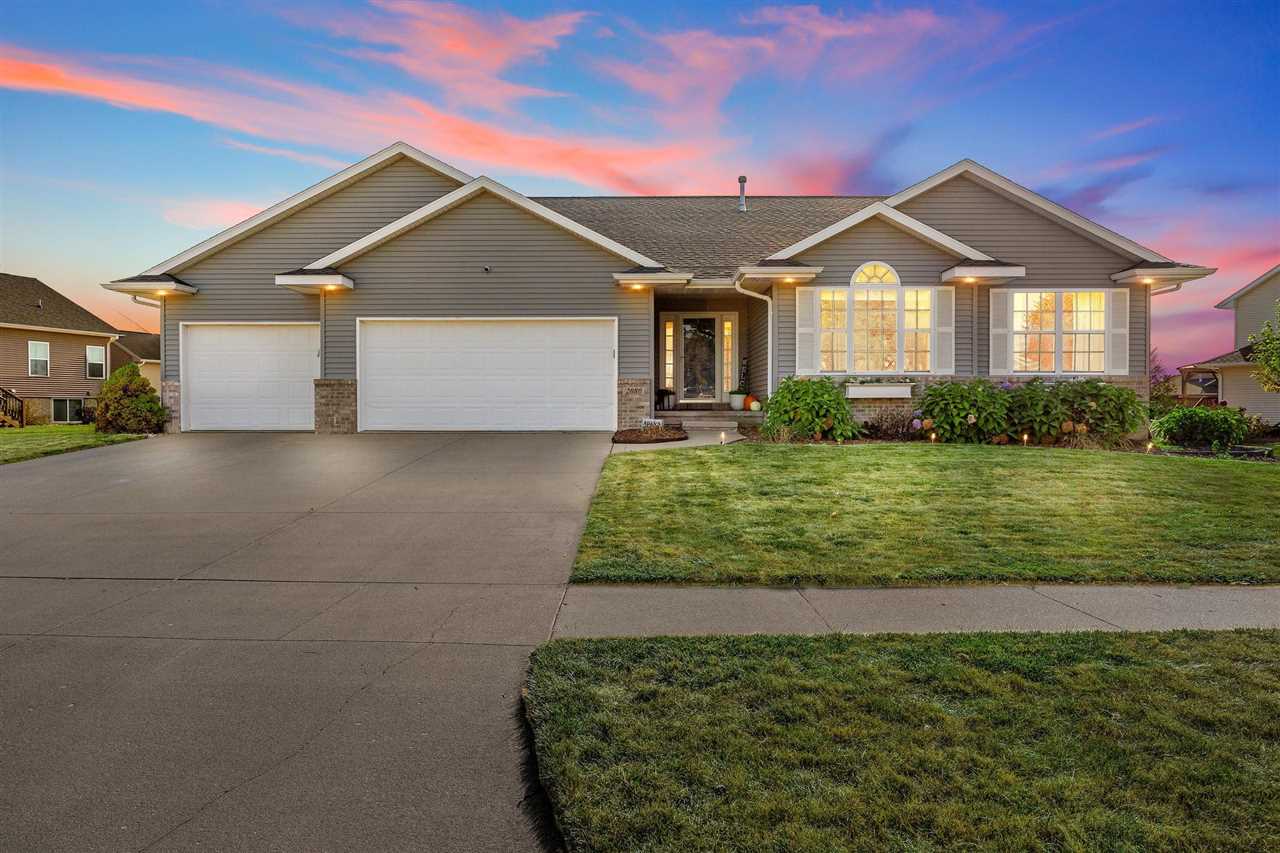Tastefully updated open floor plan located in the heart of the family friendly Southbrook addition and much desired College Community School District! The main level features a huge kitchen with white cabinets, granite countertops, center island with breakfast bar, coffee bar area and walk-in pantry, vaulted family room with gas fireplace and built-in bookshelves, and primary suite with dual vanity and walk-in closet! Two bedrooms, main and convenient half bath off the garage and main floor laundry complete the level. The great for entertaining lower level was recently finished and boasts a family room with custom stone fireplace, wet bar with extra full refrigerator, fourth bedroom, fifth bedroom/exercise room, and full bath! Still plenty of room for storage! Garage lovers dream that’s heated with an extra large third stall, floor drains, and walk up attic area for extra storage! Even has a Tesla charging port! Solar panels are on the home for energy savings! Outside is an awesome cedar covered deck and patio overlooking a flat backyard!
