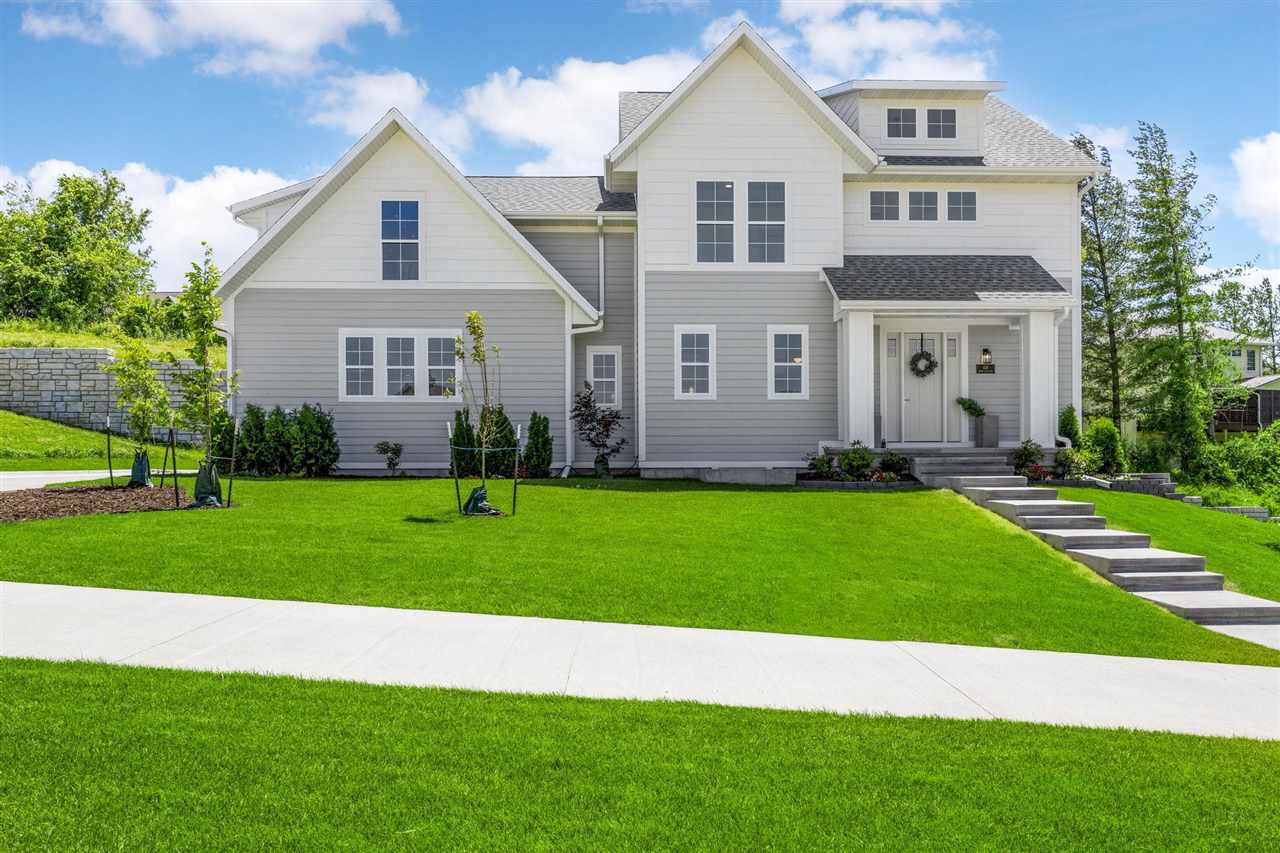Fantastic location near UIHC! This end-unit townhouse in Mormon Trek Village boasts 3 bedrooms and 3.5 baths. The open living area is flooded with natural light, featuring a two-story living room with built-in display cabinets, hardwood floors, and a tile surround fireplace. Enjoy outdoor space with a private deck off the dining room. Upstairs, an open walkway overlooks the living room, and leads to two bedrooms with cathedral ceilings. The primary bedroom includes an ensuite bathroom and walk-in closet. The walkout lower level features a family room, an additional bedroom, a full bath, and laundry room.
1604 Ranier Dr Iowa City, IA 52246
700 Mission Point Rd Iowa City, IA 52245
Spacious Townhome Style Condominium for Rent in Mackinaw Village Available from September 1, 2024, to June 30, 2025, for $2,700/month. This elegant townhome style condominium, located just off Foster Road in Mackinaw Village, offers luxurious living with easy access to downtown, UIHC, U of I, and I-80. Key Features: Master Suite: Double vanity, large shower, and walk-in closet. Bedrooms: Three upper-level bedrooms, each with vaulted or cathedral ceilings. Living Area: Two-story ceiling, stone floor-to-ceiling fireplace surround, and hardwood floors throughout the kitchen, dining, and living rooms. Kitchen: Granite countertops, hardwood floors, and an eating bar open to the living room. Additional Dining: Separate dining area for formal meals. Amenities: Two-speaker sound system for entertainment. Parking: 2-stall garage for convenient parking. Terms: Rent: $2,700 per month Lease Duration: September 1, 2024, to June 30, 2025 Security Deposit: One month’s rent
3544 Galway Ct Iowa City, IA 52246
Enjoy pond views from this expansive two-story residence, which boasts vast outdoor areas including a 1,134 square foot patio, deck, and a garden shed. The residence features an open layout with both family and living room spaces on the main level, complemented by a generously sized kitchen. The kitchen is equipped with a built-in refrigerator, wall oven, separate gas cooktop, appliance drawer, dual trash cabinet pull-outs, a built-in desk, a walk-in pantry, and a large island. The mudroom includes custom built-in lockers. Ascend from the two-story foyer to the upper level where you find a loft and a dedicated desk area. The master suite offers vaulted ceilings, a walk-in closet, and an ensuite bathroom with a standalone soaking tub, providing serene views of the pond. The walkout lower level is designed for leisure with a family room, recreation space, a wet bar, and a workshop area. Located at the end of the cul da sac.
430 Auburn Ridge Rd Coralville, IA 52241
The 2024 Minimalist Craftsman home designed by Brooke Mennen-Talsma in Coralville’s new luxury neighborhood, Auburn Ridge. The traditional craftsman vibe is met with asymmetrical architectural and other modern elements. Features an open staircase foyer entry, open floor plan, gas fireplace, hardwood flooring, designer light fixtures, slow-close cabinetry, quartz counters, stainless appliances, pantry with garage pass-through, large eat-in island, mudroom, tiled baths, tiled primary shower, soaking tub, double vanity, primary walk-in closet, loft, 4-bdrms on same floor, wet bar, front porch, deck, and private yard.
3880 Owl Song Ln Iowa City, IA 52245
An exquisite barndominium estate on 2.4 acres. A rare blend of rustic luxury and modern comfort and nestled in the tranquility of county living yet surrounded by Iowa City municipal, this stunning barndominium offers an unparalleled lifestyle. The foyer entry greets a grand open-layout with beautifully preserved wood beams and wind braces artfully connecting carved posts. An in-ground pool is the center attraction with poolside bedrooms, a billiards/recreation area, hot tub, and sauna. Within the three-story residence, six bedrooms provide spacious living with 3.5 baths, and dual laundry areas. Numerous balconies offer a sophisticated space for entertainment. Activity and wellness are catered with an in-house gym/multi-purpose room. A workshop provides a robust space for creation and innovation. The property’s exterior is a tribute to nature and privacy with lush trees providing a sanctuary and shelter the estate from the suburban backdrop. The estate is not just a residence, it’s a part of history, transformed from a barn to a family sanctuary in the 1970s. The barndominium promises privacy, luxury, and boundless opportunity for the future. Development opportunity, inquire with agent.
478 Rebekah Ct Coralville, IA 52241
The 2024 Coastal Colonial by Elevation Homebuilders. A personal favorite as a tried-and-true floor plan designed for entertaining by Amy and Adam Pretorius. Featuring 10′ ceilings throughout the main with a dramatic two-story open foyer and towering 12′ tall bay window study. Carefully designed spaces for an open flow and furniture zoning including an open living and sitting area, eat-in breakfast and kitchen area, and formal dining with a buffet and bar. The kitchen boosts a pantry and informal kitchen space behind the main show-kitchen. Show-stopping trends and finishes throughout. Inquire for mood boards and concepts. Lot 7. Framing stage. Completion September 2024.
345 Kennedy Pkwy Iowa City, IA 52246
The 2023 French Provincial by Elevation Home Builders. Nestled on a wooded lot, this stately home was designed for entertaining. A large kitchen features a scullery (second kitchen) for preparing food for large gatherings. An oversized mudroom features built-in lockers. The Great Room has vaulted ceilings with French doors accessing a covered porch and large patio. The primary suite is an entire wing of the house on its own including vaulted ceilings and a spa-like ensuite. Additional bedrooms upstairs each have ensuite bathrooms and a loft play or game area. The lower level features a large recreational space as well as an additional bedroom and bath. A main level pool house accesses the private backyard and outdoor areas. Customization and changes to the plans available. Additional storage or bedroom options available on the current plan. Construction to begin spring 2023 but the project can begin earlier with immediate interest. Lot 47. Sheetrock stage as of 1/9/24.






