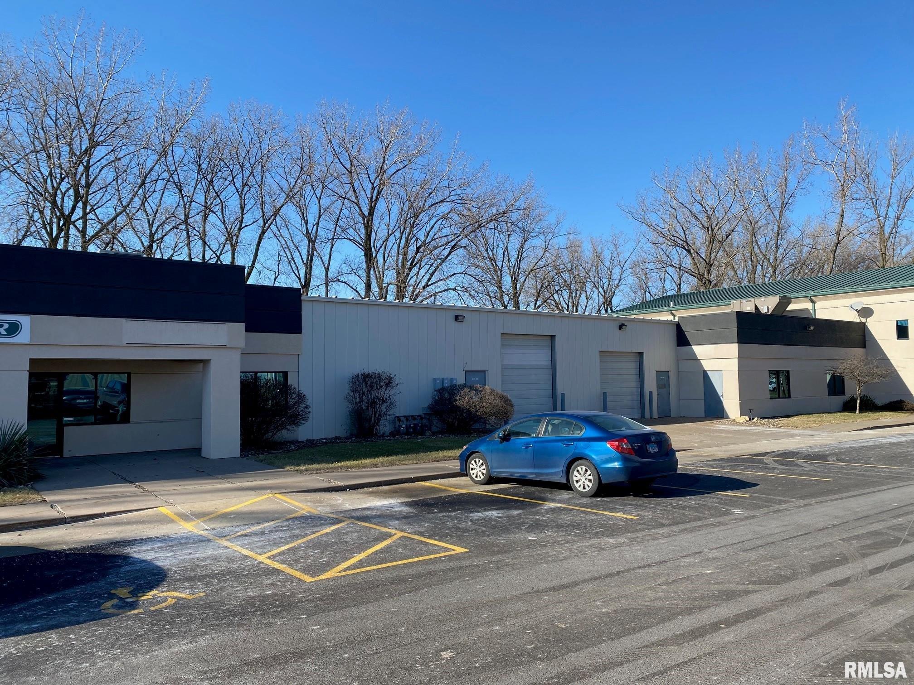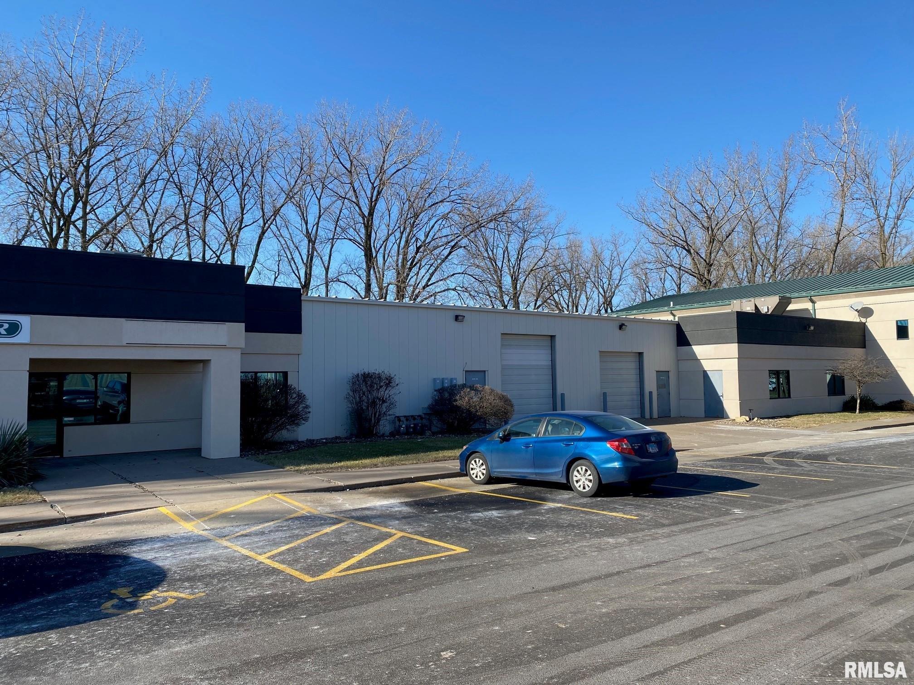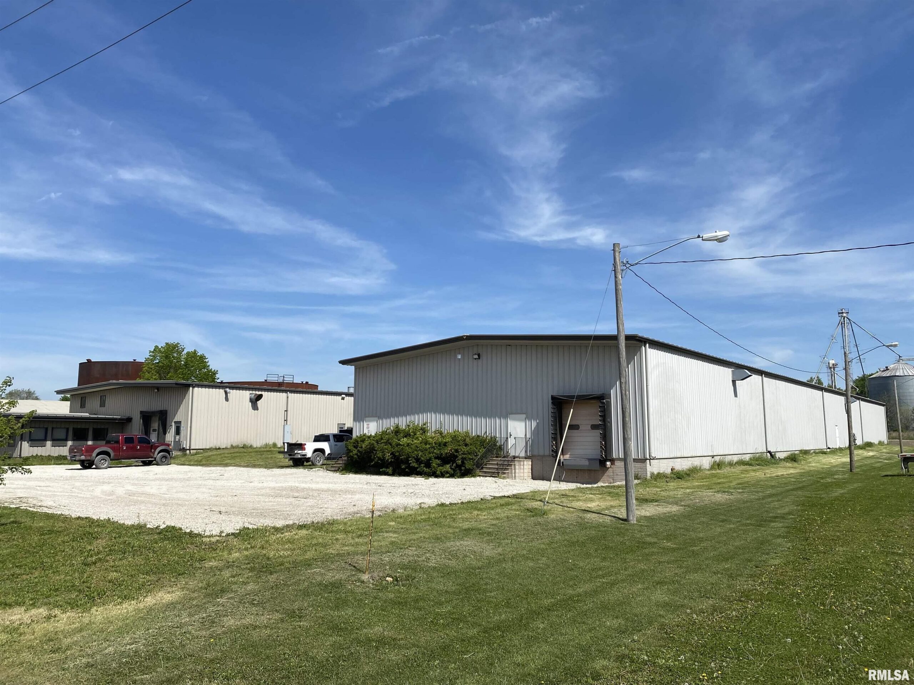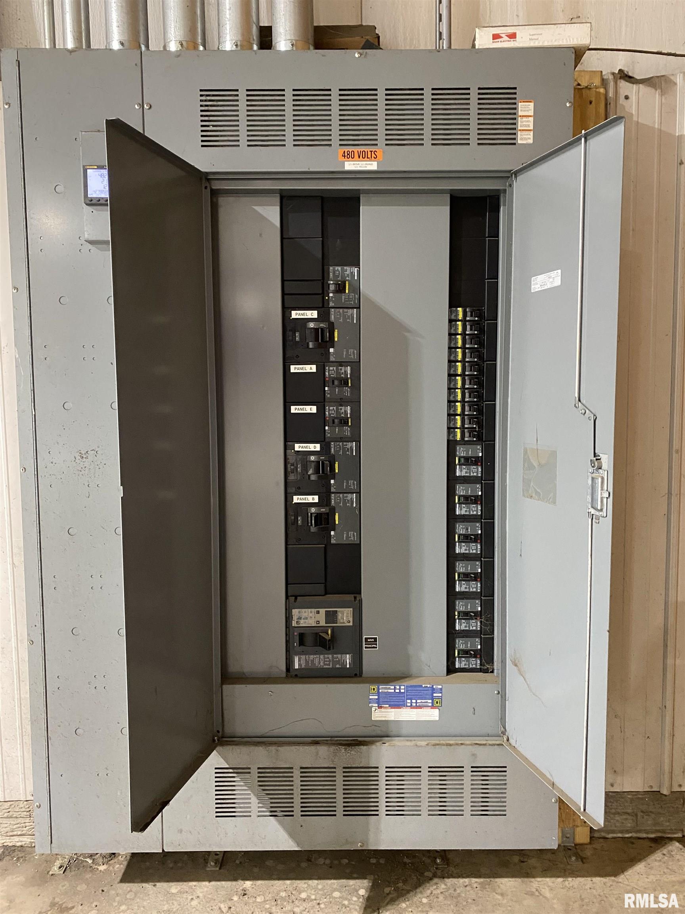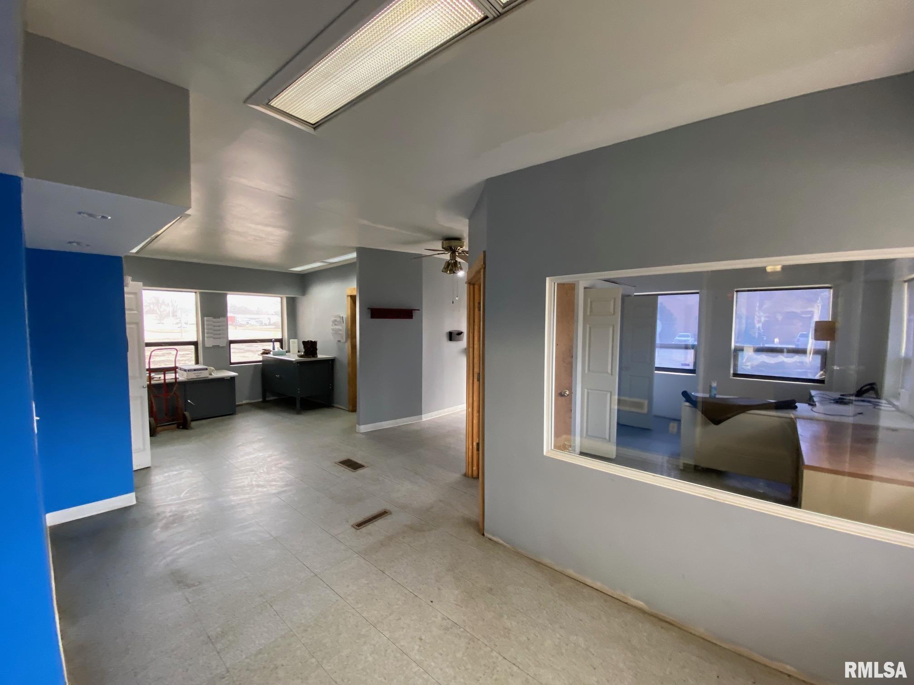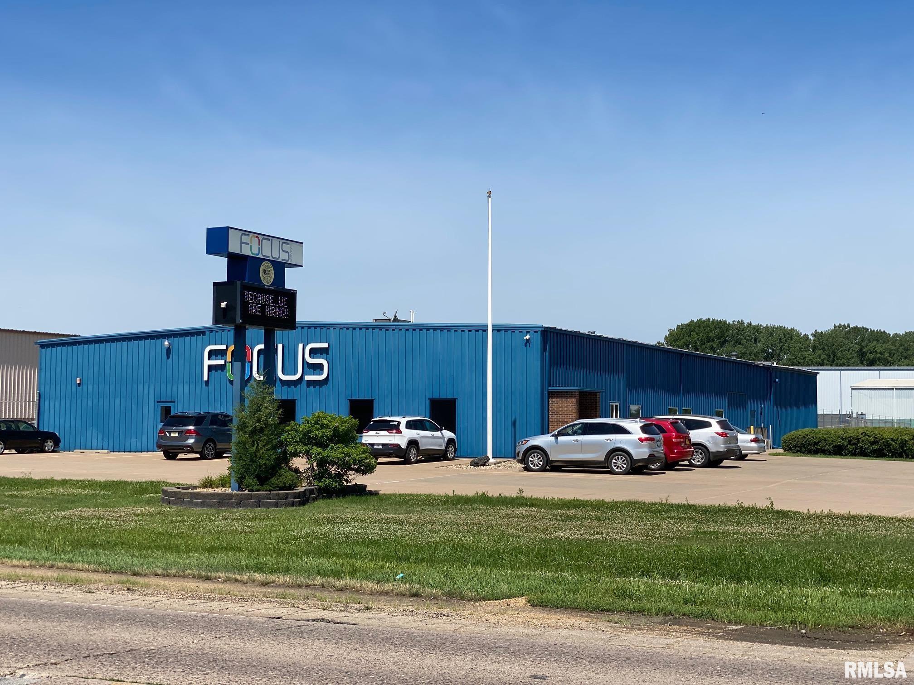Suite 202 is a 3,460 SF flex warehouse space located in Bldg. 200 in the 5000 Business Park complex . Suite has 3,460 SF with 14′ ceilings, one 10’x12′ overhead door, 800 amps-240 AC single phase power and a 1,410 SF office with two large private offices, conference room and reception area, men and women’s restrooms. Total expenses including taxes, insurance and CAM charges are $3.95 SF.
5000 TREMONT Avenue 202 Davenport, IA 52807
Contact Us About This Listing
5000 TREMONT Avenue 201-202 Davenport, IA 52807
Suite 201 – 202 is a 7,560 SF Flex warehouse space located in Bldg. 200 in the 5000 Business Park complex. Suites have 14′ ceilings, two 10’x12′ overhead doors, 800 amps-240 AC single phase power and a 2,310 SF office with four private offices, conference room, open work and reception area, men and women’s restrooms and a kitchen break room area. Total expenses including taxes, insurance and CAM charges are $3.95 SF.
Contact Us About This Listing
1833 2ND Street 1-6 Davenport, IA 52802
72,154 SF of Industrial space available (includes 4,400 SF of Office space) for lease on a 4.32 acre fenced-in site. The industrial space features 19′ sidewalls, three (3) OH doors – 11’x12′-12’x12′-15’14’, two (2) OH Dock doors 8’x10′ with levelers, 10-ton crane – 140’ L x 33’ W, and 600 amps 480V-3 Phase electrical power. Additional 24,180 SF of Industrial space available for lease in the same building. Zoned I-1 and ideal for manufacturing, warehouse, distribution, flex or any other industrial use.
Contact Us About This Listing
403 1ST Street #1 Wilton, IA 52778
26,120 SF Industrial space available for lease (square footage can be increased totaling 43,740 SF). Features include 750 SF of Office space, 16′ to 37′ ceiling sidewalls, two OH doors and one dock door. 600-amp, 3-phase electrical panel plus additional subpanels. Recent updates include new LED lighting. The property is rail-served by the Iowa Interstate Railroad with connectivity to all class-1 railroads. Zoned M-1 and close proximity to Hwy 38 and I-80.
Contact Us About This Listing
403 1ST Street #2 Wilton, IA 52778
17,620 SF Industrial space available for lease (square footage can be increased totaling 43,740 SF). Built in 1997 and includes the following features: 16′ ceiling sidewalls, one large OH door and one dock door with leveler, 600-amp 3-phase electrical panel plus additional subpanels. Recent updates include new LED lighting. The property is rail-served by the Iowa Interstate Railroad with connectivity to all class-1 railroads. Zoned M-1 and close proximity to Hwy 38 and I-80.
Contact Us About This Listing
403 1ST Street #1 – #2 Wilton, IA 52778
53,288 SF Industrial property of multiple buildings available for lease. Features include 750 SF of Office space, 16′ to 37′ ceiling sidewalls, eight OH doors and two dock doors with levelers. 600-amp, 3-phase electrical power plus additional smaller subpanels. Recent updates include new LED lighting. The property is rail-served by the Iowa Interstate Railroad with connectivity to all class-1 railroads. The site is 4.38 acres and features a 676,774 gallon tank installed 2013 and a 685,234 gallon tank installed 2016. Zoned M-1 and close proximity to Hwy 38 and I-80.
Contact Us About This Listing
3416 BLACKHAWK Road 104-105 Rock Island, IL 61201
2,000 SF of flex industrial/office space available along the heavily traveled Blackhawk Rd corridor (25,100 cars per day). The suite features 1,000 SF of open work areas in the office/retail section. Recent improvements to the space include updated flooring and paint. 1,000 SF of warehouse industrial flex space with finished ceilings, walls, and air-conditioning. Two inch rubber flooring installed and can be removed if the floor drain is needed (not shown in pictures). One 8’x9′ OH door and updated lighting. Gross lease with Tenant only responsible for gas/electric with Landlord responsible for water, common area maintenance, property taxes, and insurance.
Contact Us About This Listing
1040 11TH Street Milan, IL 61264
3,400 SF of renovated office space available along Andalusia Road in Milan with 10,800 average daily traffic. The space features 1 large conference room, 2 large meeting rooms or executive offices, and an open work area. The space has updated lighting, painting, flooring, and ceiling tiles.
Contact Us About This Listing
0 JOHN DEERE Road Moline, IL 61265
72,909 SF (1.67 acres) lot available For Sale or Build To Suit. Property offers great frontage to John Deere Rd and the 32,100 vehicles per day. Neighboring users include Panera, Lowes, Walmart, Starbucks, Chick-fil-A, and many more. Suitable for office, financial/bank, retail, medical, or service use. An approximately 12,000 SF building could be constructed with generous on-site parking.
Contact Us About This Listing
2000 MANUFACTURING Lane Clinton, IA 52732
8,415 SF of recently constructed professional office/flex space with M-3 zoning. The totally remodeled and improved office space includes a large reception area, 7 private offices, large open work area/bullpen, 1 conference room, 2 training rooms, large breakroom/coffee bar and 4 restrooms. The building has a security system, sprinkler system, and 2,000 SF of industrial warehouse area with OH door. Parking for approx. 45 cars, outdoor storage available, and large monument signage.
