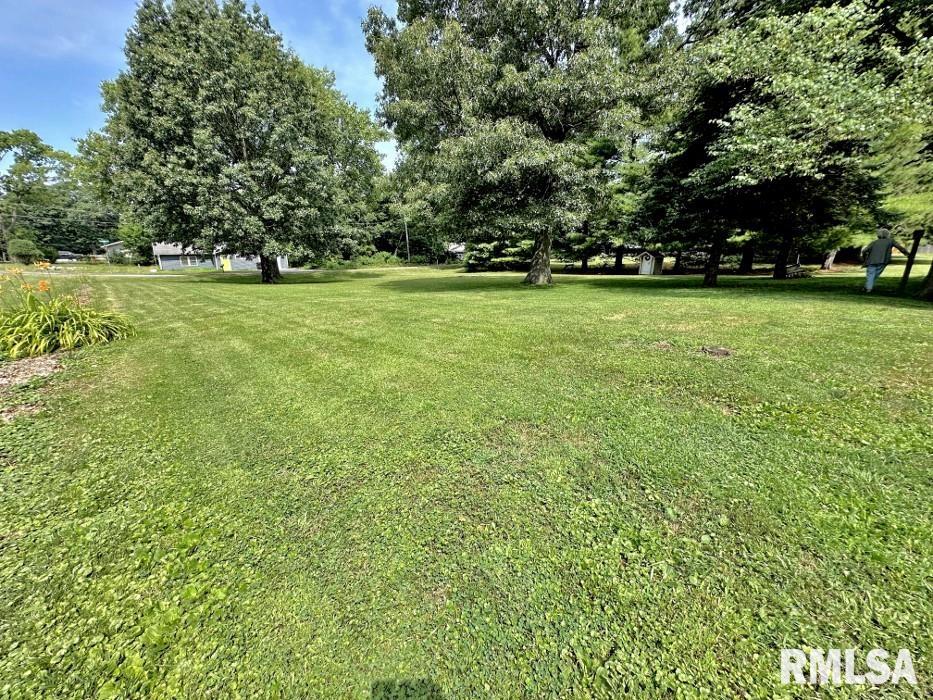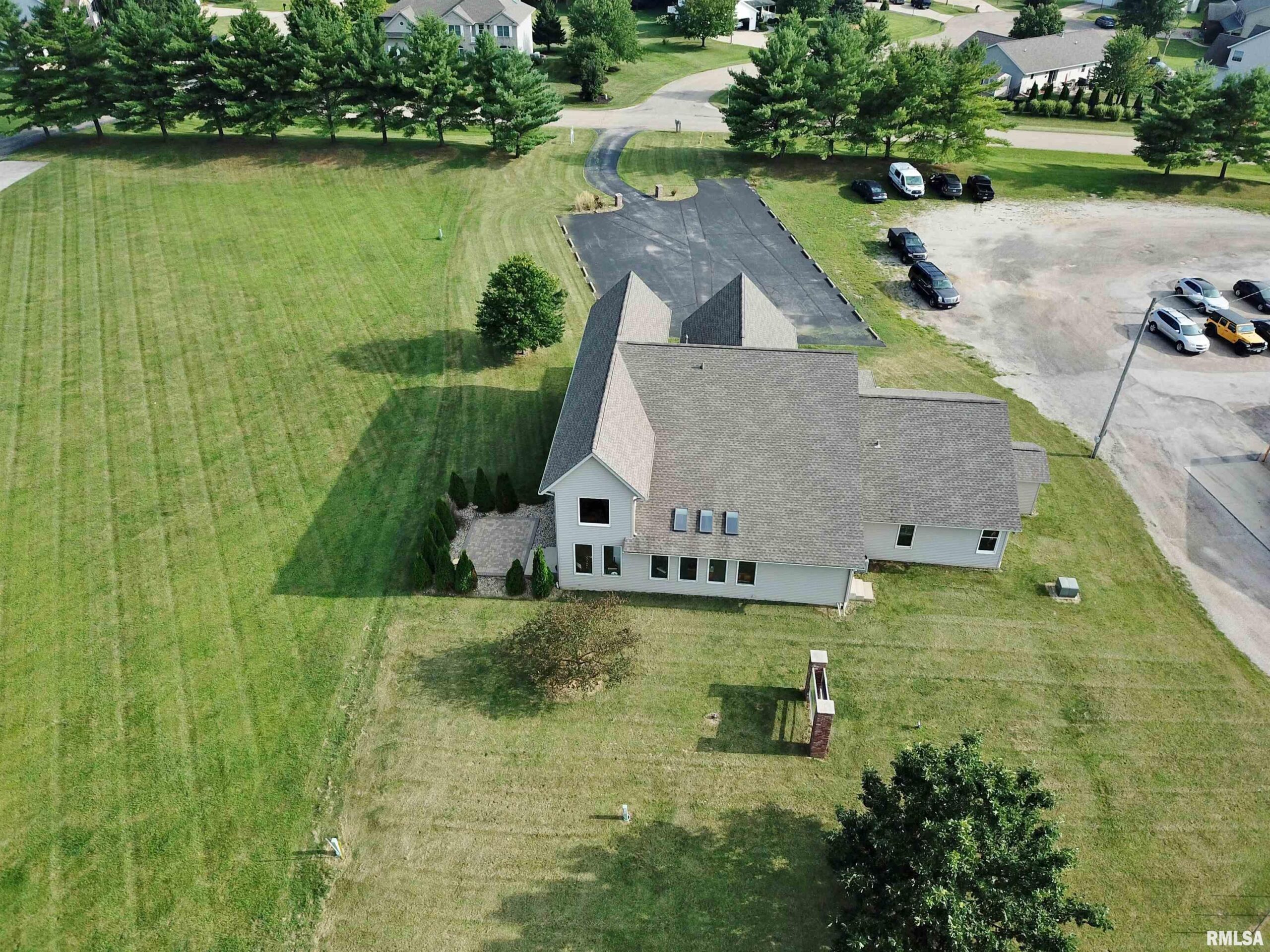Build Your Dream Home Here! Grab your contractor and start building on this prime 1/3-acre corner lot in a well-maintained and desirable neighborhood! With paved roads and a fantastic location right off Spring Creek Rd in Washington, this lot offers both convenience and charm. Located in the sought-after Washington School District, you’re just minutes away from top-rated schools, shopping, dining, and entertainment. Enjoy an easy commute to Peoria, East Peoria, Morton, Eureka, and Pekin. Opportunities like this don’t come often—bring your vision and make it a reality! ?? Location: Washington, IL ?? Lot Size: 1/3 Acre (Corner Lot) ?? Nearby: Shopping, Entertainment, Major Highways ?? Schools: Washington Schools What are you waiting for? This is the spot you’ve been looking for!
BEHRENS Avenue Washington, IL 61571-0000
Contact Us About This Listing
1288 CEDAR LAKE Drive Metamora, IL 61548
This established neighborhood near Metamora Fields Golf Course offers a prime location for building your dream home. The level building site comes with all city utilities and is conveniently located near a bike trail. Additionally, it’s close to the expansive 450-acre Black Partridge Park, which features ball fields, playground equipment, picnic shelters, and an extensive hiking and mountain bike trail system. Willow Creek, part of the neighborhood, boasts its own parks and a stocked pond, providing ample recreational opportunities. Residents can enjoy the charm of small-town living paired with the benefits of an award-winning school district. The Village of Metamora even allows golf carts, adding to the community’s unique appeal. Building restrictions in this neighborhood require a minimum of 1,700 square feet for ranch-style homes or 2,100 square feet for multi-level homes, along with a 2-3 stall garage.
Contact Us About This Listing
109 ELIZABETH POINTE Drive Germantown Hills, IL 61548
LOCATION LOCATION LOCATION!!! This is a must see opportunity in a Rapidly Rising Community! GERMANTOWN HILLS – RT. 116 5000 SQ FT CUSTOM BUILD COMMERCIAL BUILDING. 4 separate HVAC units. 4 Entrances. Multi use Rentals. Commercial & Residential. Upscale Construction. Lead Glass Doors. 6 panel solid wood doors. Cathedral & Vaulted Ceilings. Impressive Entry. Many options for Rentals! 2750 Sq Ft, with Large Display Room, 2 Bathrooms, 1 Large 5 station Computer Room/Office with Storage Work Island. Consultation/Board Room. 2 smaller offices. 2 more Separate 500 Sq Ft (3 room) offices, 1/2 bath. Residential Rental has separate entrance with sun room, grand staircase. 1250 Sq Ft 2nd Floor, 3 bed 1 bth Apartment, w/den and storage area. Includes fridge, range/oven, microwave. 80% of Building is wired for video surveillance & surround sound. Camera’s remain. 3800 Sq Ft Basement, 10 ft Ceilings and partially finished. Outdoor Storage Shed. See Amenity Sheet in Associated Docs, for more.
Contact Us About This Listing
109 ELIZABETH POINTE Drive Germantown Hills, IL 61548
5000 SQ FT CUSTOM BUILD COMMERCIAL BUILDING. UPSCALE CONSTRUCTION. LEAD GLASS DOORS. CATHEDRAL & VAULTED CEILINGS. IMPRESSIVE ENTRY. MANY OPTIONS FOR RENTALS! 3,050 SQ FT, WITH DISPLAY ROOM, 1 LARGE 5 STATION COMPUTER ROOM WITH WORK ISLAND. CONSULTATION AREA. 2 SMALLER OFFICES. ADDITIONAL 700 SQ FT, SEPARATE ENTRANCE. 2 RENTALS. 1250 SQ FT 2ND FLOOR – 3 BEDROOM APARTMENT, WITH DEN AND STORAGE. REFRIGERATOR, RANGE OVEN, MICROWAVE STAY. 3800 SQ FT BASEMENT, WITH 10 FT CEILINGS, PARTIALLY FINISHED. OUTDOOR STORAGE SHED. TO MANY AMENITIES TO MENTION! SEE AMENITY SHEET IN ASSOC DOCS. THIS IS A MUST SEE OPPORTUNITY!



