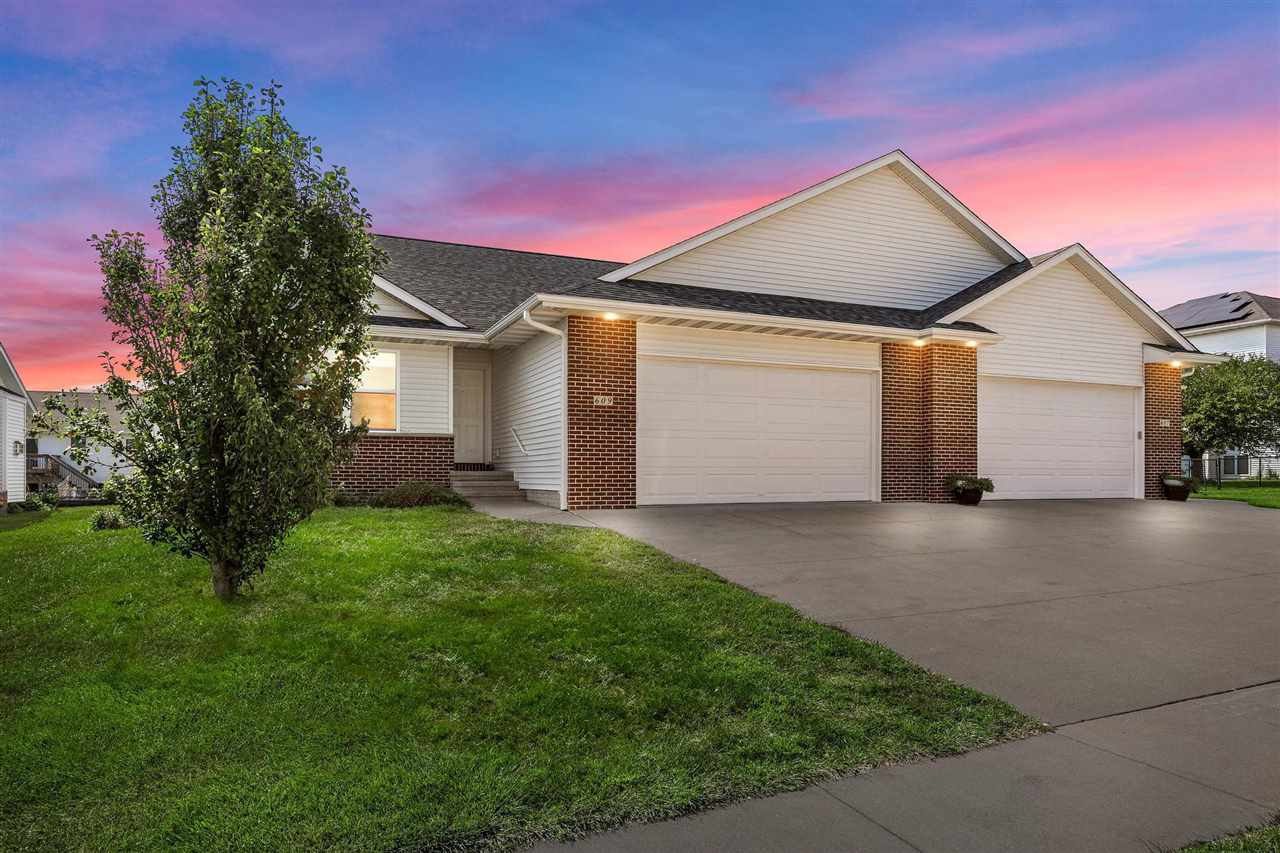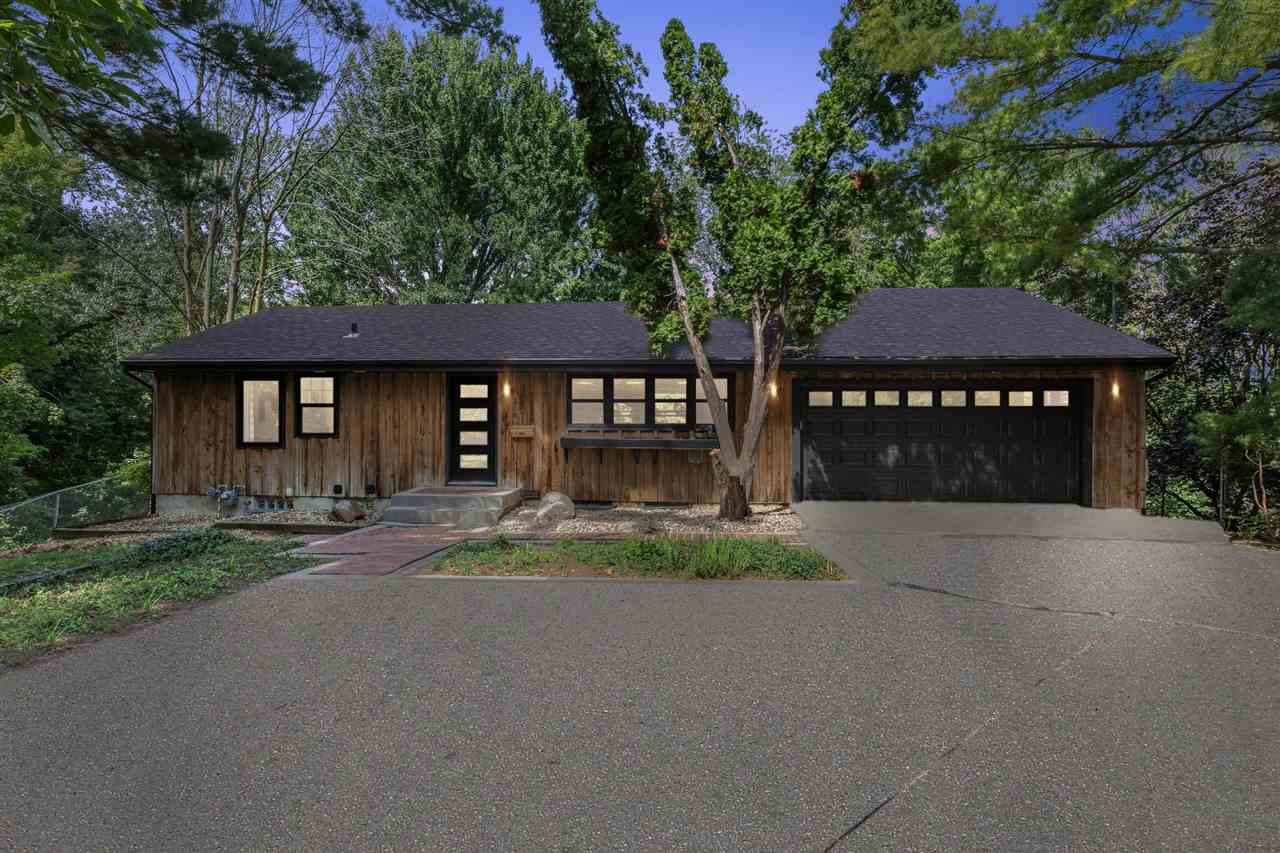Seller offering $1,500 in concessions for closing costs with an acceptable offer. Your dream home awaits! This stunning 6-bed, 4-bath, 4229 square feet home exudes elegance. Recent updates include new carpeting throughout the upper level & stairways, professionally painted and landscaped and ready to welcome its new owners. Upon entering, you’re greeted by an inviting open floorplan that seamlessly blends elegance with functionality. The light filled main level features arched doorways, crown molding and gleaming hardwood floors. For those in need of a home office, look no further than the private office space with en-suite bath which also lends itself to multi-generational living/in-law suite. A gourmet kitchen with new high-end stainless-steel appliances, granite countertops, custom cabinetry and large island is a chef’s dream and offers ample space for culinary creations and entertaining guests; a butler’s pantry connects you to the formal dining room ideal for hosting dinner parties. The upper level boasts a generous primary suite with walk-in closet; its luxurious en-suite bath features a large soaking tub, stand-up tiled shower and dual vanities. With three additional bedrooms and laundry room, the upper level is well suited for those who desire these conveniences on one floor. Downstairs you’ll find a 6th bedroom and 4th bathroom, spacious family room, wet bar
917 Robin Rd. Iowa City, IA 52246
372 Camden Rd. Iowa City, IA 52245
Spacious 2 Bed, 2 Bath third floor condo in secure building. This beautiful condo presents with new flooring, quartz countertops, and stainless-steel appliances offering a fresh and contemporary feel throughout. Both bedrooms are generous in size; the primary suite is complete with a full bath and walk-in closet. The oversized laundry room has extra space for additional storage. The living room has a corner fireplace and many windows creating lots of natural light. Your’re sure to enjoy the wonderful view from the screened-in porch, a great place to relax, unwind or entertain. Additional highlights include an oversized two-car garage with ample space for vehicles and your outdoor items. This condo is close to restaurants, a bike path, a dog park and walking trails. The bus stop is conveniently located in front of the building. This is a must-see for anyone seeking comfort and convenience in a well-cared for, move-in-ready condo!
609 Rosedale Dr. Center Point, IA 52213
Welcome to this immaculate 3BR/3BA like-new ranch-style condo. This home offers the perfect blend of modern luxury and comfort with solid core doors and all hard surface flooring on the main level. Step into the bright and open living area, highlighted by vaulted ceilings, floor to ceiling stacked stone fireplace, premium flooring and an abundance of natural light. The kitchen features a walk-in pantry, stainless steel appliances, granite countertops, and large breakfast bar-perfect for entertaining. The master suite has tile flooring, oversized shower and large walk-in closet. Each additional bedroom is generously sized with ample closet space and easy access to the beautifully appointed bathrooms. Enjoy low-maintenance living with a generous 3-season room and open deck. The attached two-car garage is large enough to allow for extra storage. With its like-new condition this home offers all the benefits of new construction without the wait. Notable features are a tankless water heater and water softener; new roof and gutters-2024.
320 Willis Dr. Iowa City, IA 52246
Artistically Updated 1954 Mid-Century Modern Ranch on a Serene 1.28-Acre Wooded Lot. This home masterfully combines sophisticated elegance with functional living. Virtually every inch of this home has been updated. Features include gleaming hardwood floors, clean lines, expansive windows, and a harmonious indoor-outdoor connection. The living room, kitchen and dining area seamlessly flow together, creating an inviting spacious environment perfect for modern living. Here you will find stunning views of the wooded backyard complete with mature trees providing both privacy and natural beauty. The primary suite has a warm color palette, loads of closet/storage space, electric blinds, and an adjacent nursery/office connecting to an amazing bathroom complete with heated floors, large double bowl vanity, white subway tile, black patterned tile floor and glass shower with rain shower head. The lower level contains a bedroom, bathroom, family room with wood burning fireplace, wet bar and office or 3rd non-conforming bedroom. To further appreciate the outdoor space, you will find a large screened porch off the living room with access to an open deck; the walkout lower level opens to a second deck spanning the rear of the home. This home truly offers the best of indoor and outdoor living in a private setting. Please see the attached updates document for a complete list of all



