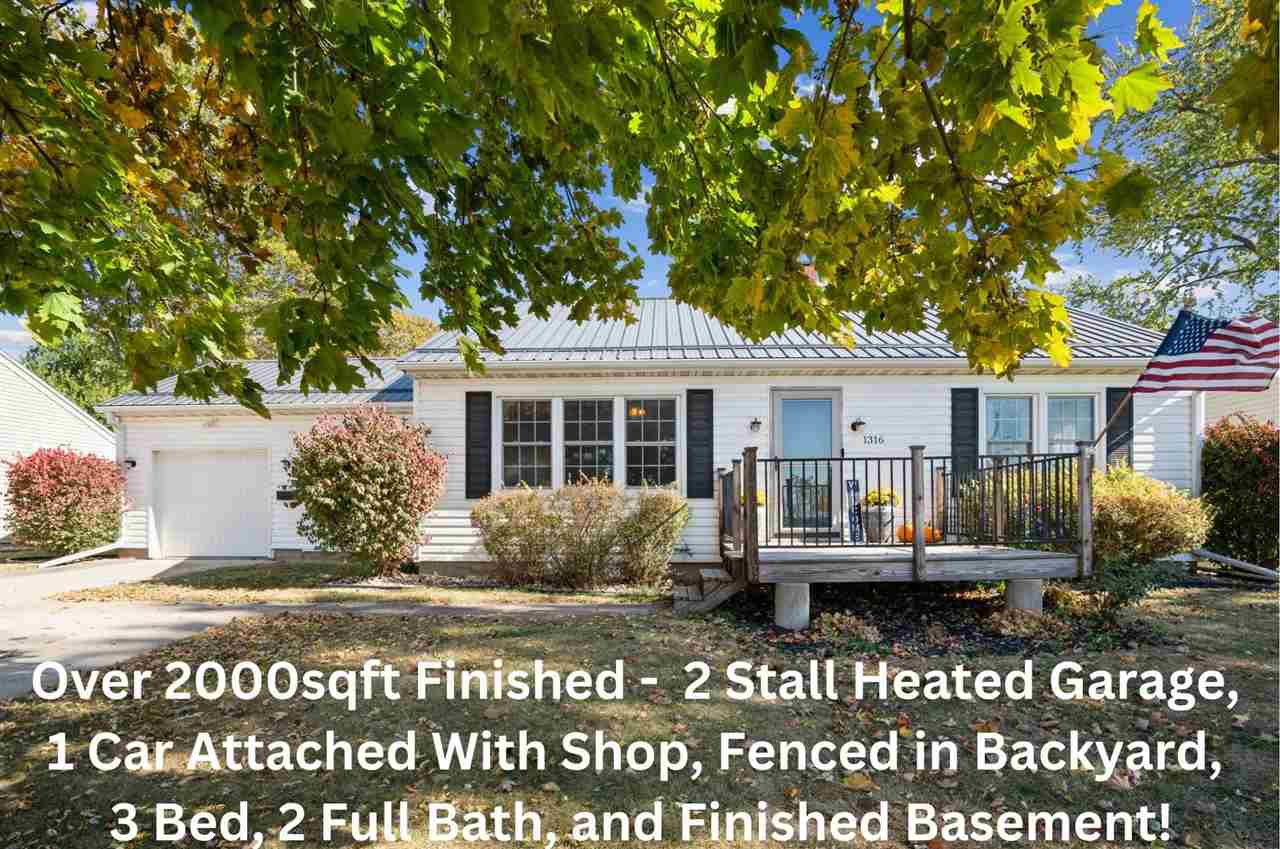Charming Ranch Home in Prime Location! Don’t miss your chance to own this beautifully maintained 3-bedroom, 2-bathroom ranch in the heart of small-town living! Built in the 1950s, this home boasts solid bones and a welcoming atmosphere. Step inside to discover an updated kitchen featuring sleek stainless-steel appliances and stylish accent lighting, perfect for culinary enthusiasts. The designated dining area flows seamlessly into the cozy family room, creating an inviting space for gatherings. Enjoy the convenience of both an attached one-car garage and a spacious two-car detached garage, complete with an additional shop area for all your projects. A breezeway connects the garage to the house, equipped with a handy doggy door leading to a fenced-in backyard—ideal for pets and outdoor entertaining. The home also features a large, finished basement with full bathroom and bedroom on lower level. Plus, there is an additional versatile space offering room for a workout area, office, or play area. With a newer metal roof, HVAC system, active radon mitigation system, and newer vinyl windows, you can enjoy peace of mind in this charming residence. This gem won’t last long! Schedule your showing today and experience the comfort and convenience this home has to offer!
1316 North Ave Tipton, IA 52772
Contact Us About This Listing
1005 30th Street Dr SE Cedar Rapids, IA 52403
In-town Wooded Acreage! This impressive 4-bedroom, 2-bath walkout ranch spans over 2200 sq ft, ideal for a growing family or those in need of additional space. Its prime location offers easy access to East Post Road and 1st Avenue, ensuring convenience. The home features a single-level layout with extra space on the lower level and backyard access. The galley-style eat-in kitchen boasts elegant oak cabinetry and stainless-steel appliances, leading directly to the formal dining and living areas. The living room, with its coved ceilings and neutral decor, overlooks the private backyard, offering a serene view and a canvas for personalization. The three-season porch opens to a lovely patio, perfect for enjoying the surrounding wildlife and forested scenery. A 2-car attached garage, and an extra parking pad provide plenty of space for vehicles and storage. The lower-level recreation room is ideal for entertainment or play, while the large basement laundry room adds significant storage space. With all appliances included, this home is move-in ready. This property seamlessly combines convenience with the tranquility of nature, situated close to urban amenities. This unique offering is not to be overlooked!

