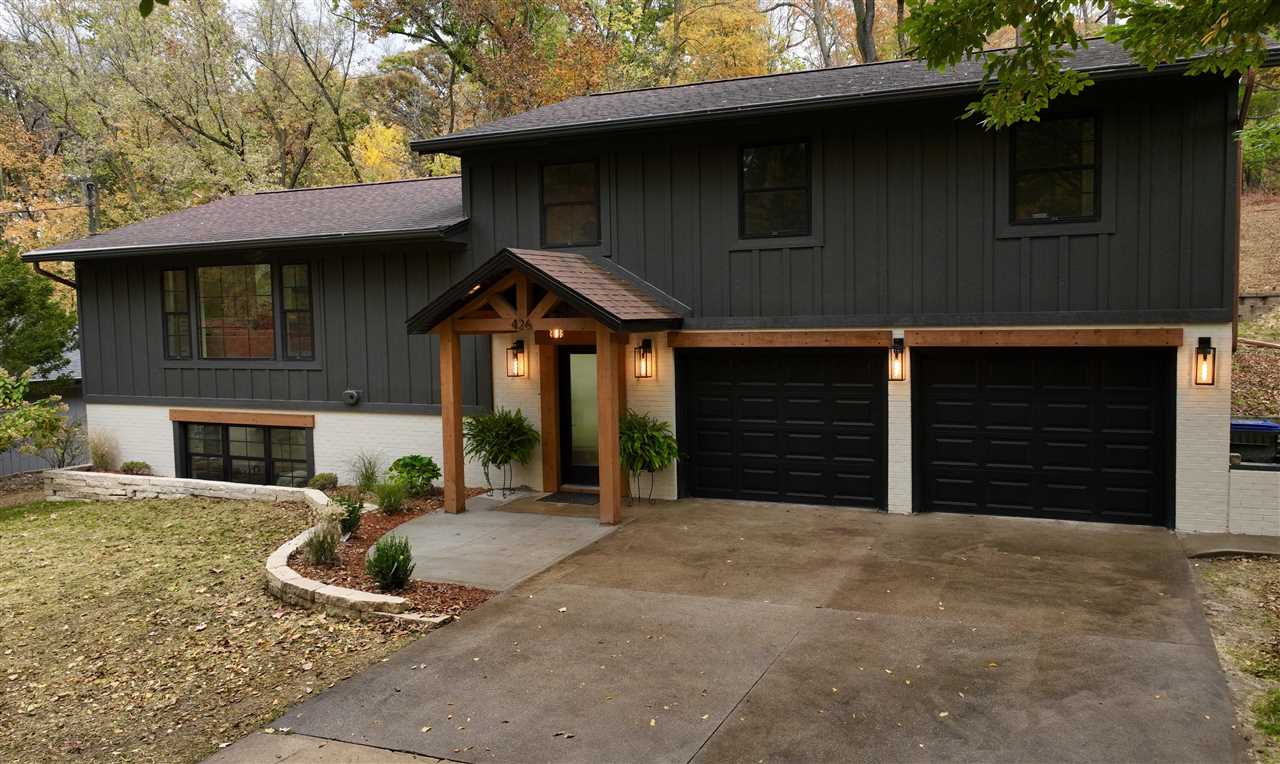This Mid-Century Modern gem in MANVILLE HEIGHTS is undergoing an exquisite transformation, blending contemporary design with functional living for your utmost comfort. Nestled in a prime location, it offers unparalleled convenience with proximity to UIHC, schools, and parks. Step into the inviting open concept living space, where the new black Pella windows frame serene outdoor views, creating a tranquil ambiance. The centerpiece of the redesigned living area is the sleek gas fireplace, adorned with arched built-in quartz tops, adding both warmth and sophistication to the space. The heart of the home, the expansive kitchen, features a stunning 12′ island, ideal for culinary adventures and gathering with loved ones. Discover the newly added hidden scullery kitchen, providing seamless access to the newly added deck, where you can savor the picturesque landscaping while enjoying a cup of coffee or unwinding after a long day. Retreat to the primary en suite, a true sanctuary boasting luxurious amenities. Indulge in relaxation with a 67″ soaking tub in the water closet, oak slated tile and large format cream tiles are complimented by the sleek ledge with accent lighting, double vanities are surrounded by the oak slated tile and LED mirror, while the functionality and elegance of the shower/tub area this creates a spa-like atmosphere. The lower level has been tastefully rejuvenated, featuring a fourth bedroom and a full bathroom, perfect for guests. With its impeccable design and thoughtful upgrades, this home offers a seamless blend of style and functionality, inviting you to make it your own. Experience the epitome of modern living—schedule a viewing today and let’s turn this stunning renovation into your new home!
426 Lee St Iowa City, IA 52246
509 Galileo Dr Riverside, IA 52327
This Riverside home is as close to New Construction as you can get. This spacious home has 5 bed 3 full bath just conveniently located just down the street from Riverside Elementary. Luxury vinyl plank flooring through out main level entry kitchen dining and living area. Upgraded kitchen with black granite counters and black stainless steel appliances. Owners suite features a spacious room with trey ceilings, large bathroom with double vanities, floor to ceiling tile shower and expansive walk in closet with convenience to the laundry area/mudroom. Lower level walk out is waiting for your personal touches. You will be able to enjoy your back yard and patio directly off the family room, also 2 oversized bedrooms withfull bath with plenty of storage for all your belongings.

