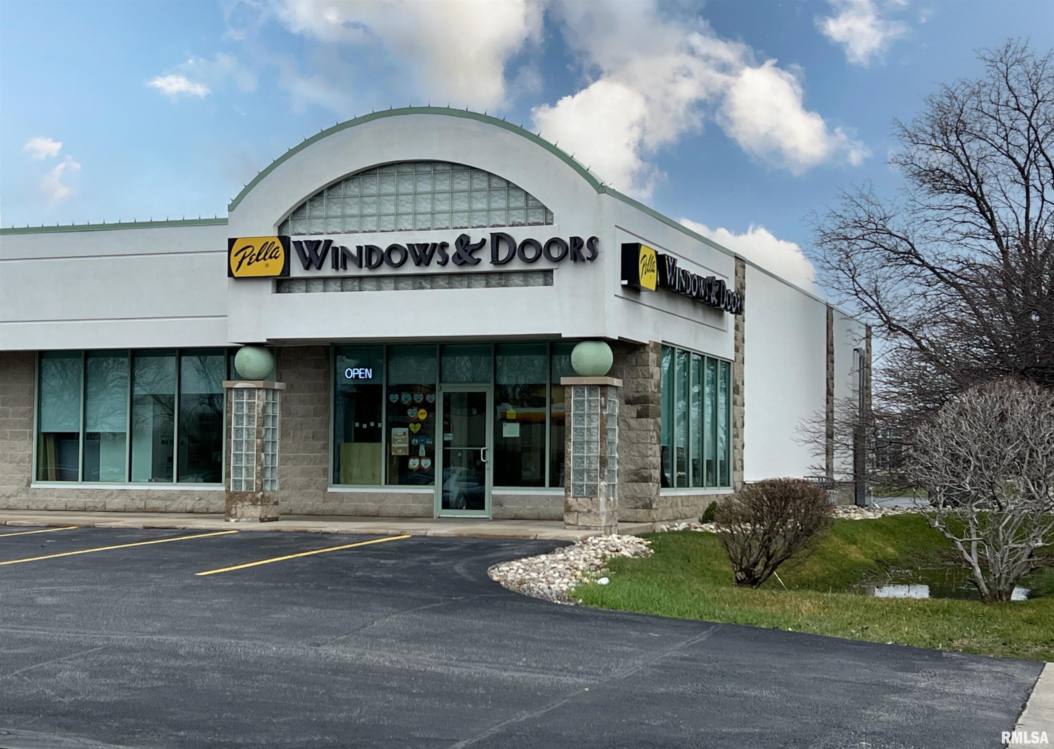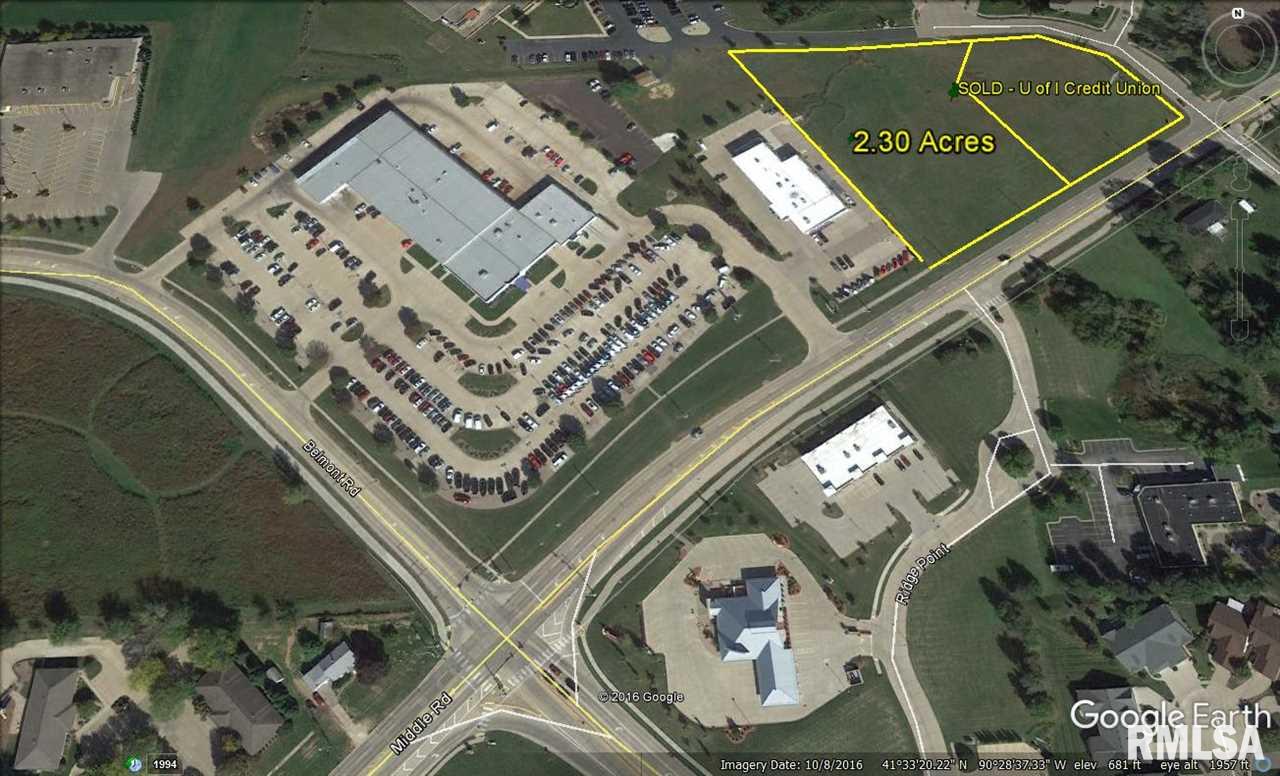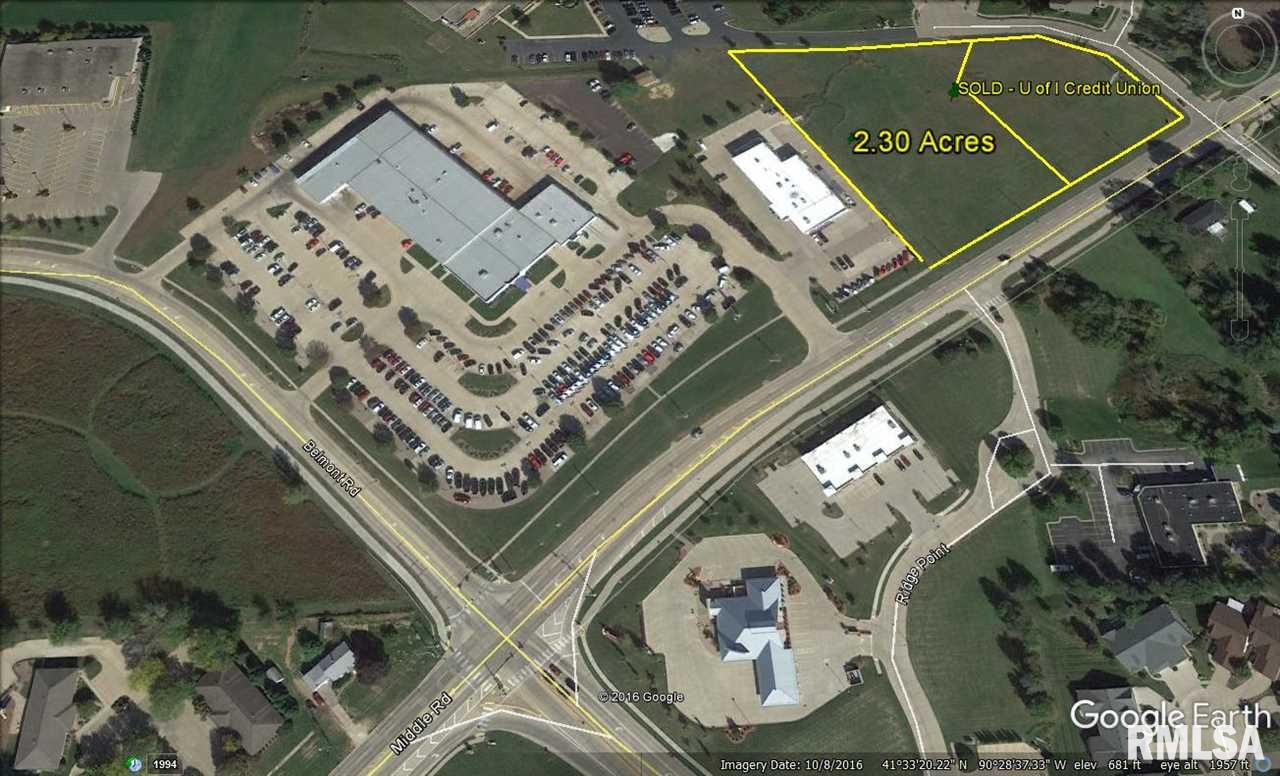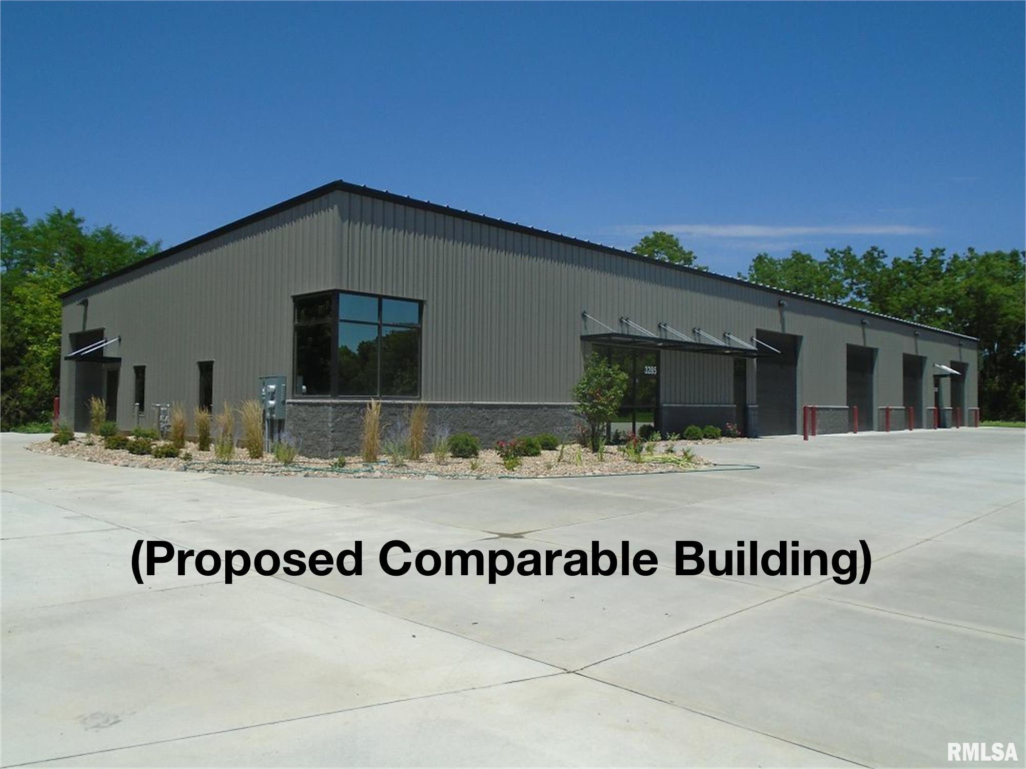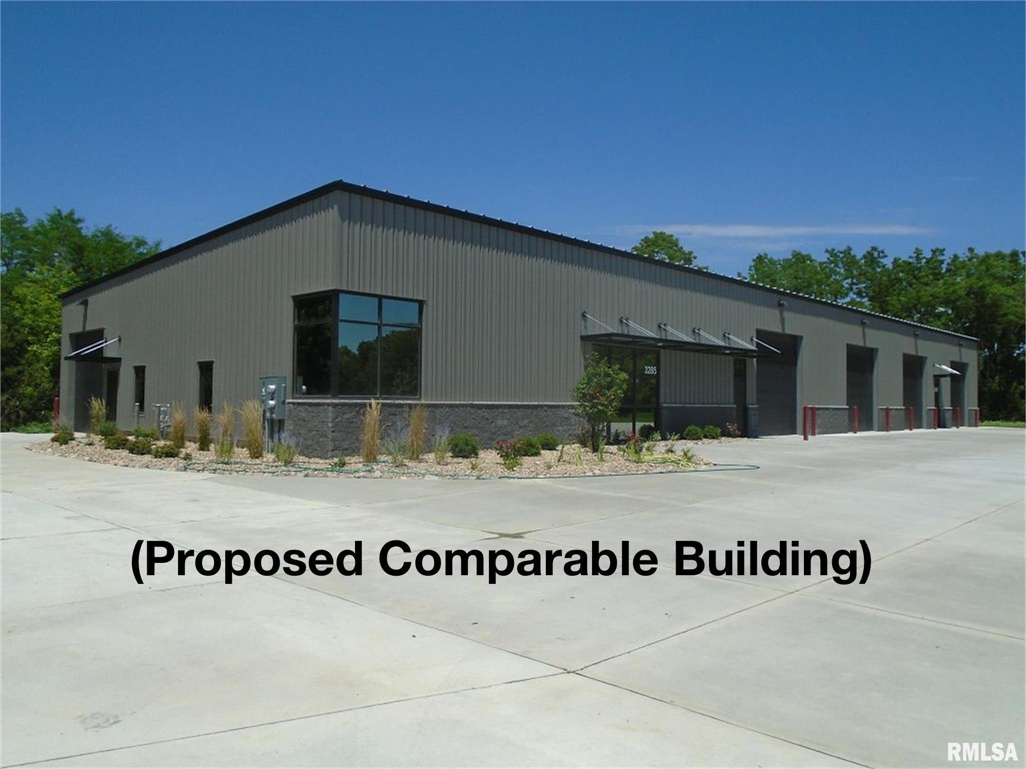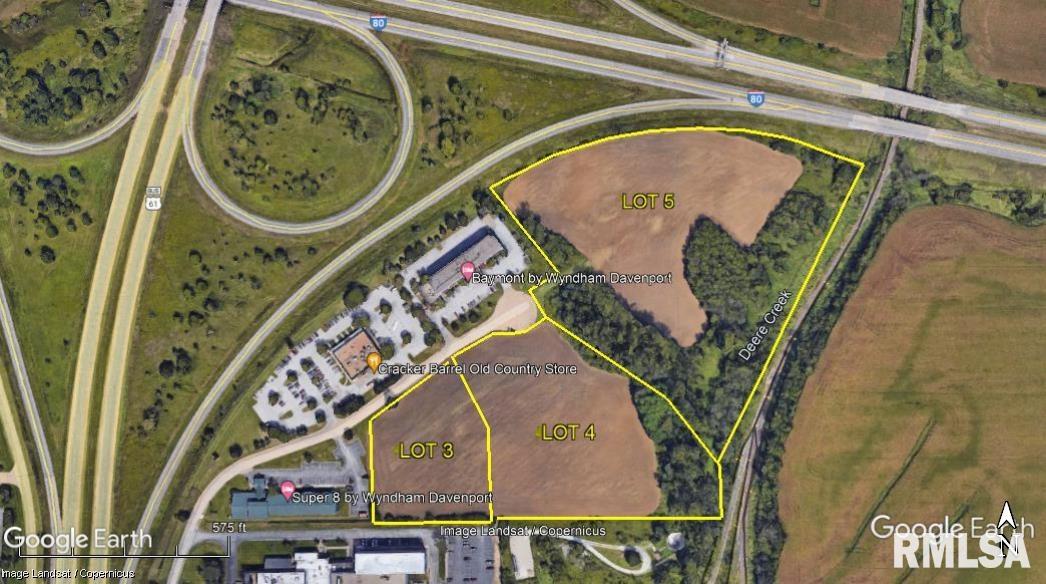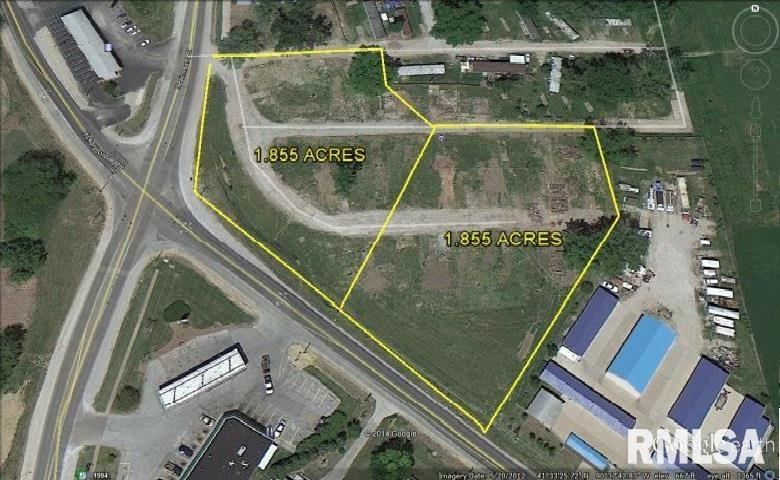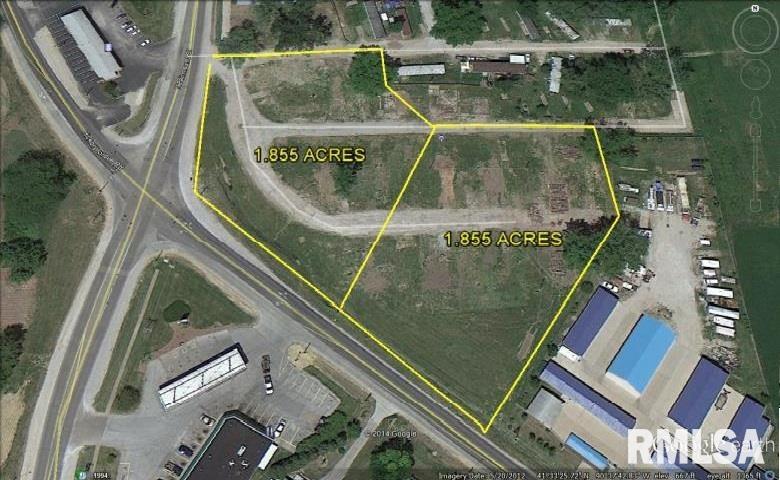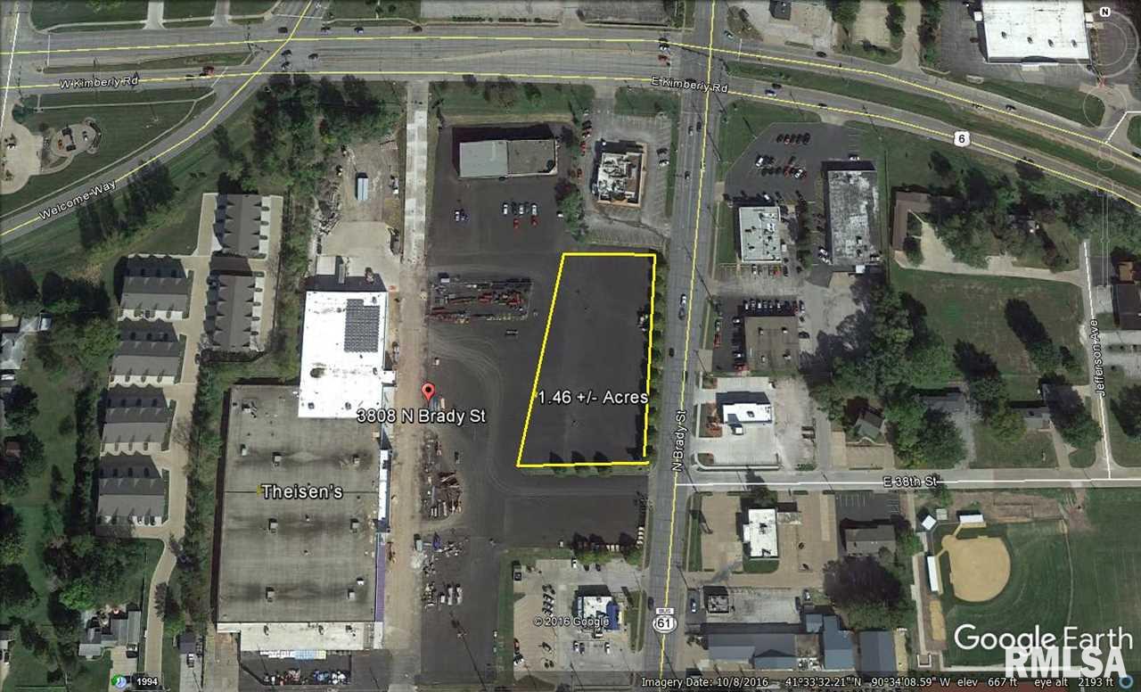2,800 SF retail/office end cap space in first-class strip mall located at signalized intersection of East 53rd Street and Elmore Circle with traffic counts of 30,900 VPD. Currently occupied by Pella Windows & Doors though 10/31/24 with possible early occupancy of 8/1/24. Other tenants include US Army Career Center, Computer Evolution, Johnson Fitness & Wellness and uBreakiFix. Space currently set up with retail showroom, three private offices, conference room, work area and two restrooms but can be remodeled as agreed upon. Plenty of parking in front and rear of building. (It is disclosed that the Broker is related to owner.)
2830 53RD Street Davenport, IA 52807
0 MIDDLE Road Bettendorf, IA 52722
2.3 acre lot located on Middle Road, just NE of Lindquist Ford and Duck Creek Tire in Bettendorf’s Golden Triangle Commercial area. Zoned C-2. Ideal location for office or retail use for those looking for lots of rooftops and great demographics. Traffic counts are 10,700 VPD. Will subdivide as agreed upon. Buy 2.3 acres @ $9.25/SF or 1 acre @ $9.75/SF.
0 MIDDLE Road Bettendorf, IA 52722
1.0 acres of 2.3 acre lot located on Middle Road, just NE of Lindquist Ford and Duck Creek Tire in Bettendorf’s Golden Triangle Commercial area. Zoned C-2. Ideal location for office or retail use for those looking for lots of rooftops and great demographics. Traffic counts are 10,700 VPD. Will subdivide as agreed upon. Buy 2.3 acres @ $9.25/SF or 1 acre @ $9.75/SF.
3264-3282 Fields Drive Bettendorf, IA 52722
6,000 SF space in build-to-suit new construction 12,000 SF industrial flex building on I-1 zoned 1.96 acre lots just off US Hwy 67/ State Street. First-class pre-engineered steel building by Butler with 19’/17′ sidewalls, one 14’x14′ overhead door w/ opener, trench drain, LED lighting, radiant tube heaters, aluminum/ glass office fronts and more. Truck docks, 480V- 3PH power, office buildout options available. Ideal for light manufacturing warehouse, distribution, flex or personal hobby space. (Pricing subject to change based on revised construction cost)
3264-3282 Fields Drive Bettendorf, IA 52722
Build-to-suit 12,000 SF new construction industrial flex building on I-1 zoned 1.96 acre lots just off US Hwy 67/ State Street. First-class pre-engineered steel building by Butler with 19’/17′ sidewalls, two 14’x14′ overhead doors w/ openers, trench drains, LED lighting, radiant tube heaters, aluminum/ glass office fronts and more. Truck docks, 480V- 3PH power, office buildout options available. Ideal for light manufacturing warehouse, distribution, flex or personal hobby space. (Pricing subject to change based on revised construction cost) Building divisible to 6,000SF.
0 JASON Way 2 Davenport, IA 52806
Newly replotted 11.30 acre mixed-use lot for commercial or industrial use with good visibility from Interstate 80. Neighbors include Cracker Barrel, Baymont Inn, P.B. Leiner/Hormel. Zoned I-1 All utilities available. Canadian Pacific-DMR Rail line at rear of property.
3717-2 FAIRMOUNT Street Davenport, IA 52806
Subdivided 1.855 acre interior lot at the signalized intersection of Fairmount St and Hickory Grove Rd Just west of Super Walmart. Zoned C-2 with traffic counts of approx. 20,000 VPD. Ideal site for retail, restaurant, office, C-store, or other service-related use. Located in URTE and OCT area with city tax exemptions and incentives available. For sale at $222,000 ($2.75 SF) Reduced Price.
3717-1 FAIRMOUNT Street Davenport, IA 52806
Subdivided 1.855 acre corner lot at the signalized intersection of Fairmount St and Hickory Grove Rd Just west of Super Walmart. Zoned C-2 with traffic counts of approx. 20,000 VPD. Ideal site for retail, restaurant, office, C-store, or other service-related use. Located in URTE and OCT area with city tax exemptions and incentives available. For sale at $242,000 ($3.00 SF) Reduced Price.
0 RESEARCH Parkway 11 Davenport, IA 52806
Lot 11 is a 2.7232 acre lot located in the first-class Iowa Research Commerce Technology Park at the NW corner of I-80 and Hwy 61. Lot 11 is visible from I-80 and ideal for office, hotel or other uses. It is part of a heavily landscaped 120-acre campus with concrete drives, all utilities and fiber optics in place. Adjacent to the Davenport Municipal Airport . Zoned I-1. For sale at $128,892 acre / $2.95 SF.
3808 BRADY Street Davenport, IA 52806
Future subdivided 1.46 +/- acre outlot in front of Theisen’s Home-Farm-Auto on North Brady Street just South of Kimberly Road. Excellent high-visibility lot with traffic counts of 20,000 VPD for potential retail or office use. Zoned C-2. Will subdivide and grant cross parking easement as agreed upon. Use restrictions apply.
