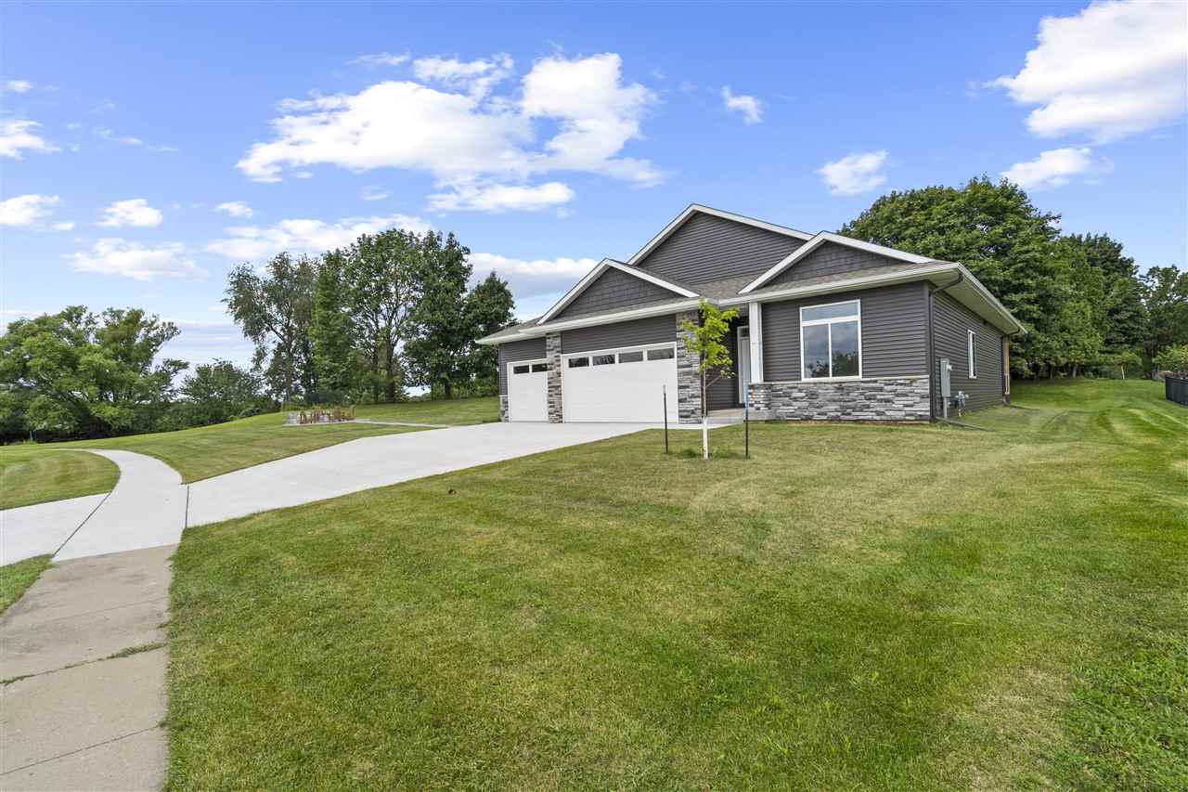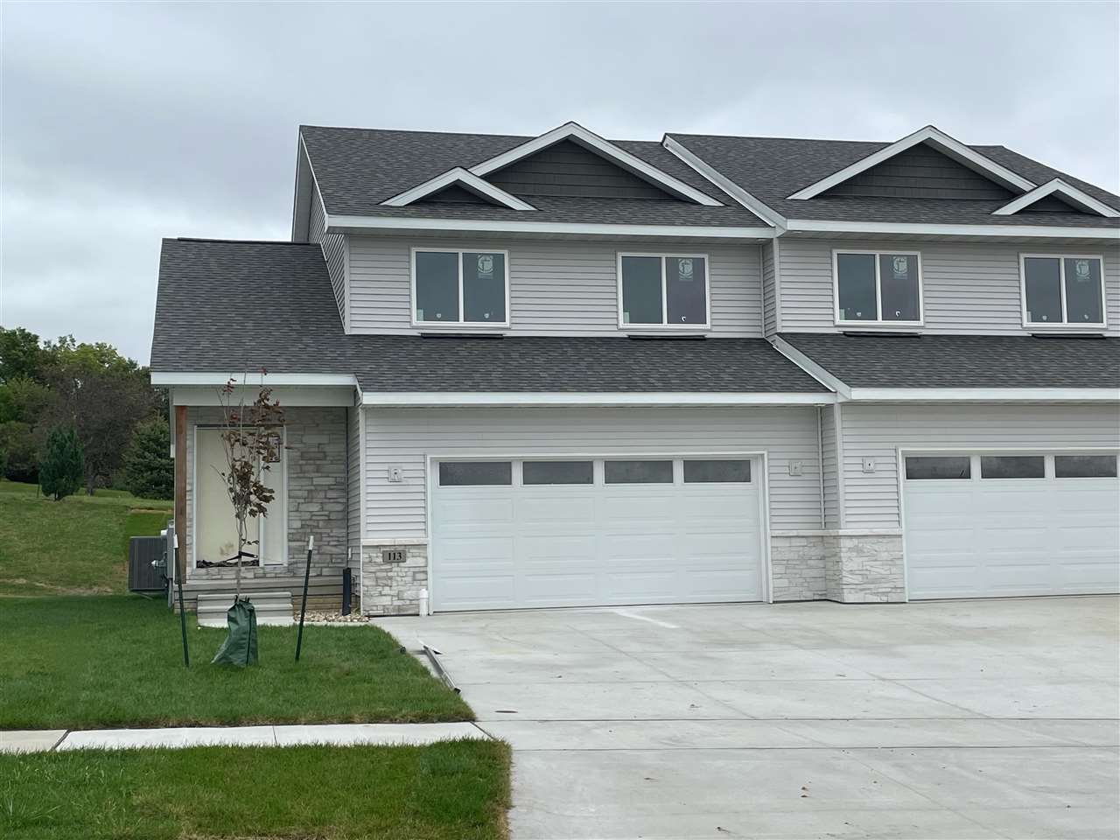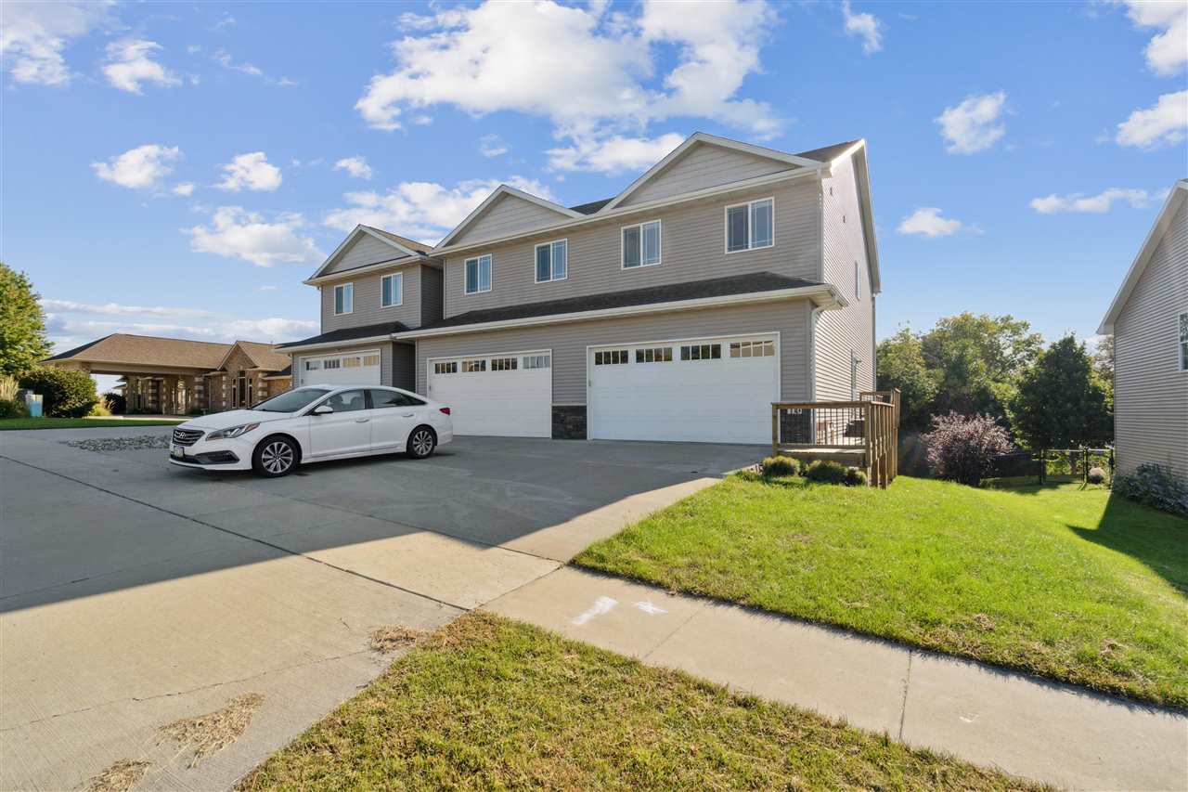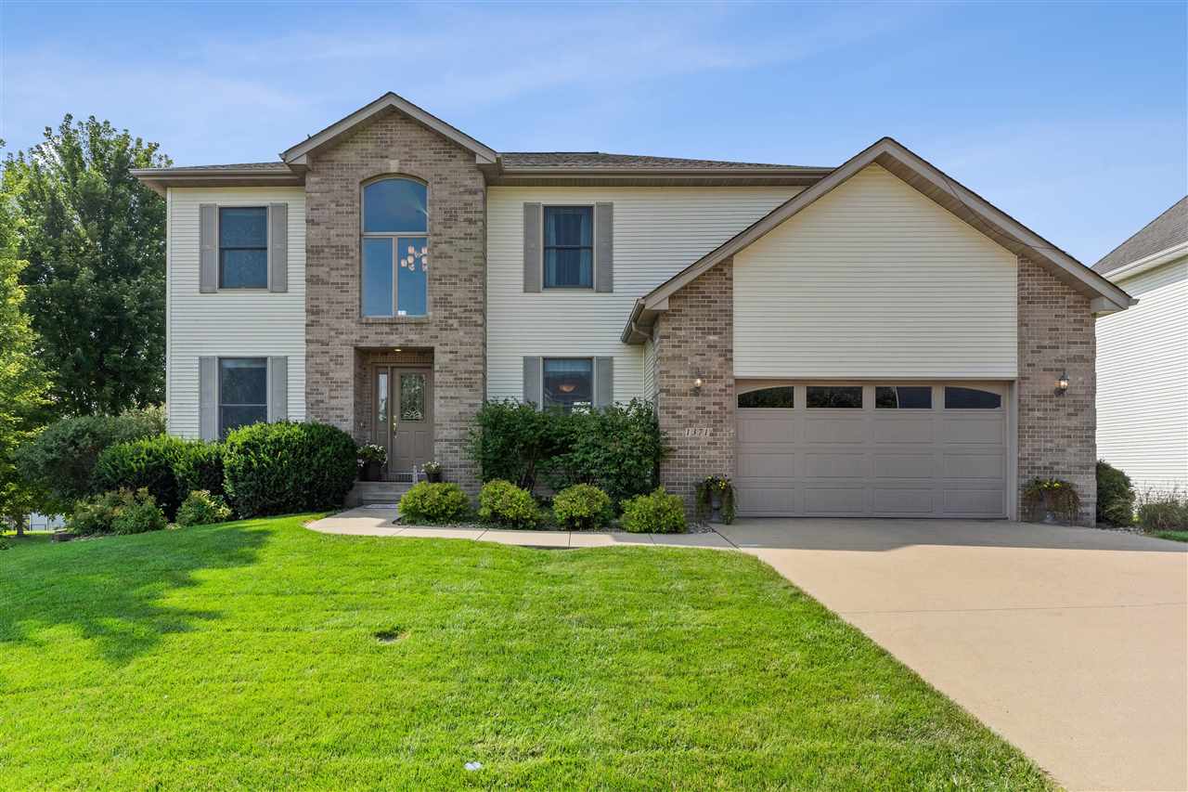IMMEDIATE POSSESSION AND CLOSING POSSIBLE! Almost a FULL ACRE vs. .30 Acre normal in town Lot! Nice Rear Yard and over 100 ft. to the nearest home! . HUGE Side yard! AND view of Trees out the Front! 10′ Ceilings in the Great Room, Kitchen, Dining and Primary Bedroom. 9′ Ceilings in remainder of main level. Full 8′ Ceilings in Lower Level, not 7’9″. White Kitchen Cabinets, Stainless Appliances, Stainless Hood-Vented to exterior. Microwave installed over counter space for added food prep area. Under Cabinet Lights. LED Light Bulbs. Painted in place White Trim. LVP throughout the Main Level and Lower level. Solid Core Interior Doors, (not hollow). Carpet in the Bedrooms and going down the Steps. Main Floor Laundry Room and Coat Cubby/Coat space off the Garage. Slider Windows with Transoms above (Not double hung). 2-Speed High Efficiency Furnace & A/C. Painted 3-Car Garage. Cedar Covered Porch. Gas Fireplace with Stone face. Tiled Master Shower w/Tiled Floor. Lower Level: Huge Family Room – Wet Bar area with Base Cabinets and Space for a 36″ Refrig. (Not Included), 4th Bedroom, 1-Full Bath, Large Storage Room, Utility Room with additional Storage, Extra Large Windows that let in PLENTY of natural light!
905 Lincolnshire Pl Coralville, IA 52241
1240 Osage Ln North Liberty, IA 52317
MID DECEMBER POSSESSION AND CLOSING. 10′ Ceilings in Great Room, Kitchen, Dining & Primary Bdrm. 9′ Ceilings in remainder of main level. Full 8′ Ceilings in Lower level, not 7’9″. Stainless Appliances, Stainless Hood-Vented to exterior. Microwave installed over counter space for added food prep area. Under Cabinet Lights. LED Light Bulbs. Slider Windows with Transoms above (Not double hung.) High Efficiency Furnace & A/C. Painted 3-Car Garage. Main Floor Laundry Room, Built-in Locker area off the Garage. Cedar Covered Porch. Gas Fireplace with Stone Face. Tiled Primary Bathroom Shower with Tiled Floor & Glass Shower Door. The Lower Level finish includes a Family Room 4th Bedroom and Full Bath with a Tub/Shower and Wet Bar area, (Refrig. not included.) EXTERIOR SIDING COLOR: “Deep Water”, EXTERIOR STONE COLOR: “Mystik Gray”, SOFFIT COLOR: “White”, SHINGLE COLOR: “Weathered Wood” 35-year limited warranty, GARAGE DOOR, FRONT DOOR, FRONT COLUMN/PILLAR COLOR: “White”.
113 Dawson Drive West Branch, IA 52358
ESTIMATED COMPLETION DATE IS END OF OCTOBER. Quality Built by Larson Builders, Inc. This 4-bedroom, 3-1/2 Bath home is a combination of practical yet modern! This time tested floor plan does not disappoint! Walk in to a nice sized entry foyer with a Coat Closet. The 1/2 bath is along the hallway and away from the Living Spaces. The Open Floor plan Living Room also features an Electric Fireplace. The sliding glass door opens up to the 12′ x 12′ Deck with Composite Decking boards! Step into the functional Dining Room that’s open to the Spacious Kitchen! The Cabinets and Drawers have the “soft close” upgrade. All the Appliances including a Gas Stove will be Stainless Steel from Slager’s Appliances. Quartz Countertop. The Large PAINTED 2-car garage is just a few short steps away from the Kitchen for easy Grocery Drop Off! The 2nd Floor is home to the 15′ x 13′ Primary Bedroom, Walk-in Closet and it’s own Bathroom with separate sinks and a Shower with Tiled walls! The Stacked Washer and Dryer is also conveniently located in the Bathroom area! Down the hall, you have a Storage Closet, another full bath with a Tub/Shower and Built-in Linen Closet and 2-more Bedrooms! The Finished Lower Level opens to the Family Room. Another Full Bath with a Shower and Built-In Linen Closet, LARGE 4th Bedroom and the Utility Room.
113 Pedersen St West Branch, IA 52358
QUICK CLOSING AND POSSESSION POSSIBLE! THIS HOME SHOWS LIKE NEW! “Open Concept” Main Level living with 9-ft. Ceilings. Living Room with a Coat Closet, Dining Room and Large Kitchen with a Pantry. All Kitchen Appliances Stay. HUGE Deck off the Dining area that overlooks the Back Yard space and Trees. Nice sized 2-car attached Garage. The 2nd Floor Features a LARGE Primary Bedroom Suite with it’s own Bath, (Double Sinks) plenty of Counter Top space, a Tub/Shower and a Large Walk-in Closet. The Window for the Bedroom overlooks the Backyard and Trees, and let’s in plenty of Natural Light! There are 2-Additional Bedrooms, one has a Walk-in Closet. All of the Bedrooms have Ceiling Fan/Lights. The 2-Bedrooms share a Full Bath with a Tub/Shower. The Laundry Room is also conveniently located at the end of the Hall. Washer & Dryer STAY!. There is also a nice sized separate Linen Closet. The Unfinished, WALK-OUT Lower Level is perfect for Storage!. It could also be “finished” at a later date. It’s “roughed-in” for a future Bathroom. The Sliding Door leads you to the nice sized Cement Patio and back yard. RECENTLY REPLACED ITEMS: Dishwasher, Garbage Disposal, and Electric Water Heater. Water Softener-STAYS! AGENTS-Condo Docs. are in Associated Docs. Seller’s Property Disclosure will be added soon.
1371 Prairie Grass Ln Iowa City, IA 52246
July 24th – ACCEPTED OFFER-CONTINUE TO SHOE FOR A BACK-UP OFFER IF YOU WISH. METICULOUSLY MAINTAINED – UPDATED HOME! PRIVATE BACK YARD THAT BACKS UP TO OPEN SPACE! 2-Story Foyer Entrance with Coat Closets on each side of the Door. REAL Hardwood floors. Formal Piano/Reading Room. Spacious Kitchen with Hardwood floors, Incredible Cabinetry with soft close doors/drawers, Pantry with Roll-out drawers. Granite Tops, Electric Smooth Top with Hood Vent, New Appliances in 2016. New Dishwasher in 2023. Built in Convention Oven and Microwave Oven, 60/40 Stainless Sink. 4-Seasons Room with door out to the Deck, Great Room with Gas Fireplace and Built-In Cabinetry, Main floor Laundry Room with Built-in Cabinets and Ironing Board and a “Chute” from Primary Bath!, 1/2 Bath off the Garage and Laundry Room, DEEP 2-Car Painted Garage with some wire shelving. UPSTAIRS-3-Niced Size Bedrooms with Ceiling Fan/Lights. Full bath with 2-sinks, Tub/Shower with Shower Door. Also has it’s own Door to the North Bedroom. 2022-Primary Bedroom Bath totally remodeled to include Double Sinks, FULL Tiled Walk-In Shower with Glass Doors, Built-in Whirlpool Tub, Built-in Laundry Chute to the Main Floor Laundry Room and Linen Closet. Primary Bedroom also has a Skylight, T.V. Connection and Walk-in Closet,! WALK-OUT LOWER LEVEL- Spacious Family Room with plenty of recessed lighting, Sliding Door to the Outdoor Cement patio Living Space.
3070 Sunflower St Ely, IA 52227
IMMEDIATE POSSESSION! 3-car garage is great for storage, golf cart, or extra entertaining space! Step into this welcoming zero lot with custom entry way drop zone. Featuring white cabinets with gold hardware and white trim throughout. Hard surface kitchen counter tops and ceramic backsplash. Slate appliances including a hood vent and gas range. Separate beverage/coffee nook! Black interior doors. Covered patio off of the living area. Gas fireplace with floor to ceiling stone. Primary bedroom has a barn door that leads to the private bathroom with dual sinks, a tile shower, and walk-in closet. Left Side.





