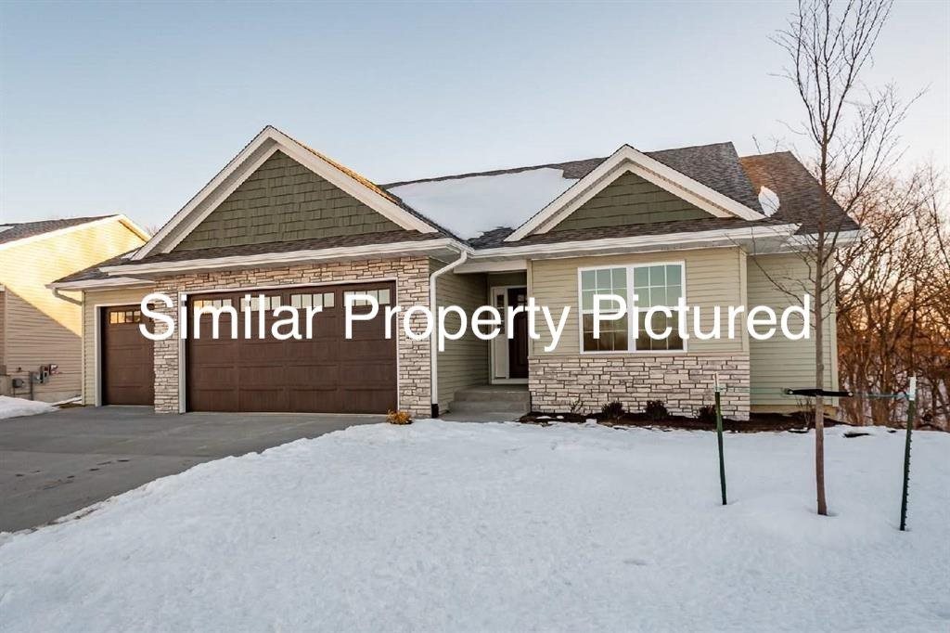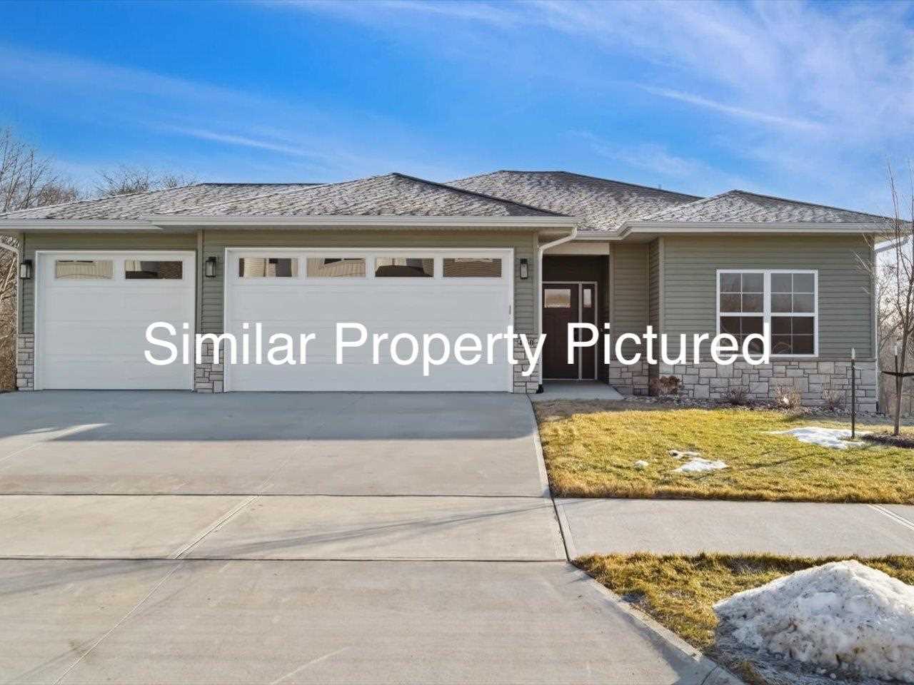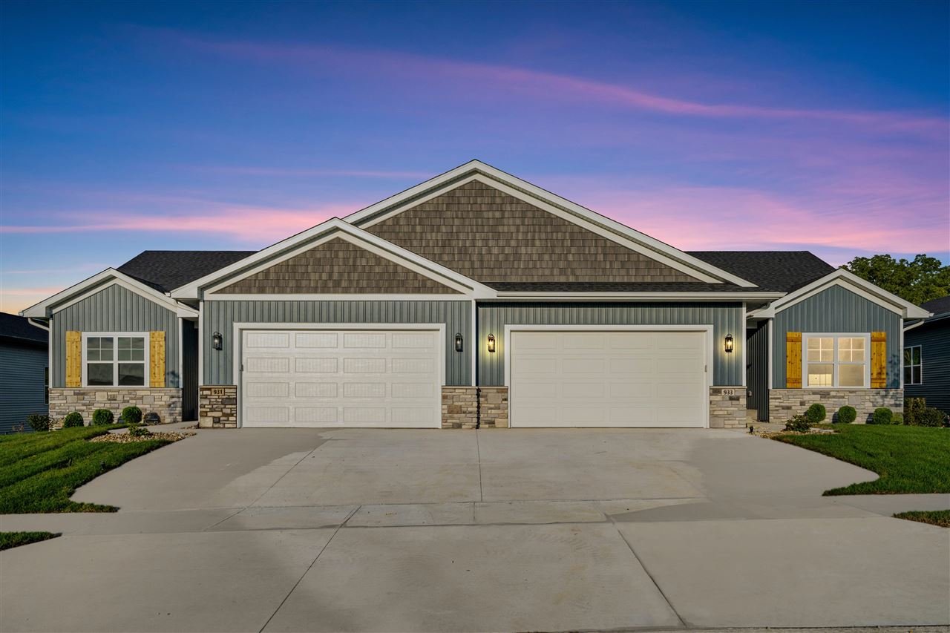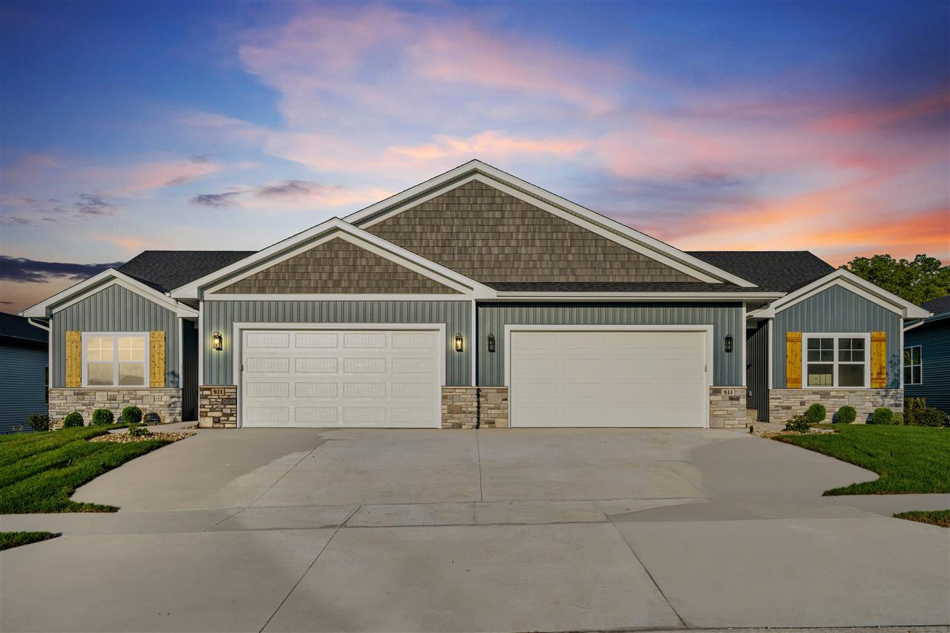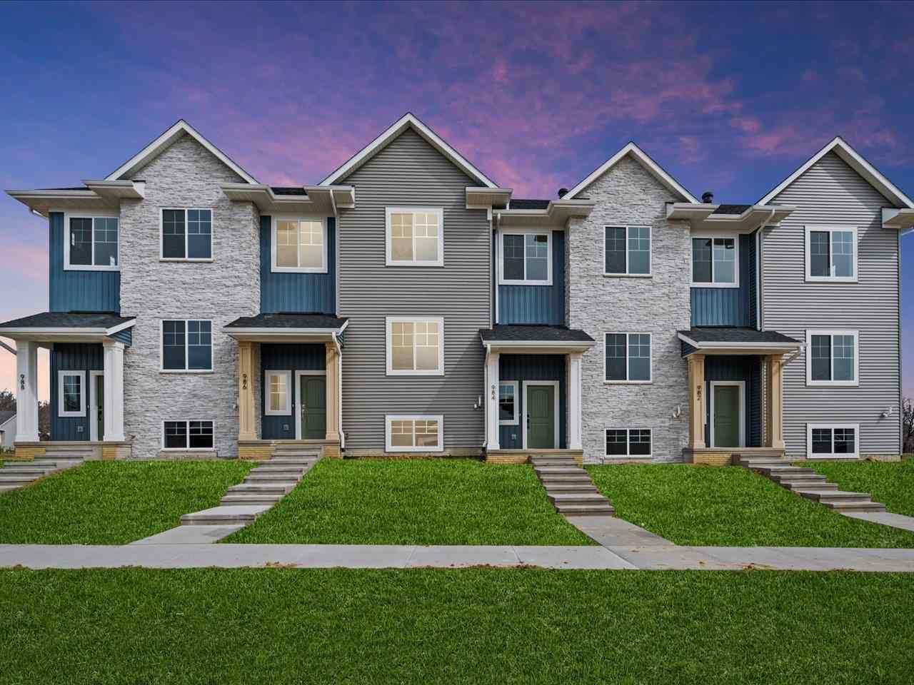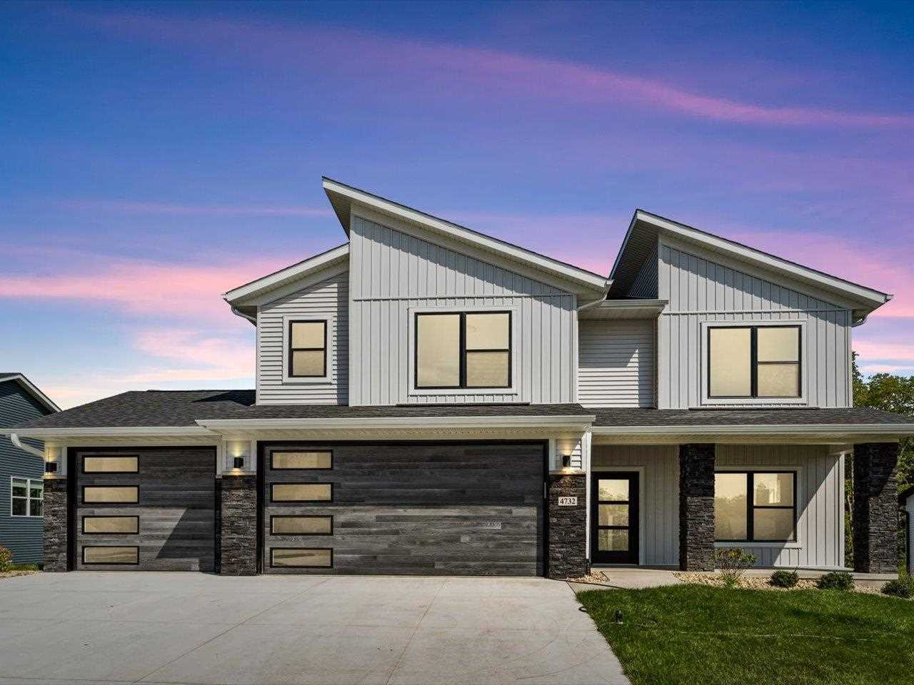PRE-ORDER: “The Mansfield” floor plan by Navigate Homes. This home features an open main level with a stunning kitchen, dining area, and great room seamlessly flowing together. Highlights include a central island with a raised breakfast bar, an optional gas fireplace in the living room and full deck. The primary bedroom offers a lavish bathroom with dual vanities, a shower, and a walk-in closet. Price is for the base model with an unfinished basement, 2-car garage, and no upgrades. Buyers can select from our design packages and choose many pre-priced options like these: 1. Finished Lower-Level: $42,123. 2. Add a third stall garage: $20,084. 3. Add Covered Porch: $15,529. 4. Add a screen porch: $17,448. 5. Add a sunroom and patio: $28,949. All options are exact pricing. **Photos are of a similar property**
4632 Preston Ln Iowa City, IA 52246
Contact Us About This Listing
4660 Preston Ln Iowa City, IA 52246
PRE-ORDER the “San Pedro:” a stylish ranch-style home with 3 bedrooms and 2 bathrooms. Inside, a spacious great room awaits with an optional gas fireplace. The open layout connects the great room, kitchen, and dining area, perfect for family gatherings. Enjoy outdoor living on the covered porch. Choose between a 2 or 3-car garage, leading to a convenient mudroom with laundry hookups. The main level offers three bedrooms, including a primary suite with a walk-in closet and attached bathroom. Downstairs, if opting to finish the lower level, you will find two more bedrooms, a bathroom with double vanity, and a large rec room with wet bar for entertaining. Increasing this home to a potential 5-bedroom and 3-bathroom home. Price is for the base model with an unfinished basement, 2-car garage, and no upgrades. Buyers can select from our design packages and choose many pre-priced options like these: Finished Lower Level: $52,223 Add a third stall garage: $17,909 Add a screen porch: $9,947 Add a sunroom and patio: $17,341 Structural options are exact pricing.
Contact Us About This Listing
4674 Preston Ln Iowa City, IA 52246
PRE-ORDER “The Phoenix” by Navigate Homes in Iowa City—a 3-bedroom, 2-bathroom ranch-style home with potential for 4 bedrooms and 3 bathrooms when choosing the optional lower-level finish. This residence offers an open floor plan great for daily living and entertaining. The primary bedroom features an ensuite bathroom with a double vanity and a spacious walk-in closet connected to the laundry and mudroom area. Experience elevated living in “The Phoenix,” where style meets practicality. ***PRICING VARIES***
Contact Us About This Listing
933 Dubs Dr Iowa City, IA 52246
Exterior maintenance free living! The Meskwaki by Navigate Homes, 3-bed/3-bath condo designed for modern living. Expansive open-concept layout. The kitchen features a walk-in hidden pantry. Entertain in the dining room and unwind in the great room. The primary suite features a double vanity, shower, and a walk-in closet. Adding to The Meskwaki is the captivating four-season room, with natural light and providing seamless access to the deck. In addition to these features, this property comes equipped with: 1. Wi-Fi Thermostat: Control your home’s temperature remotely. 2. Battery Backup Garage Door Opener. 3. Finished Lower Level: An additional bedroom, a bathroom, a rec room. 4. Can Lights in Selected Bedroom. 5. Gas Fireplace: Enjoy the warmth of a gas fireplace. 6. Upgraded Appliances: Elevate your kitchen experience. 7. Lockers: Organize your entryway with convenient lockers. 8. Under Cabinet Lighting: Illuminate your kitchen workspace. 9. Upgraded 36″ Kitchen Cabinets. 10. Upgraded Quartz Countertops. 11. USB-C Outlet: Stay connected and powered up.
Contact Us About This Listing
931 Dubs Dr Iowa City, IA 52246
Ready to move in! Introducing The Meskwaki by Navigate Homes, 3-bed/3-bath condo designed for modern living. Step into the inviting foyer leading to an expansive open-concept layout. The kitchen features a sprawling walk-in hidden pantry, perfect for storing all your culinary essentials. Entertain in the dining room, and unwind in the great room, ideal for gatherings or quiet evenings at home. The luxurious primary suite features a double vanity, shower, and a spacious walk-in closet. Adding to The Meskwaki is the captivating four-season room, suffused with natural light and providing seamless access to the deck. In addition to these features, this property comes equipped with these features: 1. Wi-Fi Thermostat: Control your home’s temperature remotely for comfort and energy efficiency. 2. Battery Backup Garage Door Opener: Ensure uninterrupted access to your home, even during power outages. 3. Finished Lower Level: Discover endless possibilities with an additional bedroom, a bathroom, a rec room, and ample storage space. The walkout feature adds convenience and functionality. 4. Can Lights in Selected Bedroom: Enhance illumination and ambiance with four can lights installed in a bedroom of your choosing. Complementing these amenities is the upgraded exterior siding, elevating the property’s curb appeal and durability. Estimated completion in September 2024.
Contact Us About This Listing
986 Dubs Dr Iowa City, IA 52246
* $3,000.00 BUYER CREDIT FOR CLOSING BY DECEMBER 16th. * Explore this 3-bedroom, 2.5-bathroom townhouse by Navigate Homes, featuring a 2-car garage and additional space on the lower level. The main floor features an open layout with a large kitchen equipped with a central island and breakfast bar, flowing into the dining area and living room, which opens to an inviting deck. The primary bedroom has an en-suite bathroom and walk-in closet, enhancing privacy and convenience. The home is adorned with upscale finishes throughout and includes a practical top-floor laundry area.
Contact Us About This Listing
4620 Preston Ln Iowa City, IA 52246
Great single family home lot located on the west side of Iowa City and Coralville off Camp Cardinal Blvd. Large lot perfect for building your own home! *This lot is not for individual sale but rather will be included in a “Pick your floor plan and options package” with Navigate Homes. The lot is being marketed so that potential Buyers are aware of additional options for construction. *
Contact Us About This Listing
4732 Preston Ln Iowa City, IA 52246
Welcome to the “Somerset Modern” by Navigate Homes, a stunning two-story home located on the highly sought-after west side of Iowa City. This 4-bedroom, 2.5-bathroom home features a covered deck, an electric fireplace, quartz countertops, and a spacious 3-car garage. The large primary suite boasts an ensuite bathroom with a double vanity, a private water closet, and a generous walk-in closet. For added convenience, the laundry room is located on the upper level. The walk-out lower level offers the potential for future expansion, allowing you to add a recreation room, a fifth bedroom, and another bathroom.
