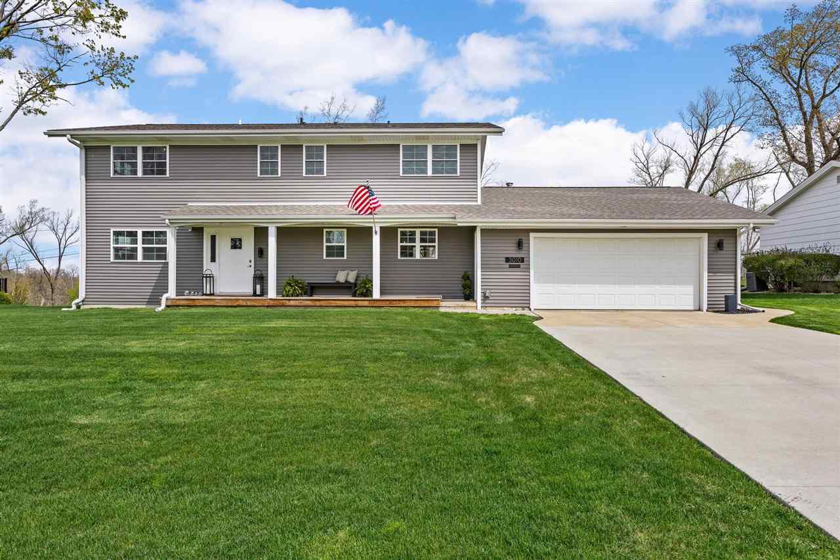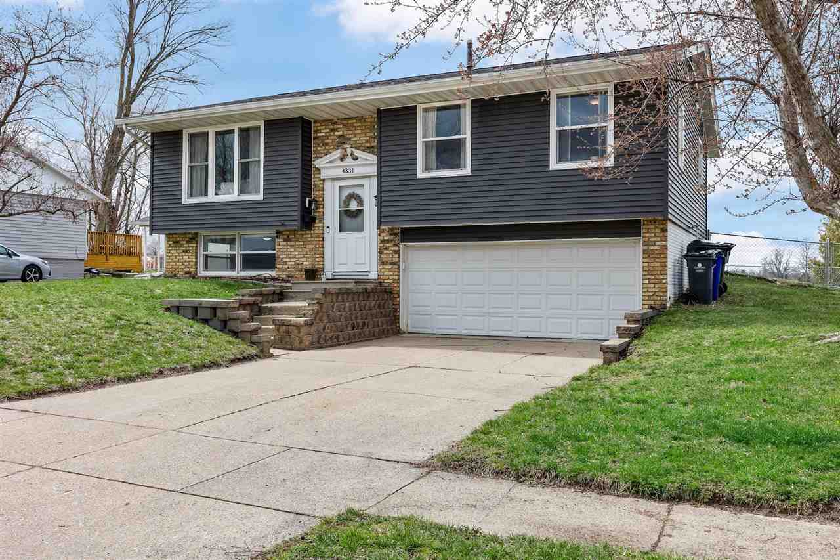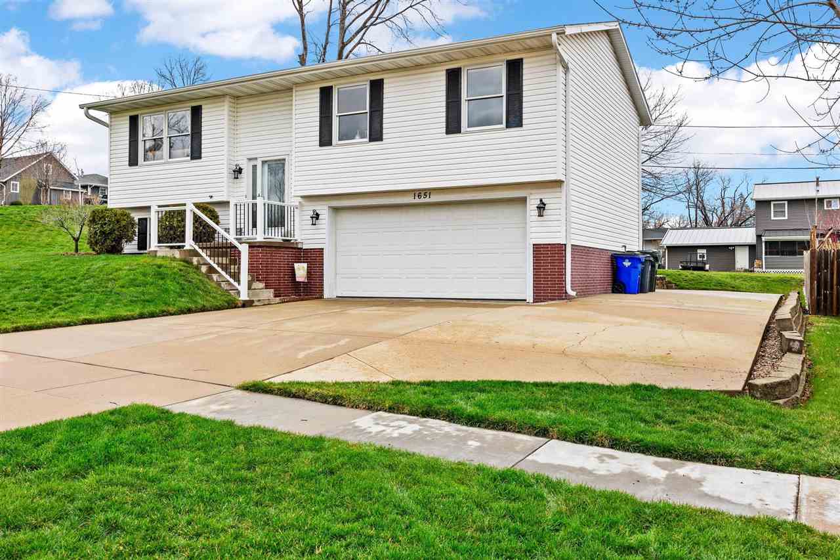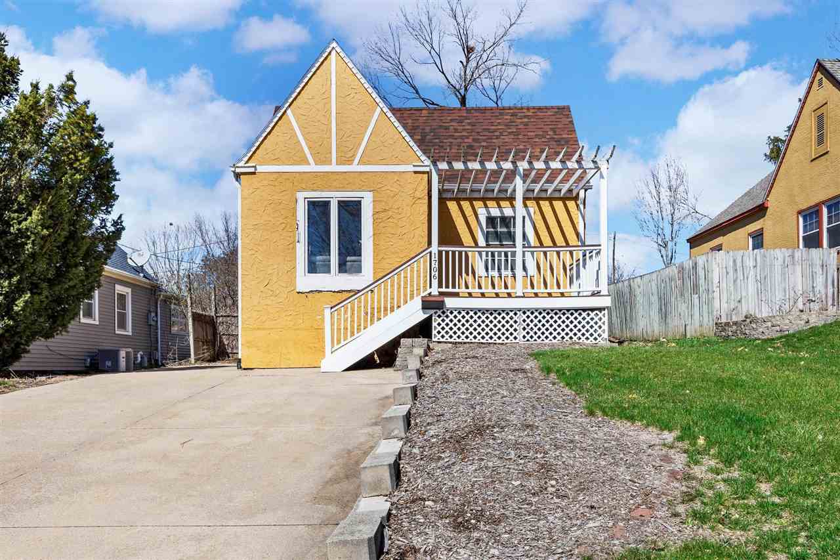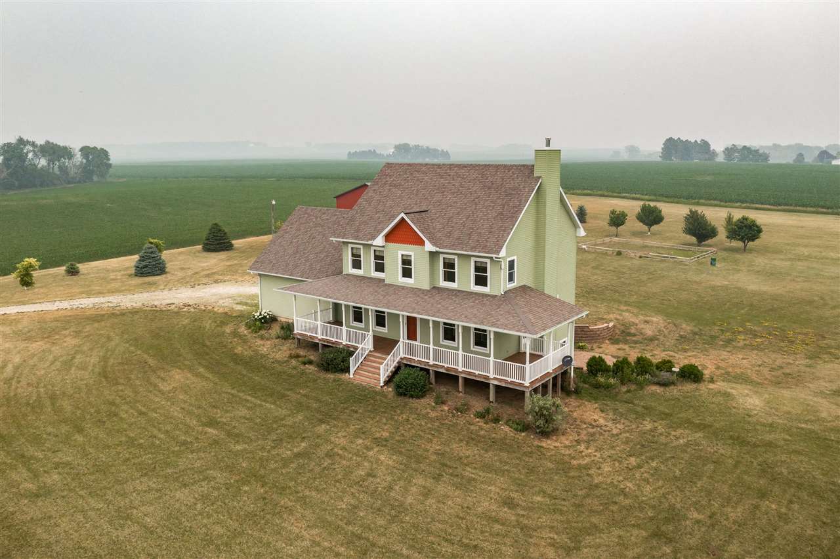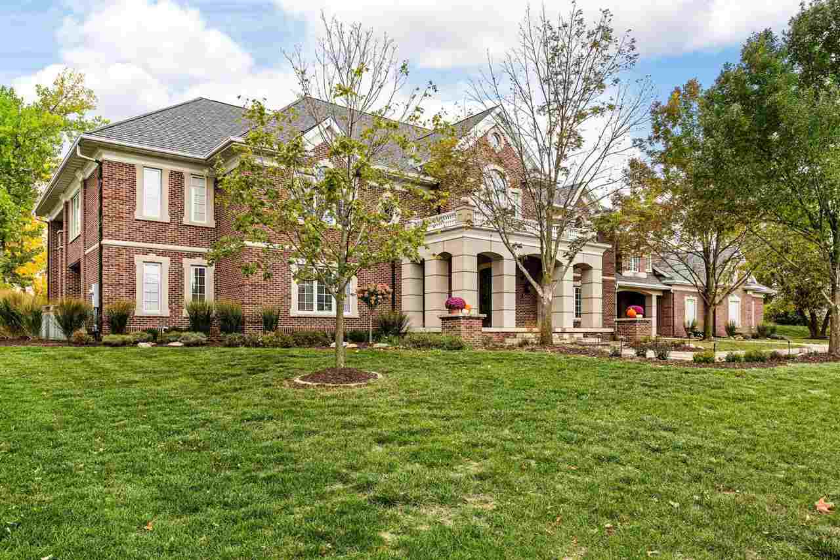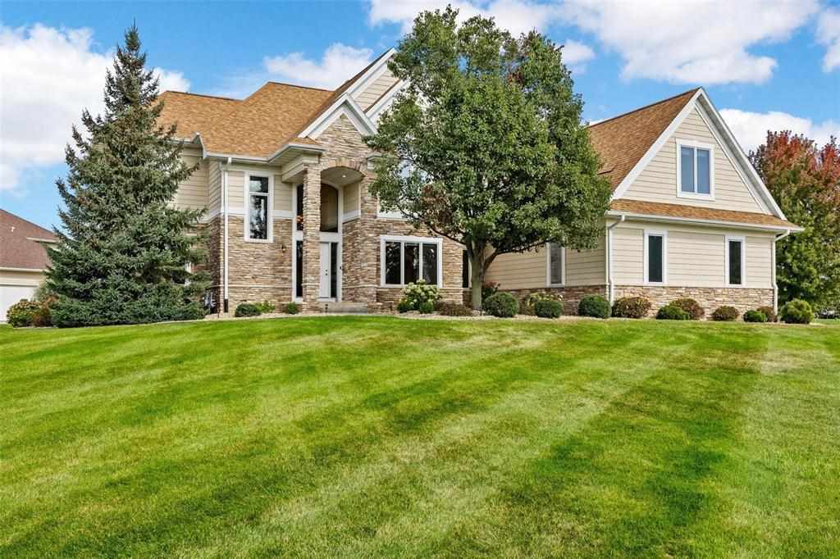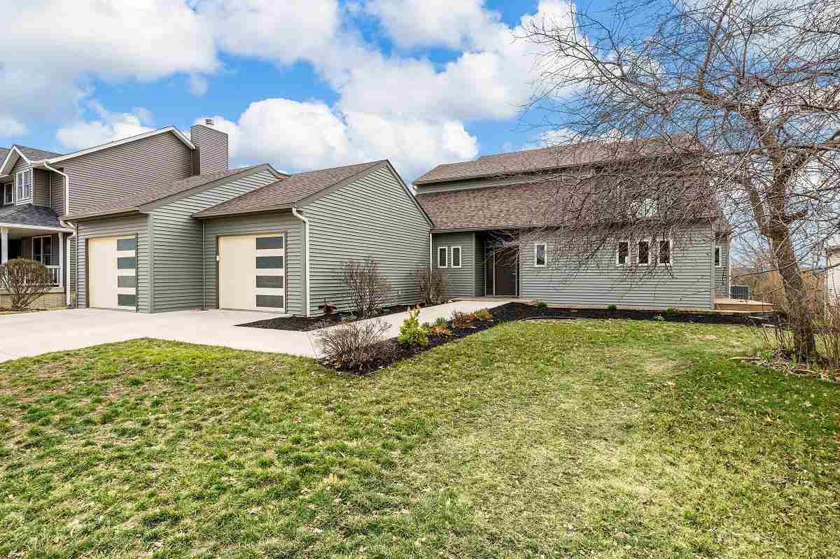Beautifully updated 5-bedroom home on a quiet street backing to the wooded Bever Park! Refreshed exterior with gray siding, white trim, new cement driveway and covered entry. Step inside to a fully refreshed home with spectacular flowing floorplan and gathering space for everyone. Luxury vinyl plank flooring throughout much of the main level, including the home office/bedroom and the adjacent informal living area with fireplace. Sprawling dining area with wooded views can accommodate plenty of family and friends and serve as your daily dining space. Kitchen with white soft-close cabinetry, butcher-block island, stainless-steel hood vent, and newer Bluetooth-enabled appliances. Show-stopping great room with tons of natural light, vaulted ceiling, gas fireplace, ceiling fans, display nook, new carpet, and sliding doors to the backyard and entertainer’s patio. A half bath completes the main level. Upstairs, find four bedrooms with new carpet and updated ceiling fan/light fixtures. The generous Primary Suite features a seating area, a walk-in closet, private bath with cultured marble double vanity, and rainfall shower with beautiful tile surround. Downstairs, enjoy even more comfortable gathering space in the rec room with TV area and space for ping pong, air hockey, putting green, and more. Lower level also includes a half bath and a laundry room with cedar-lined closet, storage galore, stainless steel utility sink, and bonus fridge. Outdoors, enjoy the flat yard, large patio, and wooded privacy; landscaping beds on east side of the home are a blank canvas, ready for your ideas. You’ll love this beautiful home in Southeast Cedar Rapids – close to Bever Park & Pool, tennis courts, and so much more.
3010 Parkview Ct Cedar Rapids, IA 52403
308 Preston St Stanwood, IA 52337
.
4331 Twin Pine Dr Cedar Rapids, IA 52402
This is the one you have been waiting for! Completely updated home with gorgeous views of Twin Pine golf course! Convenient NE location near schools, shopping, restaurants, park, splash pad, and backing up to Twin Pine golf course. Fresh gray paint, new flooring, & new fixtures throughout the home. You will be welcomed by the living room with new flooring, new railing, & large windows. Remodeled kitchen with white cabinets, quartz countertops, stainless steel appliances, breakfast bar, & daily dining area with sliders to the deck. Three main level bedrooms & an updated bath with dual vanity, new flooring, new shower & new fixtures. Finished lower level rec room or it could be used as a 4th non-conforming bedroom. The lower level also features a 2nd updated bathroom & laundry room with washer & dryer included. Two-car attached garage. Fully-fenced in yard with deck. Other updates/features include: new roof, new siding, tankless water heater, water softener, & more! A true gem!
1651 21st St Cedar Rapids, IA 52405
Fantastic split-foyer 3-bed, 2-bath home on a quiet, dead-end street on Cedar Rapids’ northwest side! Step inside the new front door with beveled privacy glass and sidelight. Newer luxury vinyl plank flooring throughout the staircase, living room, kitchen, dining area, hallway, and bath. Living room with neutral paint, large windows, and updated light fixture/ceiling fan. Kitchen with oak cabinets, light and bright laminate countertops, breakfast bar for daily dining, and a dining area with sliders to the backyard and deck. Coat and linen storage in the hallway, plus a main level full bath with double sinks, mirrored medicine cabinet and storage tower, and access to the adjacent bedroom. Two additional bedrooms with generous closets and neutral carpet round out the main level. Downstairs, enjoy even more comfortable gathering space in the rec room with wood-look tile plank flooring, plenty of natural light, and zones for entertaining. A spacious full bath/laundry combo in the lower level makes excellent use of the square footage without sacrificing on function, and the front-load stainless washer and dryer stay! Don’t miss the storage under the stairs plus easy access to mechanicals and the two-car garage. Additional off-street parking with widened driveway/parking pad on the south side of the garage for extra vehicles. Nice quiet backyard for year-round enjoyment; new furnace, AC, and water heater in 2017, plus new roof and gutters in 2020. Don’t wait – make this one yours!
1706 K Ave Cedar Rapids, IA 52402
You’ll love the charm and possibilities in this 1927 story-and-a-half stucco home within walking distance of parks, schools and the Mt. Mercy campus. Pergola over the front porch, hardwood flooring, arched doorways, extra-tall baseboards, arched fireplace, and glass doorknobs are just the beginning! Lots of natural light throughout the main level. Ample dining area off the kitchen, with convenient pass-through/serving window connecting the two spaces. Ceramic sink, some newer appliances, tile floor, and additional storage complete the kitchen area. Also on the main level: two bedrooms with hardwood flooring flank the full bath with hexagon tile and fresh paint, with storage in the adjacent hallway. Upstairs: wide open space to make it what you need it to be; would make a great primary suite, generous home office space, hang-out/reading room, you get to choose! Walk-in closet, painted wood paneling, and two dormer-style windows on east and west walls upstairs allow for plenty of natural light all day. The unfinished basement offers washer & dryer hookups, workbench area, and lots of storage room, with the option to finish the already-started bathroom area to meet your needs. Back door of the home opens to the fully-fenced backyard with a couple of patio areas for entertaining and a wooden walkway. Off-street parking in the driveway could fit 4+ cars. Lots of potential here! Come take a look!
3745 Jordans Grove Road Central City, IA 52214
Dreaming of quiet, country living with stunning sunset views? Here it is! This property is on 4.98 acres and is just a 15 minute drive to Marion! Enjoy peaceful country living with amenities close by! This classic 2 story features a wrap around front porch, quality construction, geothermal, walkout lower level, & a 42×60 outbuilding! You will be welcomed by the spacious living room with hardwood floors, crown molding, large windows, & fireplace. Spacious kitchen with island, tile floors, soft-close cabinetry, black appliances, lots of countertop space & daily dining area. The main level also features a formal dining room, a half bath, & a walk-in pantry/drop zone with cabinets, countertops and the ability to add laundry hookups if main level laundry is preferred. The hardwood floors continue up the stairs and throughout the upstairs bedrooms. Primary suite with walk-in closet, tile floors, & dual vanity. The upper level features a laundry room with washer & dryer included, 2 more bedrooms with large closet space & another full bathroom. The walkout lower level features a rec room with rough-ins for a 2nd kitchen/bar, a bonus room, a craft/2nd bonus room, & is stubbed/ready for another full bathroom. Enjoy the beautiful views on just short of 5 acres that features a brand new deck, paver patio, large garden, fruit trees, and a 42×60 outbuilding for all your toys with 16′ walls, electricity, cement floor, roughed-in for farm door & more. Oversized 2 car attached garage with hot and cold water. Other key features include: fiber cement board siding, 50 gallon water heater, whole house air purifier, brand new deck, new geothermal system, fresh paint, crown molding, wired for security system, solid-core doors, new smoke detectors, & more! Avg. monthly electric bill is $157. Property is geothermal and has a private well – no gas or water bills!
2610 Diamondwood Dr Cedar Rapids, IA 52403
Your dream home awaits! This stunning, custom-built home is nestled in a private, gated community on the SE side. Grand 2 story foyer with double curved staircases and cherry hardwood flooring that flows into the formal living room complete with floor to ceiling double-sided gas fireplace, built-ins, arched windows, and French doors leading to the office and patio. The office boasts extensive woodworking from the stunning coffered ceiling to the built-ins throughout the space and surrounding the double-sided gas fireplace. The kitchen is a chef’s dream complete with Sub-Zero refrigerator and separate freezer drawers, six burner gas stove, 2 sets of dishwasher drawers, granite countertops, custom tile flooring, large breakfast bar, walk-in pantry, and adjacent daily dining area with fireplace. Off the kitchen is the great room complete with tray ceiling, gas fireplace, new 80” TV with surrounding built-ins, more French doors to the patio, and gorgeous adjoining sunroom. Separate formal dining with tray ceiling and tile flooring. The main level also features a guest/mother-in-law suite with adjoining bath and walk-in closet, two additional half baths, and laundry/mud room off the portico. Retreat to the massive primary suite complete with fourth gas fireplace, sitting area with private deck, separate his and her bathrooms and closets with shared soaking tub and walk-in tile shower with body jets. 2 additional bedrooms, each with their own bathroom and walk-in closet, large second laundry room with tons of cabinets/counter space, homework/craft/sewing room, and another bonus room over the garage perfect for a playroom, another bedroom, etc. complete the second level. The lower level features every sports fanatic’s dream bar with extensive built-ins, 2 under cabinet refrigerators, 2 kegerators, ice maker, and pool table. The lower level is also complete with in-home gym/rec room, 2 additional bedrooms each with their own bathroom and walk-in closet, plenty of storage space and unfinished area set up to be a theater room. The 4 car garage has plenty of room for all your toys – plus, is heated with floor drains. Updates throughout the home include new roof, insulation, chimneys, and copper gutters, new carpet throughout much of the home, 2 new AC units, and 2 new water heaters. This gorgeous, one of a kind home is sure to impress – schedule your showing to see in person today!
917 Deer Run Dr Cedar Rapids, IA 52402
.
1705 Maple Street Robins, IA 52328
This stunning 2 story in Robins is sure to impress – over 6,000 square feet backing to the pond!! Step into the two story foyer with hardwoodflooring and woodworking which opens to the great room and formal dining. Just past the great room is the chef’s dream kitchen completewith quartz countertops, center island, breakfast bar, professional line GE appliances, under counter beverage fridge. Off the kitchen is thedaily dining area and cozy seating area with gas fireplace, built-ins, and sliding glass doors to the maintenance-free deck. The main level also features an office off the great room, half bath, and mudroom with large pantry that is also plumbed for washer/dryer if you prefer main-level laundry. Retreat to the spacious primary suite on the second level, complete with plenty of closet space (3 closets total including a walk-in!)and en-suite bath with dual vanity with linen tower, corner tub, and tile shower with jets. 4 additional bedrooms (one with vaulted ceilings), 2additional full baths (one jack-and-jill style), and laundry room with shelving complete the second level. The walkout lower level offers plenty of space to entertain/enjoy in the spacious rec room with gas fireplace and adjoining wet bar with wine room, plus sliding glass doors to the beautiful paver patio with gas fire pit, seat wall, and pond views!!
2929 Q Avenue NW Cedar Rapids, IA 52405
This spacious, contemporary style home is one you won’t want to miss. Designed by a local architect, this home is truly one-of-a-kind! With large windows, tall ceilings & sleek finishes, this delightful 2 story has it all! Located on a quiet, dead-end street with great views! Fresh paint throughout much of the home. You will be welcomed by the spacious great room with new LVP floors, volume ceilings, 2 sided gas fireplace, and a huge wall of windows that let in lots of natural light. Gourmet kitchen with sleek cabinets, solid-surface countertops, Viking gas range, stainless steel appliances, pantry & breakfast bar. Formal dining area with built-ins. Primary suite with jetted tub, tile shower, tile floors & large vanity. Main level also features a 2nd bedroom/office & another full bathroom. Convenient main level drop zone & laundry room with utility sink & washer & dryer included. Upstairs you will find 2 loft areas that open to the great room – these are great bonus space for a home office, reading area – whatever you need it for! The walkout lower level features a large rec room with in floor radiant heat, bar area, 3rd bedroom, a half bath for guests, & another full bathroom with dual vanity & tile floors. Extra deep 2 car garage. Gorgeous yard with deck, new patio, & extensive, updated landscaping. Other updates and features include: New siding, new roof, new windows on the South side of the home, new sliding doors, newer driveway, new patio, new LVP, fresh paint, garage heater, newer AC, radon mitigation, wired for sound, art lighting & so much more! Don’t miss your chance to own a Cedar Rapids gem!
