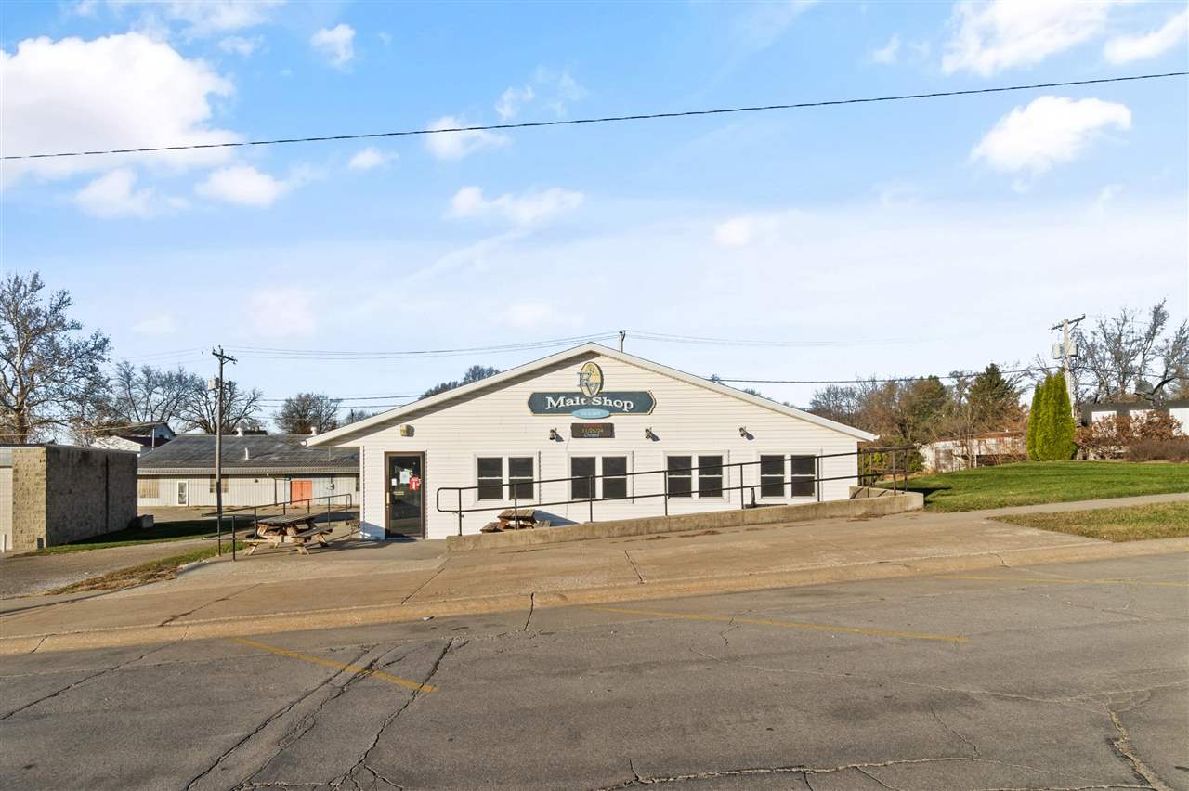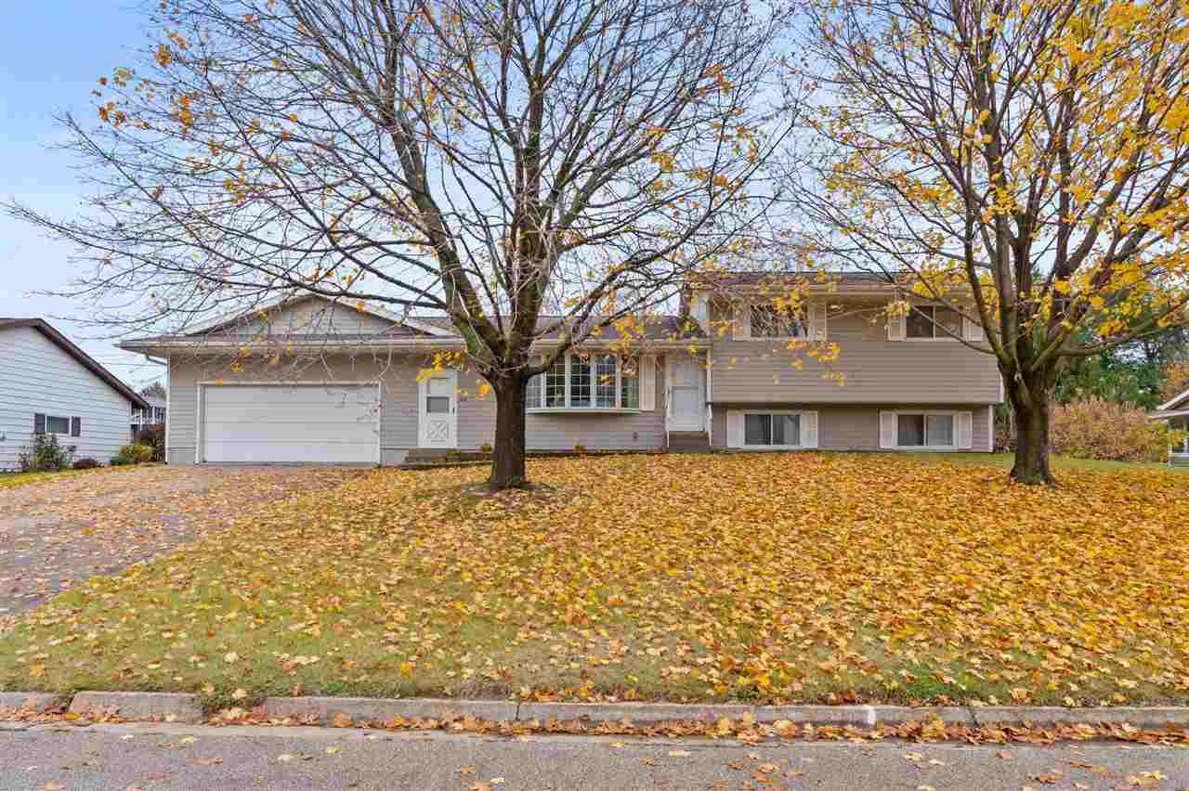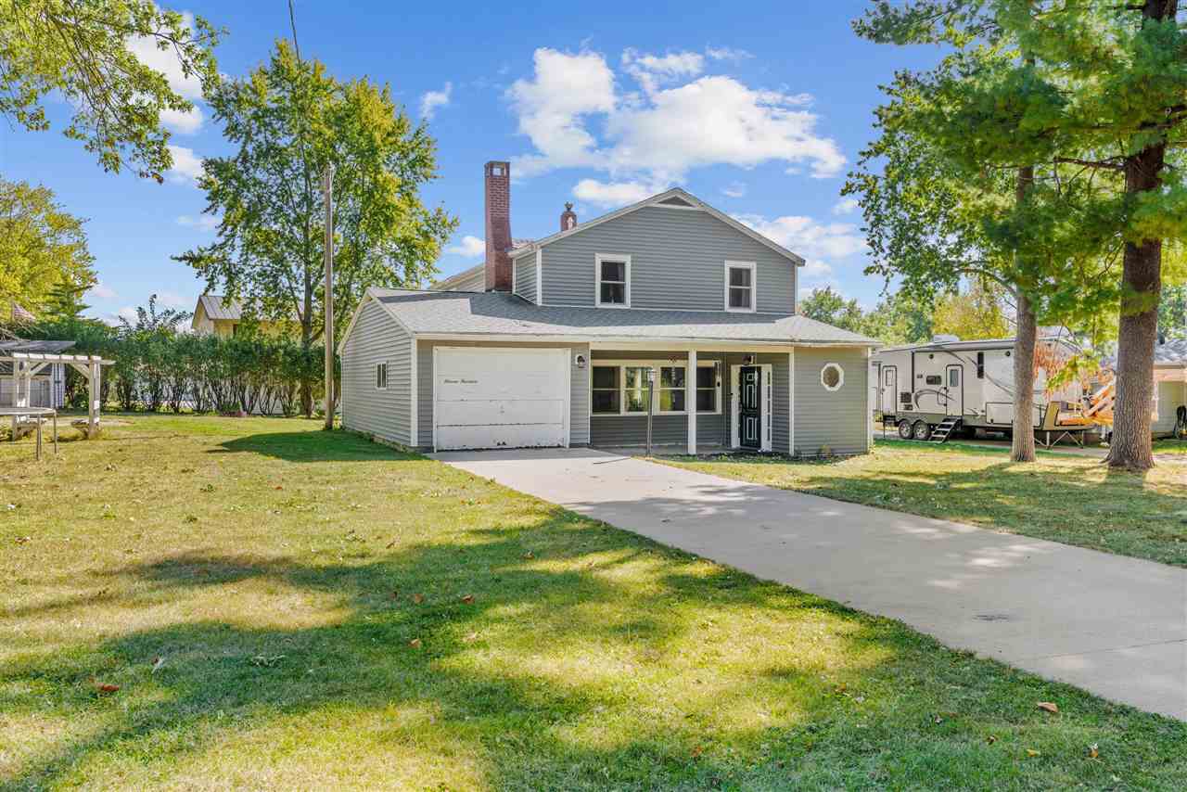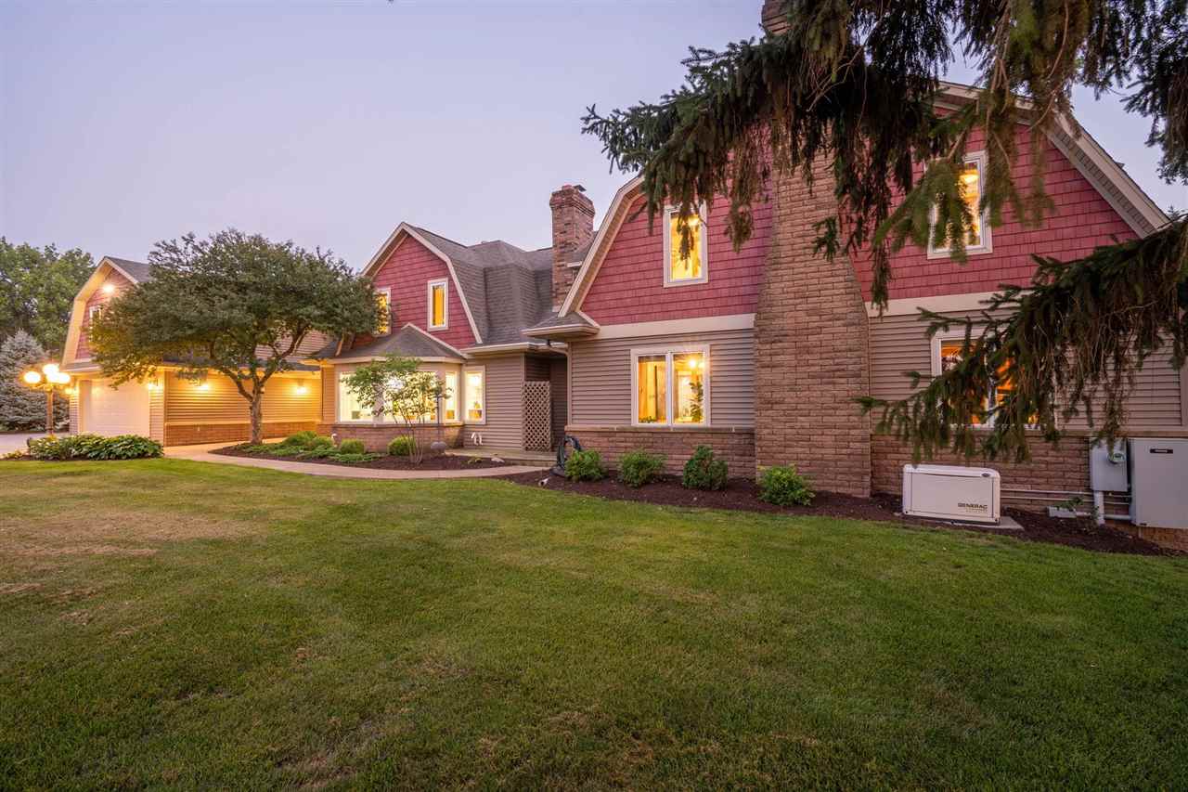Don’t miss your chance to own this well-established, turn-key restaurant that has been a local favorite for over 25 years! Located in a prime, high-traffic area with ample parking, this property offers the perfect setting for your next business venture. Fantastic space for dining and socializing, while the fully equipped kitchen is ready for immediate use—whether you’re continuing the restaurant’s legacy or exploring new concepts. With over 1,920 sq. ft. of space, this restaurant comes fully equipped with everything you need to succeed, including a grill, fryers, refrigerator, prep tables, chairs, tables and a walk-in freezer. The property also features two public restrooms and a private back office. This opportunity is ready for you to walk in and start operating immediately. Whether you want to continue as-is or add your personal touch, the possibilities are endless.
226 Main North English, IA 52316
Contact Us About This Listing
812 11th St Kalona, IA 52247
This beautifully remodeled home has everything you need in a fantastic, Kalona neighborhood! Step through the welcoming entryway into a bright and airy living room, open to a dining area and stylish kitchen. The newly updated kitchen shines with white mission-style cabinetry, a chic subway tile backsplash, sleek black stainless appliances, and modern black hardware. Just off the oversized 2-car garage, the main-level mudroom offers tons of extra storage space for your convenience. Upstairs, you’ll find three cozy bedrooms and a freshly updated bathroom. The lower level, filled with natural light from daylight windows, features a spacious family room, bathroom, and laundry room. Elegant white trim and doors give the home a clean, modern feel throughout. You’ll also love the large heated garage with a built-in workbench and loft, perfect for projects or storage. Outside, enjoy a spacious patio and a generous backyard, complete with a storage shed. Don’t miss your chance to see this wonderful home!
Contact Us About This Listing
1114 7th Avenue Wellman, IA 52356
Quaint two-story home brimming with character and charm! Step onto the inviting front porch and into a spacious living room featuring built-ins and a cozy wood-burning fireplace. The renovated kitchen boasts mission-style white cabinetry, updated countertops, and newer appliances. The main level also includes a spacious formal dining room, a convenient laundry room, a full bathroom, and a versatile bonus room that can cater to your needs. Upstairs, you’ll find three bedrooms. The spacious primary bedroom features double closets and a walkout patio ready to be finished. The yard offers great usable space with a garden area and a patio perfect for entertaining. Plus, enjoy the convenience of a one-car attached garage with a workshop in the back. Don’t miss your opportunity to see this home situated in the charming town of Wellman!
Contact Us About This Listing
1289 480th St SW Wellman, IA 52356
Discover timeless charm in this exquisite 2-story 1900’s farmhouse with modern touches, set on 8.23 acres. This country dream home offers panoramic views of rolling land, mature trees, barns, shops, and more, creating the ultimate place to call home. Inside, you’ll find a well-designed 3-bedroom, 2-bath layout filled with character. Arched doorways, beamed ceilings, and inviting porches. The open kitchen is a chef’s delight with granite counters, abundant cabinetry, a pantry, and all appliances included. The living room features a stone-surround gas fireplace with mantle. The main level also includes a spacious family room with side bonus space that could serve as an office area, extra entertainment, or child’s toy room. The mudroom leads directly to a convenient laundry room with a soaking sink along with a full bathroom. Also off the mudroom is a 1-car attached garage and a 20 x 14 sun porch with access to the backyard. Upstairs, you’ll find 3 comfortable bedrooms, a bonus room, and an updated full bathroom. The outdoor space is equally impressive with 8 steel utility buildings/shops, a corncrib, carport, grain bin, 4.5+ acres of fenced pasture, mature blackberry bed, fruit orchard, and ample space for gardening.
Contact Us About This Listing
1208 J Ave Kalona, IA 52247
Step into a residence that exudes refinement and sophistication. Boasting 5 bedrooms, 4.5 baths, and an impressive 7,067 sq. ft. of meticulously crafted living space, this home epitomizes elegance at every turn. Priced at just $99 per square foot, this is a rare opportunity not to be missed. Nestled on .77 acres of secluded land, this exquisite home offers a serene escape while still being conveniently located. As you enter, you’re greeted by soaring ceilings and an inviting front porch foyer, setting the tone for the luxury within. Beautiful oak floors and custom cabinetry adorn the main level, complemented by built-in speakers, a whole-home generator, and a central vacuum system for added convenience. The heart of the home is undoubtedly the chef’s kitchen, equipped with top-of-the-line Thermador stainless appliances, including a 60” refrigerator, a 48” range with hood, and dual dishwashers. An expansive eat-in island, coffee bar, and gas fireplace create a space as functional as it is luxurious. The adjoining great room is a sight to behold, with a mirrored ceiling, fireplace, and access to the outdoor deck and pool area. Additional highlights of the main level include a light-filled solarium, a spacious library/great room with built-ins, and a convenient mudroom with built-in lockers. A main level bedroom with an ensuite bathroom offers flexibility and convenience. Upstairs, 4 bedrooms and 3 full baths await, including two primary suites with private bathrooms and walk-in closets. Two laundry rooms add further convenience, while a private balcony and study area off one of the primary suites provide a tranquil retreat. The walkout lower level is ready to be finished. Outside, numerous porches and patios beckon for relaxation, while the fenced-in maintenance-free pool deck features an above-ground heated pool and Hestan grill. A private fenced yard with mature trees, a storage shed, and a treehouse complete the picture of this idyllic oasis. Welcome to your own private sanctuary of elegance and comfort.




