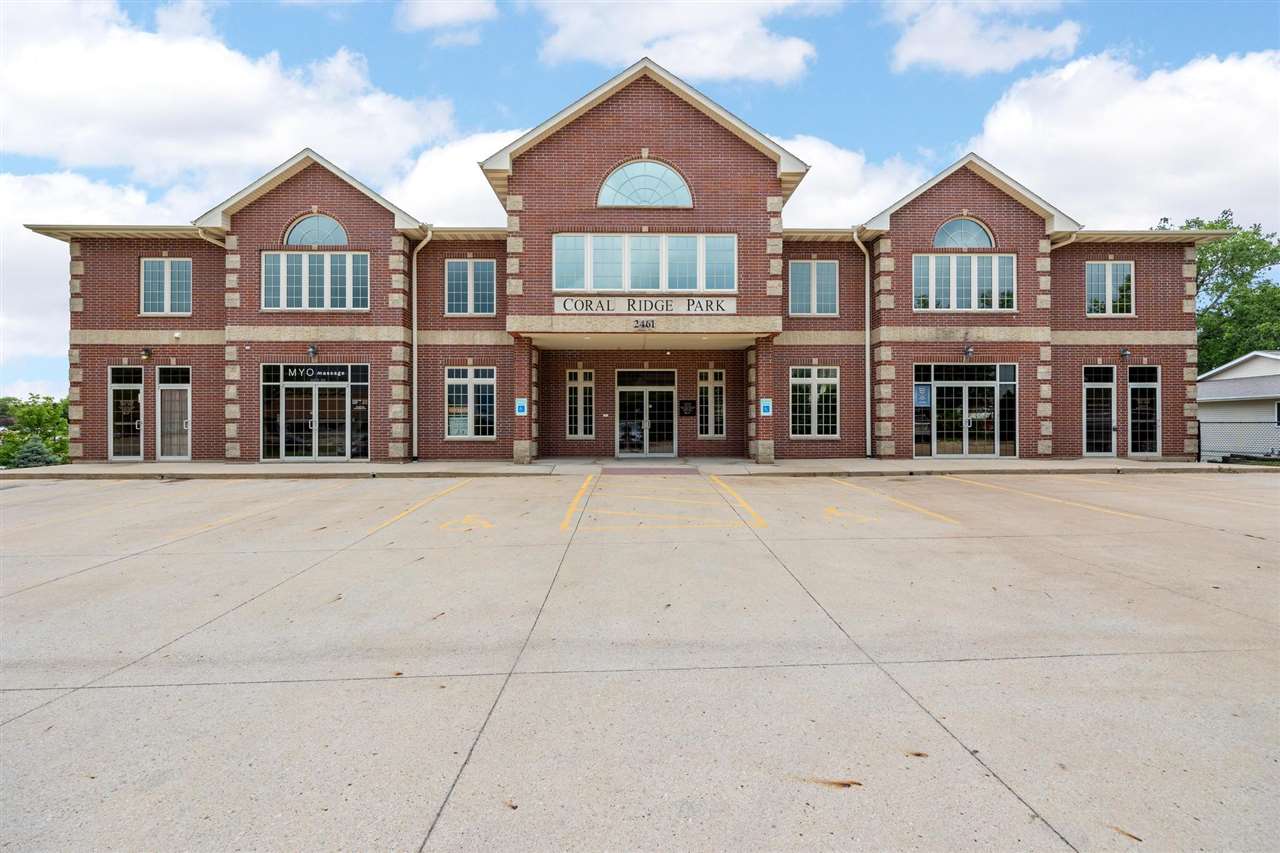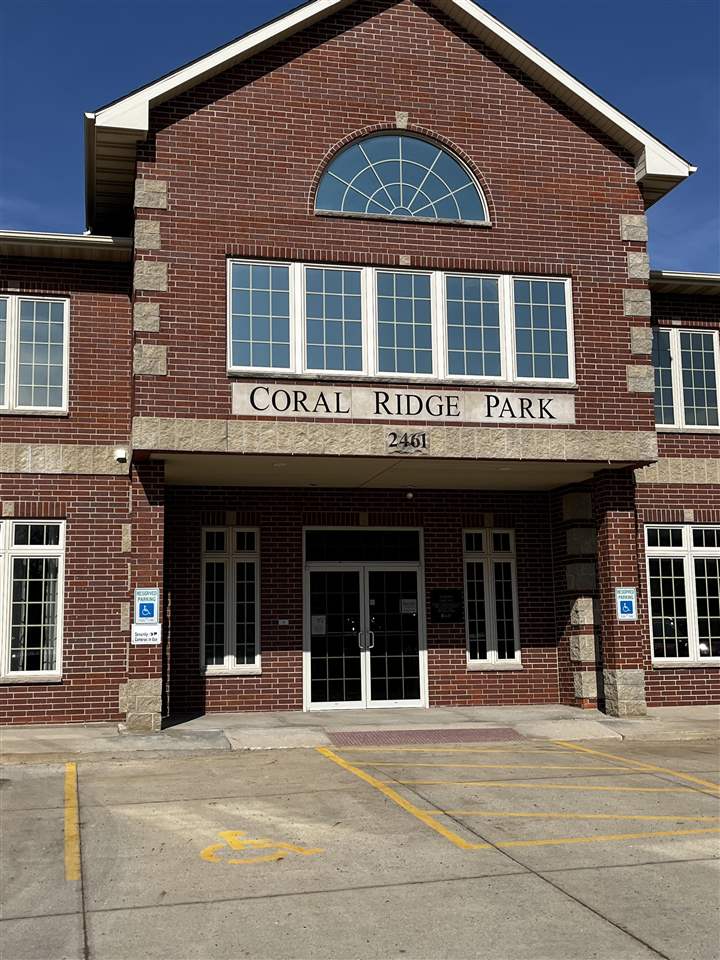Great Location – close to Terry Trueblood Recreation Area, Schools & Shopping. Flat lot offers many possibilities. In Sycamore Trails Neighborhood.
1860 Dickenson Ln Iowa City, IA 52240
1760 Dickenson Ln Iowa City, IA 52240
Great Location – close to Terry Trueblood Recreation Area, Schools & Shopping. Flat lot offers many possibilities. In Sycamore Trails Neighborhood.
255 Holiday Rd 1 Coralville, IA 52241
This executive condo, overlooking the picturesque Brown Deer Golf Course and serene pond, offers an exceptional blend of comfort and style. The open floor plan features a spacious eat-in kitchen with white cabinetry, a built-in desk, and granite island with breakfast bar, while the large windows over the kitchen sink frame views of the lush, tree-lined greenspace. Recently replaced windows in the eat in kitchen area invite abundant natural light. A formal dining area and living room provide space for entertaining, and the private deck offers a perfect spot to relax outdoors. The condo boasts LVP flooring in the kitchen area, solid surface kitchen countertops, neutral paint, and carpeting, along with elegant plantation shutters. The primary suite includes two closets, a double vanity, a shower, and a relaxing whirlpool tub. Building Lobby has elevator and secure entrance. With spacious bedrooms and a large laundry room featuring abundant cabinet space, this condo delivers both convenience and luxury.
538 1st Ave Iowa City, IA 52245
Welcome to this beautifully designed ranch-style zero lot in a convenient location close to grocery stores, shopping, and schools. This home offers 2 bedrooms on the main level, each with its own ensuite, including a spacious primary suite complete with a large walk-in closet and double vanity. Enjoy serene views of the spacious backyard from the inviting 3-seasons room, perfect for relaxing or entertaining. The open kitchen and dining area flows effortlessly into the living room, which boasts vaulted ceilings, abundant natural light, and a cozy gas fireplace, creating a warm and welcoming space. The kitchen is a chef’s delight with custom cabinetry, a pantry, solid surface countertops, a breakfast bar, and stainless steel Whirlpool appliances. Bamboo flooring adds elegance to the main areas, while updated lighting and fresh paint create a modern touch. Convenience is key with a main floor laundry room offering ample storage, and an included washer and dryer. The large, unfinished lower level holds exciting potential for an additional bedroom, bathroom, and family room, adding flexibility for future needs. Additional highlights include an all-house air filter and a backyard that’s spacious enough for outdoor activities. This home is move-in ready and offers comfort, style, and convenience in an ideal location.
2461 10th St Unit #308 Coralville, IA 52241
Professional office suite, includes access to a kitchenette and 2 restrooms. front reception area. Tenant pays $56/mo for utilities, based on 12 months prior expense. Photos of Suite are of similar office.
2461 10th St Unit #310 Coralville, IA 52241
Professional office suite, includes access to a kitchenette and 2 restrooms. front reception area. Tenant pays $22/mo for utilities, based on 12 months prior expense. Photos of Suite are of similar office.
2461 10th St Unit #309 Coralville, IA 52241
Professional office suite, includes access to a kitchenette and 2 restrooms. front reception area. Tenant pays $20/mo for utilities, based on 12 months prior expense. Photos of Suite are of similar of suites
2461 10th St Unit 11 Coralville, IA 52241
Professional office suite, includes access to a kitchenette and 2 restrooms. front waiting area. Tenant pays approx $18/mo for utilities, based on 12 months prior expense.
2461 10th St Unit 1 Coralville, IA 52241
Professional office suite, includes access to a kitchenette and 2 restrooms. front waiting area. Tenant pays approx $17/mo for utilities, based on 12 months prior expense.
103 Elizabeth Dr Tipton, IA 52772
Welcome to this spacious single-family ranch home offering over 1900 sq ft on the main level! The updated kitchen boasts new stylish cabinetry, under counter lighting, a butcher block island with breakfast bar, a walk-in pantry, and a window perfectly placed over the sink. The main floor features a large living room with easy access to back deck, perfect for gatherings, and a formal dining room filled with abundant natural light. The spacious ensuite offers comfort and privacy, while the screened porch with a hot tub invites relaxation. Enjoy the convenience of an oversized 2-car garage complete with shelving, a workbench, and cabinets, as well as an additional carport. The finished lower level is ideal for entertaining, featuring a wet bar and pool table. The mature landscaping completes the appeal of this well-maintained home! Newer roof & gutters (2020/2021), New asphalt driveway, home was professionally painted recently.









