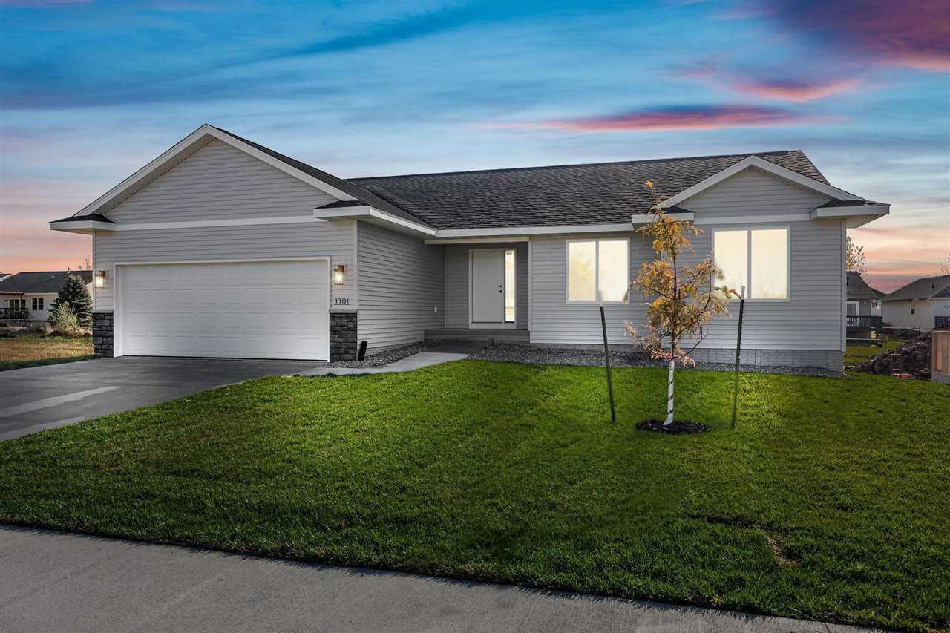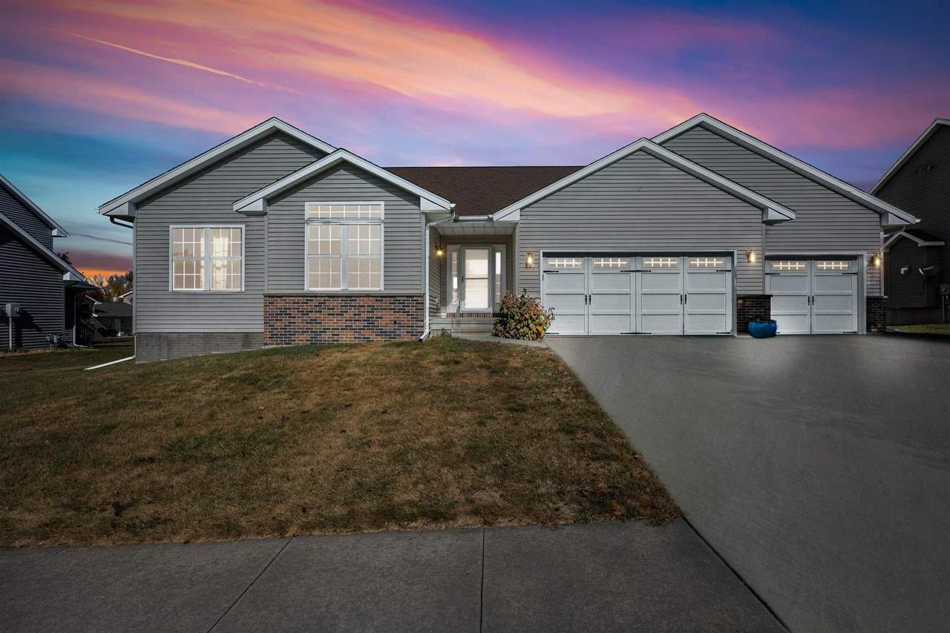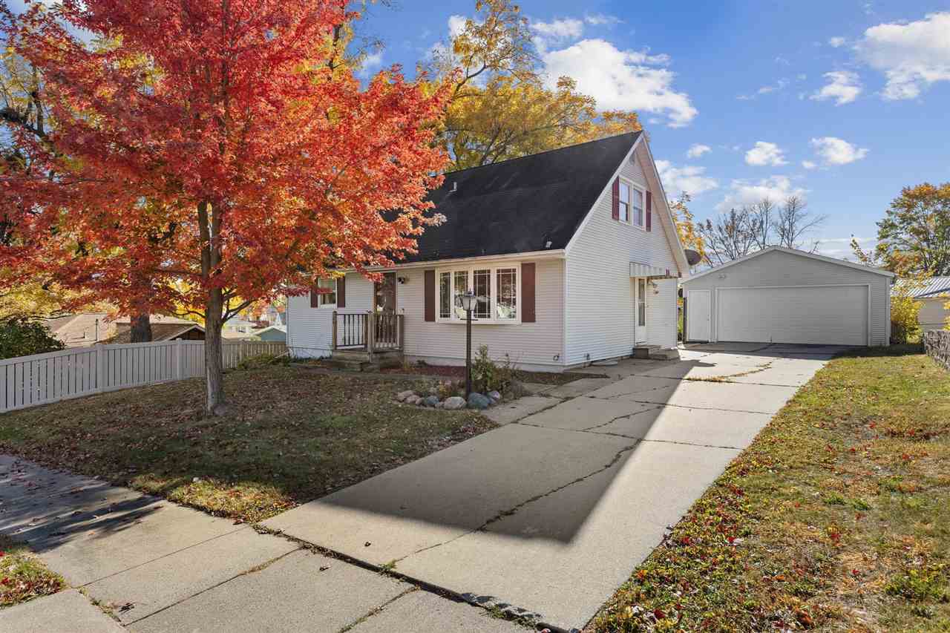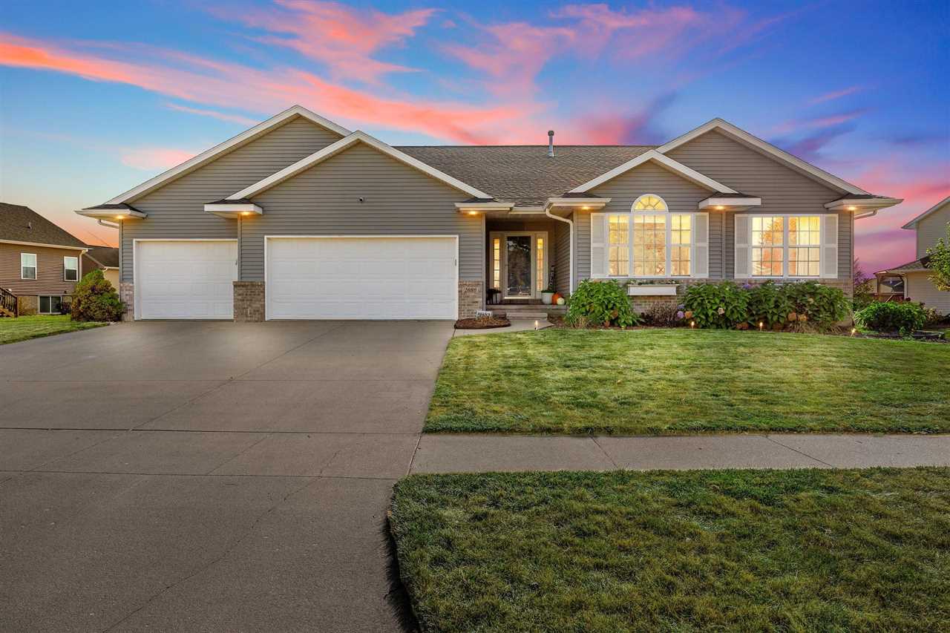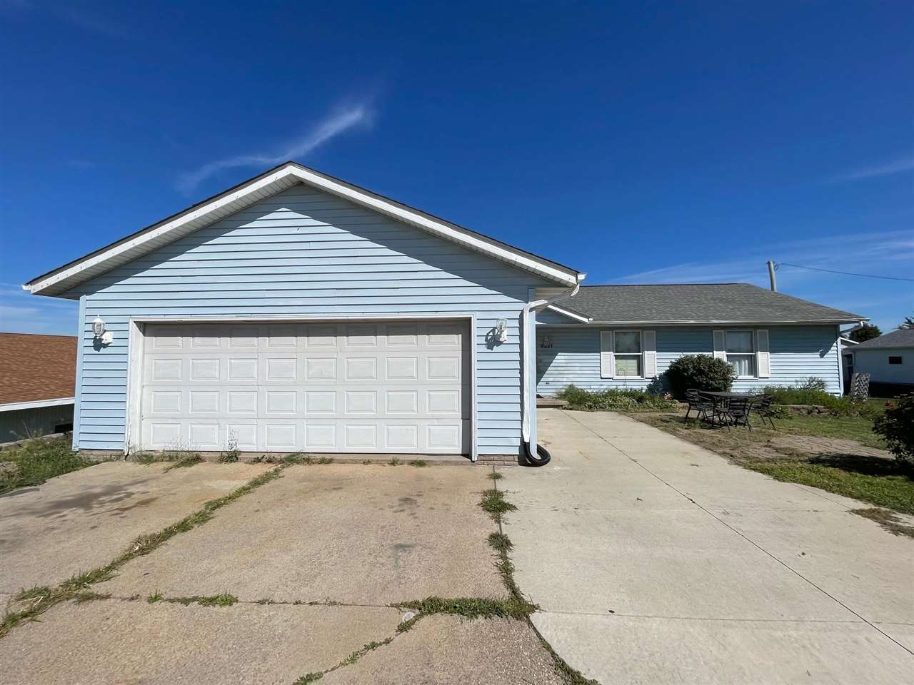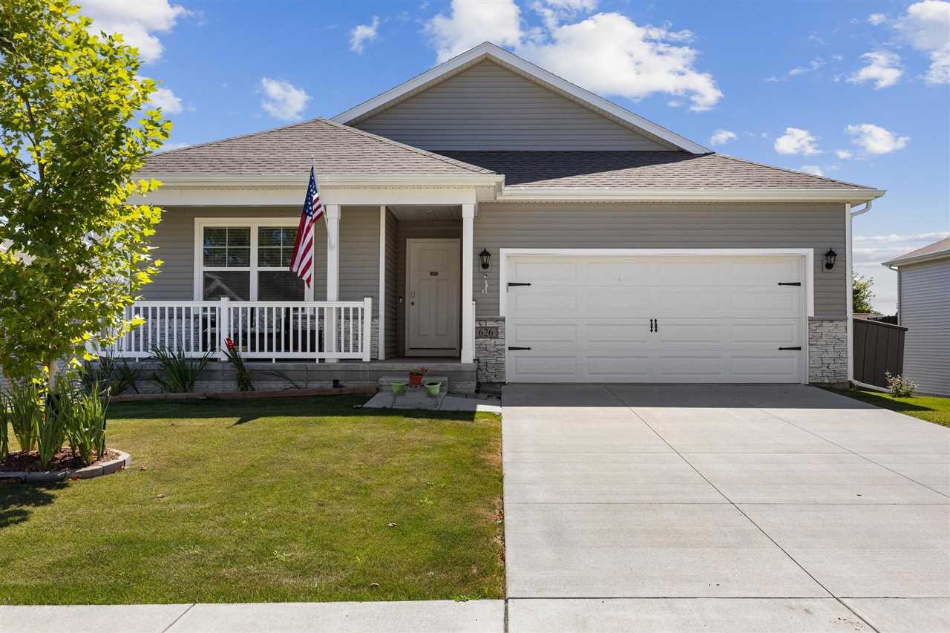Welcome to your dream home in the Clear Creek District. Situated in a neighborhood near Centennial Park, this nearly quarter-acre property combines modern style, space, and an unbeatable location! This 5-bed, 3.5-bath multi-level home features an open-concept main floor connecting the kitchen, dining, and family room—perfect for gatherings. Upstairs, the primary suite offers a walk-in closet and ensuite bath with double vanities and a glass shower, plus two additional bedrooms and a full bath. The first lower level includes a second living area, laundry, and half bath, with walkout access to a landscaped backyard with a deck, patio, gazebo, fire pit, and storage shed—ideal for relaxing or entertaining. Enjoy nearby Harrison and Shepherd Ponds and a sidewalk entrance to Centennial Park from Franklin St. Don’t miss this modern, move-in-ready home in North Liberty! Call today to book your showing.
1340 Franklin St North Liberty, IA 52317
Contact Us About This Listing
803 Deer Run Dr NE Cedar Rapids, IA 52402
A quiet and peaceful setting awaits at this maintenance free condo in the Linn Mar school district! The popular Hampton floorplan features LVP flooring and dark trim finishes, white kitchen with loads of cabinet space, breakfast bar, and stainless appliances, kitchen and dining room area with tray ceiling, huge vaulted family room with tiled gas fireplace, primary suite with walk-in closet, and main floor laundry with washer and dryer included! You’ll love to relax in the cozy three seasons room! The lower level is spacious and ready for future expansion! 2 car attached garage.
Contact Us About This Listing
907 Cheyenne Rd NW Cedar Rapids, IA 52405
Ranch style home situated in a quiet neighborhood that is loaded with updates and boasts arguably the most amazing kitchen in this price range! Some of the many recent updates include new roof on the garage and house, new siding, new gutters, almost all new windows throughout, and newer privacy fence! The main level features LVP flooring, kitchen that is loaded with cabinet space and has a center island with breakfast bar and pantry. family room, 3 bedrooms, and updated bath! The lower level has a rec room and a multi purpose bonus room and extra storage space! The mechanicals were replaced in 2015 and the water heater in 2018! You’ll love the oversized 24×24 sq ft garage!! Outside is a large patio area overlooking a private, fully privacy fenced backyard!
Contact Us About This Listing
1101 Messina Dr NE Cedar Rapids, IA 52402
Monarch Homes has done it again with quality and attention to detail throughout! The newest product is in a new neighborhood in an excellent NE side location! Linn Mar schools! Bright and open floor plan with dark trim, white cabinets and doors, back lighting and fixtures, and LVP flooring. Kitchen with white quartz countertops, center island with breakfast bar, walk-in pantry, and stainless appliances, vaulted family room with electric linear fireplace, and primary suite with dual vanity and walk-in shower. The lower level boasts daylight windows, a huge family room and the rest is ready for future expansion! 2 car garage. Outside is a deck that overlooks a flat backyard!
Contact Us About This Listing
2025 Hillside Dr Ely, IA 52227
One owner home located in the heart of Southbrook and much desired College Community School District! The popular floorplan boasts a family room with tray ceilings and corner fireplace, kitchen/dining combo with hardwood floors, center island and pantry, primary suite with tray ceilings, dual vanity and walk-in closet, two more bedrooms and main bath. Main floor laundry room! The trendy lower level is amazing for entertaining complete with solid core doors, wet bar area, tile floors, granite tops and black appliances, large family/rec room, two more bedrooms and a full bath! Still plenty of storage space with an area that was previously used as a winemaking room! 3 car garage with newer garage doors and built in storage! Outside is a deck overlooking the flat backyard. You’ll just love the neighborhood and all that Ely has to offer…call today to make this house your home!!
Contact Us About This Listing
Elbow Creek/Yeisley Rd Mt Vernon, IA 52314
Rare find!! Picturesque 19 acres ideal for building a dream acreage nestled between Mount Vernon and Springville! Just a quick drive to Cedar Rapids or Marion and about a mile off hard surface! Springville schools. Most of the acres are tillable for extra income and average 77 CSR. Property is in the southeast corner of Elbow Creek Rd and Yeisley Rd. Call today to make this property your own!!
Contact Us About This Listing
109 Clover Dr SW Cedar Rapids, IA 52404
PRICE IMPROVEMENT!! 4 bedroom charmer nestled in quiet neighborhood with quick access to I380! The main level boasts hardwood floors, eat in kitchen with quartz countertops, black appliances, and tile floors, two bedrooms and a main bath. The upper level has two more bedrooms and a convenient half bath. The partially finished lower level has a living room area, gaming area/rec room, and plenty of storage space! The water heater was new in 2021. Sliding doors open to overlook a fully fenced park-like private backyard! Oversized two car garage and on street parking!
Contact Us About This Listing
2080 Southbrook Dr Ely, IA 52227
Tastefully updated open floor plan located in the heart of the family friendly Southbrook addition and much desired College Community School District! The main level features a huge kitchen with white cabinets, granite countertops, center island with breakfast bar, coffee bar area and walk-in pantry, vaulted family room with gas fireplace and built-in bookshelves, and primary suite with dual vanity and walk-in closet! Two bedrooms, main and convenient half bath off the garage and main floor laundry complete the level. The great for entertaining lower level was recently finished and boasts a family room with custom stone fireplace, wet bar with extra full refrigerator, fourth bedroom, fifth bedroom/exercise room, and full bath! Still plenty of room for storage! Garage lovers dream that’s heated with an extra large third stall, floor drains, and walk up attic area for extra storage! Even has a Tesla charging port! Solar panels are on the home for energy savings! Outside is an awesome cedar covered deck and patio overlooking a flat backyard!
Contact Us About This Listing
3221 Edgewood Rd SW Cedar Rapids, IA 52404
PRICE IMPROVEMENT!! Over 2600 finished square ft, 1/2 acre lot and College Community schools!! $30,000 below assessed! The main level boasts a vaulted family room and dining area, kitchen with tile floors and pantry, primary suite with walk-in closet and second and third bedrooms. The walkout lower level has a huge rec/family room, fourth bedroom, third bathroom with laundry area, and two more bonus rooms! 2 stall attached garage and 2 car parking pad! Exterior has a deck and huge patio area overlooking the massive fully fenced yard! Estate property no disclosure. Subject to court approval.
Contact Us About This Listing
626 Prairie View Dr West Branch, IA 52358
PRICE IMPROVEMENT!! Nestled in a quiet neighborhood in the desired growing town of West Branch, this 2 year old home is ready for a new owner. Just minutes from Iowa City and close to the school! Over 2600 sq ft of living space and many smart features are included with the home! The main level boasts an open floor plan with LVP flooring, family room with electric fireplace, kitchen with huge center island, breakfast bar, quartz countertops and backsplash, corner pantry and stainless appliances, and a primary suite with dual vanity and walk-in shower! Second and third bedrooms, main bath, and laundry room complete the main level! Some TVs and wall mounts are also included! The walkout lower level was recently finished with a huge family room area, large fourth bedroom, full bath and loads of storage space! Exterior has a deck and patio overlooking a yard complete with fruit trees! Storage shed included!



