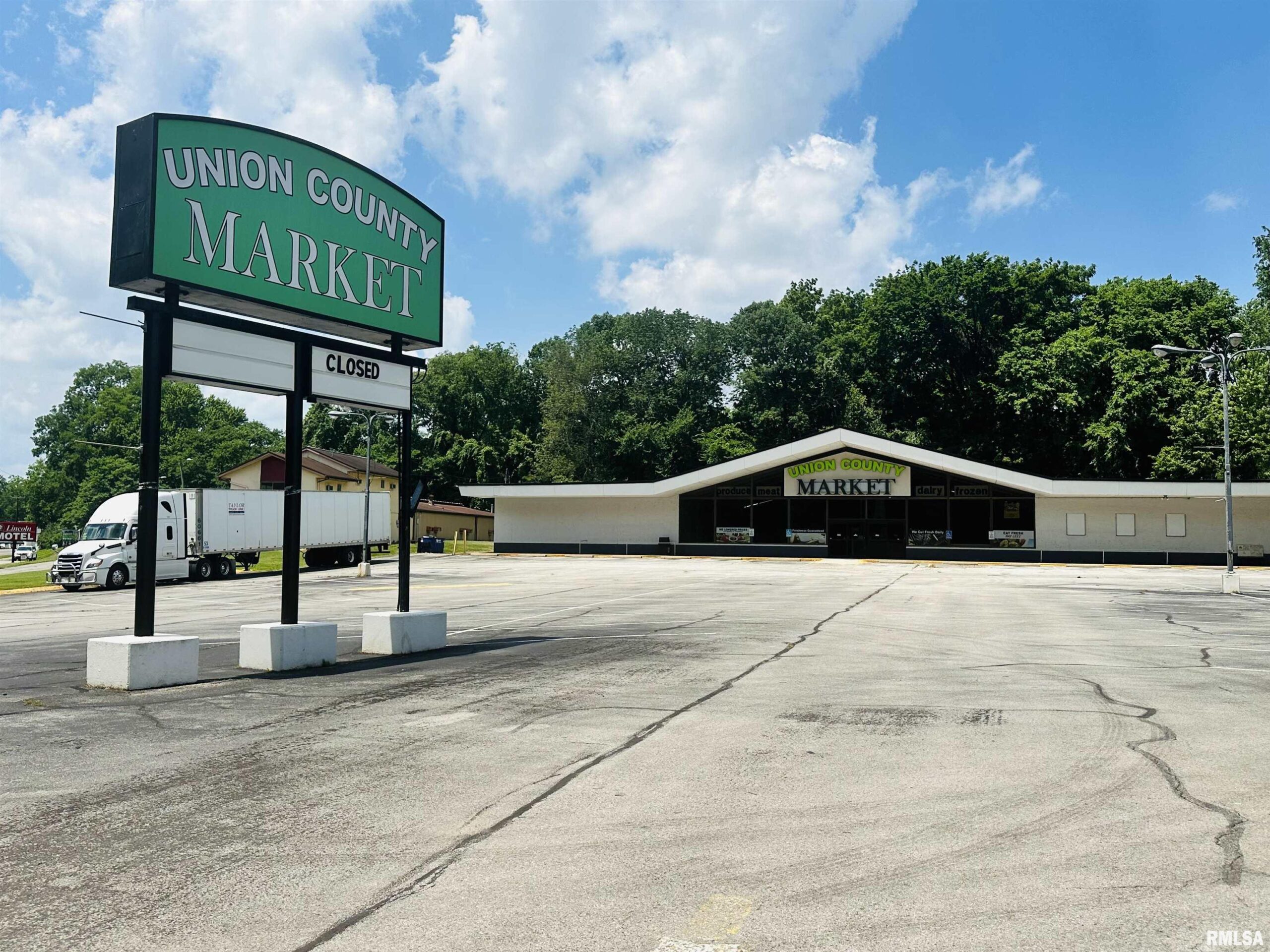Located on the hill in Jonesboro, IL! Business opportunity in a high traffic area. This property has two buildings. Once the home of a grocery store, this building is approximately 22,000 square feet with office space, break room, men’s and women’s restroom, storage area, walk in cooler and loading dock. The second building is just over 2200 square feet and is leased to a long time tenant. Large paved parking lot with lighting. Many possibilities, call today to schedule a tour!
603 BROAD Street Jonesboro, IL 62952
109 VIENNA Street Anna, IL 62906
Built in 1903, these well maintained historical buildings are ready for their next chapter. One of the buildings was the home of Boswell’s Lounge since 1933. The two story building has operated as, Lou’s Room, a banquet facility, since 1997. Boswell’s Lounge is approx. 2600 sq ft. with a horseshoe bar, wooden swivel back chairs, six custom wood tables and chairs. Seating for 50 people. Three coolers, ice machine, storage room, walk in cooler, men’s and women’s restrooms. Plenty of room to add more seating, pool tables, gaming machines or dance floor. Through the arched double doors, you will find Lou’s Room. Lou’s Room is a beautiful 3300 square foot facility. The room features large windows, a gas fireplace, bandstand, large restrooms, custom bar, hand painted murals, chandelier, 2 large coolers, barstools, round and custom square tables with chairs accommodating 150 people. The upstairs of Lou’s Room is 3300 sq ft of unfinished space with exposed brick walls and arched windows. No electricity but plumbing is roughed in. A 1903 manual operated elevator remains for historical purposes. A 33′ x 132′ parking lot adjacent to Lou’s Room is included as well as an easement for additional parking in the back of the property. Great opportunity with great potential, call today to set up a private showing.

