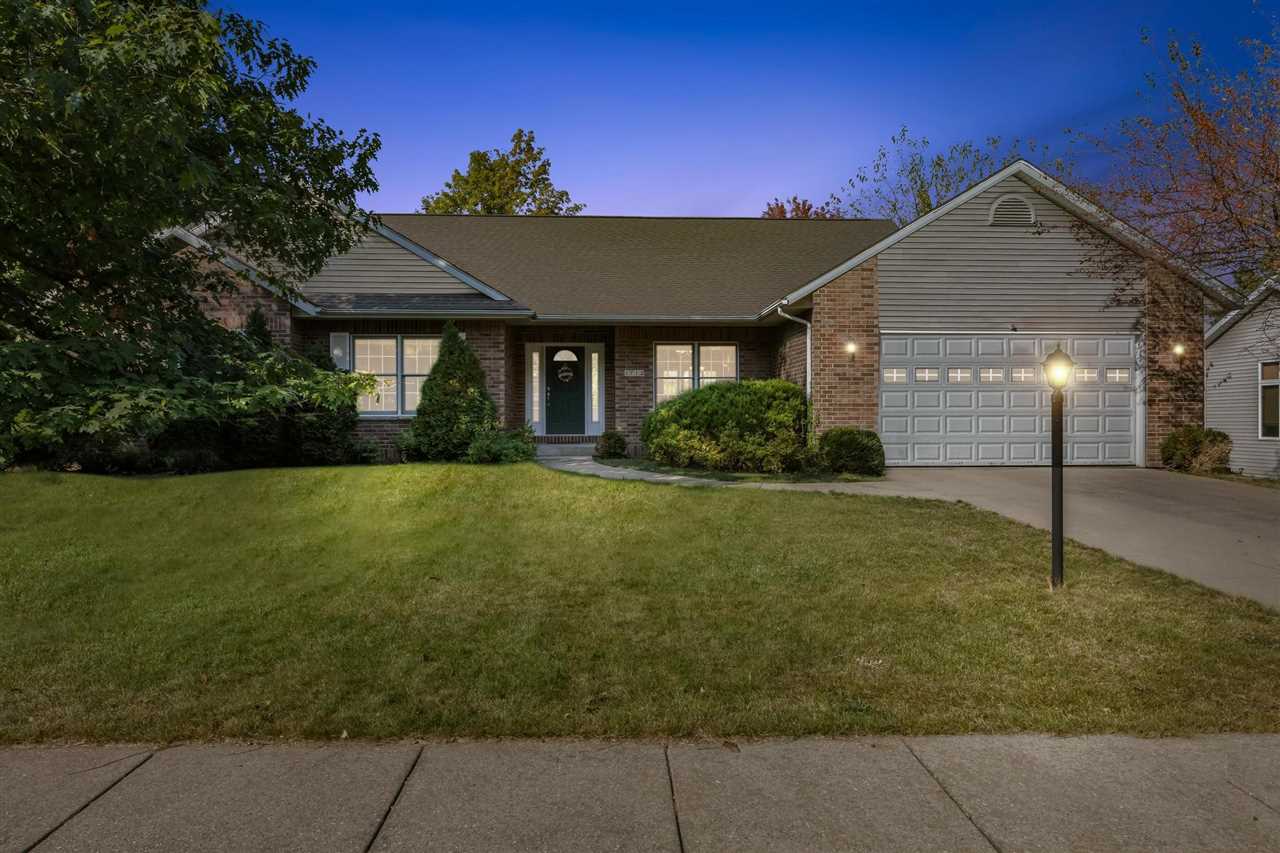Enjoy stunning sunset views from this open floor plan, 4-bedroom, 3.5-bath walkout ranch in Coralville’s Wickham school area. Nestled in a prime cul-de-sac neighborhood, this home offers both tranquility & convenience, with just a 5 minute drive to shopping (Trader Joe’s, Costco, Walmart, Hy-Vee.) & entertainment (Mall, movie theater, children’s museum), & only 12 minutes to UI/UIHC. Minutes to the free Cambus stop & highway. Direct access to an oversized 2-car garage with a workbench & ample storage. Enter through a convenient laundry room & half bath into the open-concept kitchen, which boasts clover white cabinets, modern stainless steel appliances, a large center island, & granite countertops. Hardwood & carpeted floors flow throughout the home, complemented by a marble gas fireplace in the spacious living room with a high vaulted ceiling. The primary ensuite bath features a double vanity, tiled shower, whirlpool tub, & a walk-in closet. Two additional generously sized bedrooms & another full bathroom complete the main floor. The lower level adds versatility, offering a full bath, a 4th bedroom or office, & a large storage room. A huge family room with plenty of windows is perfect for a game area or home theater, with a walkout to the flat yard shaded by mature trees, providing a peaceful retreat. Come see for yourself!
1712 Red Oak Dr Coralville, IA 52241
Contact Us About This Listing
2926 Belmont Lane Iowa City, IA 52240
Quick Possession Available on this townhouse style condo on the east side of Iowa City located on a bus line. Step into the 2-story sunlit foyer, welcoming you into this 2 bedroom, 2 bath spacious condo. The well laid out kitchen offers white cabinets and contrasting stainless steel appliances, tile flooring and subway tile backsplash and room for a breakfast table. There is an updated half bath on the main floor for easy guest access. The spacious dining area has a pass through to the kitchen and laminate flooring the leads into the living room with a gas fireplace and a sliding door to a patio that backs to a field. 1-car garage with additional parking, 1 garage remote and keypad entry. Dues cover access to the Neighborhood Clubhouse that can be reserved for events and a fitness area. Washer & Dryer to convey. Reserved items: grey cabinet in kitchen and shelves in living room. These units can be rented. Immediate possession available! Schedule your appointment today!
Contact Us About This Listing
1132 Muscatine Ave Iowa City, IA 52240
This stunning 1913 Dutch Colonial/Arts and Crafts style home, located in the East College Street Historic District, has been lovingly maintained for over 60 years by the last owners, the family of Paul Baender, University of Iowa English Professor and editor of “A Hero Perished: A Diary and Selected Letters of Nile Kinnick”. Two features of this home are stucco exterior, and quarter sawn fir wood floors cut at a 45 degree angle. In 1950 the family room, garage, fall-out shelter and screen porch were added, additionally a rear staircase was converted into a half bath on the main floor. In the 1980’s the kitchen was remodeled to its current state featuring solid oak cabinets. Both bathrooms have been updated recently and the upstairs has solid oak cabinetry, as well as the refrigerator and cook-top being replaced over the years. This well laid out home offers a formal living room, dining area, kitchen and family room. One car attached garage with up to 3 parking spaces in the alley. Located in Longfellow School District with a short walk downtown, or to College Green Park, or maybe Deluxe Bakery!


