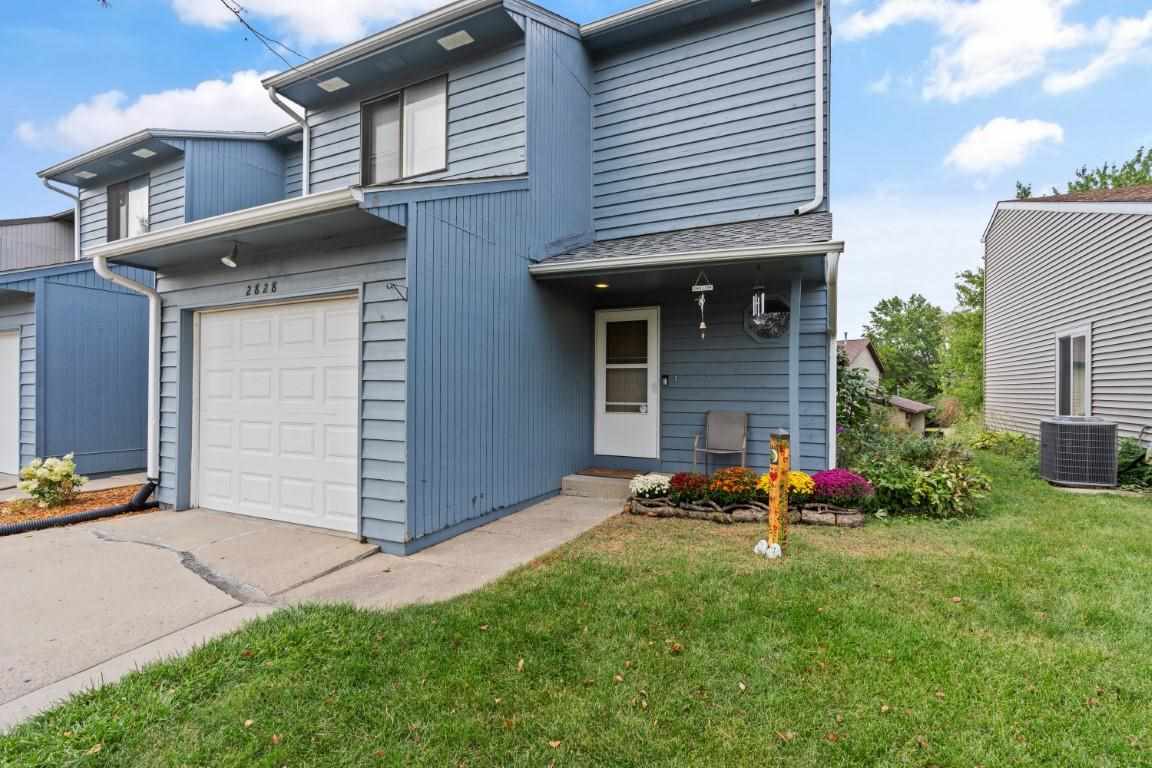Located on a beautiful cul-de-sac, this sunlit 4 bed, 3 full bath zero lot has a convenient layout and plenty of space. The huge LR/DR boasts a cathedral ceiling, gas fireplace, multiple large windows, and doors leading to a gorgeous wooded view from the deck. There’s a broad breakfast bar connecting this area to the lovely kitchen for easy entertaining. The kitchen also has stainless steel appliances, granite countertops, a large pantry, abundant maple cabinets and a laundry closet nearby. The spacious main level primary suite features a cathedral ceiling, walk-in closet, primary bath with double sinks, and doors to a stunning 3-seasons porch. Additionally, there is an ample office/4th bedroom and full guest bath on main. You’ll love the huge LL with two more roomy bedrooms – one with walk-in closet, a large family walking out to a humongous deck, and a full bath. It also has plenty of storage space in the utility room. New LL paint, new roof 2022. A/C serviced June 2024, new vanity
2167 Port Talbot Pl A Coralville, IA 52241
Contact Us About This Listing
2828 Muscatine Ave Iowa City, IA 52240
You’ll love the fantastic location of this East side 3 bedroom, 1.5 bath townhome. It’s walking distance to schools, restaurants, a park and much more. It’s also been updated with a new gas range ’19, fresh exterior paint ’20, carpet ’21, and washer/dryer ’21. The sunlit open floor plan features a sizeable living room with tile-surround corner fireplace and dining area. There’s also a 2- story entry, set-back thermostat, a large closet and convenient half bath on the main floor. A set of sliding doors opens to a generous deck overlooking the lovely yard. Upstairs you’ll find 3 ample bedrooms with ceiling fans and a roomy full bath. The lower level includes a washer/dryer and plenty of storage space. Also plenty of parking with an attached one-car garage and long driveway. **Photos are of a similar property**

