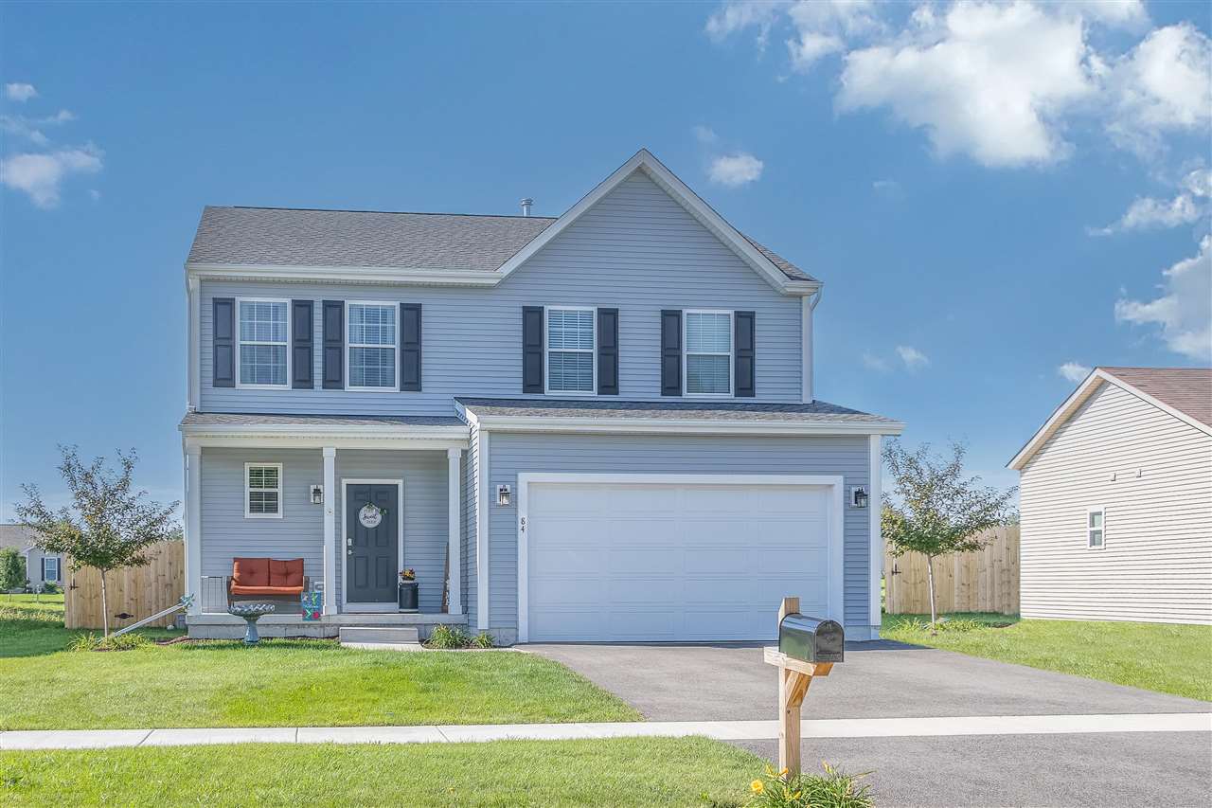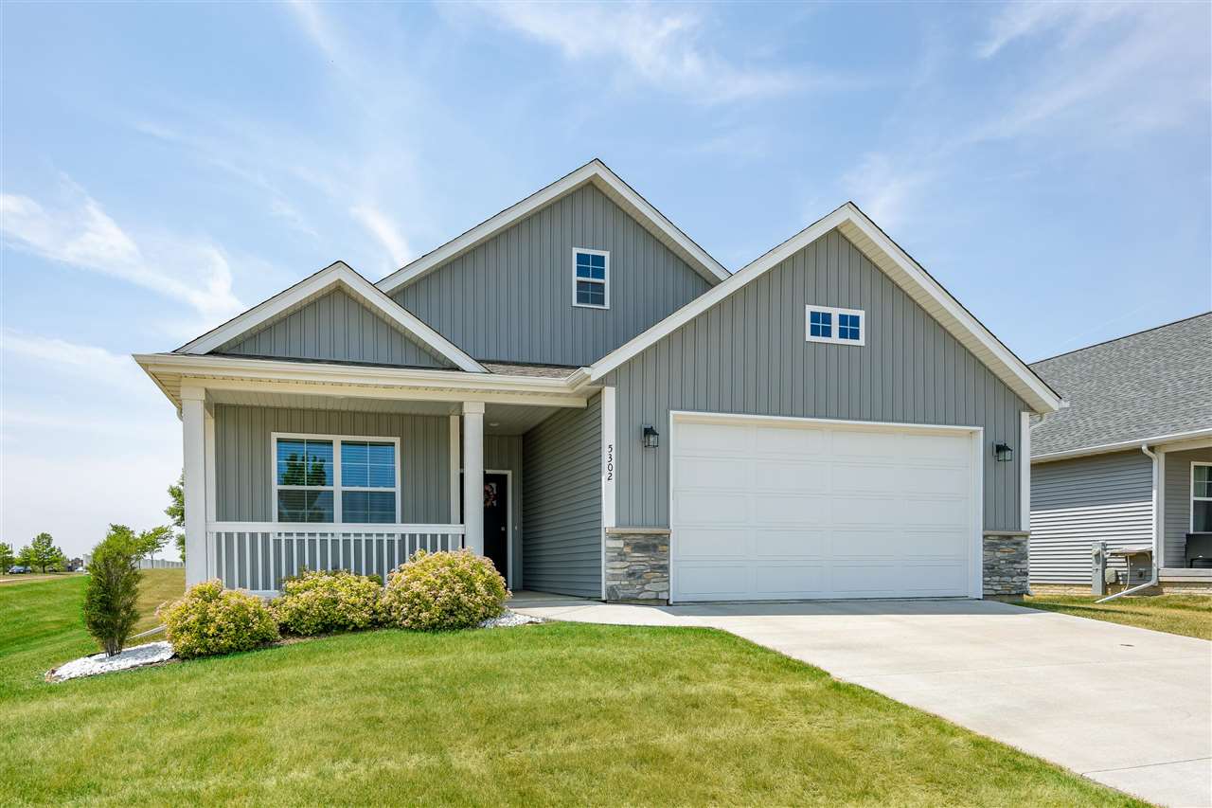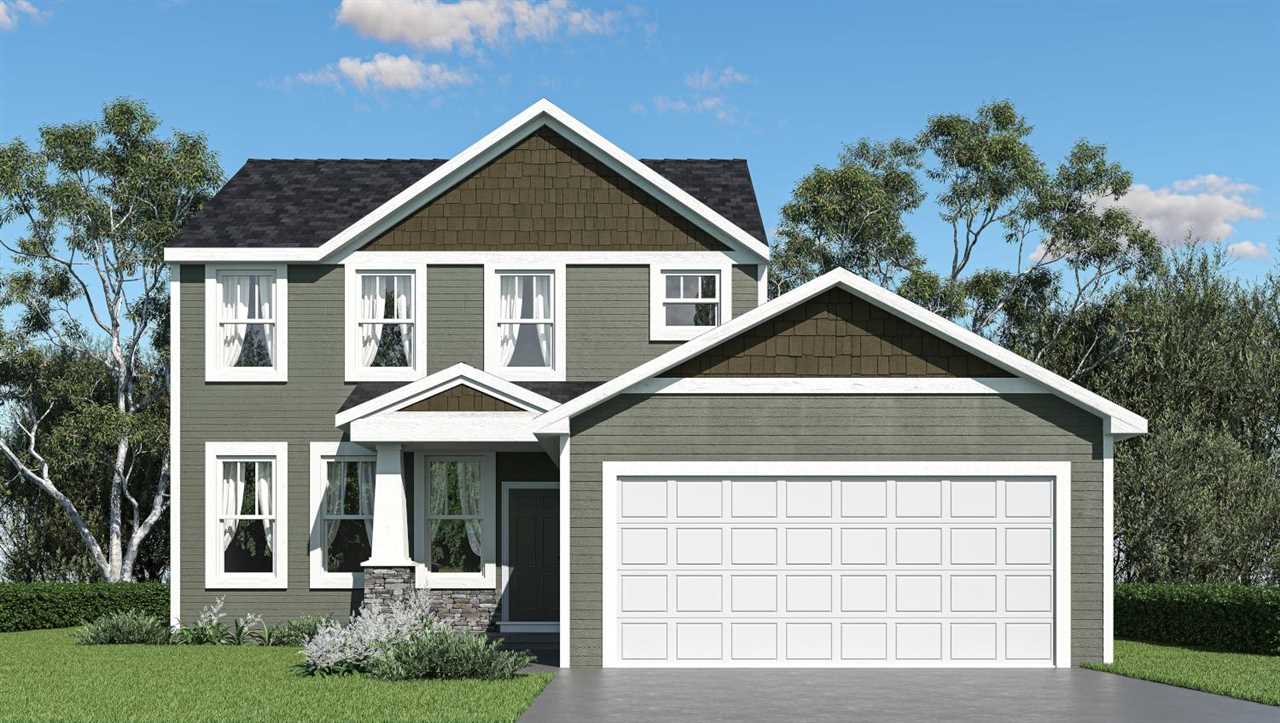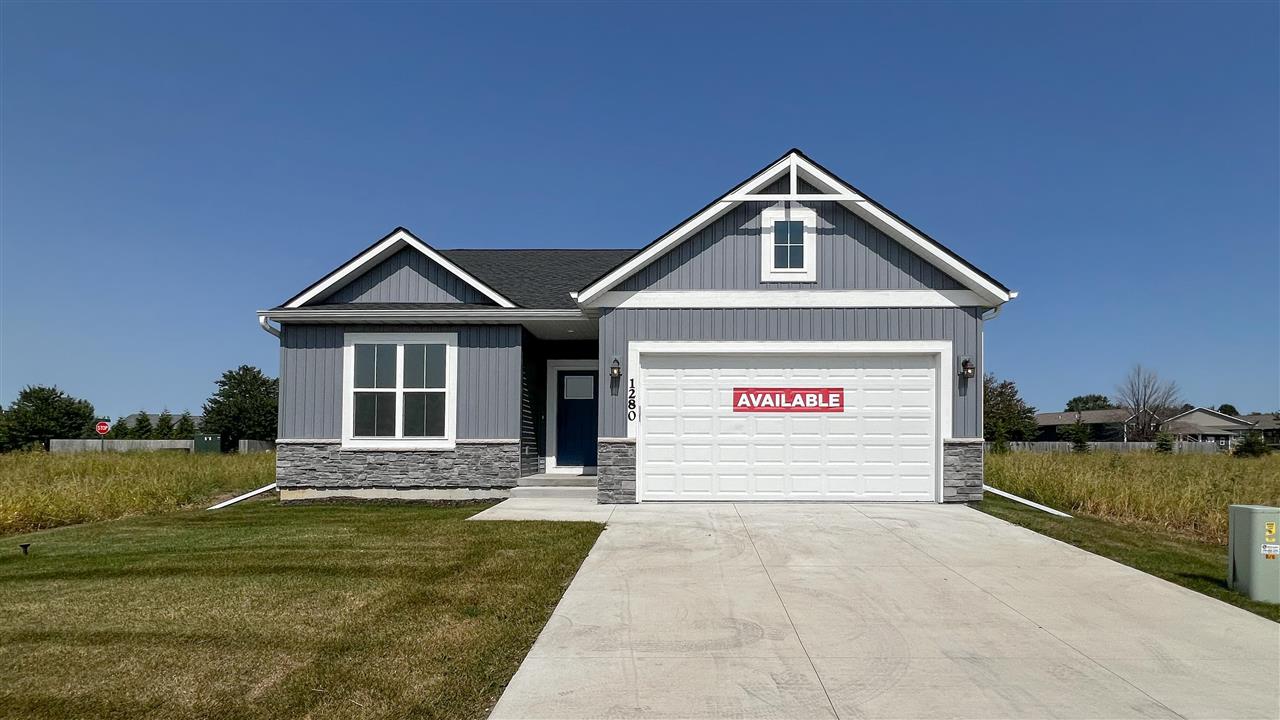New Home Under Construction with curated options and upgraded features including 9′ deep pour basement with full bath rough-in, 10’x10′ concrete patio, premium light fixtures and plumbing fixtures as well as a brand new farmhouse elevation! The Ardena Model offers a contemporary layout that can accommodate every season of life. Customizable flooring in the foyer leads to a kitchen with granite countertops and an island that will indulge any culinary whim. Whether entertaining a crowd or enjoying a quiet night in, the open great room provides all versatility and comfort you need in your new home. The sun room offers a tranquil retreat with warmth and light that pour through the windows and glass sliding doors. Upstairs, you’ll find 3 bedrooms and 2 bathrooms, highlighted by a sophisticated master suite, connected to the elegant master bathroom and spacious walk-in closet. Additionally, the Ardena’s intuitively designed laundry room eliminates the need to haul laundry up and down stairs. Homes built with smart home technology from Honeywell, Schlage and Lutron. Pictures of previously built homes, some with upgrades.
1295 Priscilla Ct. North Liberty, IA 52317
Contact Us About This Listing
Lot 1 Eisenhower Blvd North Liberty, IA 52317
Proposed New Construction presented by Silverthorne Homes. The Aurora model is a spacious and versatile plan for the homeowner looking for the ultimate in comfort. A cozy great room with an exposed railing to second floor connects to the sleek kitchen rich with amenities like granite countertops, 42” dovetail cabinetry with soft close drawers and crown molding. 9’ ceilings are just some of the standard luxuries that come standard in the Haven. Upstairs features a laundry room, open hallway, two bathrooms and three guest rooms and a breathtaking master suite. Even the most pampered homeowners will be astonished by the breadth and lavishness of the master suite and bathroom, which will be the talk of the neighborhood. Homes built with smart home technology from Honeywell, Schlage, and Lutron. Pictures of previously built homes, some with upgrades.
Contact Us About This Listing
Lot 7 Priscilla Ct North Liberty, IA 52317
Proposed new construction presented by Silverthorne Homes. The Ardena model offers a contemporary layout that can accommodate every season of life. Customizable flooring in the foyer leads to a kitchen with granite countertops and an island that will indulge any culinary whim.Whether entertaining a crowd or enjoying a quiet night in, the open great room provides all versatility and comfort you need in your new home. The sun room offers a tranquil retreat with warmth and light that pour through the windows and glass sliding doors. Upstairs, you’ll find 3 bedrooms and 2 bathrooms, highlighted by a sophisticated master suite, connected to the elegant master bathroom and spacious walk-in closet. Additionally, the Ardena’s intuitively designed laundry room eliminates the need to haul laundry up and down stairs. Homes built with smart home technology from Honeywell, Schlage and Lutron. Pictures of previously built homes, some with upgrades
Contact Us About This Listing
Lot 15 Priscilla Ct North Liberty, IA 52317
Proposed New Construction presented by Silverthorne Homes. The Lincoln plan has the right amount of space with plenty of room to grow in the full basement. Open floor plan with cathedral ceilings in the great room that is open to the kitchen with added pantry cabinet for even more storage in the kitchen. Master suite with a large master shower accented by the transom window above for natural light in this space. Laundry and mudroom off the oversized garage with 8′ tall overhead doors and 10′ ceiling height. 2×6 exterior walls, zip wall weather barrier system and much more go into the quality construction materials and methods used to give you a great home. Homes built with smart home technology from Schlage, Chamberlain, and Honeywell. Pictures include some of previously built homes to showcase the finishes, some include upgraded features.
Contact Us About This Listing
Lot 16 Priscilla Ct. North Liberty, IA 52317
Proposed New Construction presented by Silverthorne Homes. Introducing the Walnut floorplan, an epitome of contemporary luxury and style. This exquisite modern residence offers a seamless fusion of functionality and sophistication, with meticulous attention to detail evident in every aspect of its design. Spanning an impressive square footage, this home is a testament to exceptional craftsmanship and timeless beauty. Step inside and be greeted by the grandeur of the Walnut floorplan. The entryway sets the tone for the rest of the home, boasting soaring ceilings, elegant lighting fixtures, and beautiful LVP floors that flow effortlessly throughout the main level. The open concept design creates a harmonious flow between the living, dining, and kitchen areas. The spacious living room serves as a perfect gathering place, whether it’s entertaining guests or spending quality time with loved ones. Oversized windows allow an abundance of natural light to illuminate the interior, creating an inviting and airy ambiance. The gourmet kitchen is a chef’s dream, featuring high-end appliances, custom cabinetry, and an expansive center island with a breakfast bar. The premium countertops and modern fixtures add a touch of sophistication, while the ample storage space ensures that all your culinary needs are met. The Walnut floorplan offers a luxurious master suite that serves as a serene oasis. With a spacious bedroom, a walk-in closet, and a lavish en-suite bathroom, this private retreat provides the utmost comfort and tranquility. Pamper yourself in the spa-like atmosphere, complete with a deep soaking tub, a separate glass-enclosed shower, and dual vanities. Additional bedroom is generously sized, offering ample closet space and easy access to well-appointed bathrooms. This versatile space can be customized to suit your individual needs, whether it’s a home office, a guest room, or a playroom for the little ones. For those who require a dedicated workspace, the Walnut floorplan includes a functional home office. Bathed in natural light and featuring ample space for a desk and storage, this room offers a comfortable and productive environment to tackle your professional tasks. Indulge in the beauty of outdoor living with the thoughtfully designed outdoor space. Whether it’s a spacious deck, a private patio, or a landscaped backyard, the Walnut floorplan provides an ideal setting for alfresco dining, entertaining guests, or simply enjoying the serene surroundings. Every detail in this home has been carefully considered to ensure a harmonious and cohesive design. From the high-end finishes to the modern fixtures, no expense has been spared in creating a visually stunning and functional living environment. Storage space is plentiful throughout the home, including closets, cabinets, full basement and a well-designed laundry room. In addition, a spacious garage provides secure parking for your vehicles and extra storage for your belongings. Don’t miss the opportunity to own this exceptional modern residence, the Walnut floorplan. Experience contemporary living at its finest, where elegance, comfort, and luxury blend seamlessly. Embrace the sophistication and style this home offers and make it your own.
Contact Us About This Listing
Lot 4 Eisenhower Ct North Liberty, IA 52317
Proposed New Construction presented by Silverthorne Homes. The Smith is a wide open two story home with plenty of space for entertaining. From the moment you walk in you are greeted with a large wrap around great room and the stairs to the 2nd floor. Next to the great room is a spacious kitchen that includes a walk in pantry and slider going to the backyard along with access to the full basement for even more space. Mudroom conveniently off the garage that features 10′ tall ceilings and 8′ overhead doors. 2nd floor features 4 large bedrooms including a master suite with private bath that features a double bowl sink and large shower. Pictures include some of previously built homes, some with upgraded features. Homes built with smart home technology from Schlage, Chamberlain, and Honeywell.
Contact Us About This Listing
Lot 3 Eisenhower Blvd North Liberty, IA 52317
Proposed new construction presented by Silverthorne Homes. The Winchester sits at 1,200 square feet and is the perfect new construction home for new homeowners and even those looking to “downsize”. This beautiful split-bedroom ranch feels anything but small with the large vaulted ceilings throughout the great room and eat-in-kitchen. Whether it’s family dinners, football Sunday’s, or a birthday party, the large kitchen breakfast bar, overlooking the great room, is the perfect space for entertaining. Located directly off the two car garage, the laundry room is conveniently located between the master and secondary bedrooms. With a private bath and large walk-in closet, the master bedroom sits privately in the back corner of the home. Located in the front corner of the home, the secondary bedrooms of equal size share a hall/guest bath. Pictures of previously built homes, some with upgrades.
Contact Us About This Listing
Lot 18 Eisenhower Blvd North Liberty, IA 52317
Proposed New Construction presented by Silverthorne Homes. The Monroe opens to an impressive great room and eat-in-kitchen with a beautiful view from the sliding glass doors to your back patio. For most, the kitchen is the heart and soul of the home, perfect for get togethers, making this large kitchen the perfect spot for entertaining. Heading upstairs will lead you to two secondary bedrooms of equal size and a master suite, the perfect size for the heads of household. Offering a large walk-in closet and a private bath, the privacy of the master bedroom will never be a concern. The laundry room is conveniently located on the second floor near the bedrooms, which help make clean up and chores a breeze. No more traveling down two flights of stairs for laundry and back again to put the clothes in their rightful place. Pictures of previously built homes, some with upgrades. Sideload garage only on specific homesites.
Contact Us About This Listing
1280 Priscilla Ct North Liberty, IA 52317
Ready to move in new home presented by Silverthorne Homes. Refrigerator included if the home closes before 12/31/24. The Lincoln plan has the right amount of space with plenty of room to grow in the full basement. Open floor plan with cathedral ceilings in the great room that is open to the kitchen with added pantry cabinet for even more storage in the kitchen. Master suite with a large master shower accented by the transom window above for natural light in this space. Laundry and mudroom off the oversized garage with 8′ tall overhead doors and 10′ ceiling height. 2×6 exterior walls, zip wall weather barrier system and much more go into the quality construction materials and methods used to give you a great home. Homes built with smart home technology from Schlage, Chamberlain, and Honeywell.








