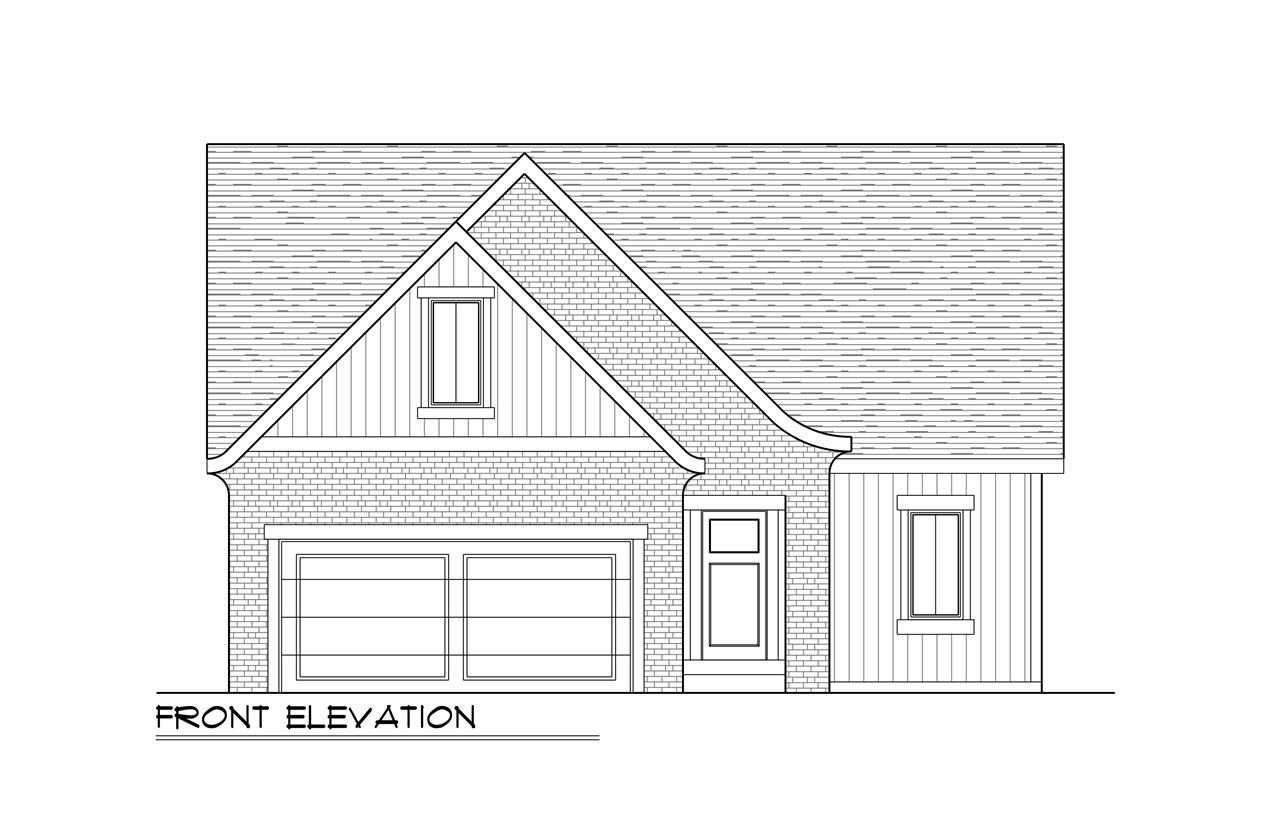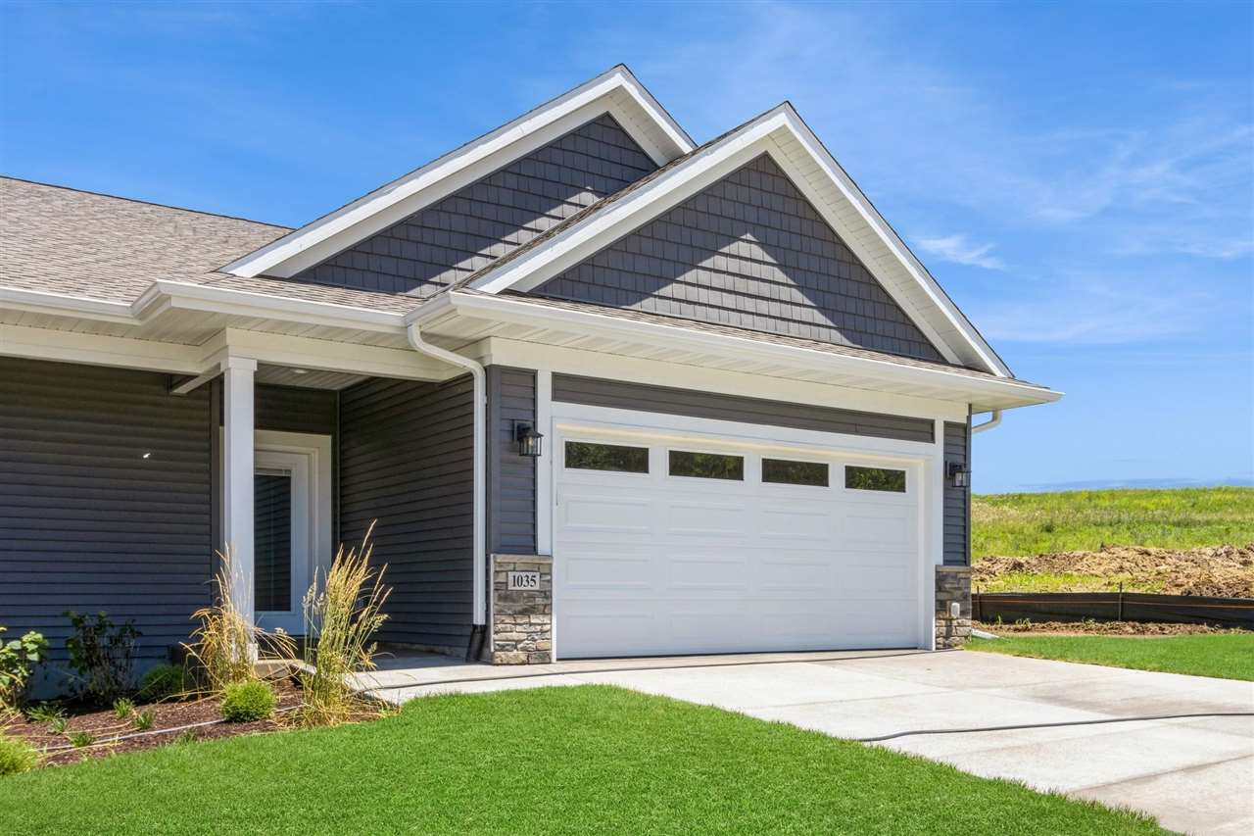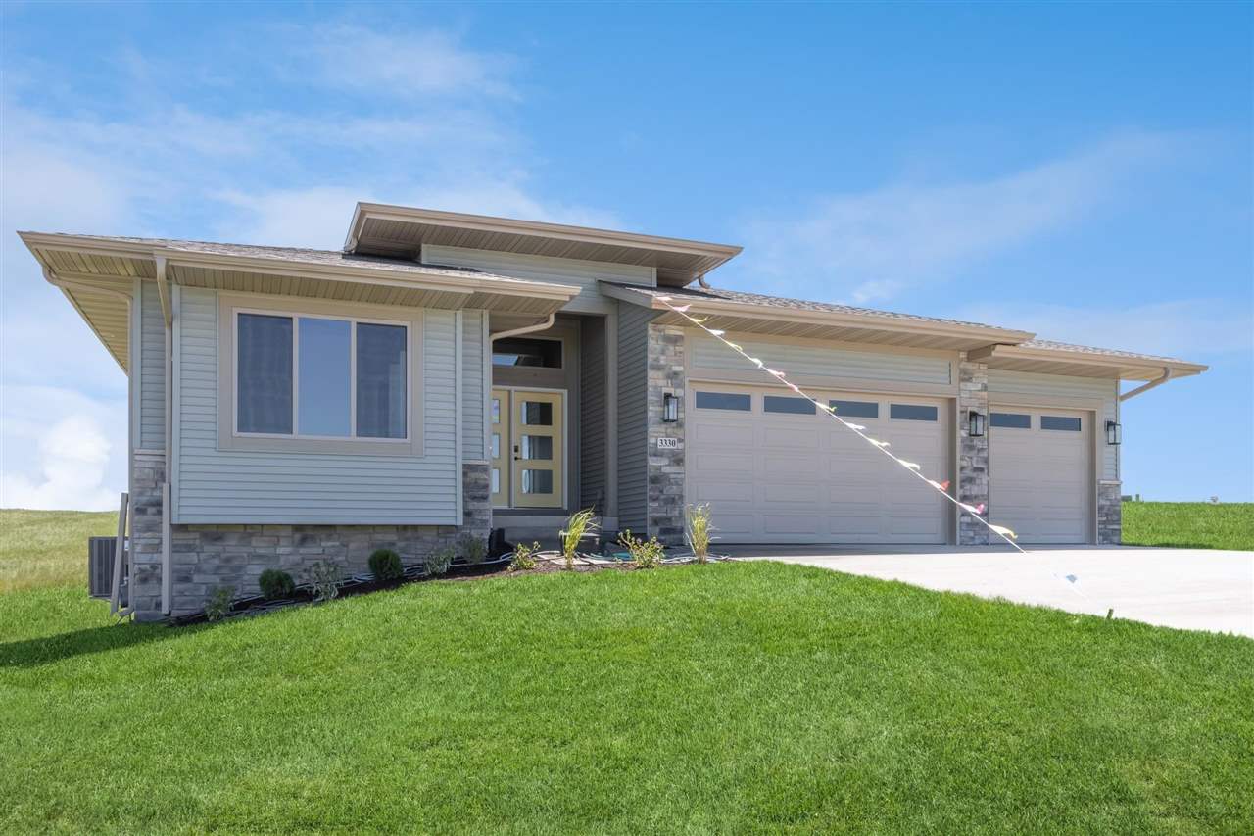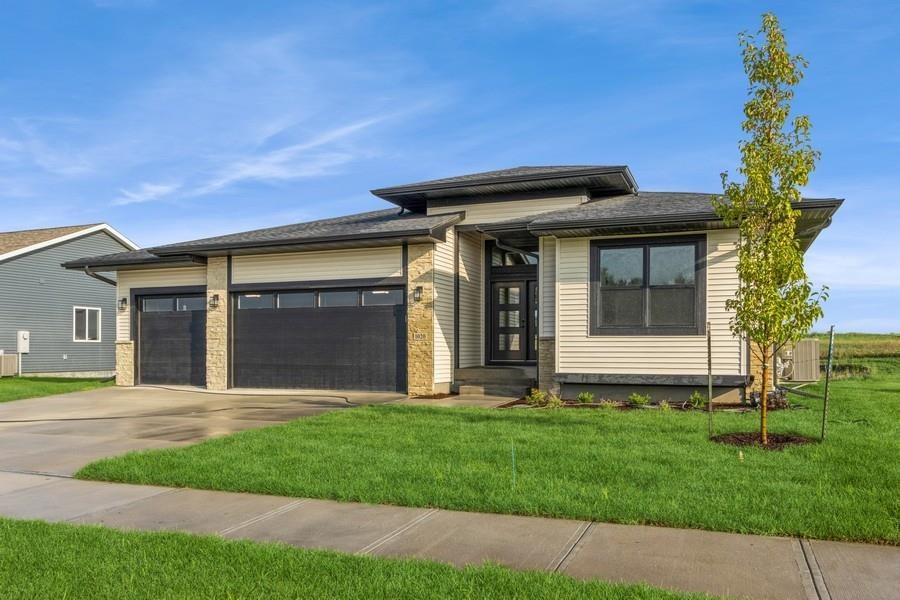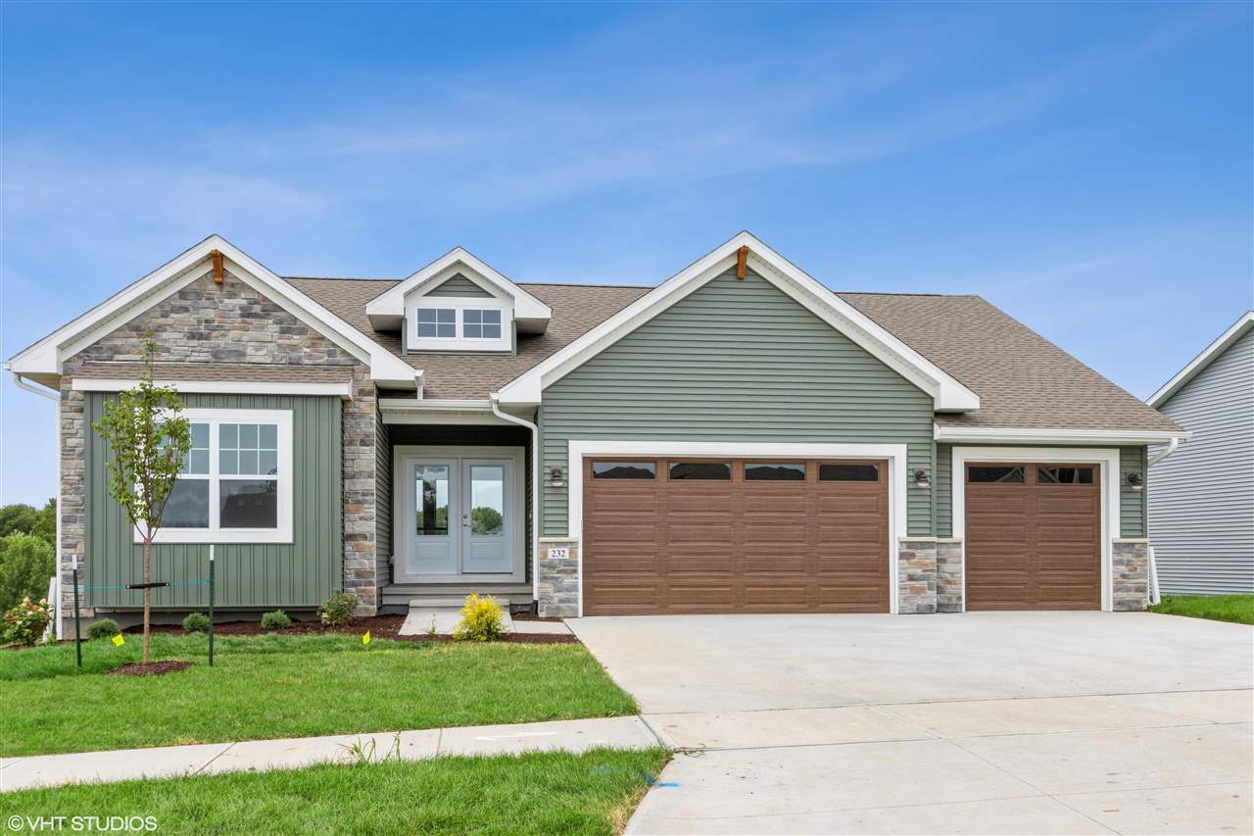New Watts Group Construction in The Preserve, a newer community in North Liberty. 4 Bedroom, 3 bathroom ranch style home with open floor plan that walks out to covered deck. Primary suite and laundry on main level. The LL features a Rec Rm area, 2 bedrooms and an additional bathroom. Two stall garage has rough-in for future car charger. Includes our Smart Home Package. This is the York Tudor Plan. ***PHOTOS, ELEVATIONS AND FLOORPLANS ARE CONCEPT ONLY AND MIRROR IMAGE. ACTUAL BUILD WILL VARY. Home under construction with estimated completion date of 1st Qtr 2025.***
715 Kohl Dr North Liberty, IA 52317
Contact Us About This Listing
1035 Switchgrass Ln Ely, IA 52227
READY FOR POSSESSION! New Watts Group Construction in Founders Grove, a new community in Ely. This is a Ranch style zero lot home w/ primary suite on the main level, private bath & walk in closet. Additional bedroom and bath on main level as well as laundry room. Open Kitchen/Dining/Living area that walks out to patio with privacy wall. The 2 car garage has rough-in for future car charger. Home includes our Smart Home Package. This is the Elgin Plan. ***FLOORPLANS ARE CONCEPT ONLY. ACTUAL BUILD WILL VARY. *** No tax information at time of listing.
Contact Us About This Listing
1015 Switchgrass Ln Ely, IA 52227
READY FOR POSSESSION! New Watts Group Construction in Founders Grove, a new community in Ely. This 2-story zero lot home features 3 spacious bedrooms including a generous sized primary suite with a private bath, and large walk-in closet. Open kitchen design with island and pantry. Covered deck off the LR/DR level and walk out to patio area from family room. The 2-car attached garage is rough-in for future car charger. Home includes our Smart Home Package. This is the Brighton Plan. ***FLOORPLANS ARE CONCEPT ONLY. ACTUAL BUILD WILL VARY.*** No tax information at time of listing.
Contact Us About This Listing
1005 Switchgrass Ln Ely, IA 52227
READY FOR POSSESSION! New Watts Group Construction in Founders Grove, a new community in Ely. This 2-story zero lot home features 3 spacious bedrooms including a generous sized primary suite with a private bath, and large walk-in closet. Open kitchen design with island and pantry. Covered deck off the LR/DR level and walk out to patio area from family room. The 2-car attached garage is rough-in for future car charger. Home includes our Smart Home Package. This is the Brighton Plan. ***FLOORPLANS ARE CONCEPT ONLY. ACTUAL BUILD WILL VARY.*** No tax information at time of listing.
Contact Us About This Listing
1025 Switchgrass Ln Ely, IA 52227
New Watts Group Construction in Founders Grove, a new community in Ely. This is a Ranch style zero lot home w/ primary suite on the main level, private bath & walk in closet. Additional bedroom and bath on main level as well as laundry room. Open Kitchen/Dining/Living area that walks out to patio. LL features an additional Rec Room. The 2 car garage has rough-in for future car charger. Home includes our Smart Home Package. This is the Elgin Plan. ***ACTUAL BUILD WILL VARY. *** No tax information at time of listing.
Contact Us About This Listing
3330 Sunflower St Ely, IA 52340
New Watts Group Construction in Founders Grove, a new community in Ely. This 3-bedrooms, 2-bathroom, ranch style home has an open concept kitchen/Din/Liv area that walks out to the covered deck. Kitchen features an island and pantry. Great room area features large windows and a cozy fireplace. Primary suite w/double vanity, and walk-in closet are located on the main floor, along with the laundry room. The lower level features a Family/Game room area that walks out to the patio. Three stall garage has rough-in for future car charger. Home includes our Smart Home Package. This is the Sydney B Plan. ***FLOORPLANS ARE CONCEPT ONLY. ACTUAL BUILD WILL VARY.*** No tax information at time of listing.
Contact Us About This Listing
1101 High Ridge Trail Solon, IA 52333
New Watts Group Construction in Trail Ridge Estates, a new community in Solon. Ranch style home with open floor plan that walks out to covered deck. Primary bedroom with private ensuite on main level. The walkout LL features a Family/Game Rm area that walks out to patio, 2 bedrooms and an additional bathroom. Three stall garage has rough-in for future car charger. Includes our Smart Home Package. Check out all the community amenities Trail Ridge has to offer! This is the Sydney B Plan. ***PHOTOS ARE OF A SIMILAR PROPERTY AND MIRROR IMAGE. FLOORPLANS ARE CONCEPT ONLY. ACTUAL BUILD WILL VARY.*** Actual start and completion of construction yet to be determined on Lot 22.
Contact Us About This Listing
1103 High Ridge Trail Solon, IA 52333
New Watts Group Construction in Trail Ridge Estates, a new community in Solon. Ranch style home featuring a primary suite on the main level that includes a private bath and walk in closet, open LR/DR/Kit area that opens to a screen porch and grill deck. 2 additional bedrooms, 1 bath, and laundry on the main level. Great room area features large windows & cozy fireplace. Walkout LL features a family room/game area that opens to patio. There is also an additional 2 bedrooms, 1 bath, and exercise room. Three stall garage has painted interior & rough-in for future car charger. Includes our Smart Home Package. Check out all the community amenities Trail Ridge has to offer! This is the Melbourne C Plan. ***PHOTOS ARE OF A SIMILAR PROPERTY. FLOORPLANS ARE CONCEPT ONLY AND MIRROR IMAGE. ACTUAL BUILD WILL VARY.*** Construction has not been started on this property – Actual start and completion of construction yet to be determined on Lot 23.
Contact Us About This Listing
3215 Sunflower St Ely, IA 52227
New Watts Group Construction in Founders Grove, a new community in Ely. Ranch style home with open floor plan on the main level. The kitchen features an island with breakfast bar, pantry, and gas range. The Primary en-suite is separated from the 2 additional bedrooms and bath on main level. The great room includes a cozy fireplace with tile from floor to mantle. From there, walk out to the covered deck. Need a little extra space? The lower level has plenty of room for a future finish of potentially 2 bedrooms, 1 full bath, and a family room. Three stall garage has rough-in for future car charger. Includes Watts Group Smart Home Package. This is the Frasier Plan. ***PHOTOS ARE OF A SIMILAR PROPERTY. FLOORPLANS AND ELEVATIONS ARE CONCEPT ONLY. ACTUAL BUILD WILL VARY. *Construction has not been started on this property – Actual start and completion of construction yet to be determined on Lot 7.
Contact Us About This Listing
744 Kohl Dr North Liberty, IA 52317
New Watts Group Construction in The Preserve, a newer community in North Liberty. 4 Bedroom, 3 bathroom ranch style home with open floor plan that walks out to covered deck. Primary bedroom has private en-suite on main level. The LL features a Rec Rm area, 2 bedrooms and an additional bathroom. Two stall garage, rough-in for future car charger, as well as our Smart Home Package. This is the York Plan. ***PHOTOS ARE OF A SIMILAR PROPERTY. FLOORPLANS ARE CONCEPT ONLY. ACTUAL BUILD WILL VARY. Home under construction with estimated completion date of Feb. 1st, 2025. No tax information at time of listing.
