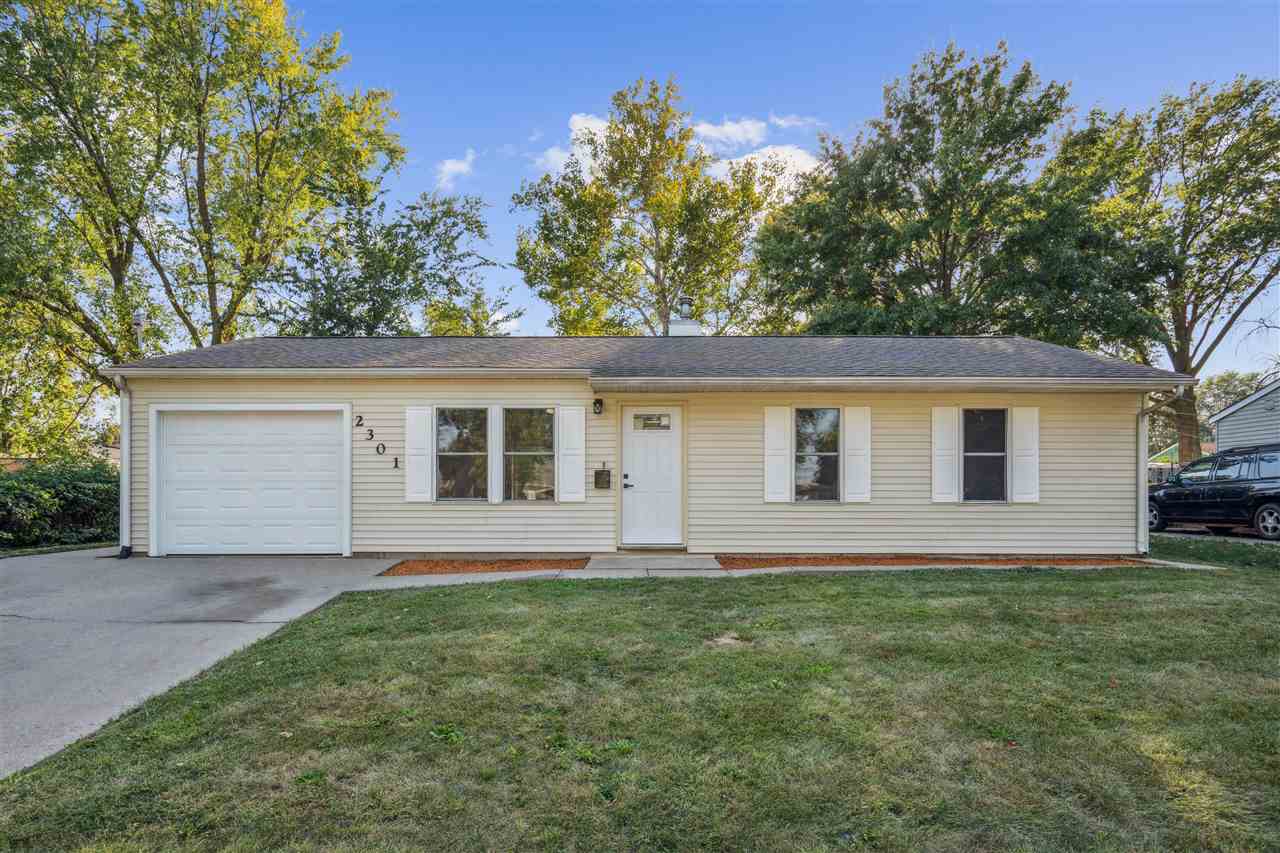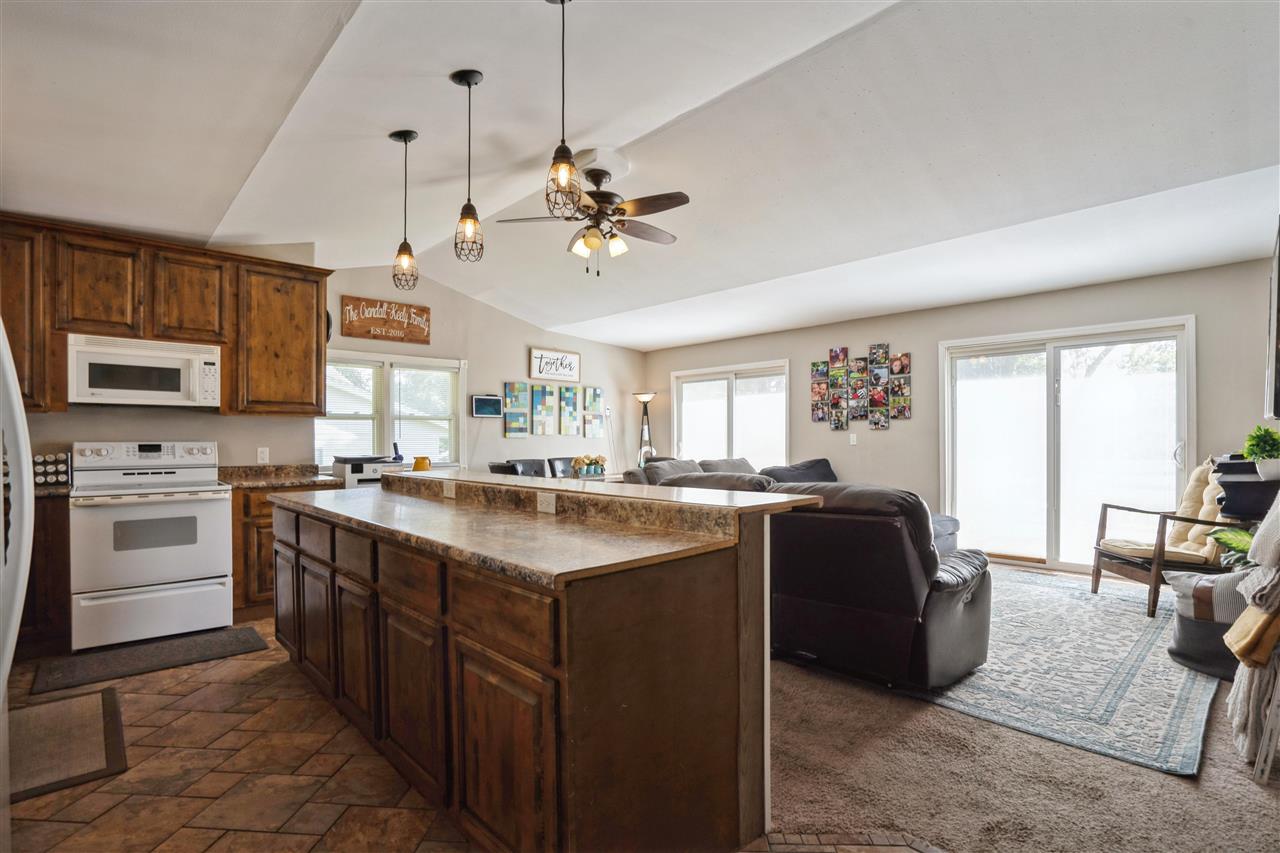**Accepted offer-please contibue to show for back up. You are going to fall in love with this beautiful 4 Bed 3 Bath home located on a large corner lot in the incredibly popular town of Tiffin. This 2013 built home features vaulted ceilings in the living room, gas fireplace, granite countertops in the kitchen with tons of work space. You will certainly appreciate the spacious and conveniently located drop zone/laundry room right off the kitchen and garage. The lower level has a fantastic bar area, perfect for watching the game with family and friends and the lower-level living area has plenty of room for even the biggest of furniture. The back yard is flat, fenced, and a breeze to maintain. Check it out today!
411 Rolling Hills Dr Tiffin, IA 52340
Contact Us About This Listing
2301 Hollywood Blvd Iowa City, IA 52240
Looking for an up-to-date home without the new construction price tag? This is the house for you! Almost everything has been completely modernized for your enjoyment! You’ll love the new-aged design throughout the home including stainless steel appliances, modern fixtures, and sleek grey plank flooring! The large backyard is fully fenced in which is perfect for privacy and pets. Central AC was just installed this summer along with newer siding, and fresh new landscaping. Everything has already been taken care of, all you have to do is move in!
Contact Us About This Listing
400 Summit Dr NE Solon, IA 52333
The lake area home you’ve been waiting for! This Twin View Heights 3 bedroom ranch has an open concept living area with a sliding glass door out to your large deck. You’ll love the drop zone inside the front door. The finished basement a large living area with newer vinyl planking and a walk out to the backyard patio. There is a two stall garage with an extra wide driveway for more parking. Walking distance to the community pond and just a few minute drive to Lake McBride beach and golf course!


