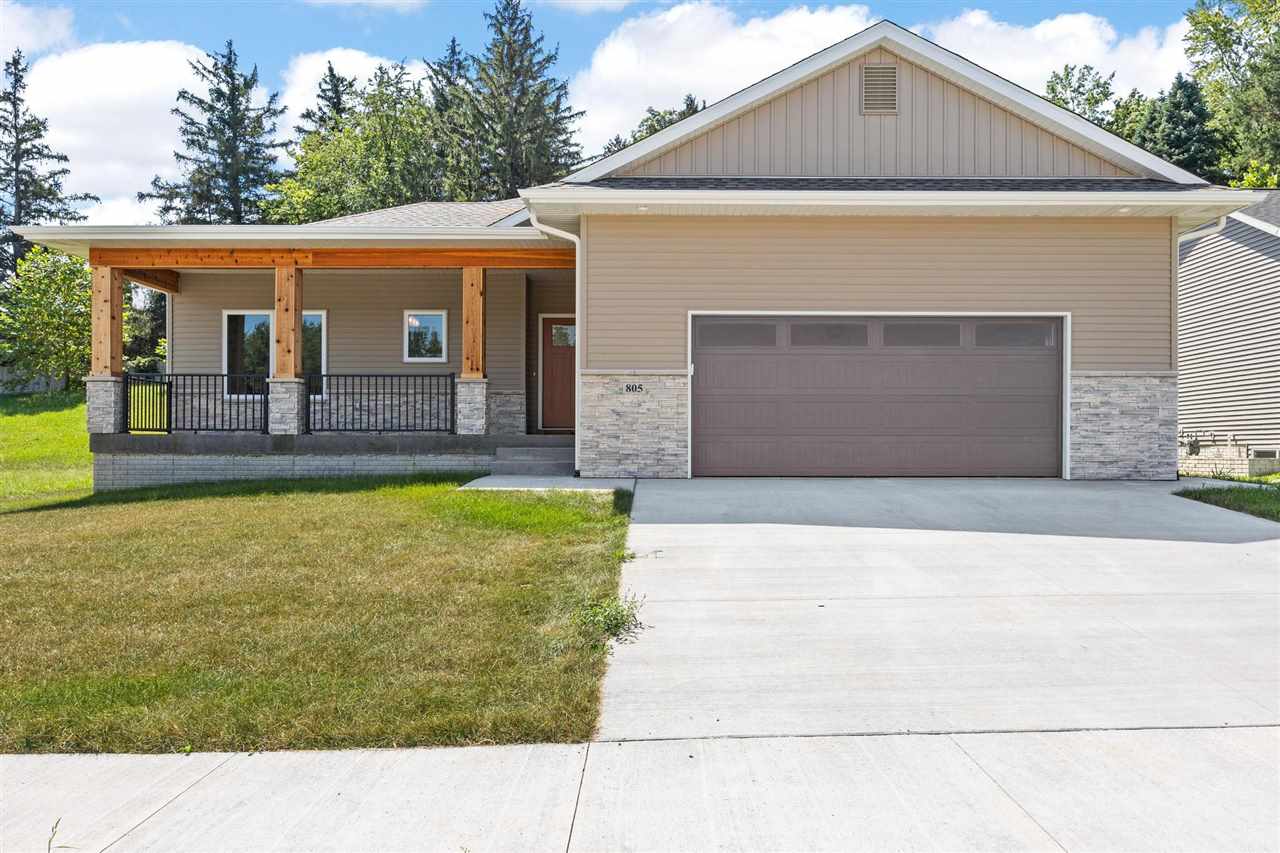Welcome home to this lovely new construction ranch tucked in a quiet east side neighborhood! You’ll appreciate the attention to detail & efficiency throughout this classic home. The main floor offers white trim & cabinetry, modern LVP flooring, great room w/ 10′ tray ceiling, stunning custom built-ins & fireplace w/ stone surround, kitchen & dining area w/ large island, quartz countertops, elongated tile backsplash, undercabinet lighting, and a large mudroom w/ laundry. The primary suite is spacious w/ walk-in closet & ensuite bath featuring tiled shower w/ glass entry, and a 2nd bedroom & 2nd full bath round out the main level. The lower level includes a huge family room, a 3rd bedroom, a 3rd bath, & plenty of storage. Plus, the private covered back deck or the welcoming front entryway porch make the perfect spots for enjoying your morning coffee or unwinding in the evening. This home is even prettier in person – schedule your tour today!
805 Silver Ln Iowa City, IA 52245
Price Reduced
For Sale
805 Silver Ln
Iowa City, IA 52245
Price: $499,900
Type:
Single Family
Total Sqft: 2415
Agent:
Rachel Barnes
Agent Phone: 319-321-5108
Agent Email: rachel@rachelandmolly.com
Broker:
Lepic-Kroeger, REALTORS
Broker Phone: 319-351-8811
Broker Email: info@lepickroeger.com
