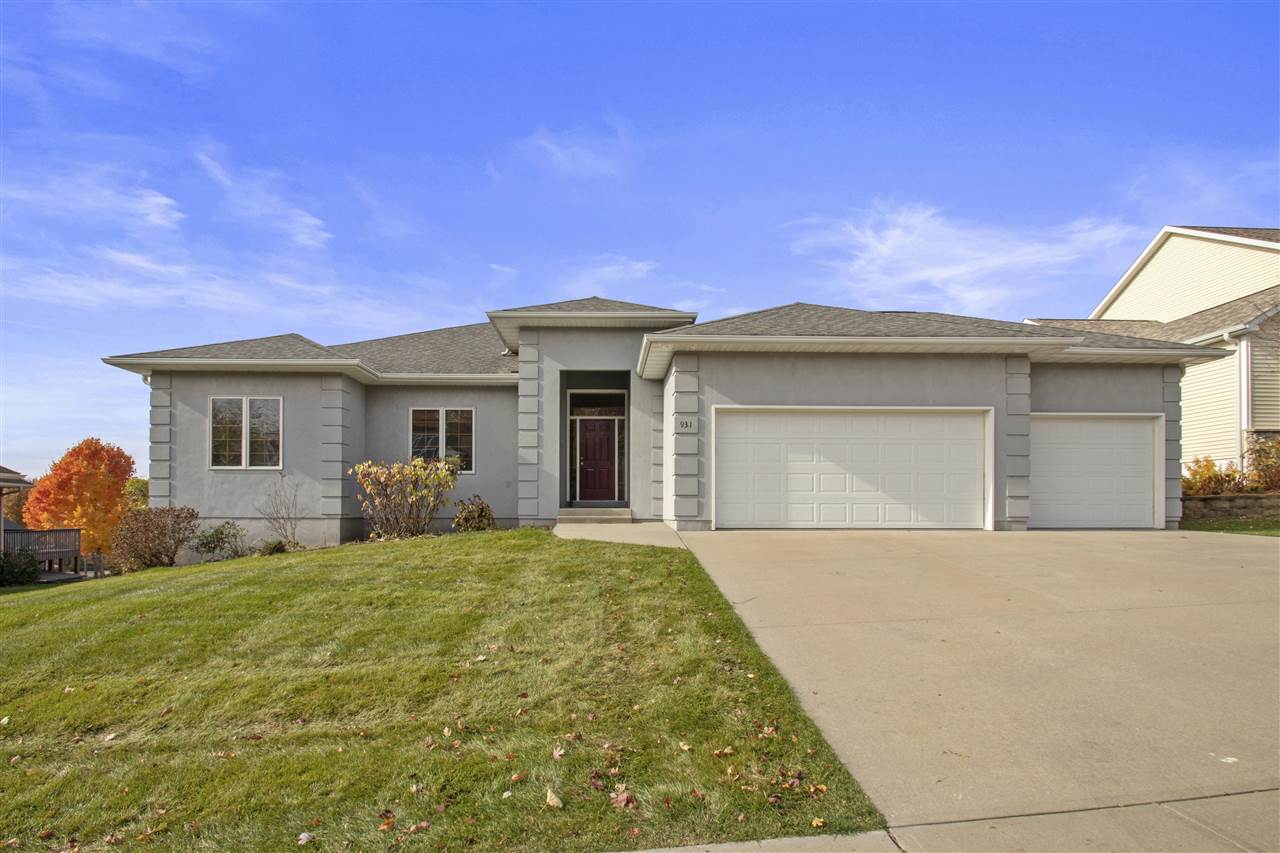Custom built Weimer walkout ranch home complete w/ skylights, updated 3 season porch, fireplace, main floor laundry room & hardwood floors. Spacious eat in kitchen w/ solid surface counters, island, stainless appliances & dining room adjacent. The kitchen area and laundry room have been renovated with high end, efficient cabinets to maximize storage. Fabulous custom closets throughout. Gorgeous views from fantastic large windows and a lovely primary bedroom en suite. Wonderful walk out lower level family room plus two additional sizeable bedrooms & full bath. Plenty of storage. Garden room.
931 Tamarack Trl Iowa City, IA 52245
493 Rebekah Ct Coralville, IA 52241
Introducing the 2024 Manor by Elevation Homebuilders. An artful blend of the classic American Craftsman design with the rustic charm of a farmhouse, enhanced by contemporary touches. This luxurious home boasts soaring 10-foot ceilings on the main floor, complemented by an airy foyer that leads to an expansive upper level. Here, you’ll find a lavish 700 square-foot primary suite featuring majestic vaulted ceilings, a spacious bathroom over 200 square feet, and dual walk-in closets for ample storage. The living areas are designed to celebrate space and light, with grand windows that frame views of the verdant backyard. Additionally, a versatile 560 square-foot space resides above the garage, complete with plumbing installations for a future potential guest suite or executive home office. Nestled in a serene cul-de-sac, the property offers inviting outdoor living with a vaulted porch, an expansive deck, and a walkout patio.
577 Auburn Ridge Rd Coralville, IA 52241
This Classic by Gary Frakes Construction has modern comfort in a two-story design. FRAKES 2024 PARADE HOME. Featuring 6 bedrooms and 4.5 baths, this home has 10′ ceilings and primary suites on both the main and upper level. The home is strategically positioned at an angle and designed with tall windows for optimal, distant views. Thoughtfully designed finishes include stair newels built on site, mudroom lockers, two gas fireplaces with large custom mantels, custom closet shelving in every closet, and a large lower level bar with an island. Walkout lower level with patio. Main level deck. Foyer entry, mudroom, laundry, and built-ins. Open kitchen/dining. Large main level primary suite has separate soaking tub & tiled shower, walk-in closet. Upper primary has large walk-in closet and ensuite bath. The lower level has a family area, wet bar, bath and workout room. 3-car garage. Move-in available June 18, 2024.
452 Rebekah Ct Coralville, IA 52241
Introducing the 2024 Modern Chateau Estate by Elevation Homebuilders. This award-winning home seamlessly combines formal architectural elements with playful modern details. Boasting 5 bedrooms and 5 baths, the property includes 4 bedrooms on the same level, each with its own bathroom access. The main level features an elevated study, and there’s an in-home gym court with 18′ ceilings and a basketball hoop. Enjoy spaciousness with 10′ ceilings on the main, second, and lower levels, complemented by intricate ceiling details throughout. The kitchen boasts an oversized island, perfect for accommodating large gatherings. Sited at the end of the cul da sac, outdoor spaces include a vaulted porch, deck, and walkout patio overlooking the mouth of Rapid Creek below.



