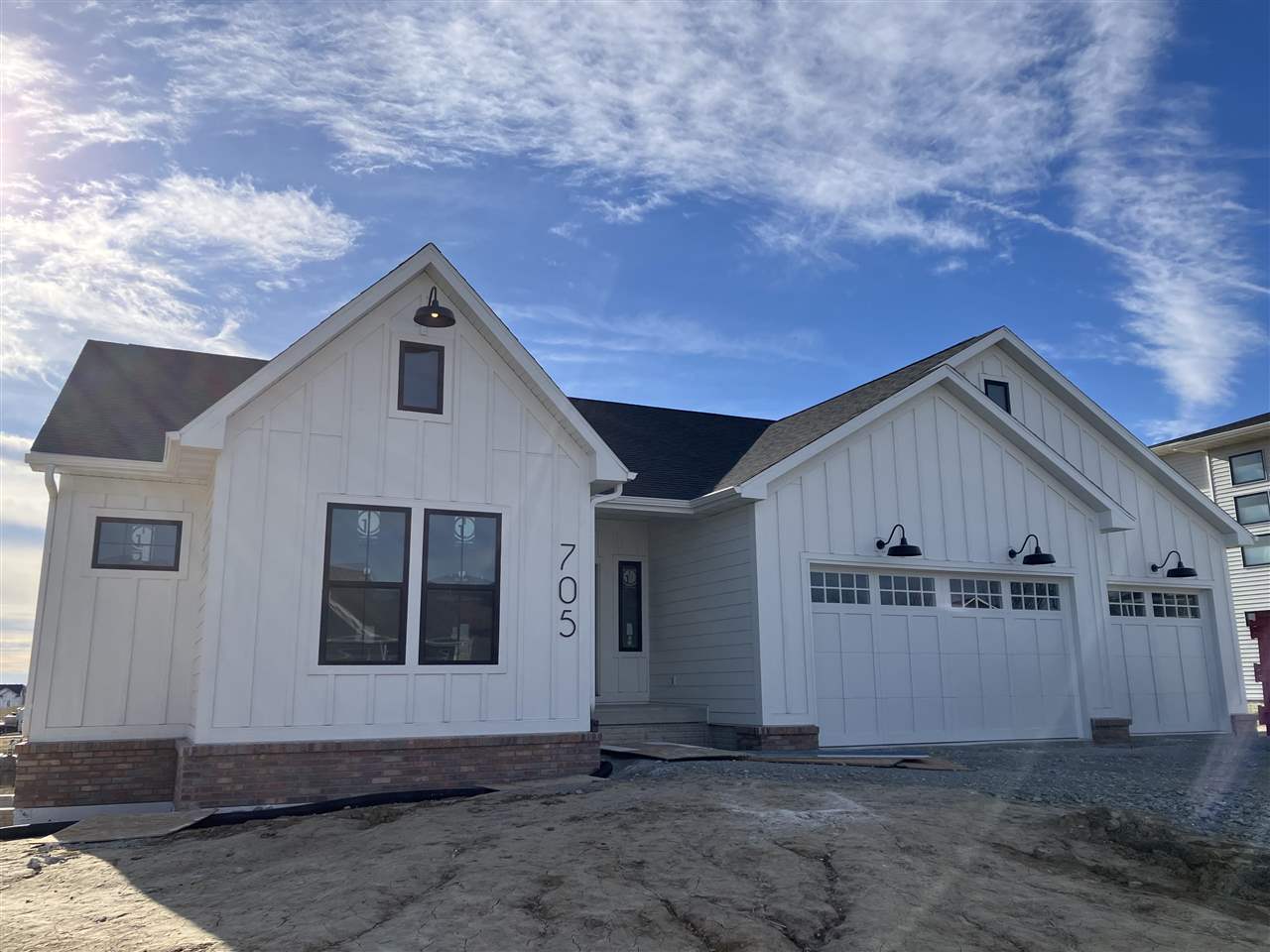Welcome Home! Enjoy your views of pond and skyscape from the huge screened covered deck. Tons of lighting throughout home. Safe Room below front porch for extra storage & safety during a storm. Oversized Heated Garage will fit full size truck with 8 feet extra space. Sauna stays! Touch kitchen faucet is so cool. Stairs to Lower Level are oversized at 4 foot wide for ease of furniture moving or passerby traffic. Rope lighting in tray ceiling of Primary Bed. Upgraded Wood/Clad Lifestyle Pella brand windows and sliding doors. Icemaker line & Spicket in Garage. Zebra motorized window shades installed as well as top down, bottom up window shades. 9 foot ceiling height in Lower Level. 9 foot ceiling height on main level. 10 foot ceiling height in Tray Ceiling of Great Room & Primary Bedroom. Alexa enabled Bluetooth bath fan in Primary bath.
1810 Green Oak Ct Tiffin, IA 52340
Contact Us About This Listing
705 Lakeview Ct Tiffin, IA 52340
Welcome Home! This one is Proving to be a Charmer inside & out! January completion date. Interior doors have a clean 2-panel design. Kitchen Perimeter Cabinets are Linen(soft white) w/Sage Island Cabinets. Wet-Bar Cabinets are a mix of new color offerings, Peppercorn & Sahara, which are a mix of Charcoal & the perfectly stained Birch Cabinet. Electric outlets installed in baseboards versus wall providing clean wall sight-lines and access under furniture. 9 Foot Ceiling Height in walk-out lower level. 9 Foot Ceiling Height on main level. 10 Foot Ceiling Height @ Tray Ceiling in Primary bedroom. Vaulted ceiling in Great Room. Garage walls & ceiling finished alike home with texture & paint. Lighting throughout Home is generously provided as Builder is a Licensed Electrician. Tons of recessed lighting. Alexa enabled smart bluetooth vent fan @ Primary bath. USB device charging stations @Built-In Lockers. LED bulbs throughout. LED Under Cabinet Lighting. Walk-in Pantry in Kitchen. Electric outlet in Pantry & Primary closet. Ceiling mounted gas furnace in Garage w/wall thermostat. Park Place Subdivision is an Awesome place to call Home! Amenities Galore! This is the Perfect Home to add your personal touches!

