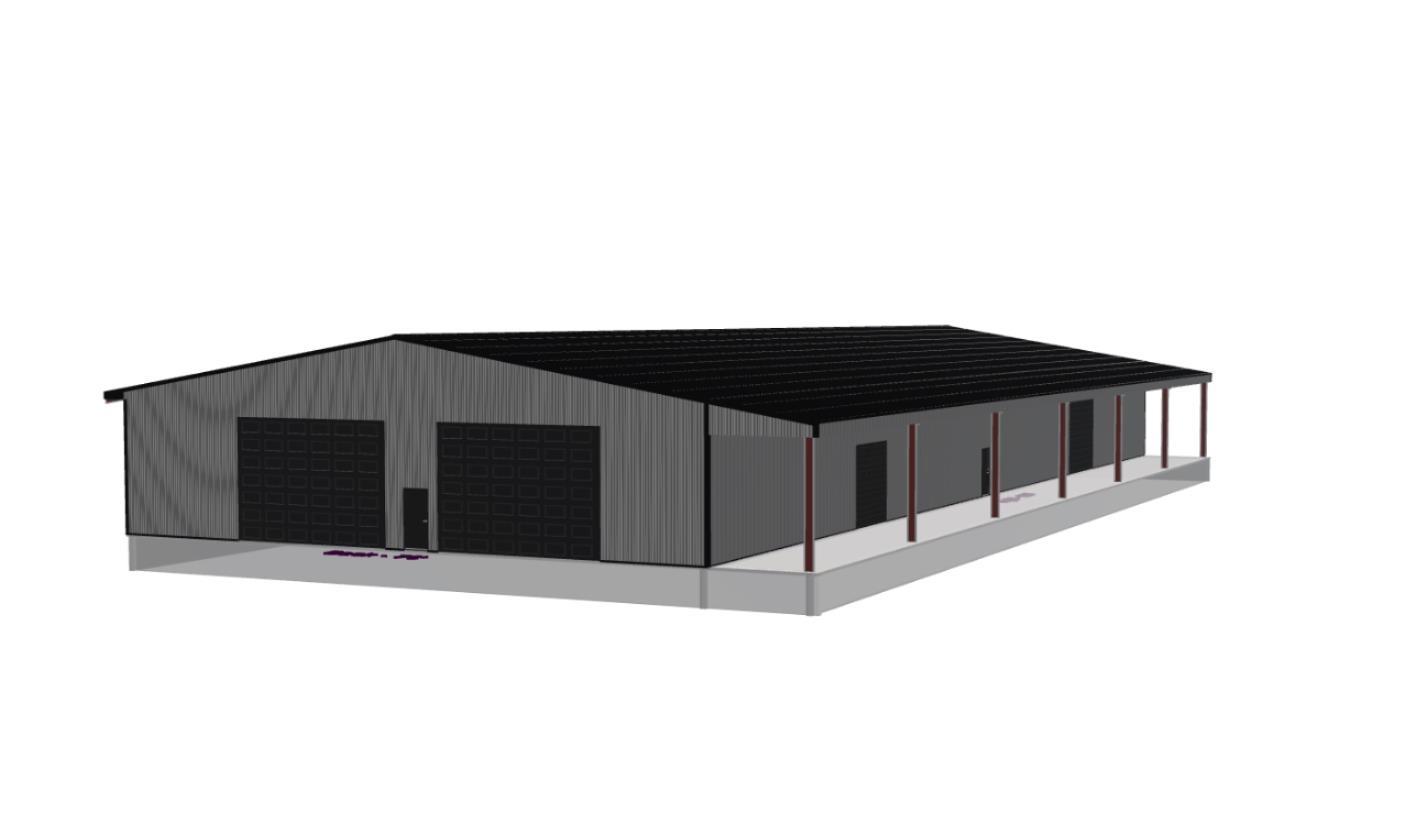Value-Add Industrial Opportunity at Rte 24 & US 36 – 200,562 sqft Rail served by Norfolk Southern, spur not active. Can be leased or purchased. 12k Volt, 3 phase 1 – 200 Front St (59,340 sqft) built 1997, 23’ clear, 6 dock, 1 drive in door, heated, insulated ceiling 2 – 620 S Elm St. (28,800 sqft) built 1997, 37’ clear, 5 ton crane 3 – 135 Front St (102,302 sqft) built 1956 14’ clear 4 – Lawn St. (10,120 sqft) 24’ clear Monroe City, MO 63456 Prime Industrial Opportunity. These contiguous buildings total a vacant 200,562 sq ft of manufacturing and warehouse space. Key features include: On lots totaling 8.3-acres with 14-37’ clear height 13 docks doors and 4 drive-in doors Built in 1956 & 1997, previously leased to Pace Industries Versatile space suitable for manufacturing or warehousing 25 ton crane Strategic location off State Route 24, near Highway 36, Quincy Regional Airport & Quincy Barge Dock Norfolk & Southern Rail Spur could be reactivated Off US 36 / Chicago to Kansas City Expressway The property offers excellent potential for various industries, with its spacious layout and central location making it ideal as a national distribution hub. Its former use in die-cast manufacturing demonstrates adaptability for diverse business needs. Utilities are provided by the City of Monroe and CenturyLink/Ralls Electric Coop The facility’s size, location, and features make it a compelling option for businesses seeking a large-scale industrial space in the heart of the country.
200 FRONT Street Monroe City, MO 63456
Contact Us About This Listing
3511 NORTHWOOD Drive Quincy, IL 62301
This to-be-built 60′ x 180′ steel frame building will offer an impressive 10,800 square feet of customizable commercial space, ideal for a variety of uses including retail, warehousing, or light manufacturing. Free span building with 18’ clear height (13’ @ eves), 3 x overhead doors, R19 & R 13 insulation. Ample power available for most uses. Building can be customized for the right tenant(s). Building will have solar panels for minimal electric spend. Doors: – 3 x Overhead Doors (14′ x 16′) – 3 x Walk-in Doors (3′ x 7′) Clearance: – 13’5″ at eaves – 18’10” at center Insulation: – Roof: R19 – Walls: R13 Lot: Building will sit on the north side of the existing parking lot on the 3511 Northwood Dr. parcel Tenant will have access to 1.75 acres M/L Tenant will have access to 24 +/- parking spaces Easy truck access from Northwood Dr. NNN fees are estimated

