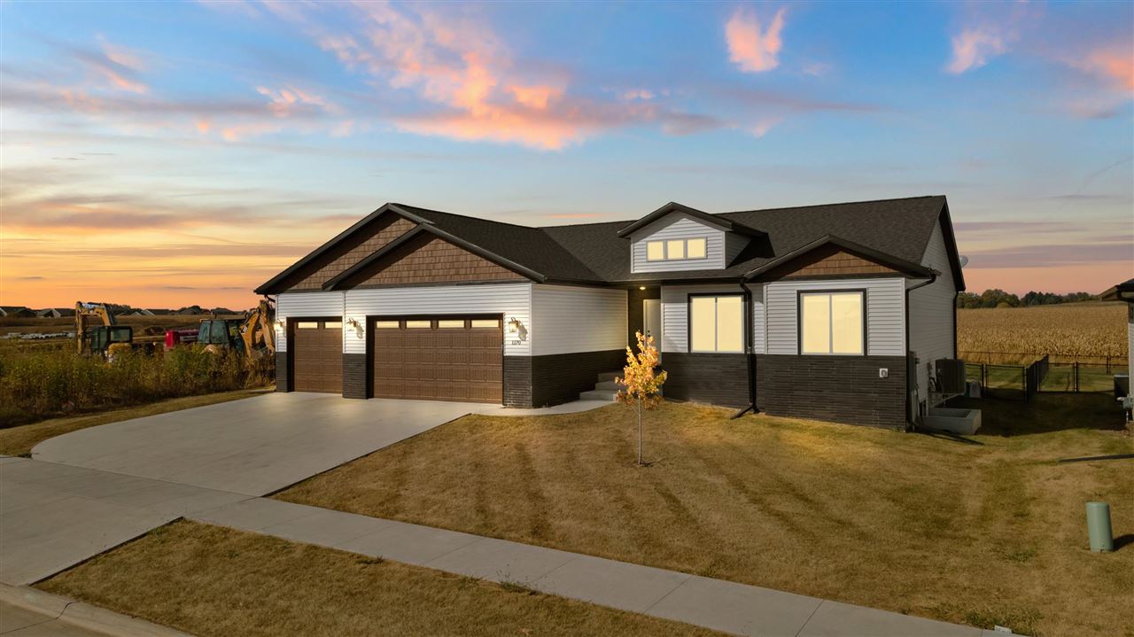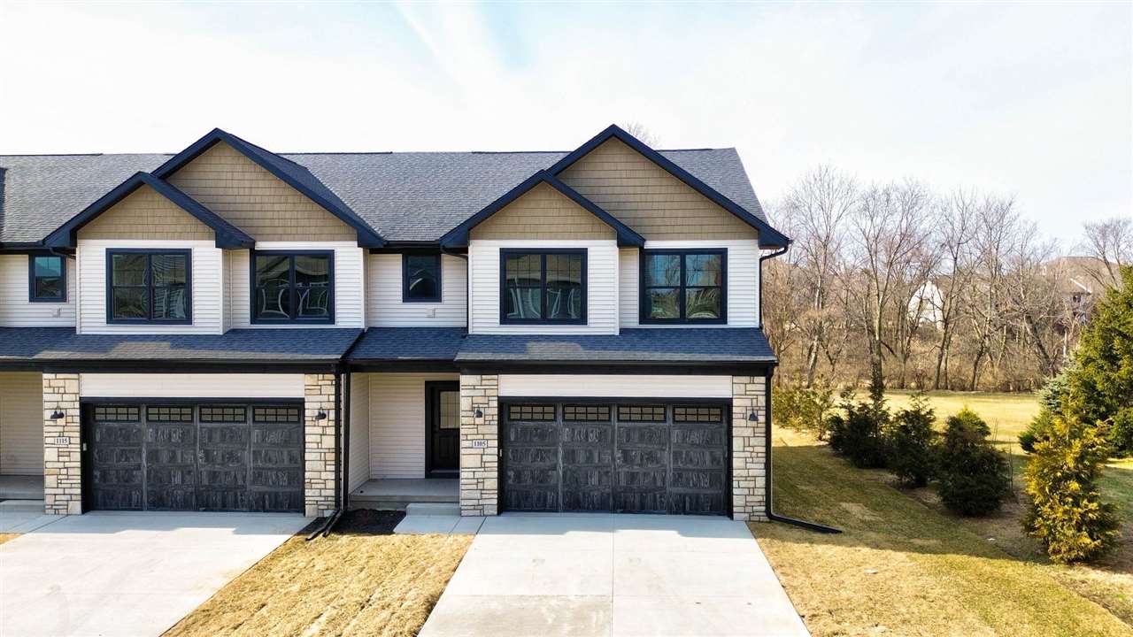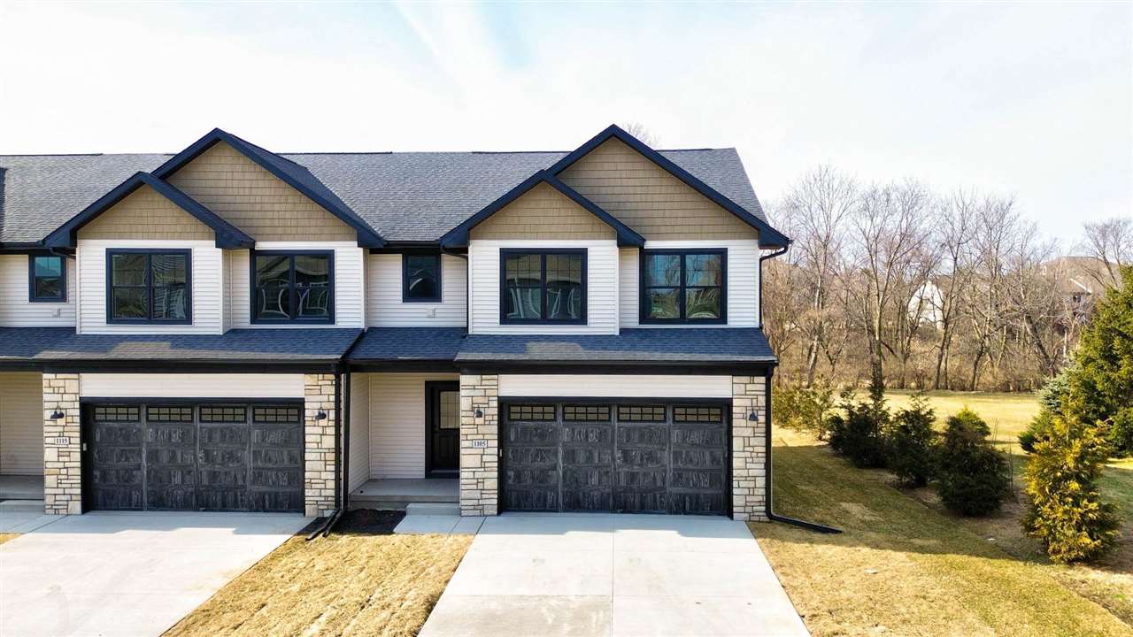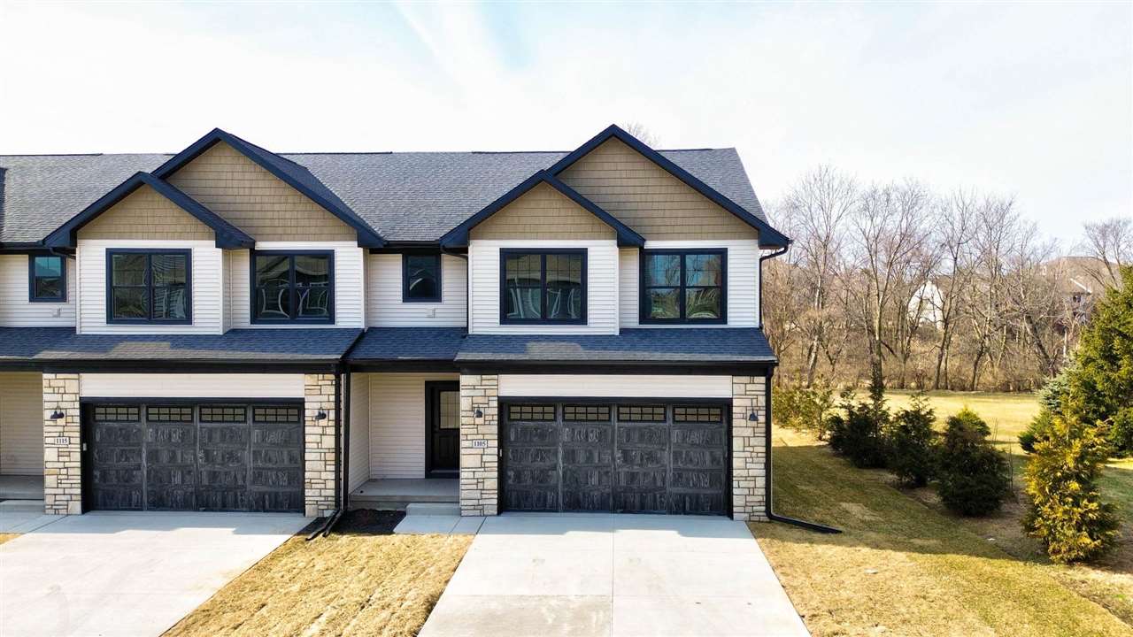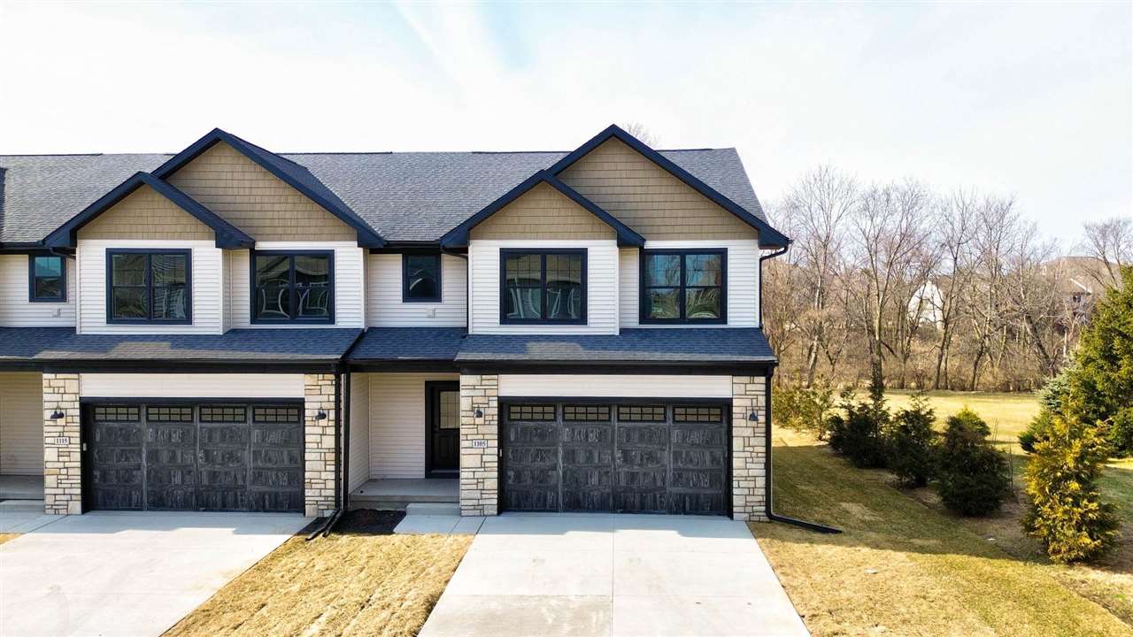This nearly new ranch home offers 5 bedrooms and 3 bathrooms, thoughtfully designed for both daily living and entertaining. The main level features 3 bedrooms, including a primary suite with a walk-in shower and a spacious walk-in closet. The open layout flows easily from the bright kitchen with quartz tops into the dining and living areas ideal for gatherings or quiet evenings at home. A large deck overlooks the fenced backyard, creating an inviting outdoor space. The lower level has an expansive living area with a wet bar, 2 additional bedrooms, and a third full bath, making it a great spot for hosting guests or setting up a cozy retreat. With custom window treatments through out, three-stall garage and immediate possession available, this home is ready for new owners. Enjoy the feel of new construction with this gently lived in home!
1170 Berkshire Ln North Liberty, IA 52317
Contact Us About This Listing
1185 Ivy Ln North Liberty, IA 52317
Welcome home to Ivy Ln Condominiums, a luxury development conveniently located in south North Liberty within proximately to many amenities, schools, grocery store, restaurants, pumpkin patch, I-380 and so much more! Upon entry, you step into a defined foyer with a coat closet and powder room leading to the two-story great room with fireplace and a wall of windows brining the wooded views indoors. The well-appointed kitchen features semi-custom painted cabinetry, quartz counter tops and splashguard, walk-in pantry, stainless steel appliances, gas range with exterior vented hood and LVP flooring. Dining area adjacent to the kitchen opens to a large deck with steps down to backyard, perfect for entertaining. Garage entry mudroom includes built-in lockers and coat closet. Primary bedroom on upper level has an en suite with walk-in shower, double vanity sinks and walk-in closet. Bedrooms two and three, full bathroom and a spacious laundry room are also located on the upper level. Optional upgrade to add a finished basement featuring living area, fourth bedroom and third full bathroom. Don’t miss the opportunity to make this home yours – Call to schedule a private showing today!
Contact Us About This Listing
1175 Ivy Ln North Liberty, IA 52317
Welcome home to Ivy Ln Condominiums, a luxury development conveniently located in south North Liberty within proximately to many amenities, schools, grocery store, restaurants, pumpkin patch, I-380 and so much more! Upon entry, you step into a defined foyer with a coat closet and powder room leading to the two-story great room with fireplace and a wall of windows brining the wooded views indoors. The well-appointed kitchen features semi-custom painted cabinetry, quartz counter tops and splashguard, walk-in pantry, stainless steel appliances, gas range with exterior vented hood and LVP flooring. Dining area adjacent to the kitchen opens to a large deck with steps down to backyard, perfect for entertaining. Garage entry mudroom includes built-in lockers and coat closet. Primary bedroom on upper level has an en suite with walk-in shower, double vanity sinks and walk-in closet. Bedrooms two and three, full bathroom and a spacious laundry room are also located on the upper level. Optional upgrade to add a finished basement featuring living area, fourth bedroom and third full bathroom. Don’t miss the opportunity to make this home yours – Call to schedule a private showing today!
Contact Us About This Listing
1155 Ivy Ln North Liberty, IA 52317
Welcome home to Ivy Ln Condominiums, a luxury development conveniently located in south North Liberty within proximately to many amenities, schools, grocery store, restaurants, pumpkin patch, I-380 and so much more! Upon entry, you step into a defined foyer with a coat closet and powder room leading to the two-story great room with fireplace and a wall of windows brining the wooded views indoors. The well-appointed kitchen features semi-custom painted cabinetry, quartz counter tops and splashguard, walk-in pantry, stainless steel appliances, gas range with exterior vented hood and LVP flooring. Dining area adjacent to the kitchen opens to a large deck with steps down to backyard, perfect for entertaining. Garage entry mudroom includes built-in lockers and coat closet. Primary bedroom on upper level has an en suite with walk-in shower, double vanity sinks and walk-in closet. Bedrooms two and three, full bathroom and a spacious laundry room are also located on the upper level. Optional upgrade to add a finished basement featuring living area, fourth bedroom and third full bathroom. Don’t miss the opportunity to make this home yours – Call to schedule a private showing today!
Contact Us About This Listing
1165 Ivy Ln North Liberty, IA 52317
Welcome home to Ivy Ln Condominiums, a luxury development conveniently located in south North Liberty within proximately to many amenities, schools, grocery store, restaurants, pumpkin patch, I-380 and so much more! Upon entry, you step into a defined foyer with a coat closet and powder room leading to the two-story great room with fireplace and a wall of windows brining the wooded views indoors. The well-appointed kitchen features semi-custom painted cabinetry, quartz counter tops and splashguard, walk-in pantry, stainless steel appliances, gas range with exterior vented hood and LVP flooring. Dining area adjacent to the kitchen opens to a large deck with steps down to backyard, perfect for entertaining. Garage entry mudroom includes built-in lockers and coat closet. Primary bedroom on upper level has an en suite with walk-in shower, double vanity sinks and walk-in closet. Bedrooms two and three, full bathroom and a spacious laundry room are also located on the upper level. Optional upgrade to add a finished basement featuring living area, fourth bedroom and third full bathroom. Don’t miss the opportunity to make this home yours – Call to schedule a private showing today!
Contact Us About This Listing
323 Elm St West Branch, IA 52358
Don’t miss this well appointed custom zero lot home with many upgraded features and finishes throughout. Zero entry front entrance opens to a 12′ foyer leading to an open concept main living area with 11′ trey ceiling and 8′ wide stone fireplace with custom oversized mantle. Kitchen features semi-custom cabinetry, quartz tops, eat at island, stainless steel appliances and walk-in pantry. Dining area opens to a covered deck overlooking backyard. Main floor primary suite includes a double vanity ensuite connecting to the walk-in closet with convenient access to the laundry room. Finished lower level with living area walking out to backyard, bedrooms three and four, third full bath and a LARGE storage room! Location offers quick access to Iowa City and many amenities! Call to schedule a private showing today! **Virtual tour is of adjacent unit that has a 3rd stall**
