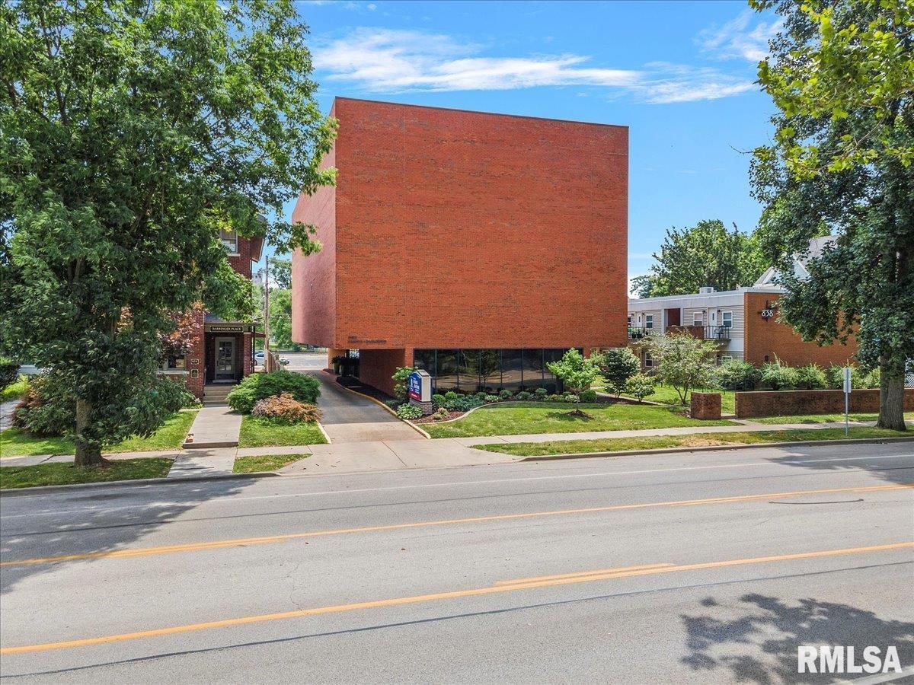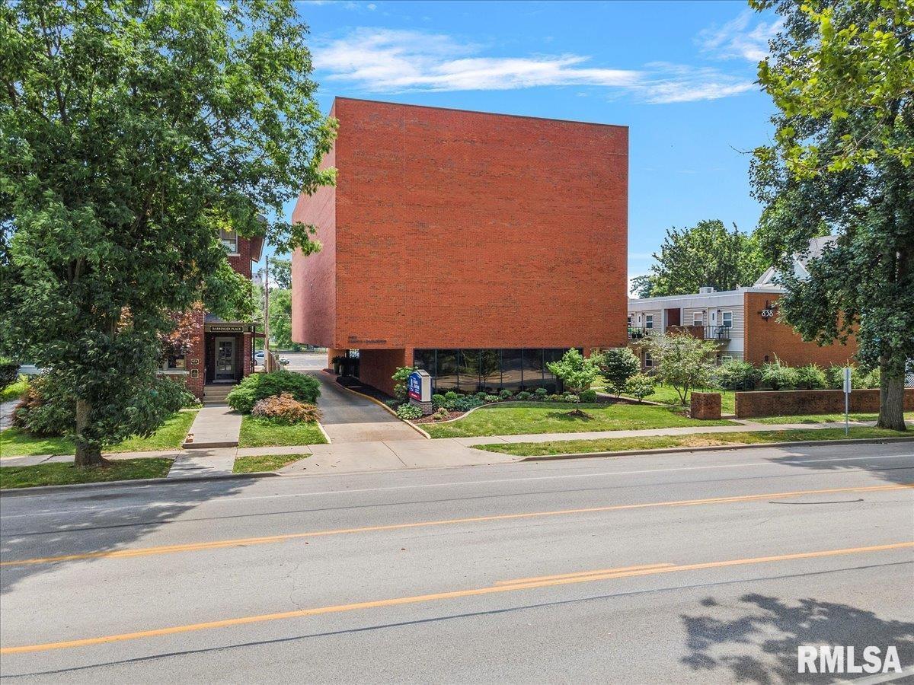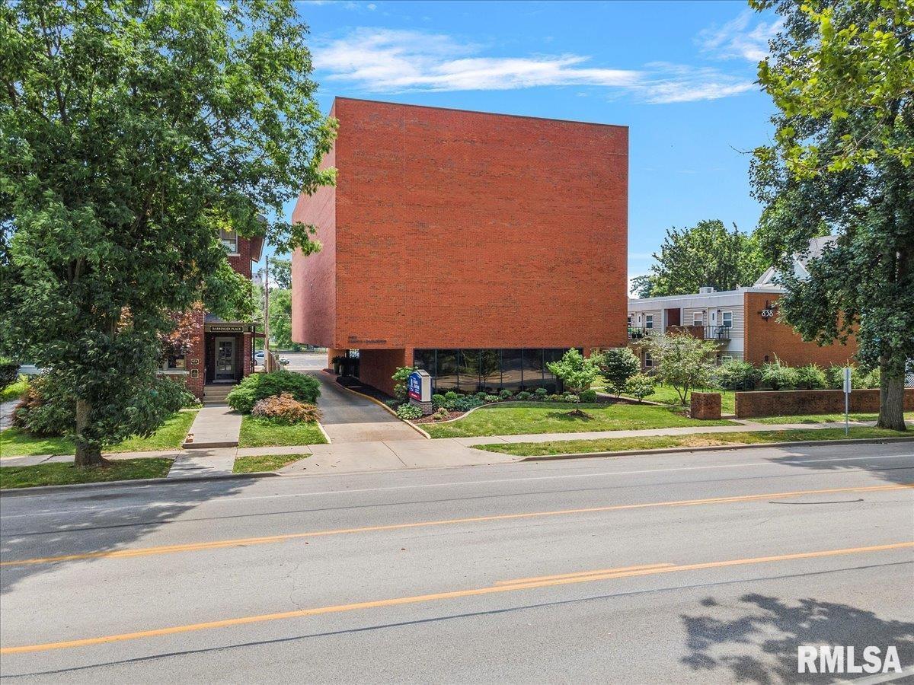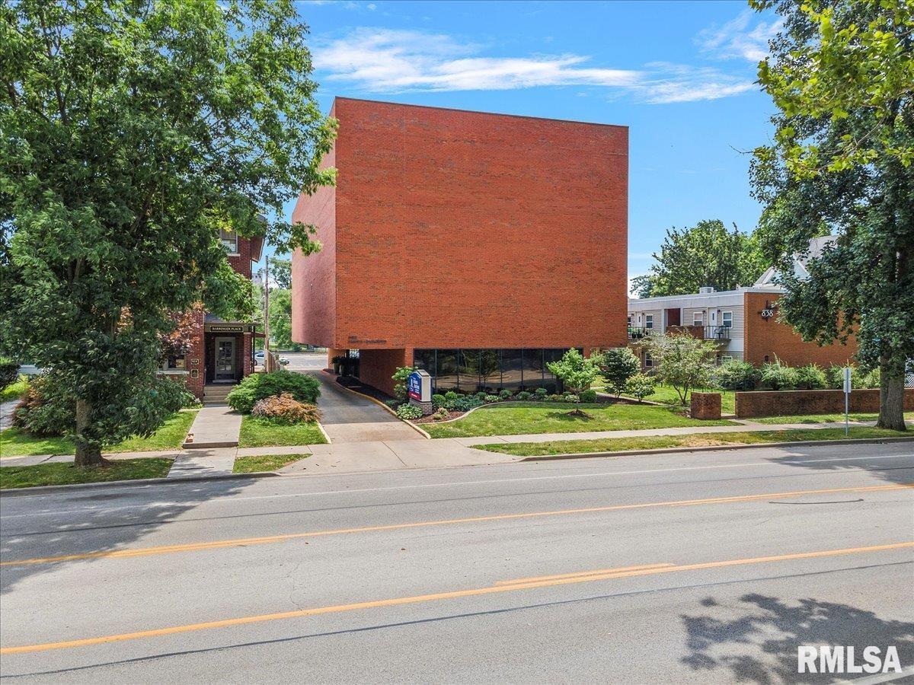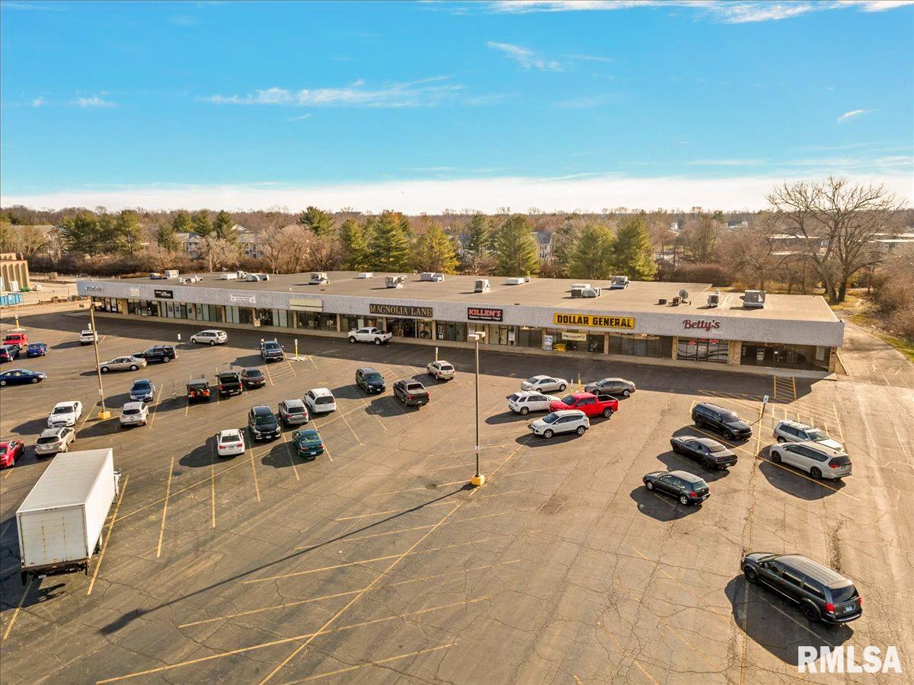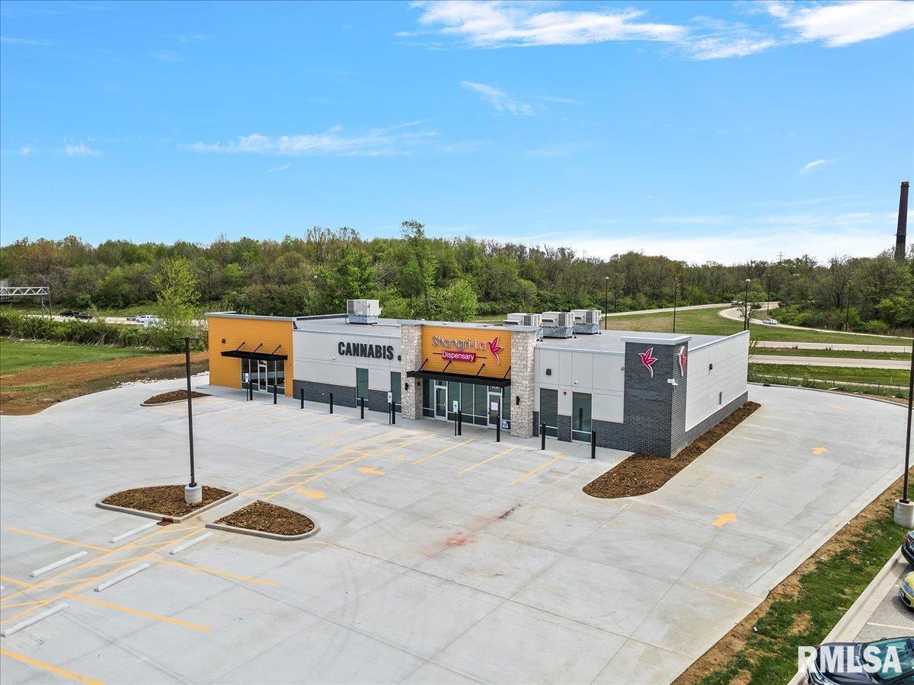2,241 SF +/- suite with an open floor plan ready for occupancy. It is perfect for collaborative meetings and an open work environment. The Landlord is open to facilitating tenant-specific build-outs for the right lease terms.
828 2ND Street 302 Springfield, IL 62704
Contact Us About This Listing
828 2ND Street 101-A Springfield, IL 62704
100 SF private office with furniture in place for tenant’s use. The office has a window on the south wall. There is access to a common break area within the suite. The lease rate includes utilities and janitorial. Ideal for small businesses, governmental entities, or self-employed professionals seeking a convenient location.
Contact Us About This Listing
828 2ND Street 101-F Springfield, IL 62704
150 SF private office with furniture in place for tenant’s use. There is access to a common break area within the suite. The lease rate includes utilities and janitorial. Ideal for small businesses, governmental entities, or self-employed professionals seeking a convenient location.
Contact Us About This Listing
828 2ND Street 101-G Springfield, IL 62704
150 SF private office with furniture in place for tenant’s use. There is access to a common break area within the suite. The lease rate includes utilities and janitorial. Ideal for small businesses, governmental entities, or self-employed professionals seeking a convenient location.
Contact Us About This Listing
828 2ND Street 102 Springfield, IL 62704
1,050 SF +/- suite with an open floor plan ready for occupancy. It is perfect for collaborative meetings and an open work environment. The Landlord is open to facilitating tenant-specific build-outs for the right lease terms.
Contact Us About This Listing
828 2ND Street 201 Springfield, IL 62704
2,646 SF +/- suite with an open floor plan ready for your choice of floor covering. It has plenty of natural light and a finished ceiling. Also, it includes an additional room ideal for storage, an IT closet, or other uses. The Landlord is open to facilitating tenant-specific build-outs for the right lease terms. Could be combined with Suite 202 for 4,887 SF total.
Contact Us About This Listing
828 2ND Street 202 Springfield, IL 62704
2,241 SF +/- suite with an open floor plan ready for your choice of floor covering. It has plenty of natural light and a finished ceiling. The Landlord is open to facilitating tenant-specific build-outs for the right lease terms. Could be combined with Suite 201 for 4,887 SF total.
Contact Us About This Listing
1650 WABASH Avenue F Springfield, IL 62704
9,000 SF in-line space that was previously a furniture store. It features a large open area, 2 large work rooms, 2 restrooms, a shower, and plenty of storage. Traffic count: 25,100 AADT. The site has great retail density andplenty of rooftops to absorb all the activity. Nearby attractions include several big box retailers (Schnuck’s, Ashley Furniture, Ace Hardware, Jeffrey Alans), QSRs (McDonald’s, Dairy Queen,Subway, Steak ‘n Shake, Sonic), and various shopping and amenities (Goodwill, Planet Fitness).
Contact Us About This Listing
3130 CHATHAM Road D Springfield, IL 62704
Suite D features an expansive 2,748 SF end-cap space with a highly flexible layout. The suite includes an open office and reception area, multiple private offices, two large rooms ideal for conferencing, break areas, additional workspaces, or storage, and a dedicated data/IT room. The inclusion of a 7’w x 9’t overhead door enhances the space’s functionality, making it suitable for a wide range of business operations. The building is equipped with live, high-speed fiber internet and controlled access, ensuring a secure and efficient working environment. The ample off-street parking adds convenience for employees and visitors. The landlord is open to making tenant improvements, cosmetic upgrades, and further building modifications, allowing you to customize the space to meet your specific business needs.
Contact Us About This Listing
3126 DIRKSEN Parkway Springfield, IL 62703
FOR LEASE: 2,405 SF +/- End-Cap Vanilla Shell space with a Drive-Up Window in a Newly Constructed Retail Center. The layout is open and ready for Tenant finishes. The space already has a finished restroom, a mop sink, a 30-gal water heater, concrete flooring, unpainted drywall, and roof-mounted HVAC unit. The Landlord would provide the ductwork, basic light fixtures, and a finished ceiling to complete the delivery. Located along S. Dirksen Pkwy (12,000 AADT) with visibility from Interstate 55/72 (52,300 AADT). Surrounded by many hotels, restaurants, and other shopping and amenities.
