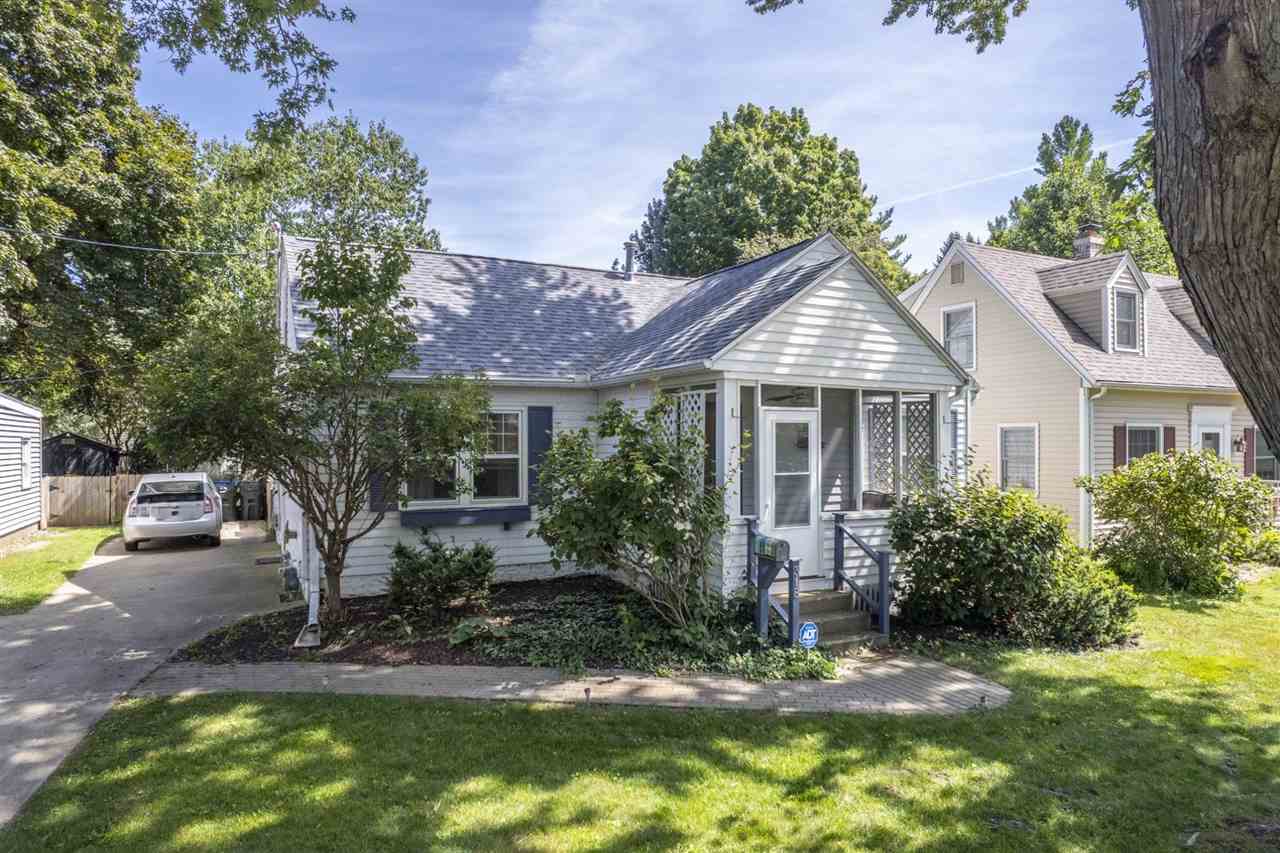Charming house in a peaceful setting in a family-oriented, friendly neighborhood with great schools in walking distance and shopping nearby. Walking, biking, and hiking paths are all nearby. House has a screened-in front porch and beautiful, tiered backyard with large deck and fully enclosed with wood fence. Finished bedroom attic space which can also accommodate a home office, large walk-in closet. Finished basement with ample storage room, non-conforming bedroom, and plenty of room for a family/recreation room, home office, and exercise area. NEW ROOF SEPTEMBER 2024, new hot water heater August 2024, newer gutters with leaf guards 2020, updated electrical, and ADT Home Security System. New paint in bathrooms, parts of basement flooring and walls.
318 Fairview Ave Iowa City, IA 52245
Contact Us About This Listing
4139 Anna St Iowa City, IA 52245
Welcome to this stunning, like new-ranch home, nestled in a tranquil, family-friendly neighborhood with motivated sellers. This well-maintained home is situated in a highly desirable neighborhood, close to all essential amenities yet far enough from the hustle and bustle of downtown. With just a 12-minute drive to downtown and a quick 5-minute access to Interstate 80, you can easily reach Iowa River Landing or Coralville, enjoying the best of both worlds. *Main Level Features: – Flooring: Elegant carpet and luxury vinyl plank floors – Ceilings: Beautiful tray ceilings – Living Area: Cozy, Open Floor Plan, Comfortable, and Plenty of Natural Light in this Living Area – Bedrooms: 1 Master Bedroom, and 2 Main Floor Bedrooms – Bathrooms: 2 full baths (One in the Master Bedroom, and one located between the 2 other main floor bedrooms) – Laundry Room: Conveniently located on the main level which includes a drop zone right off the garage – Kitchen: Luxury vinyl plank floors, quartz countertops, stainless steel appliances, a pantry, and a breakfast bar. All appliances are included. – Primary Bedroom: Features carpeted floors, tray ceilings, a walk-in closet, and an en-suite bath with luxury vinyl plank floors, quartz counters, and a one-piece shower. *Lower Level Features: – Need more room for guests? The fully finished basement offers a sizeable area perfect for entertaining. – Finished Walkout Lower Level: Includes 2 additional bedrooms, a full bath, and a sizable storage area. *Exterior Features: – Backyard: 6 ft. fully fenced with a chain link fence, providing security for little ones or your furry family members. *Recent Property Improvements: – 6 Ft. Chain Link Fence (2022) – Levolor Blackout Cellular Blinds in all bedrooms (2022) – Levolor Custom Real Wood Blinds in the main living room (2022) Don’t miss out on this perfect blend of modern convenience and serene living. Schedule your showing today!
Contact Us About This Listing
1982 Lucas Ct SW Oxford, IA 52322
Beautiful well-maintained walk out ranch style home in Cosgrove, ideal country setting on 1.3 Acres. Adjoining out lot gives a feeling of additional land and cul de sac location makes for minimal traffic. High Ceilings and architectural details make this a home that stands out. Three stall garages for all the toys as well as an attached rear garage for even more outdoor storage items. The master bedroom is located on the main level separated from the additional two main floor bedrooms and features a tray ceiling and large windows. The attached master bathroom includes double sinks, jetted tub, large walk-in closet and a private toilet room. Eat in kitchen has beautiful maple cabinetry and tile flooring. Newer stainless-steel appliances including a gas range with a double oven, French door refrigerator and dishwasher stay with the home. Enjoy your coffee on the screen porch and listen to the birds or grill dinner on the attached deck, overlooking the expansive back yard. Deck features composite decking and iron spindles only 2 years old! Back inside, the formal dining room featuring a high ceiling and beautiful arched window and oak columns is just waiting for your large family gatherings. The living area features a gas fireplace and high ceilings. A Beautiful entryway, two additional bedrooms, separate laundry room and additional full bathroom finish out the main level. Downstairs you’ll find a very large family room big enough for a Theater room, ping pong table, bar area and exercise area all in one space. A fourth bedroom, additional full bathroom and large storage room as well as access to the rear attached garage finishes off the lower level. As you walk out the sliding glass doors to the backyard patio the sounds of nature call you to come sit at the fire pit and soak in all the country has to offer. Or bring your swing set for the kids and watch them love country living at its finest.


