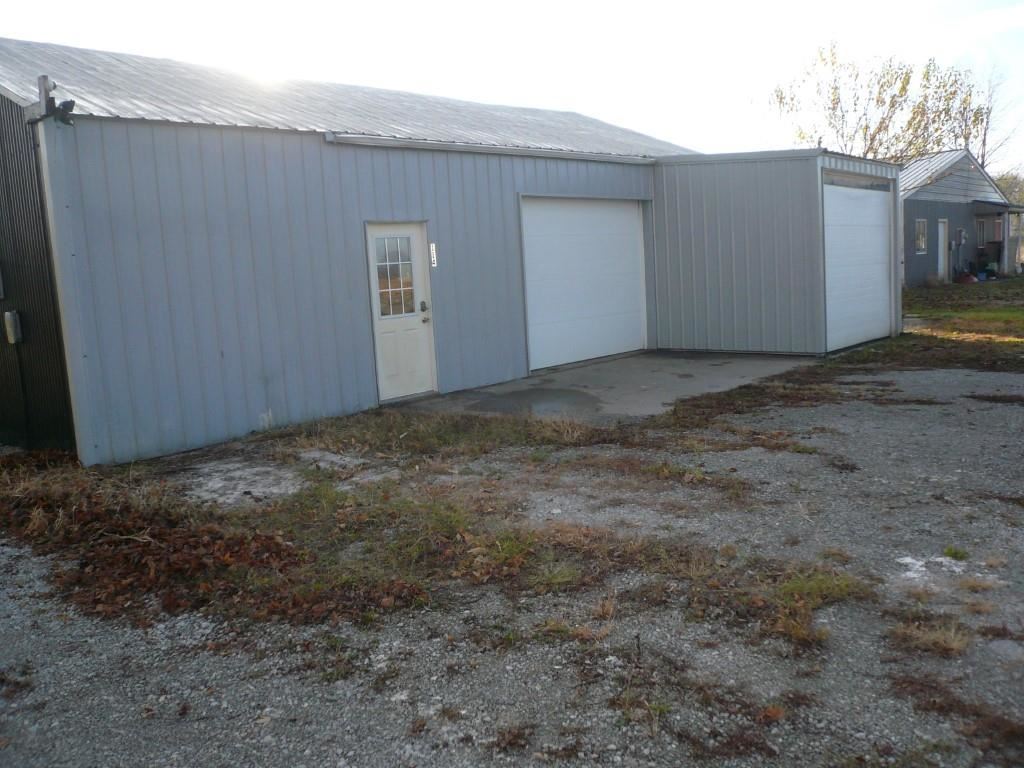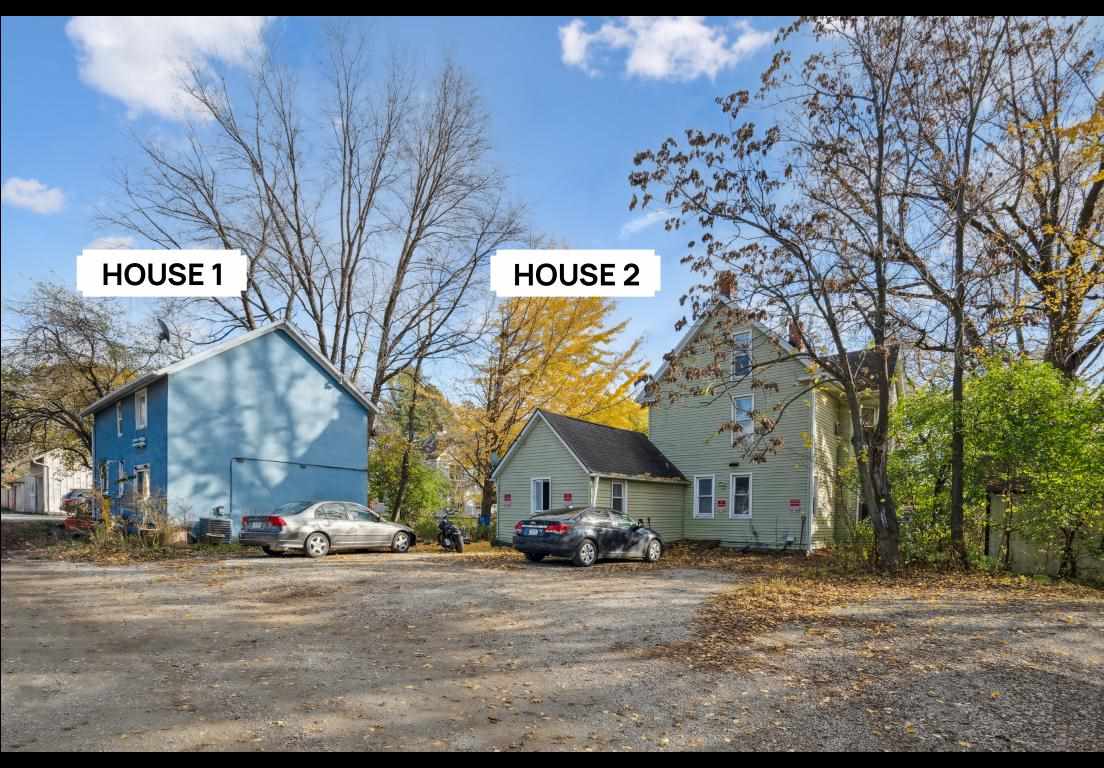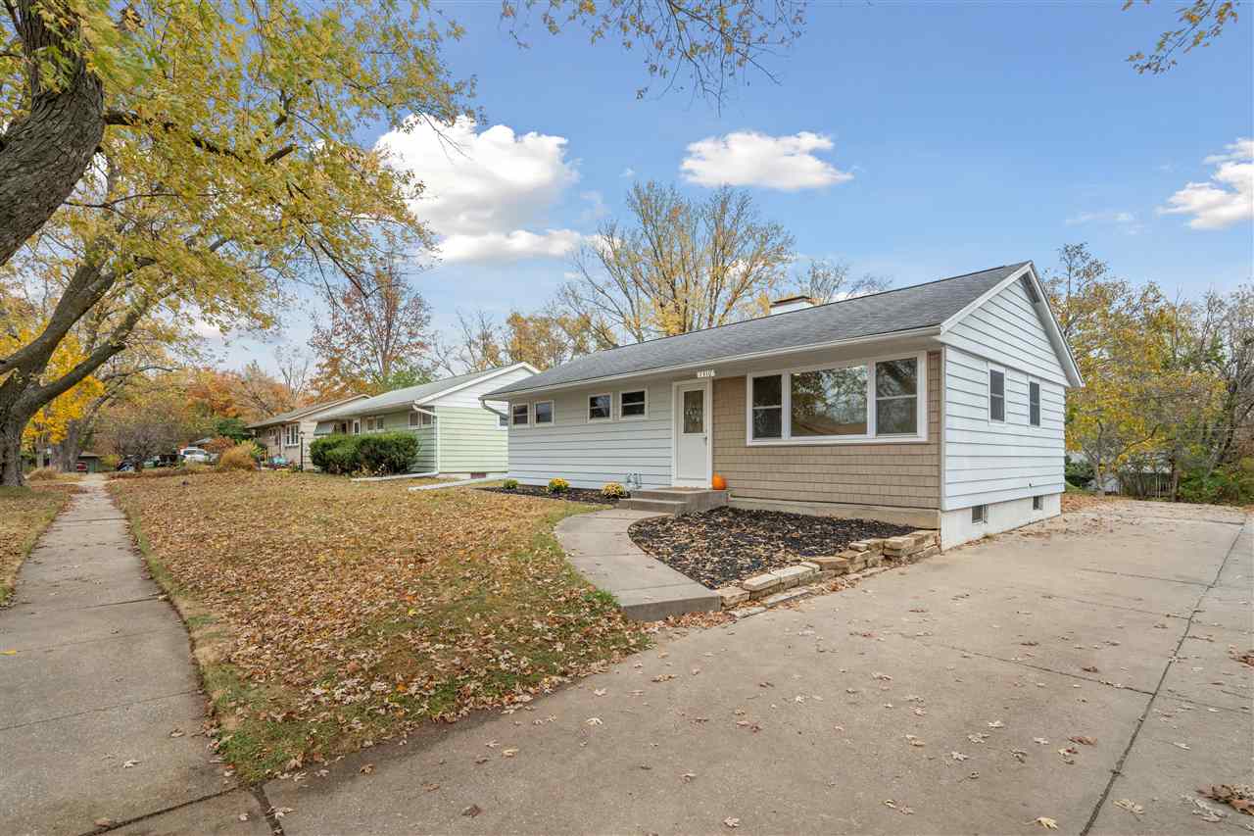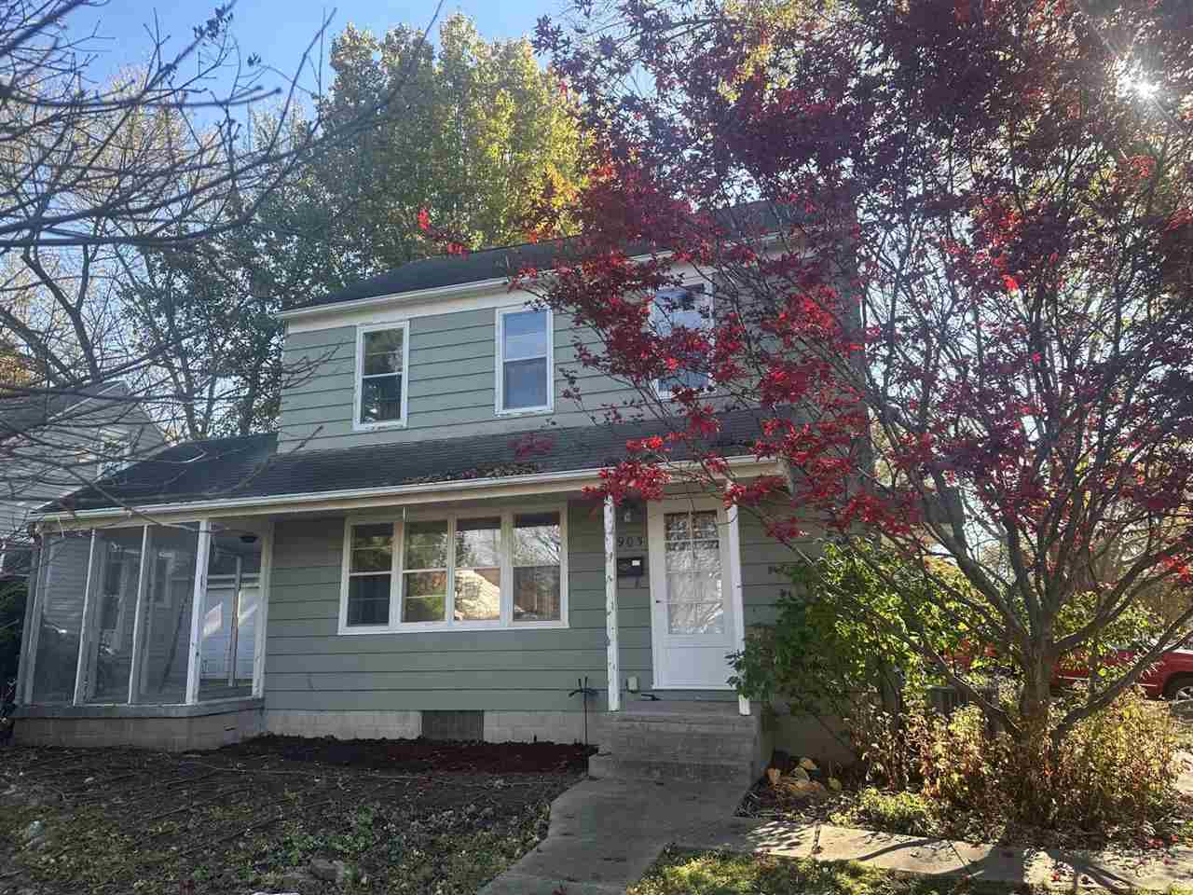Situated on over an acre of land, this 3736 square foot, 5 bedroom/3 bathroom oasis exemplifies all of the details you would ever need. Located inside the gated Pleasant Valley Preserve and Golf Course, this sprawling ranch home features an open concept floor plan, with a warm and inviting living room. This home details a bright, welcoming and modern kitchen with a 6 burner gas stove and an enormous hidden pantry within. Find sanctuary in the main level primary suite – offering a spa like experience with a soaker tub, fully tiled waterfall shower and dual sinks. Storage is abundant with the large linen closet and generous walk in closet with custom shelving. Two more bedrooms are located on the main level with a shared bathroom. As you explore the lower level, you will find a large entertainment room, second dining area and wet bar. In addition, two more bedrooms with a full bathroom. Your backyard endeavors await with multiple spaces for entertaining and relaxing on your large covered deck. Enjoy the convenience of being seconds away from the 18 hole Pleasant Valley Golf Course with a large clubhouse, kitchen, bar, patio and all amenities.
4212 Pleasant Valley Drive Iowa City, IA 52240
Contact Us About This Listing
1920 Blake Blvd SE Cedar Rapids, IA 52403
Welcome to a beautifully crafted two-story home nestled in the historic and sought-after Ridgewood neighborhood. This charming property offers abundant living space with rich, original character, all set within walking distance of the iconic Brucemore estate. Floor-to-ceiling windows bathe the rooms in natural light, creating a bright and inviting ambiance. Hardwood floors and thoughtful built-ins bring timeless appeal, while the attic, fully finished in knotty pine, provides the perfect space for an extra bedroom, cozy retreat, or game room. French doors connect a sunlit living room to a versatile den, and the fireplace sets the stage for relaxing evenings in. The spacious two-car garage offers extra storage for bikes, tools, and more. The private backyard serves as a perfect retreat, ideal for cozy evenings around a fire pit or relaxing on the patio. With a blend of classic features and thoughtful updates, this home is ready to embrace its next owners with warmth and character, all within one of Cedar Rapids’ most prestigious and historic neighborhoods.
Contact Us About This Listing
114 6th Kalona, IA 52247
A rare find within the city limits of Kalona. 26 x 40 pole building with 10 x 10 addition. Features 2 10 x 8 overhead doors with one opener. This building features a loft area for storage, bathroom, window AC and Reznor type heater. Ideal for storage, mechanical shop, woodworking shop or just a place to tinker. Also includes a 40 ft. shipping container
Contact Us About This Listing
710 Kirkwood Ave Iowa City, IA 52240
Rare find! 2 properties on One Lot! This large house is currently a up/down duplex but could easily be changed back into 6 bedrooms home! Upper unit has 4 bedrooms, 1 bath, kitchen and dining area. Second main level unit has 2 bedrooms and 1 bath, kitchen and has hardwood floors throughout. Shared washer and dryer included. Cottage house sits behind main house and includes 2 bedrooms and 1 bath w/LVP flooring on main level, spacious living room and nice kitchen. New Furnace/central air, newer roof and vinyl windows. Off Alley parking – 24 hour notice to show.
Contact Us About This Listing
5 Willoughby Place Iowa City, IA 52240
What a wonderful place to call home! Cozy main room with gas fireplace, warm inviting colors, dining space and lots of bright windows. Kitchen with pantry, breakfast bar, bay windows and all appliances. Three bedrooms and two and a half baths. The spacious primary bedroom with en suite bath, step-in shower and large walk-in closet. Features include: main floor laundry, two car garage and a screen porch overlooking pleasant neighborhood. The lower level boasts a third bedroom with a walk-in closet, a full bath, a large storage room, and a wonderful family room with daylight windows. The Home Owners Association takes care of lawn care, snow removal, landscaping, refuse, recycling, exterior maintenance and the cul-de-sac and includes guest parking. These homes are owner-occupied and it shows! Age 55 or better. Possession on or after February 7, 2025 requested. One hour notice to show please.
Contact Us About This Listing
1310 Whiting Ave Ct Iowa City, IA 52245
Beautiful Northside home ready for new owner! Complete remodel form top to bottom including all new windows, carpet and LVP flooring, electrical updated, new flush lighting and ceiling fans in bedrooms. New kitchen includes custom cabinets, tiled backsplash and SS appliances. Basement includes newly added full bathroom, laundry room and sprawling great room for entertaining! Walk outside to enjoy new deck and mature magnolia tree. Don’t forget the oversized 2.5 car garage and extra parking space. Additional updates include Furnace replaced in 2022, A/C compressor in 2024, Radon mitigation system added in 2022, Water heater 2024 and waterproofed w/new pit and pump 2024.
Contact Us About This Listing
4432 Court Iowa City, IA 52245
Stunning 2 story-story Eastside 3 bedroom 2-1/2 bath condo. UPDATES in 2023 include New Carpet Paint Refrigerator Microwave and all blinds. Open concept layout on the main floor is ideal for entertaining, with bright and airy living room that flows into a modern kitchen. Upstairs you’ll find a spacious primary suite with private bath and walk-in closet. Two additional bedrooms at the opposite end of the hall along with upstairs laundry room and a full bathroom. Two car attached garage offers easy access to kitchen for convenience. All furniture can stay with accepted offer. Located on bus route, close to Scott Park, Walk & bike trails. Allow 24 hours for response to all offers. Easy Offer Link: https://www.dotloop.com/my/loop/p/8TX4HHo64G?v=IcS2C
Contact Us About This Listing
1903 F ST Iowa City, IA 52245
This 1952 fixer upper property in Iowa City boasts classic mid-century charm, awaiting restoration 2 bring it back to life. With original wood flooring, it presents a perfect canvas for creative renovations. This spacious corner lot adds potential in continuing the landscaping and outdoor projects that enhance its curb appeal. Ideal property for those looking to invest in a project with character, this home holds promise for becoming a cozy family residence or unique rental property. The property has a single detached garage, alley access, 2 screened porches and walk up attic. This home is being sold “as is”.
Contact Us About This Listing
3877 Meadowview Ln SW Iowa City, IA 52240
Welcome to your own private oasis! Situated on 3.31 wooded acres, just minutes from Iowa City, this beautiful home and separate woodworking shop are waiting for you! A large, inviting front porch greets you as you approach the home. Once inside, you’ll notice how much natural light streams into the open floor plan. The large living room, with vaulted ceilings, bamboo flooring and tiled gas fireplace will be your sanctuary, as you look out the oversized sliders to the deck and private backyard. A bright kitchen with granite counters, boasts stainless steel appliances and double oven. Down the hall, past the laundry room and pantry, is the primary bedroom with walk-in closet. Off the bedroom is a private bath with tiled shower, stand alone bath tub and dual vanity. A 3rd bedroom/library/office with a whole wall of built-in shelves is perfect for anyone that works from home. A second bedroom and walk-in closet, and 2nd full bath round out the main level. The walkout lower level has another full bath, plenty of shelving for storage, and potential for more finished living space, and oversized garage has extra room as well. The 8.05 kWp solar array on the roof will heavily offset your electricity usage and provide years of free energy!
Contact Us About This Listing
3877 Meadowview Ln SW Iowa City, IA 52240
Welcome to your own private oasis! Situated on 3.31 wooded acres, just minutes from Iowa City, this beautiful home and separate woodworking shop are waiting for you! A large, inviting front porch greets you as you approach the home. Once inside, you’ll notice how much natural light streams into the open floor plan. The large living room, with vaulted ceilings, bamboo flooring and tiled gas fireplace will be your sanctuary, as you look out the oversized sliders to the deck and private backyard. A bright kitchen with granite counters, boasts stainless steel appliances and double oven. Down the hall, past the laundry room and pantry, is the primary bedroom with walk-in closet. Off the bedroom is a private bath with tiled shower, stand alone bath tub and dual vanity. A 3rd bedroom/library/office with a whole wall of built-in shelves is perfect for anyone that works from home. A second bedroom and walk-in closet, and 2nd full bath round out the main level. The walkout lower level has another full bath, plenty of shelving for storage, and potential for more finished living space, and oversized garage has extra room as well. The 8.05 kWp solar array on the roof will heavily offset your electricity usage and provide years of free energy!









