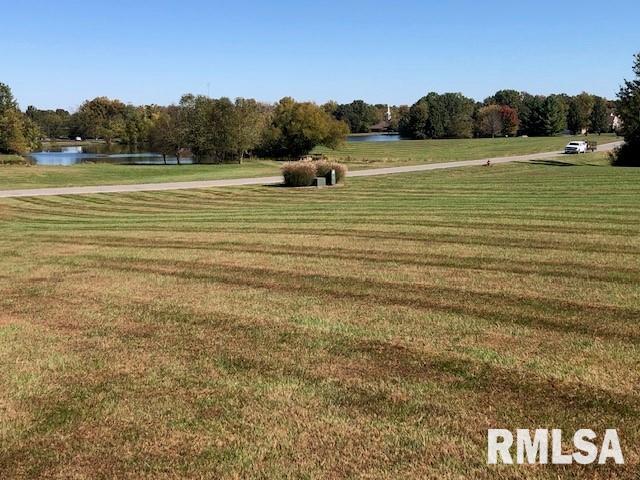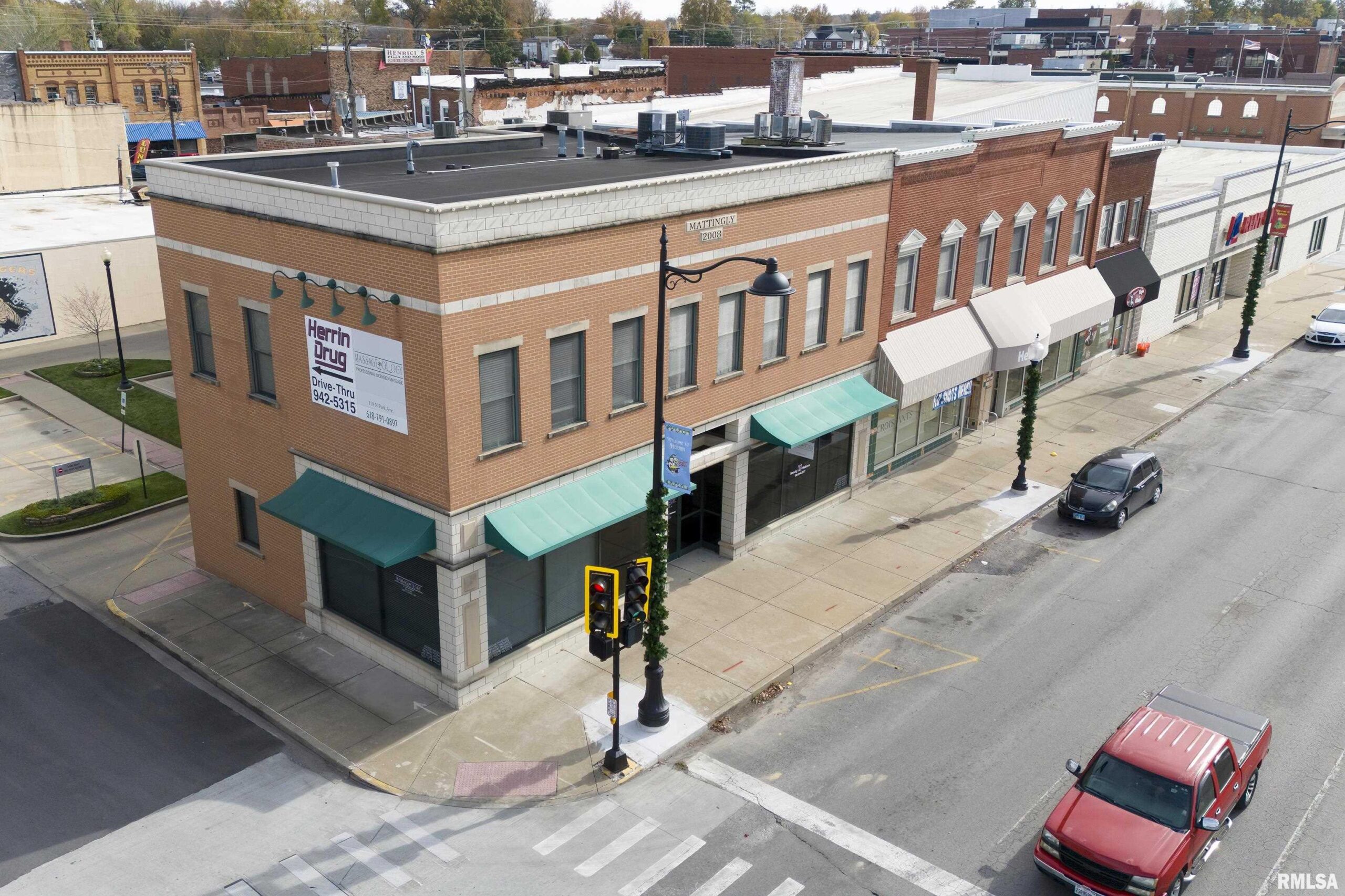Move-in ready office space, ideal for medical or professional use! This 1,600 sq. ft. suite features a welcoming reception/waiting area, four private offices or exam rooms, ample storage, and a functional layout suited for various business needs. Convenient location with great visibility—schedule a tour today!
1116 LOCUST Street Murphysboro, IL 62966
Contact Us About This Listing
000 ARIEL Drive Murphysboro, IL 62966
This large, open lot includes 2.55 acres, perfectly situated in The Orchards Subdivision. With water and electric equipped, there are many building possibilities at the ready. This is your opportunity to own property with the highest elevation lot in the subdivision, as well as an elevated view of Orchard Lake.
Contact Us About This Listing
116 PARK Avenue Herrin, IL 62948
Welcome to a remarkable investment opportunity in the heart of Herrin, Illinois! This commercially zoned property features a well-maintained building housing three successful businesses, each with private entrances, ensuring tailored access and visibility for each tenant. The property boasts three established businesses, all occupying updated separate spaces that are meticulously designed for optimal functionality and customer experience. The largest of these commercial units features a convenient drive-thru, enhancing customer service potential and attracting more foot traffic. With its prime location on a corner lot, the building enjoys high visibility and significant traffic exposure from Route 148, making it a desirable spot for any business. Upstairs, you’ll find three charming two-bedroom, one-bathroom apartments, each equipped with in-unit washers and dryers for resident convenience. Additionally, there is a spacious industrial-designed two-bedroom, one-bathroom apartment, also featuring its own washer and dryer. This unique space combines modern aesthetics with functionality, appealing to prospective tenants. All residential units are currently occupied, providing a steady rental income stream from day one. The dry basement offers an excellent storage solution, adding further potential for the property’s uses, whether for the commercial tenants or additional storage options. This impressive commercial property not only represents a solid investment opportunity
Contact Us About This Listing
950 Pentecost Road Marion, IL 62959
This commercial property offers a versatile space totaling 14,074 square feet, with a well-thought-out distribution for various business needs. The breakdown of the building specifications is as follows: Total Square Feet: 14,074 sq ft, Office Space: 5,524 sq ft, Commercial Kitchen Space: 2,350 sq ft, Warehouse Area: 6,200 sq ft (gross building area). Flat roof on the main building, Metal roofing on the back of the building. Parking and Driveways: Asphalt parking lot and driveways. Special Features: Loading lock for shipping convenience, Growth opportunity for expanding businesses, Large overhead doors in warehouse areas for easy access, Community kitchen adjacent to the warehouse space, Spacious commercial-grade kitchen and prep area, On-site Freezer and Refrigeration facilities, Separate storage area with an overhead door loading section dedicated to the commercial kitchen. Additional Features: Potential for setting up three separate businesses with rental income potential, Formal office areas feature carpeting, Warehouse and kitchen areas have durable concrete flooring. This property is well-equipped to meet the needs of a variety of businesses, offering the convenience of separate spaces for distinct operations and the potential for additional rental income. The loading facilities, ample parking, and growth opportunities make it a strategic choice for businesses looking for a flexible and functional commercial space. Kitchen appliances are not included with sale.



