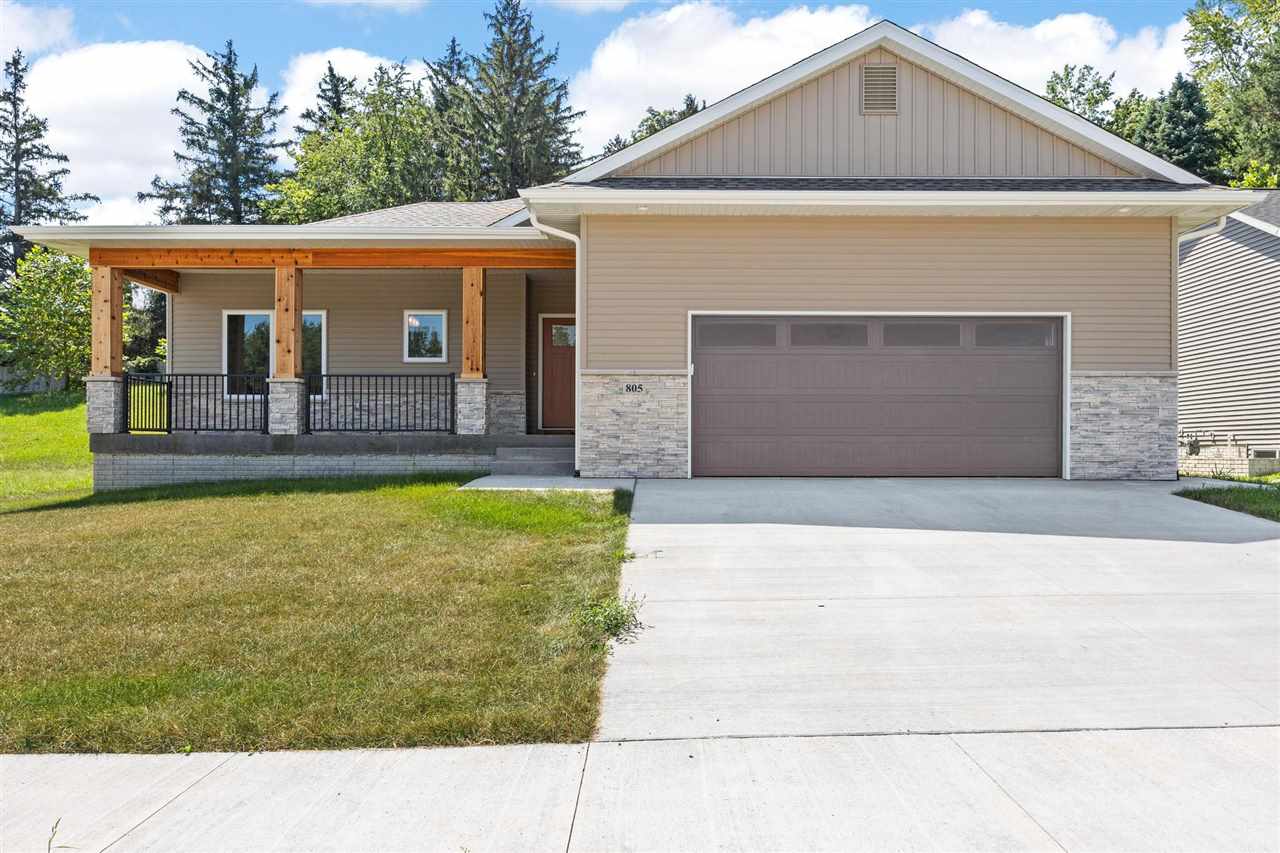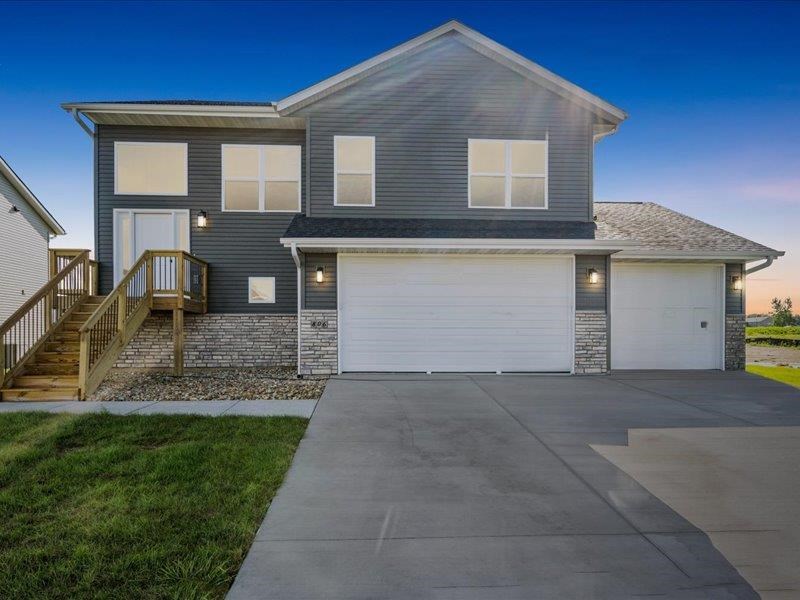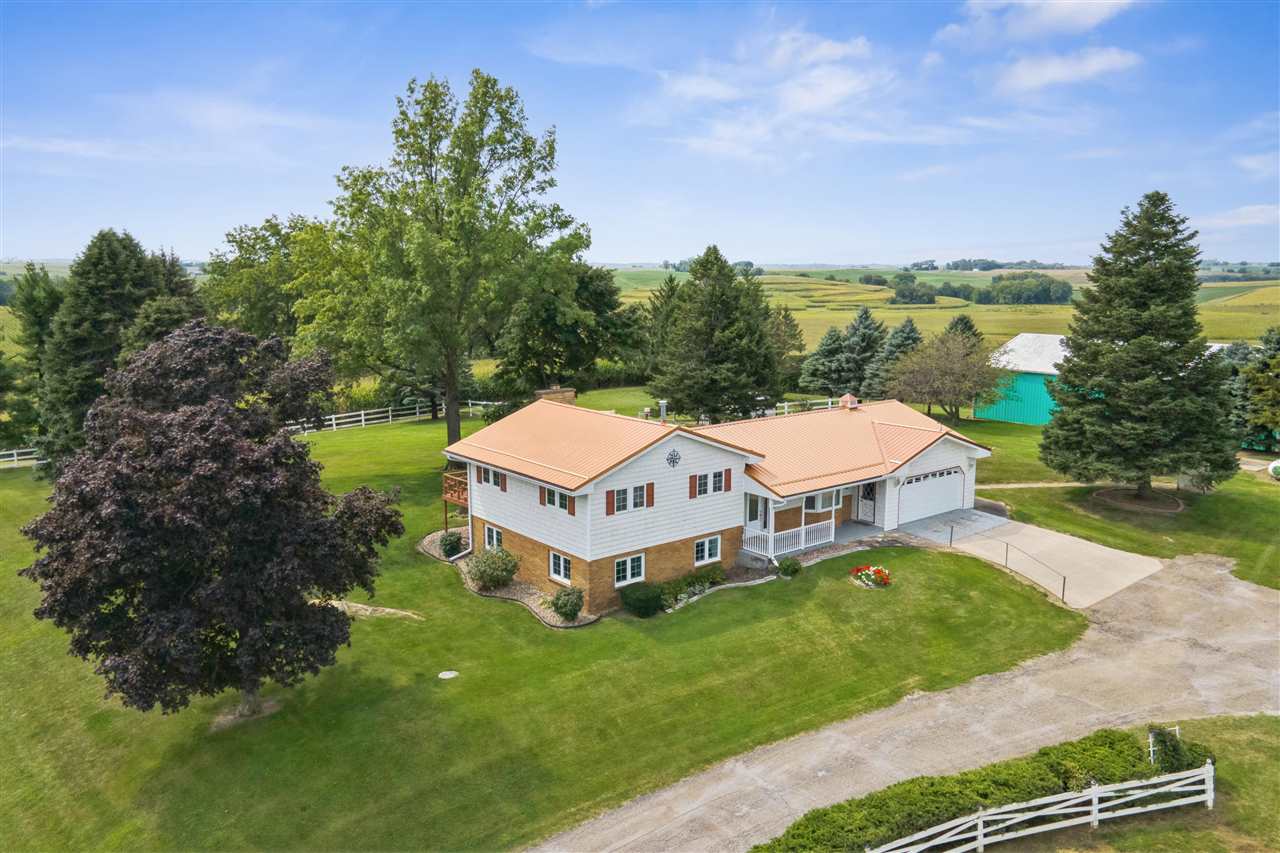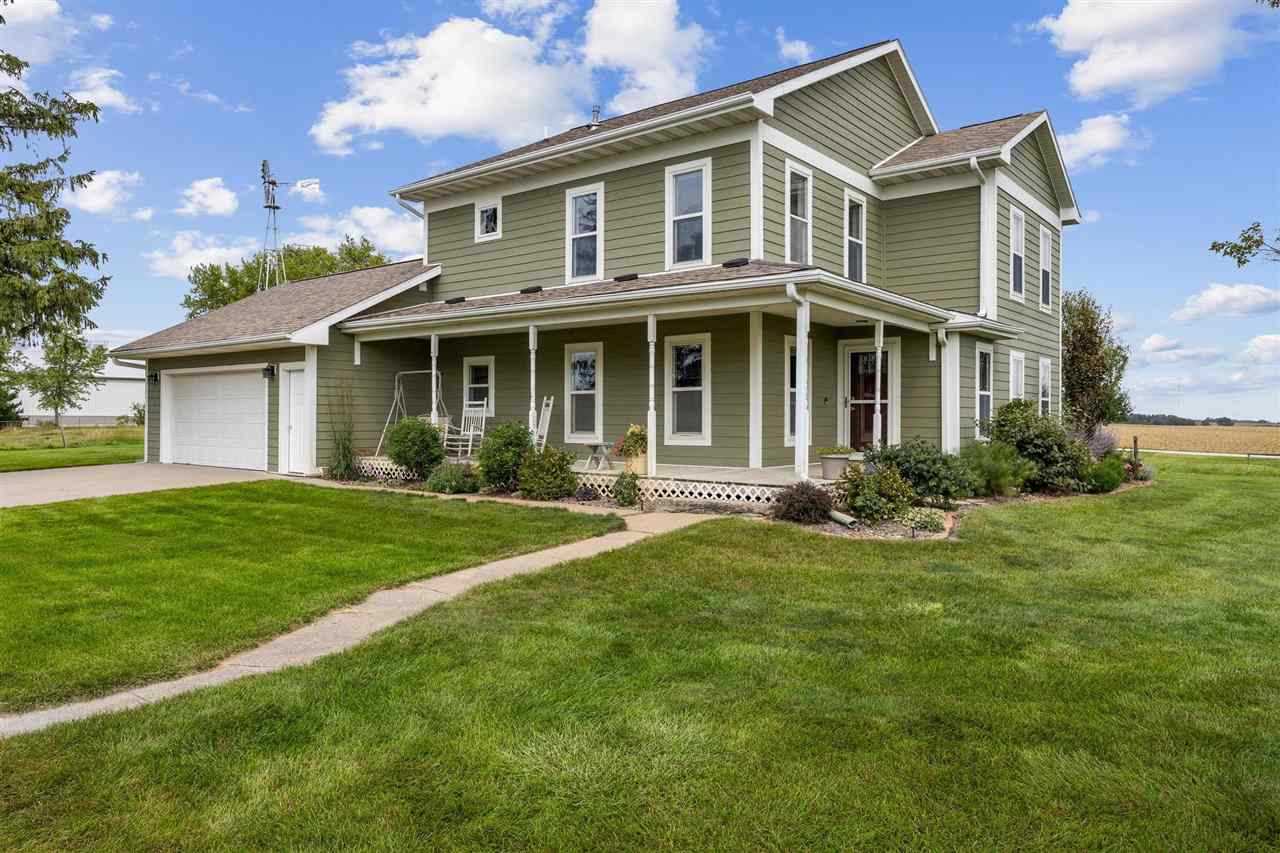Picture your dream home on 1.00 acre and make it a reality! Peaceful setting with picturesque views of the Iowa countryside. Pond view w/ rolling hills in the distance. You’ll appreciate the abundance of wildlife. This development features rural water. Located off hard surface road with convenient access to I-80. Enjoy the community pond with family and friends. Located within the Williamsburg School District.
Lot 13 Fox Drive Williamsburg, IA 52361
Lot 16 Fox Drive Williamsburg, IA 52361
Picture your dream home on 1.08 acres and make it a reality! Peaceful setting with picturesque views of the Iowa countryside. Pond view w/ rolling hills in the distance. You’ll appreciate the abundance of wildlife. This development features rural water. Located off hard surface road with convenient access to I-80. Enjoy the community pond with family and friends. Located within the Williamsburg School District.
805 Silver Ln Iowa City, IA 52245
Welcome home to this lovely new construction ranch tucked in a quiet east side neighborhood! You’ll appreciate the attention to detail & efficiency throughout this classic home. The main floor offers white trim & cabinetry, modern LVP flooring, great room w/ 10′ tray ceiling, stunning custom built-ins & fireplace w/ stone surround, kitchen & dining area w/ large island, quartz countertops, elongated tile backsplash, undercabinet lighting, and a large mudroom w/ laundry. The primary suite is spacious w/ walk-in closet & ensuite bath featuring tiled shower w/ glass entry, and a 2nd bedroom & 2nd full bath round out the main level. The lower level includes a huge family room, a 3rd bedroom, a 3rd bath, & plenty of storage. Plus, the private covered back deck or the welcoming front entryway porch make the perfect spots for enjoying your morning coffee or unwinding in the evening. This home is even prettier in person – schedule your tour today!
2429 172nd Street Marengo, IA 52301
This spacious Iowa County acreage, spanning 3.6 acres offers a tranquil retreat surrounded by natural beauty. The property showcases a blend of comfort, style, and practicality, making it an ideal residence. Upon entering the home, you are greeted by a neutral paint palette and hardwood floors that flow throughout the main level, creating a warm and inviting atmosphere. The oversized kitchen is a standout feature, equipped with appliances, including a gas stove and NEW dishwasher. Additional kitchen amenities such as recessed lighting, window above the sink with views of the peaceful backyard, backsplash, and dining space enhance the overall appeal of the space. The large living room is a welcoming space illuminated by a large picture window that allows abundant natural light to fill the room, complementing the hardwood floors. The primary suite offers a walk-in closet, bathroom featuring a stand-up shower, jetted tub, and vanity, providing a private sanctuary for homeowners. Two additional bedrooms on the main level and a full bathroom with a tub/shower, vanity and linen closet. The sprawling walkout lower level presents ample space for various uses, including a laundry room equipped with washer, dryer, sink, bonus refrigerator, and storage shelves for organization, half bathroom with BRAND NEW toilet and vanity and BRAND NEW slider door. Noteworthy updates to the property include air-conditioner installed in 2017, water heater from 2015, and a steel roof added in 2014. These updates enhance the functionality, efficiency, and value of the property, providing peace of mind for homeowners and adding to the overall appeal of the residence. A updated 30×45 garage/outbuilding with a concrete floor and new openers. Explore the possibilities this property offers and envision the potential for enjoying a serene lifestyle in a beautiful setting. Radon mitigation installed October 2024.
806 Windam Drive Solon, IA 52333
New Construction: This split foyer single-family home has 4 bedrooms, 3 baths, and almost 2400 finished sqft. The main level features luxury vinyl plank flooring in the kitchen, dining, and living room. It also includes white painted cabinets, trim, and doors, with black finished hardware and lighting. There is a 12 x 12 deck off the main level dining area, as well as quartz countertops in the kitchen and baths. The master suite includes a tiled shower, and there are 9′ ceilings throughout the entire home. The property also boasts a huge laundry room/mud room attached to a 35 x 24 3-car garage and a 12 x 12 patio off the family room.
3857 Ivy Ave Oxford, IA 52322
New Acreage Alert! Don’t let the address fool you! Just minutes from Iowa City & Tiffin! Discover the ultimate blend of rural charm and convenience with this 4.15-acre Johnson County property south of Tiffin and off of Melrose Ave/IWV. The 1978 multi-level 3-bed, 2-bath home offers a HUGE kitchen, oak cabinetry, sunken living room w/ floor-to-ceiling stone fireplace. Featuring numerous outbuildings, including a spacious 28×72 hog house with new electric panel/lights, and chicken house. It’s perfect for 4-H animal projects or a couple of horses, too! Two machine sheds (44×70 and 30×32) with concrete floors provide ample space for equipment. Detached garage across from home for extra parking and space for all of the toys! Ideally located close to Iowa City and Hwy 218, it’s a great choice for business owners needing shop space, hobby farmers or for those that love the Iowa farm life on a smaller scale! New Septic Spring 2024, New Water Softener/Iron Filtration ’24, Metal roof on home 2016, new vinyl siding 2015, Furnace new 2014. It’s your turn to own a piece of a Century Farm!
320 Brady St Hills, IA 52235
This character-filled home in Hills offers a unique blend of traditional charm and modern comforts. With its over 150 years of history, the property has been lovingly maintained and boasts unique features like stained glass details, exposed brick, hardwood floors, and so much more. Step inside and enjoy a welcoming red door, doorbell and wood floors that are original to the home. The dining room leads to two sunny living areas. Kitchen with vaulted ceiling and custom cabinetry, the wood ceilings are repurposed from the old basketball court of the Iowa Hawkeye field house! A full bathroom on the main level includes a laundry closet for added convenience. Upstairs, you’ll find three nicely sized bedrooms, providing ample space for rest and relaxation. Newer windows, updated central HVAC system, new water heater, metal roof, and other thoughtful improvements make this a great one! Outside, relax on the two covered porches, the paver patio overlooking the spacious .3-acre corner lot with fruit-producing trees and enjoy the convenience of a nice oversized 2-car garage with workbench. Located just 8 miles from Iowa City, this one-of-a-kind property offers the perfect combination of small-town tranquility and city accessibility.
5640 Lower West Branch Rd SE West Branch, IA 52358
Country living, rolling hills, blissful solitude–your very own slice of Iowa countryside. Bring your horses! Get those chickens! It’s the perfect acreage hobby farm that’s conveniently located between Iowa City and West Branch. You’ll love the solidly built farmhouse with wraparound front porch, hardwood floors & updated kitchen complete with a pantry. If you want a property that’s been meticulously cared for, improved & updated this is the one! House: 2011 complete kitchen remodel, 2011 new trusses & roof with 50 year shingles, newer HVAC & heat pump, newer cement board siding, radon mitigation, waterproofed basement, new sump pump with battery backup, newer water heater, newer dishwasher, central vac, beautiful landscaping. The unfinished basement is dry and has an egress window for future expansion opportunities should someone want an additional bedroom or family room space. Outbuildings: Steel roofs on corncrib and barn. Barn structurally reinforced by Stumpf Construction & windmill rebuilt after 2020 derecho. This property includes two parcels zoned residential (0912252002 and 0912252001), which means you could build another house, sell one parcel, till the land for planting, or simply keep it in pasture as it is currently used. The large, picturesque barn includes three horse stalls, a storage/tack room, hay loft & water pump. The corn crib & detached garage provide even more storage. Approximately three of the 4.72 acres is fenced with electric fencing. This is an exceptionally well cared for acreage just minutes from both Iowa City & West Branch that provides everything you need to live the country lifestyle you’ve been dreaming of!
201 Scott Ct Iowa City, IA 52245
This end cap unit is filled with natural light with windows on the south and west sides and configured for a variety of users. Open reception area in the front, private office in the center and a large open work space in the rear. Storage closet and single ADA compliant restroom as well. Ample parking in front of the building. Neighboring tenants include a salon, chiropractor and nail salon. Total monthly rent, base plus pass thrus = $1200 per month.
1742 Algonquin Rd Iowa City, IA 52245
Beautiful 2nd floor 2BR/2BA condo within the Peninsula community. Bamboo floors throughout, 9’ ceilings and vaulted ceilings, breakfast bar, gas fireplace, primary bath with dual sinks and walk-in closet. Private covered balcony with access from bedroom and living room, attached garage, secured entrance, on busline, close to parks, restaurants and commute. Additional private parking lot plus lots of on-street parking. Schedule a private showing today!









