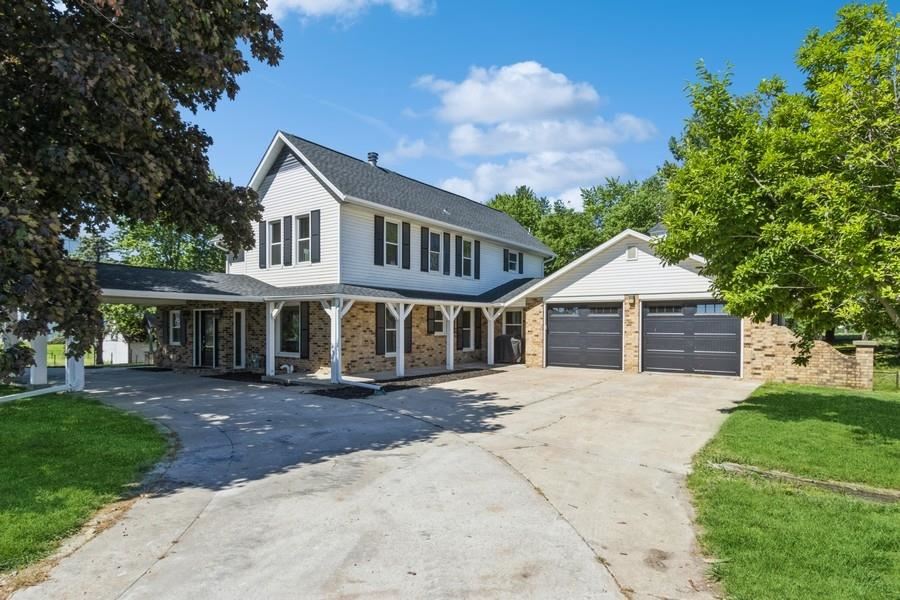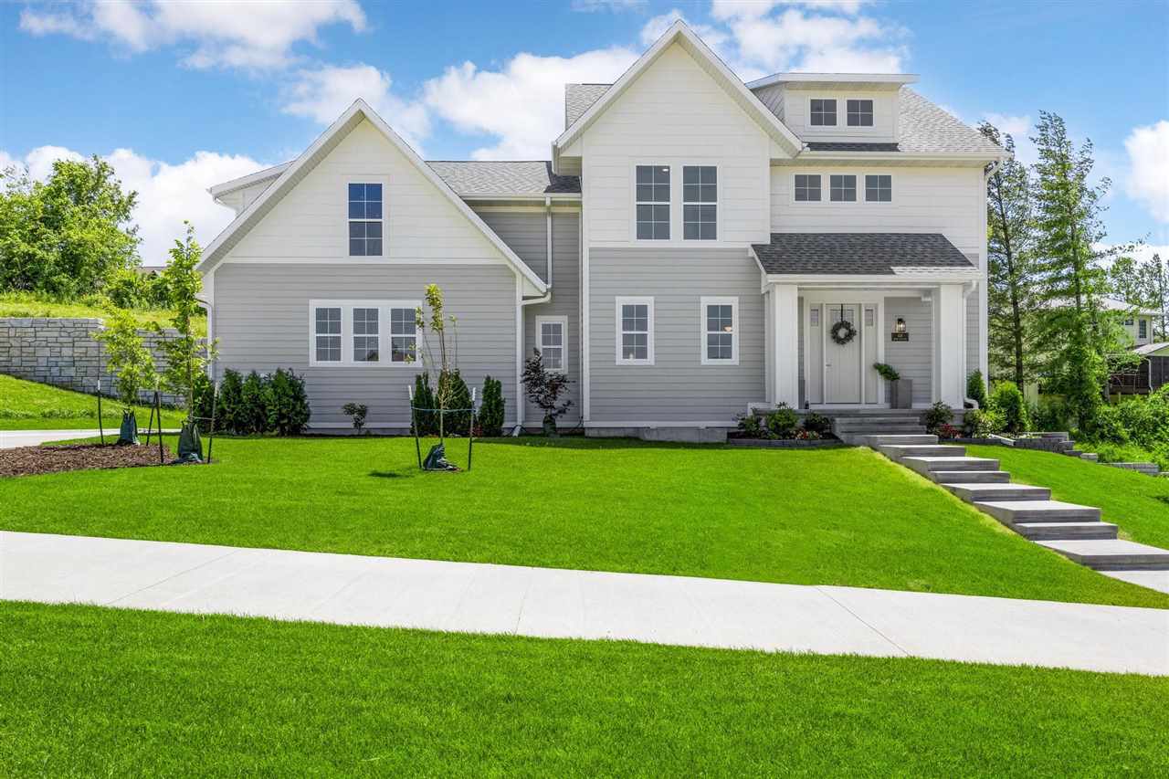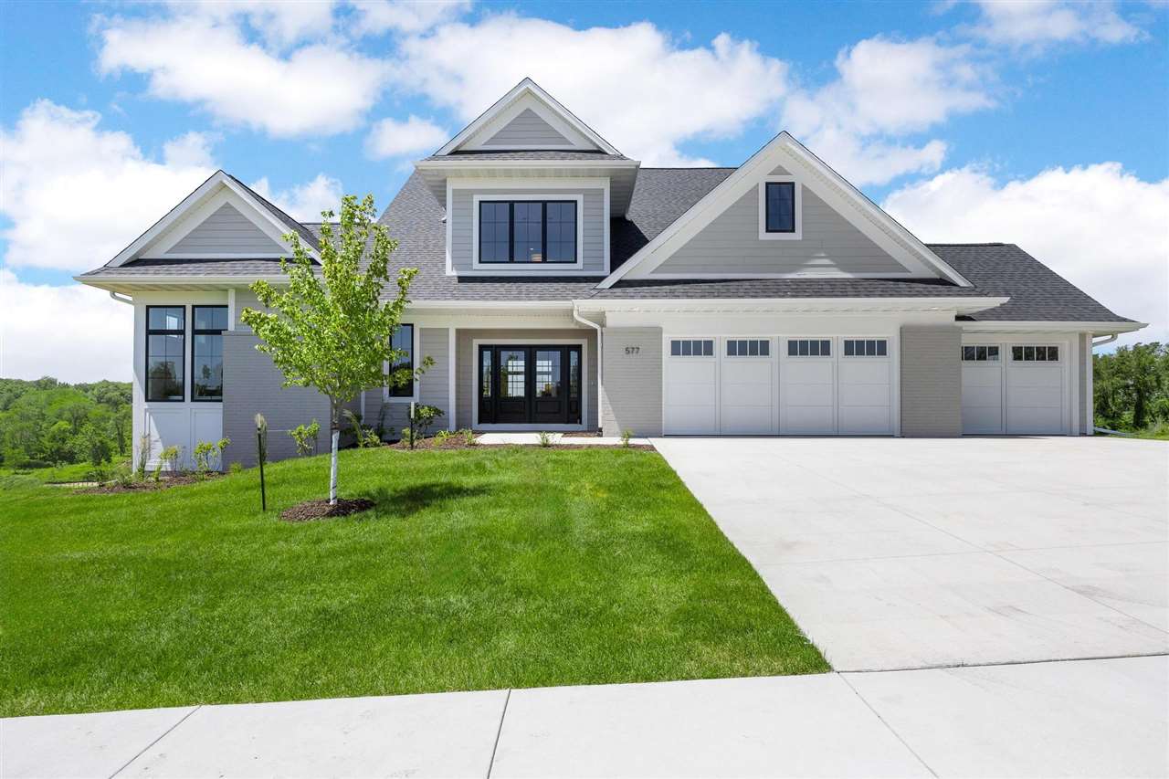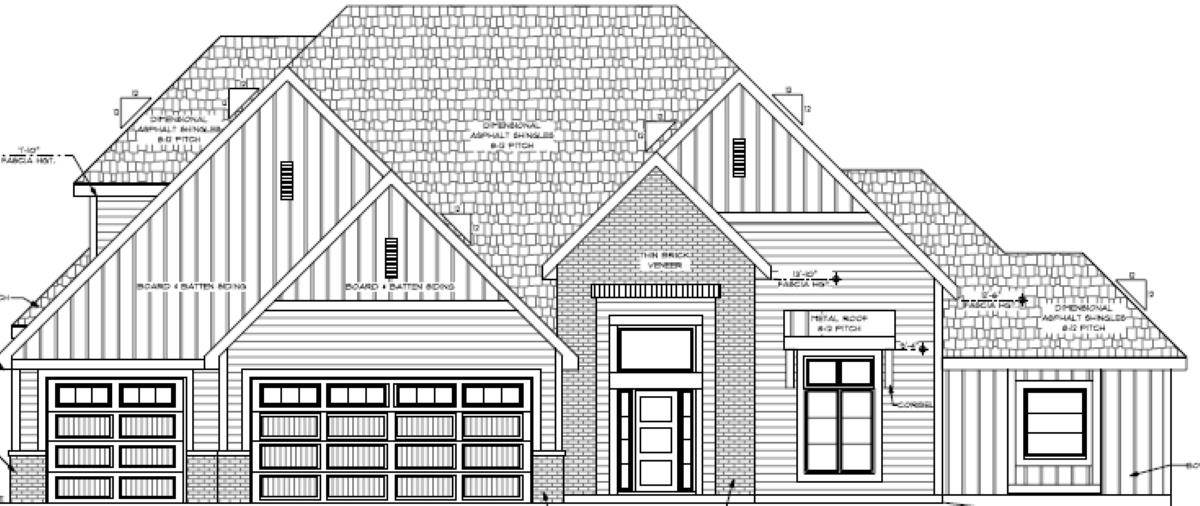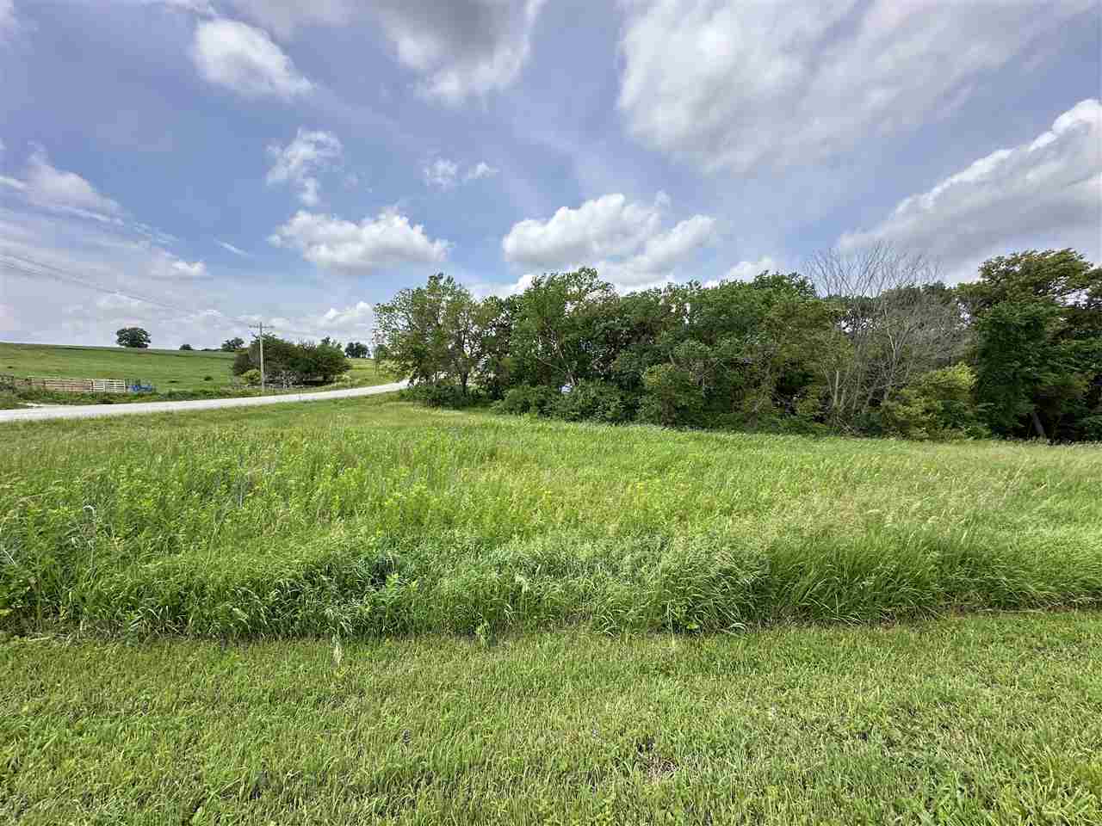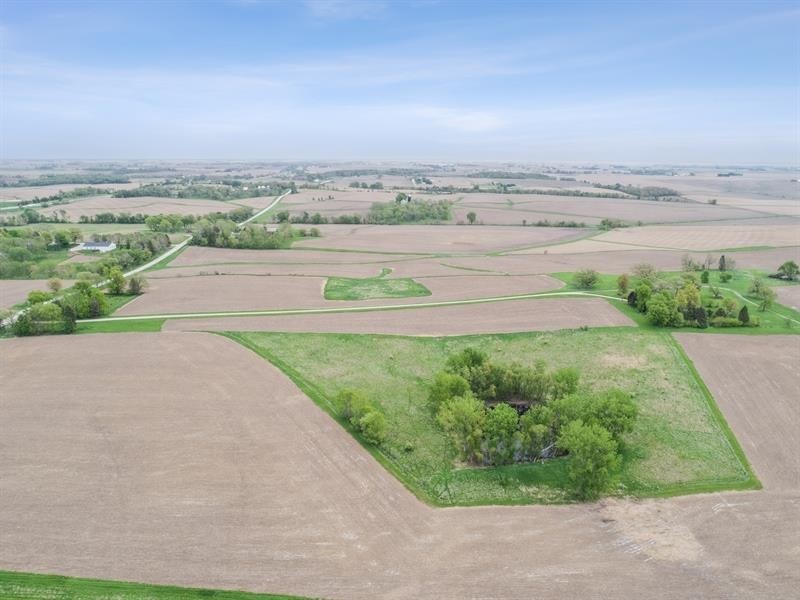Acreage Alert!!! Both parcels 062201017 (3.84 acres) and 062201023 (1.18 acres) are included. The updates in this home are wonderful, offering an inviting feel for family gatherings with plenty of outdoor space. There is three larger bedrooms located upstairs, with one office/non conforming bedroom available on the main level. Main level has large living spaces with a formal dining and informal dining areas. Property is ran by solar. Additionally a 42 by 82 Steel Utility Shed sets in the back of the property. New roof/gutters 2024, new paint 2024, and many more updates provided in associated documents.
1919 Q Ave Marengo, IA 52301
1210 Gilbert St 105 Iowa City, IA 52240
1500 SF suite in commercial strip on Gilbert just south of downtown Iowa City and across from Big Grove. Suite features a wooden dance floor and wall of mirrors but could be used in other ways. Open plan with 9′ acoustical ceilings, ADA bathroom and HVAC closet. Base rent with CAM charges is approximately $3.00 per sf totaling $2,187.50. Plenty of surface parking and traffic count is 13,900 per day on Gilbert.
493 Rebekah Ct Coralville, IA 52241
Introducing the 2024 Manor by Elevation Homebuilders. An artful blend of the classic American Craftsman design with the rustic charm of a farmhouse, enhanced by contemporary touches. This luxurious home boasts soaring 10-foot ceilings on the main floor, complemented by an airy foyer that leads to an expansive upper level. Here, you’ll find a lavish 700 square-foot primary suite featuring majestic vaulted ceilings, a spacious bathroom over 200 square feet, and dual walk-in closets for ample storage. The living areas are designed to celebrate space and light, with grand windows that frame views of the verdant backyard. Additionally, a versatile 560 square-foot space resides above the garage, complete with plumbing installations for a future potential guest suite or executive home office. Nestled in a serene cul-de-sac, the property offers inviting outdoor living with a vaulted porch, an expansive deck, and a walkout patio.
430 Auburn Ridge Rd Coralville, IA 52241
The 2024 Minimalist Craftsman home designed by Brooke Mennen-Talsma in Coralville’s new luxury neighborhood, Auburn Ridge. The traditional craftsman vibe is met with asymmetrical architectural and other modern elements. Features an open staircase foyer entry, open floor plan, gas fireplace, hardwood flooring, designer light fixtures, slow-close cabinetry, quartz counters, stainless appliances, pantry with garage pass-through, large eat-in island, mudroom, tiled baths, tiled primary shower, soaking tub, double vanity, primary walk-in closet, loft, 4-bdrms on same floor, wet bar, front porch, deck, and private yard.
577 Auburn Ridge Rd Coralville, IA 52241
This Classic by Gary Frakes Construction has modern comfort in a two-story design. FRAKES 2024 PARADE HOME. Featuring 6 bedrooms and 4.5 baths, this home has 10′ ceilings and primary suites on both the main and upper level. The home is strategically positioned at an angle and designed with tall windows for optimal, distant views. Thoughtfully designed finishes include stair newels built on site, mudroom lockers, two gas fireplaces with large custom mantels, custom closet shelving in every closet, and a large lower level bar with an island. Walkout lower level with patio. Main level deck. Foyer entry, mudroom, laundry, and built-ins. Open kitchen/dining. Large main level primary suite has separate soaking tub & tiled shower, walk-in closet. Upper primary has large walk-in closet and ensuite bath. The lower level has a family area, wet bar, bath and workout room. 3-car garage. Move-in available June 18, 2024.
102 Summer Pl Fruitland, IA 52749
FRUITLAND, IA property alert!!!! This 3 bedroom 2 1/2 bath quaint home is situated on a quiet street and corner lot with a large backyard that could house an ideal pickleball court or dodgeball field. The backyard is also home to a garden shed, RV pad, and established rhubarb, asparagus, and raspberry patches. The 3 car insulated attached garage is the perfect hangout spot. A screened in porch allows for outdoor living at its finest. Just outside the screened porch is electrical wiring for a hot tub. The open concept kitchen/dining room/ living room is ideal for today’s casual way of life. As a bonus, a family room is located in the heart of the home just off of the dining area. To complete the main level, a 1/2 bath/laundry is conveniently located off the 3 car insulated garage. Upstairs are 3 nice sized bedrooms complete with an owner’s suite with a walk in closet, full bath with double vanity and large shower. Also on the 2nd level is another full bath to service the other 2 bedrooms. A full basement ready to be finished to your liking completes this spacious home. 200 amp service. Roof replaced in 2016. New central air condenser in 2024. Call today for a showing.
411 Whitetail Ln Tiffin, IA 52340
This is a Pre-Sold Home.
Lot #1 Akelana Dr Kalona, IA 52247
Experience country living on nearly an acre. This partially wooded, buildable lot highlights the rolling hills of Iowa and makes for the perfect spot to build your dream home! Electric utilities available to the lots. Only about a half mile of gravel with easy access to Hwy 1! Low annual dues make this the perfect investment! Buyer responsible for own well and septic.
1327 Tamarack Trl Iowa City, IA 52245
ELEVATED STYLE in this 2024 Parade of Homes with European modern elegance, visual comfort and durable design. Bright and expansive ambience with floor to ceiling windows, 10′ ceilings, oversized 8′ two paneled solid doors, wide-planked natural-toned wood flooring, 7″ baseboards and continuity of white and stone color palette. The handsome exterior with painted white brick and Georgetown Gray roof introduces you to the spectacular interior highlighted with dramatic designer lighting, brushed gold and polished nickel hardware and high-quality details throughout. The show-stopping kitchen features an amazing custom designed 48″ hood (hand-crafted from stainless steel and brass coated); GE Monogram appliances including 5-1 built-in oven, electric pizza hearth (performance of a wood-fired brick oven); 36″ dual-fuel range and oven; two dishwashers; additional beverage refrigerator in entertaining center with glass shelving; Frigidaire 83″ refrigerator and freezer. This dream kitchen has abundance of white and stone painted cabinetry, quartz counters and backsplash, large Kohler apron sink, desk area off-set from working area and walk-in pantry with subway tiled backsplash. Three levels of innovation, creativity and quality construction providing beautiful living.
4960 Lower West Branch Rd SE Iowa City, IA 52240
293.29 acres of gently rolling picturesque land currently zoned AG, but on the east side of Iowa City east of Taft Avenue. Beautiful site for a new subdivision. Offering includes 0908426001, 0908401001, 0908451001, 0908476001, 0917126001, 091701001, 0917151001 & 0908177002.
