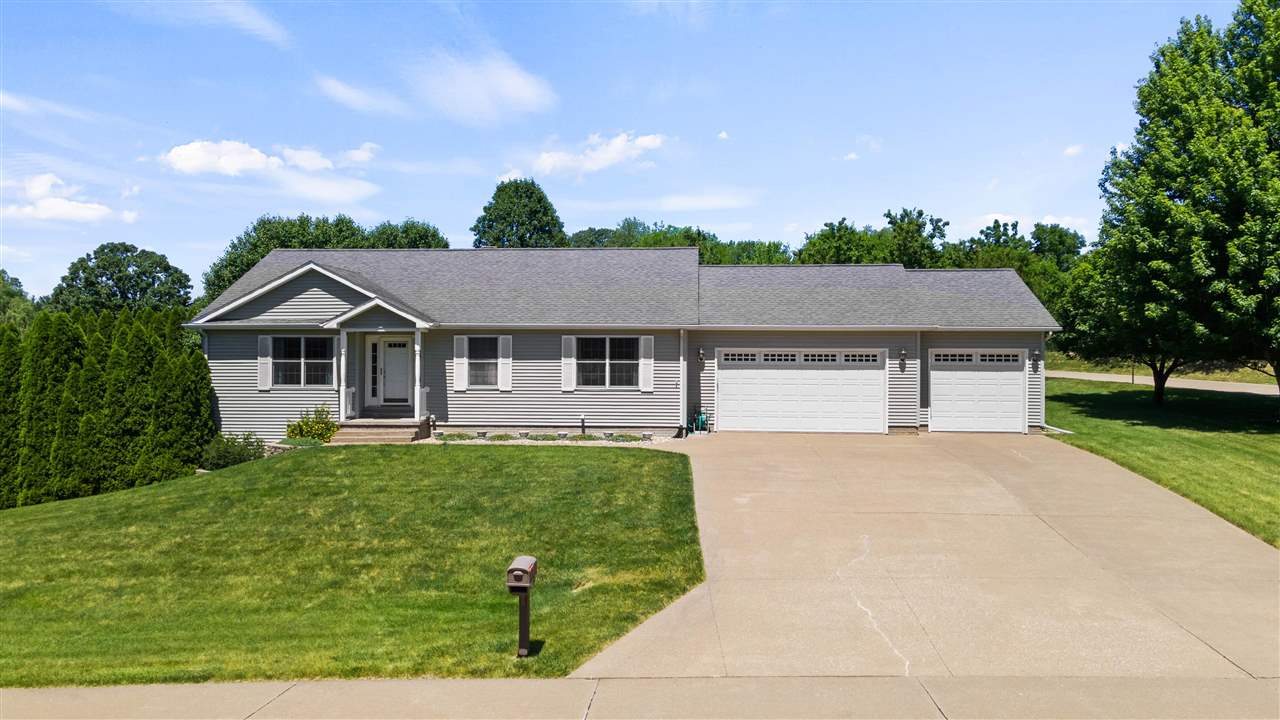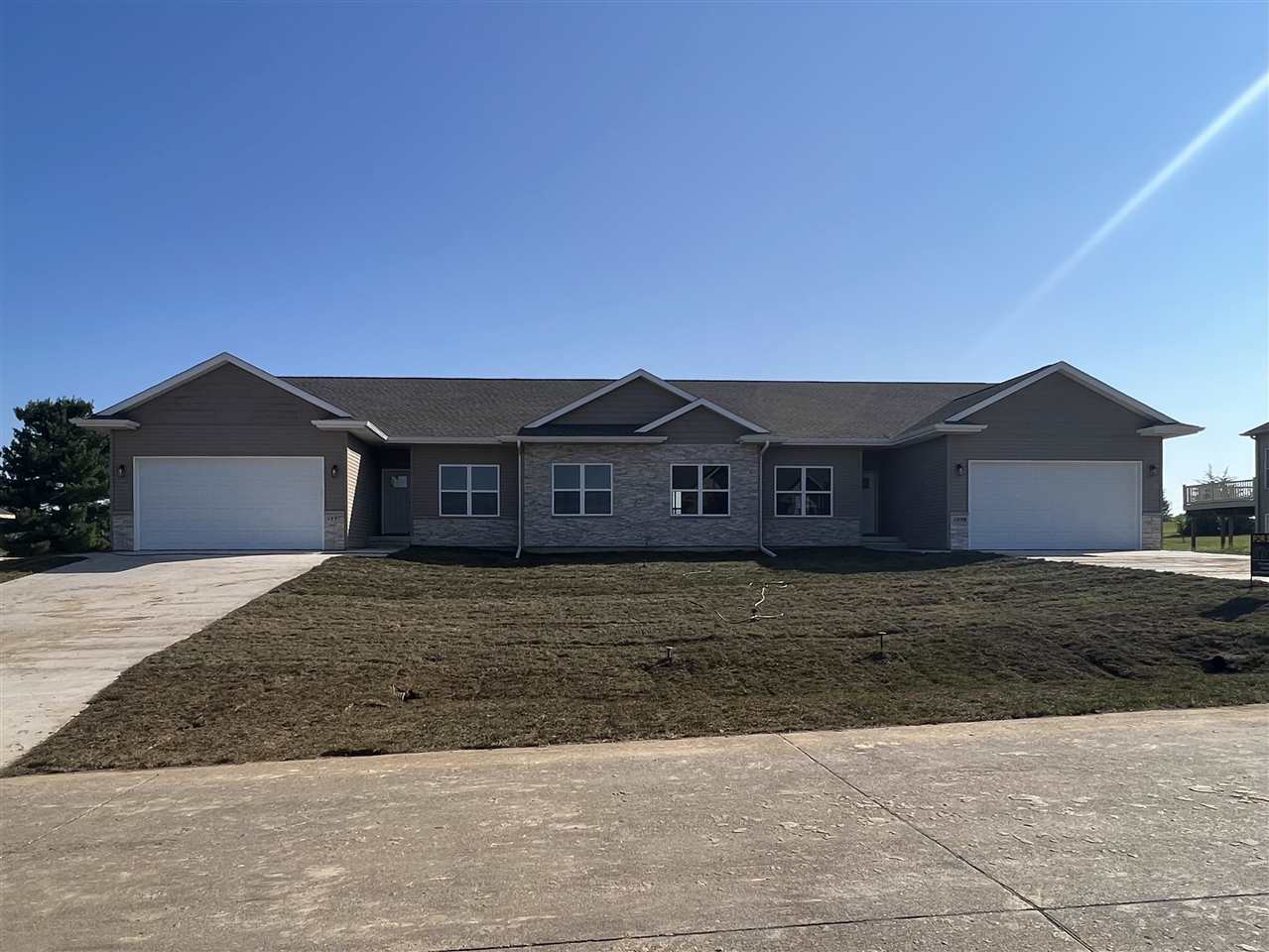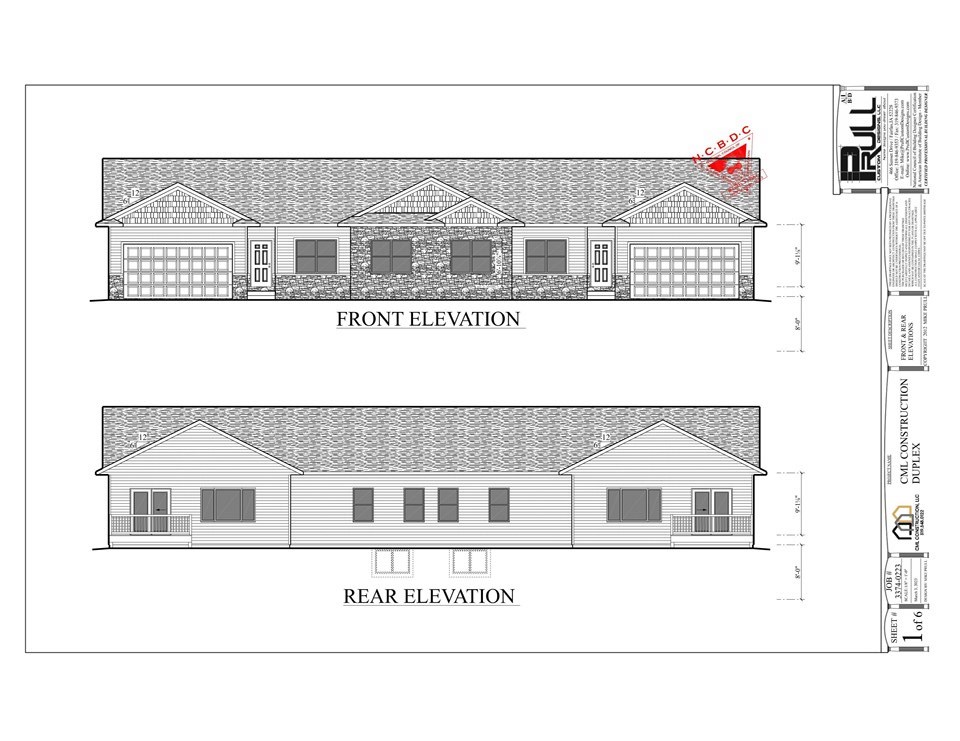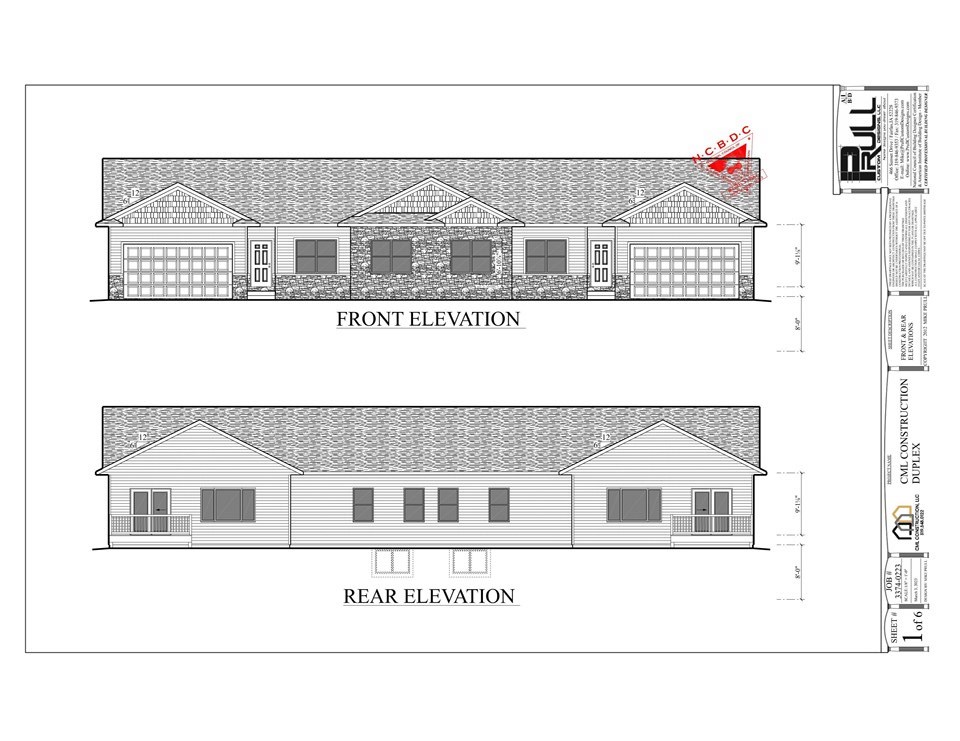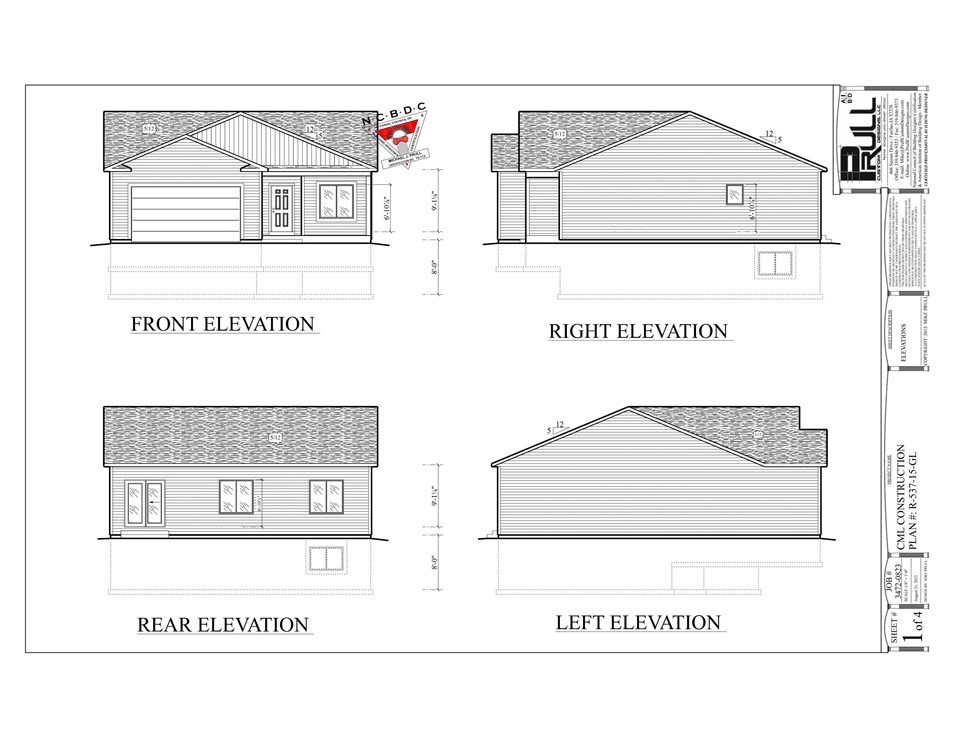Welcome home to this 4 bedroom, 3 bathroom home located in the Fairway Oaks subdivision near the municipal golf course. This home is situated on a corner lot that is 3/4 of an acre with mature trees and boasts an open living, dining, kitchen area, a 3 car garage, hot tub, walk-out basement, and a charming 4 seasons porch perfect for relaxing or entertaining. There are 2 bedroom and 2 bathrooms located on the main level with the primary bedroom having an ensuite and a walk-in closet. The kitchen is equipped with oak cabinetry and an island. All appliances are included. The fully finished, walk-out basement offers additional living space, 2 bedrooms and a full bathroom. HVAC replaced in 2021. Gas water heater replaced 2024. 2015 Husqvarna riding mower and hot tub stays with the house. Preferred closing date is 8/30.
2714 Birdie Dr Muscatine, IA 52761
1899 Ashford Ave Muscatine, IA 52761
New construction, zero lot home located in Whispering Pines. The home will feature 4 bedrooms, 3 bathrooms, open concept kitchen, dining and living, electric fireplace with stone surround, 2 car garage and a main floor laundry. The kitchen will have an island, black stainless appliances, and white blizzard quartz countertops. LVP flooring throughout the main level kitchen, dining and living area. Bedrooms will be carpeted. Full, finished basement has 1 additional bedroom, 1 full bathroom and a family room. 12×12 wood deck off of the dining.
1893 Ashford Ave Muscatine, IA 52761
New construction, zero lot home located in Whispering Pines. The home will feature 4 bedrooms, 3 bathrooms, open concept kitchen, dining and living, electric fireplace with stone surround, 2 car garage and a main floor laundry. The kitchen will have an island, black stainless appliances, and white blizzard quartz countertops. LVP flooring throughout the main level kitchen, dining and living area. Bedrooms will be carpeted. Full, finished basement has 1 additional bedroom, 1 full bathroom and a family room. 12×12 wood deck off of the dining.
1895 Ashford Ave Muscatine, IA 52761
New construction, zero lot home located in Whispering Pines. The home will feature 4 bedrooms, 3 bathrooms, open concept kitchen, dining and living, electric fireplace with stone surround, 2 car garage and a main floor laundry. The kitchen will have an island, black stainless appliances, and white blizzard quartz countertops. LVP flooring throughout the main level kitchen, dining and living area. Bedrooms will be carpeted. Full, finished basement has 1 additional bedroom, 1 full bathroom and a family room. 12×12 wood deck off of the dining.
514 Woodlawn Ave Muscatine, IA 52761
New construction home close to the hospital. The home will feature an open living, dining and kitchen concept, 2 bathrooms, 2 bedrooms and a laundry on the main level. The kitchen will have quartz countertops, black stainless steel appliances, barley, shaker style cabinetry for the perimeter and black shaker style cabinetry for the island. LVP flooring throughout the main living space and carpet in the bedrooms. There is a full, unfinished basement with the option to finish which could add 1 additional bedroom, full bathroom and a family room.
309 Augusta National Blvd Washington, IA 52353
New construction home located in Country Club View. Completion date to be late fall. The floorplan will feature 3 bedrooms, 2 bathrooms, open concept kitchen, dining & living, electric fireplace w/stone surround, 3 car garage & a main floor laundry. The kitchen will have white shaker style cabinetry for the perimeter & midnight with an onyx glaze cabinetry for the island, stainless steel appliances, quartz countertops, & a tiled backsplash. 12×12 wood deck off the dining room. LVP flooring throughout the main level kitchen, dining & living area. Bedrooms will be carpeted. Full, unfinished basement will be framed & can add an additional 2 bedrooms, 1 full bathroom & a family room. Property taxes to be determined.
