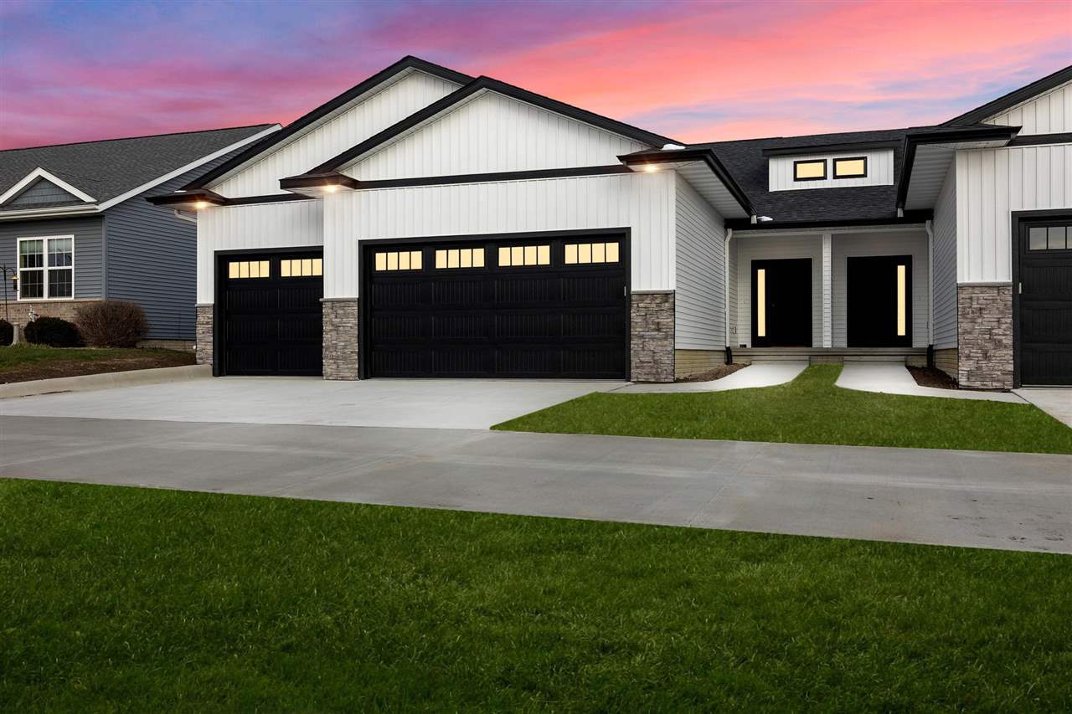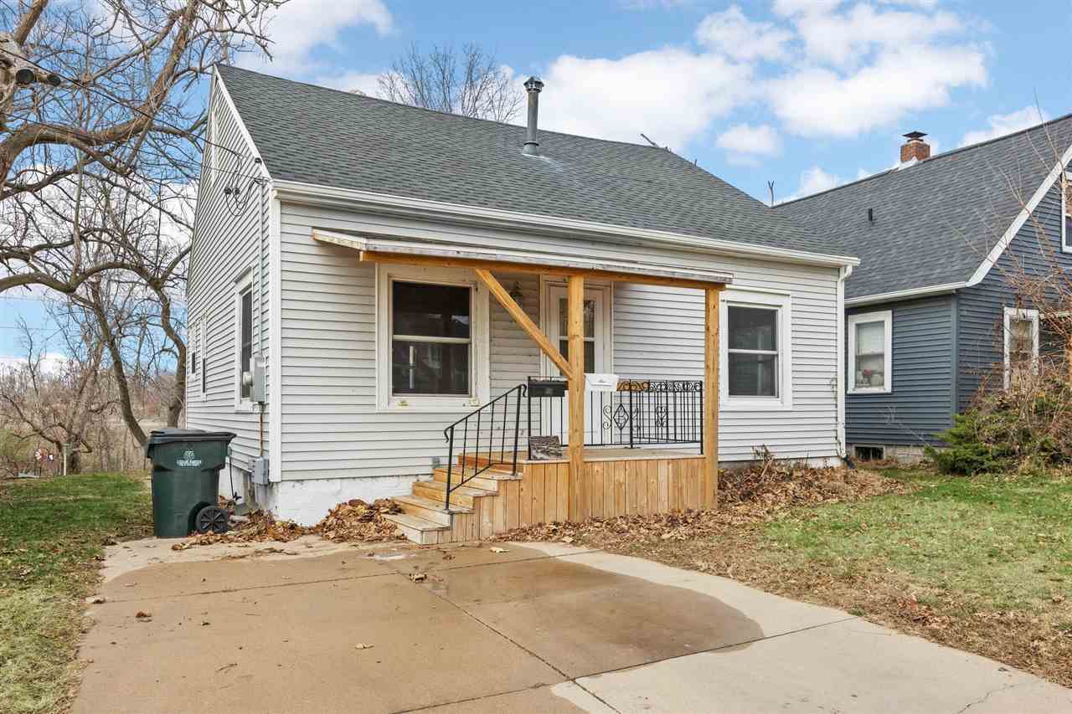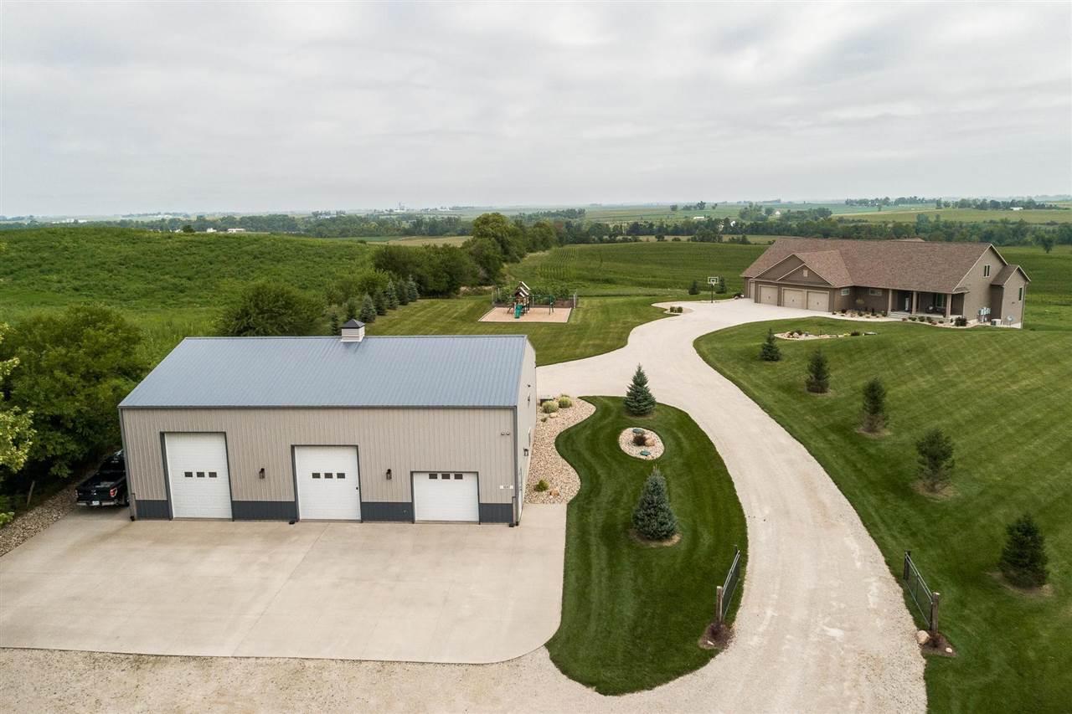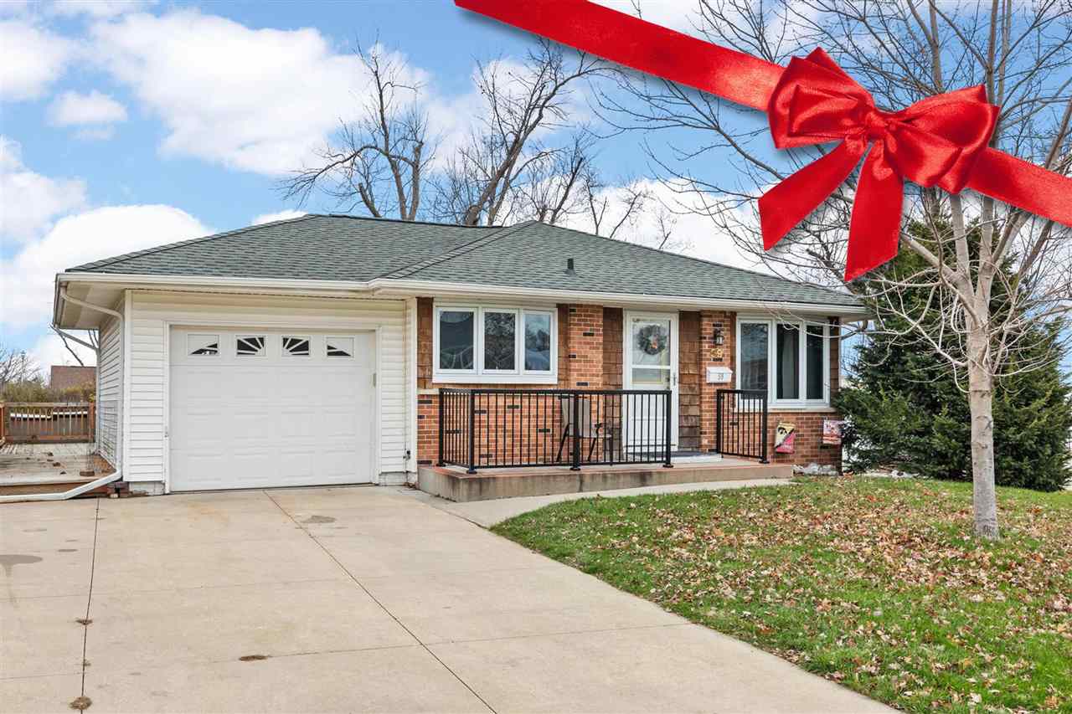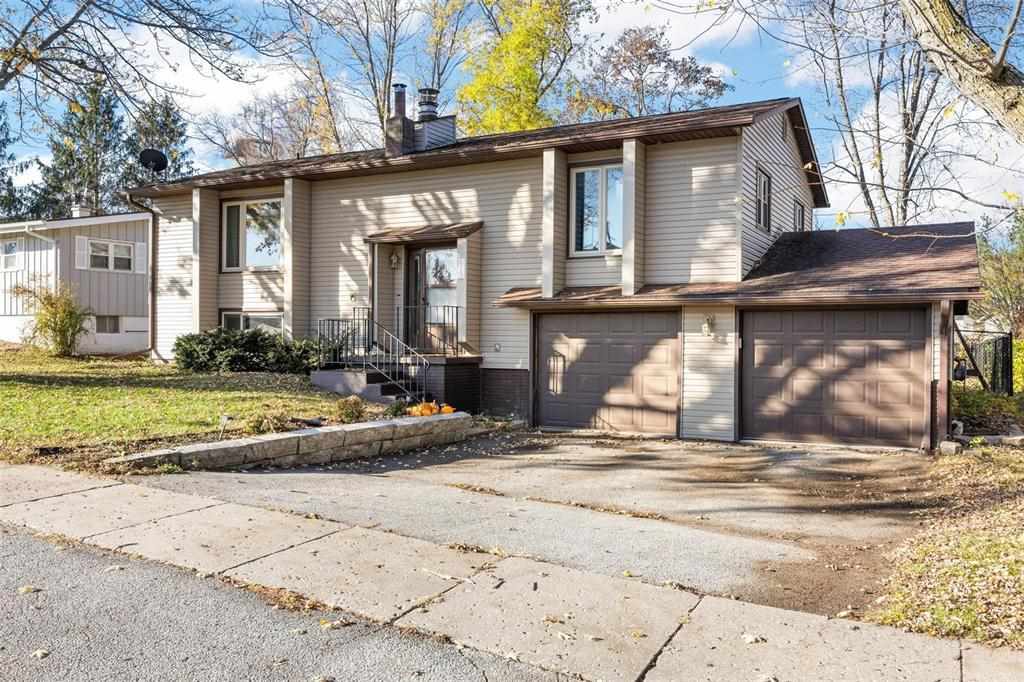Open floor plan with approximately 2700 finished sq. ft., featuring 2 bedrooms on the main floor with a private master suite in the back of the home, 1 in the front of the home and 2 additional bedrooms in the lower level, 3 full bathrooms total, HUGE kitchen with an excessive amount of granite counter space and pull up to the long breakfast bar for convenience, main floor laundry includes a new washer and dryer, vaulted ceiling, large viewing windows off the main living room, dining area, large corner electric fireplace in the living room, large covered porch off the living room, large finished lower level and a 3 car garage! Tired of new construction that doesn’t include all the appliances, well that is certainly not the case here. Ready for your viewing and to make it yours today. Please note the pictures have grass added. Grass and landscaping to be completed in spring 2025.
1596 Connection Ave Marion, IA 52302
1123 12th St Cedar Rapids, IA 52402
Investor alert! With over 1300 finished square feet and 4 bedrooms, this home would make a great investment property or personal home with some sweat equity! This home features a new roof, new siding and a newer front porch and driveway. You will be welcomed by the spacious living room. Kitchen with all appliances included. The main level features 2 bedrooms and a full bathroom. Another 2 bedrooms upstairs. Basement with laundry area and plenty of storage space. Convenient location in the heart of Cedar Rapids. Property is being sold as-is.
896 Daulton Dr Tipton, IA 52772
Beautiful location to build your dream home on just under two acres. Easy access to I80, Iowa City, Cedar Rapids and the Quad Cities. Super low HOA fees, bring your own builder.
1297 Marion Airport Rd, Parcel 2 Marion, IA 52302
.
1185 Glendale Ln Ely, IA 52227
.
1755 North Dr Ely, IA 52227
.
1297 Marion Airport Rd, Parcel 1 Marion, IA 52302
.
6210 Langdon Ave SW Cedar Rapids, IA 52404
Welcome home to this move-in ready ranch! Updates throughout, including updated kitchen, updated bath, plus new roof, new siding, and new gutters! Brand new furnace being installed by 12/10/24. You will be welcomed by the living room with newer carpet. Updated kitchen with oak cabinets, gas stove, all appliances included and daily dining area with sliders to the deck. Three bedrooms with newer flooring and an updated bath with tile floors and newer vanity. Spacious lower level rec room with bar area, the perfect space for entertaining! Laundry area with washer and dryer included along with plenty of storage space! Great yard that is fully fenced and includes a large deck with pergola, patio, and extensive landscaping. Nice 2 stall garage. Other updates include a newer driveway, newer water heater, new roof, new siding, new gutters. Don’t miss this one!
59 Fleetwood Rd NW Cedar Rapids, IA 52405
Well-maintained ranch in Cedar Hills! Loved by the same owners for over 50 years. Great location near schools, parks, and more! You will be welcomed by the spacious kitchen with all appliances included and a dining area. Nice sized living room that leads to 3 bedrooms and an updated bathroom. Spacious lower level rec room, bonus room, half bath, and laundry area with washer and dryer included. Nice flat yard with a deck and storage shed. One stall attached garage. New furnace in 2019 and a tankless water heater. Make this one yours today!
613 Kingston Dr Solon, IA 52333
Welcome to an exceptional find at 613 Kingston Drive in charming Solon! This beautifully refreshed split-foyer home offers an impressive 1,956 square feet of living space designed for modern comfort. Natural light streams through abundant windows throughout the upper level, creating a warm and inviting atmosphere. The living room’s expansive window serves as a stunning focal point, bathing the space in sunlight and offering delightful views. Experience the heart of the home in the updated eat-in kitchen, featuring sleek hard surface countertops and a convenient breakfast bar that transitions smoothly into comfortable living spaces. The family room’s built-in fireplace adds a cozy touch perfect for year-round enjoyment. With 3 bedrooms and 2 full bathrooms, this home provides ample space for everyone. The finished basement offers versatile additional living space for whatever your lifestyle demands. Outdoor living reaches new heights with a generous deck that’s ideal for entertaining, while mature trees in the backyard create a natural privacy screen for peaceful outdoor enjoyment. Modern updates blend seamlessly with practical features, including a spacious 22×24 attached garage. The prime location allows you to walk to downtown Solon while staying just minutes from regional attractions—golfing, Lake MacBride State Park, Coralville Lake, Iowa City, Coralville, and Mount Vernon are all within a quick 5-15 minute drive. This move-in ready home perfectly balances comfort, style, and convenience in one of Iowa’s most desirable communities!
