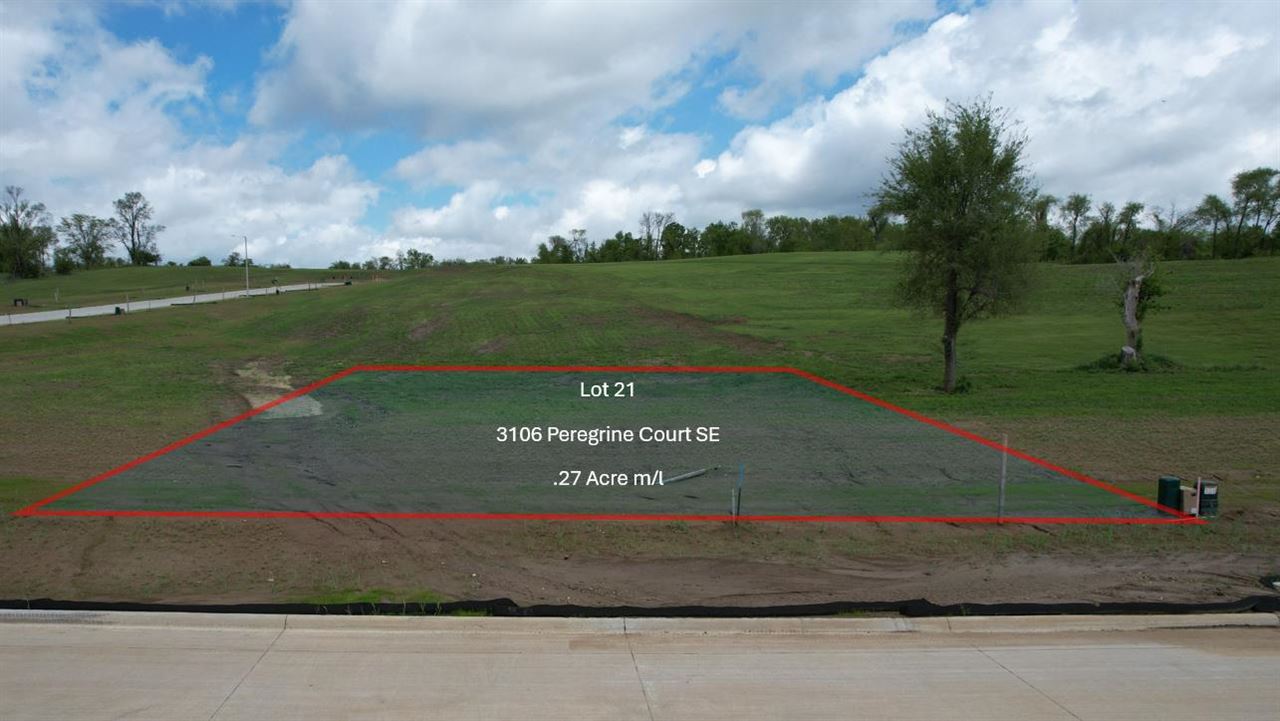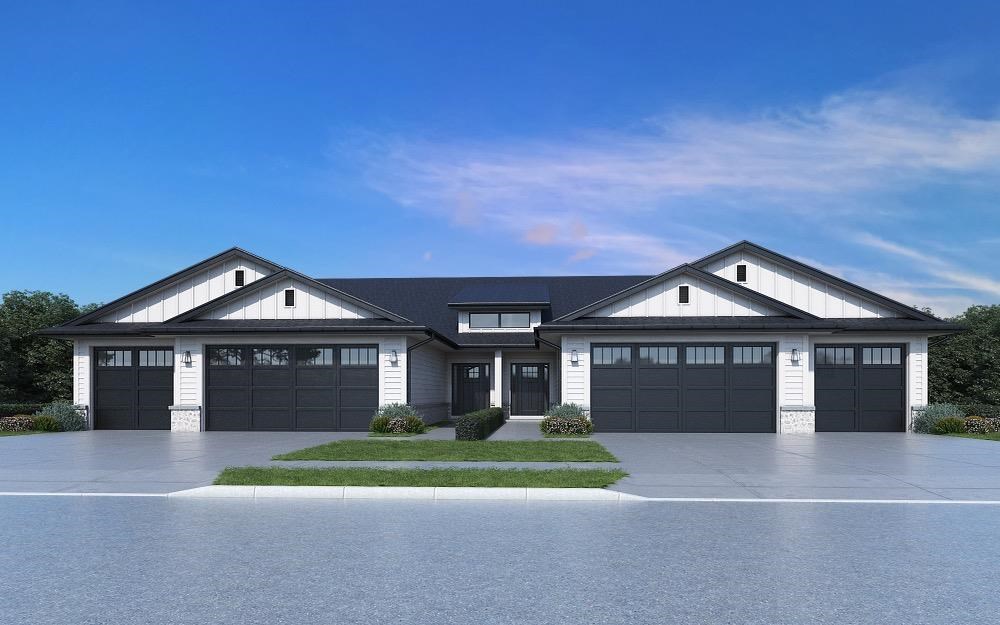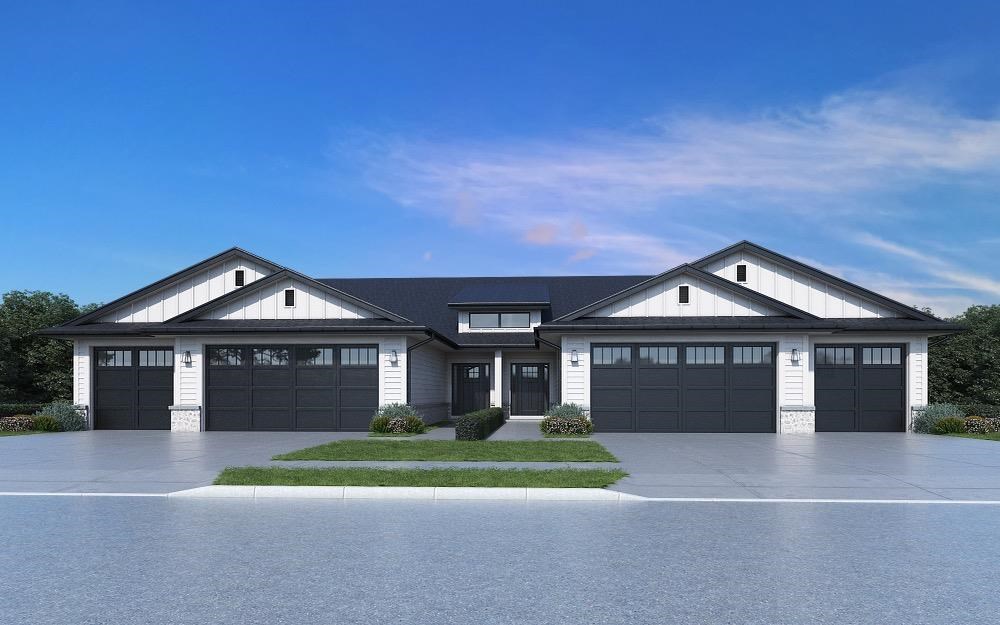Don’t miss the opportunity to build your ideal home in the vibrant new Kestrel Heights development! Nestled on the southeast side of Cedar Rapids, this 65-acre community offers the allure of rural living on the edge of the city. With lots starting at ¼ acre, you’re sure to find the perfect size to suit your needs. Kestrel Heights boasts a prime location near Mercy and St. Luke’s Hospitals, the heart of Cedar Rapids, and provides easy access to I-380, making trips to Hiawatha or Iowa City a breeze. It’s the perfect setting for growing families, first-time homeowners, or those looking to build a forever home with aging in-place in mind. Whether you dream of neighborhood gatherings or a peaceful, private space, now is the time to secure your ideal lot in Kestrel Heights!
3106 Peregrine Ct SE Cedar Rapids, IA 52403
1590 Connection Ave Marion, IA 52302
Open floor plan with approximately 2700 finished sq. ft., featuring 2 bedrooms on the main floor with a private master suite on one side of the home and 2 additional bedrooms in the lower level, 2 full bathrooms, main floor laundry, vaulted ceiling, large viewing windows off the main living room, formal dining area, electric fireplace in the living room, sound system in the kitchen and living room, large lower level, and 2 additional bedrooms and bath downstairs and a 3 car garage! Call the listing agent for more information.
1596 Connection Ave Marion, IA 52302
Open floor plan with approximately 2700 finished sq. ft., featuring 2 bedrooms on the main floor with a private master suite on one side of the home and 2 additional bedrooms in the lower level, 2 full bathrooms, main floor laundry, vaulted ceiling, large viewing windows off the main living room, formal dining area, electric fireplace in the living room, sound system in the kitchen and living room, large lower level, and 2 additional bedrooms and bath downstairs and a 3 car garage! Call the listing agent for more information.


