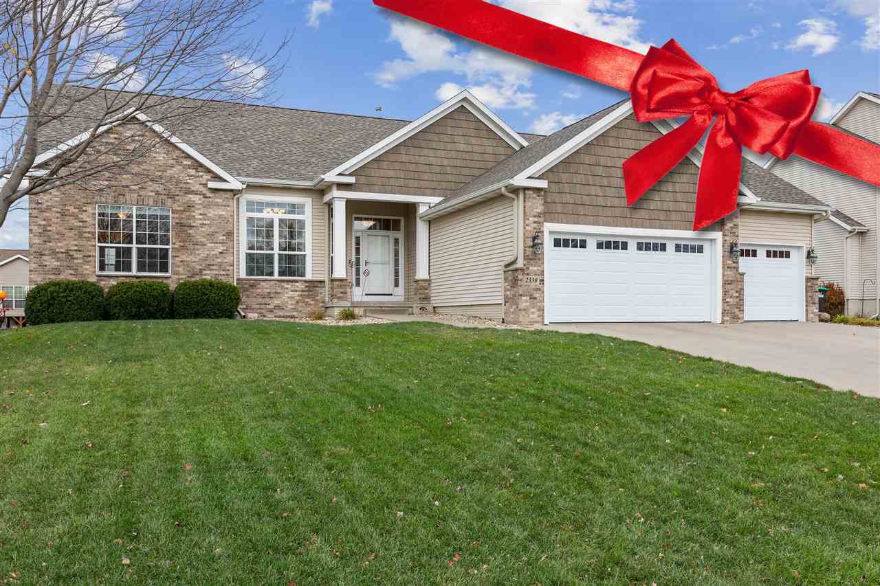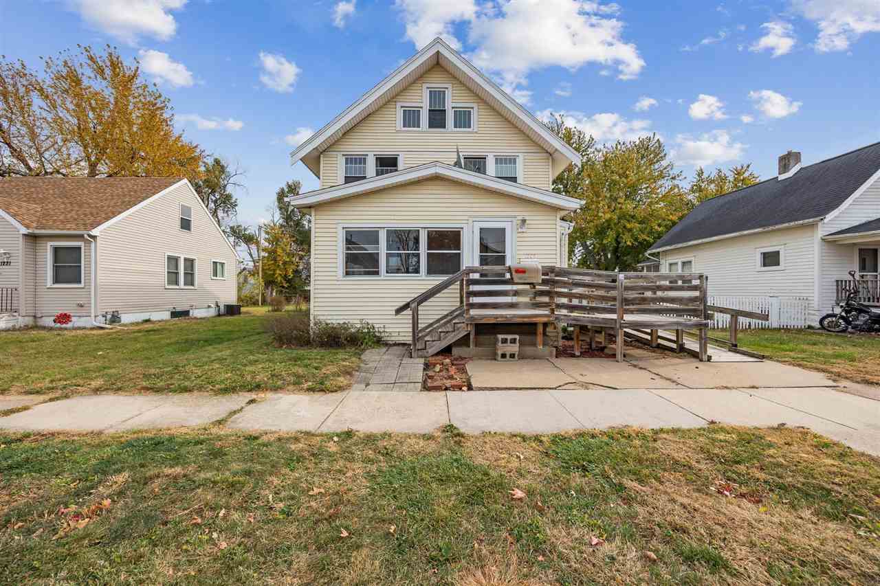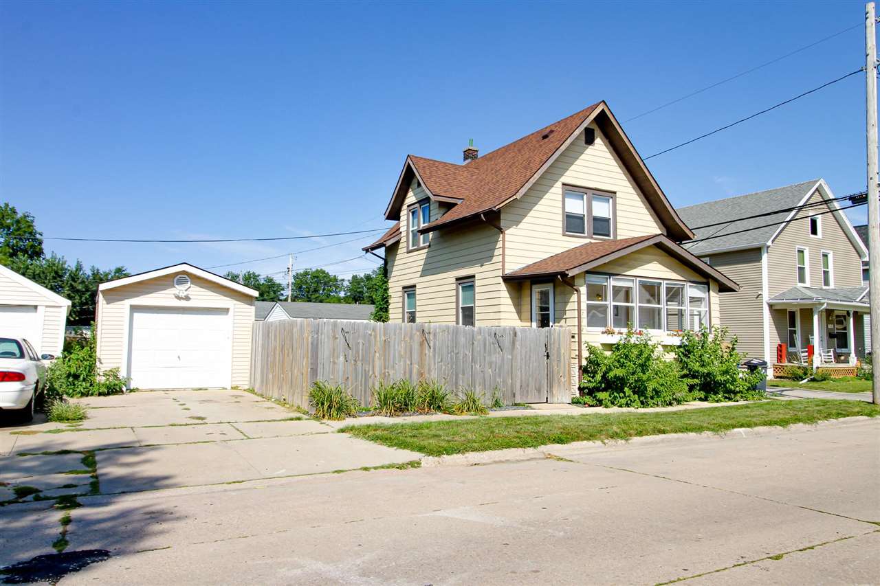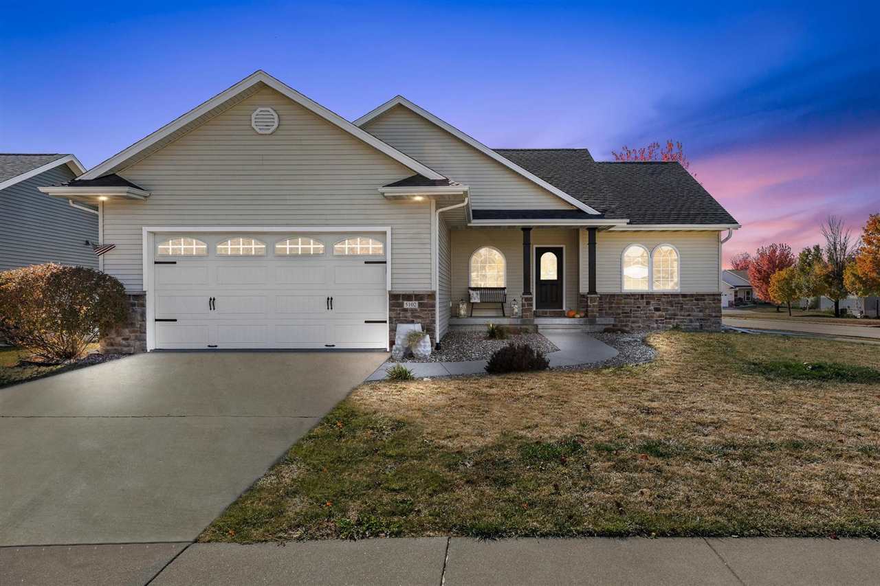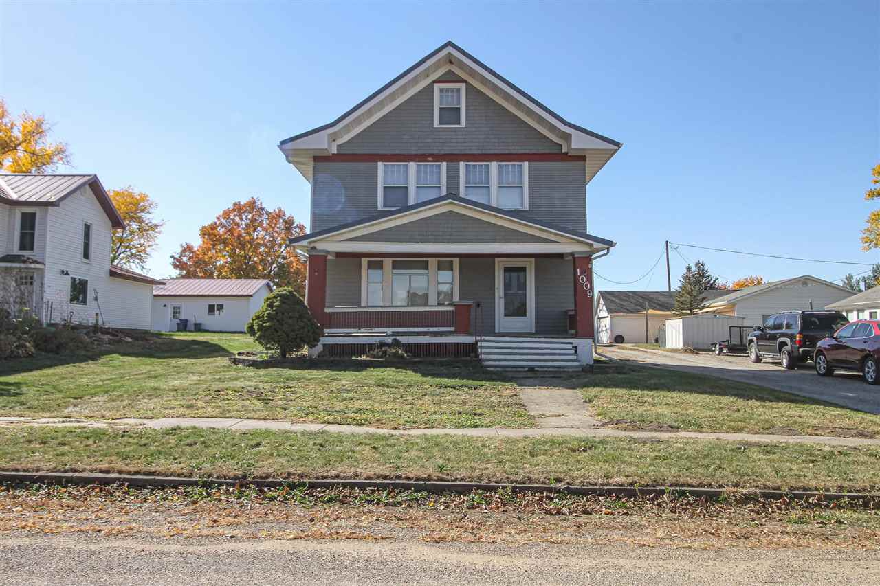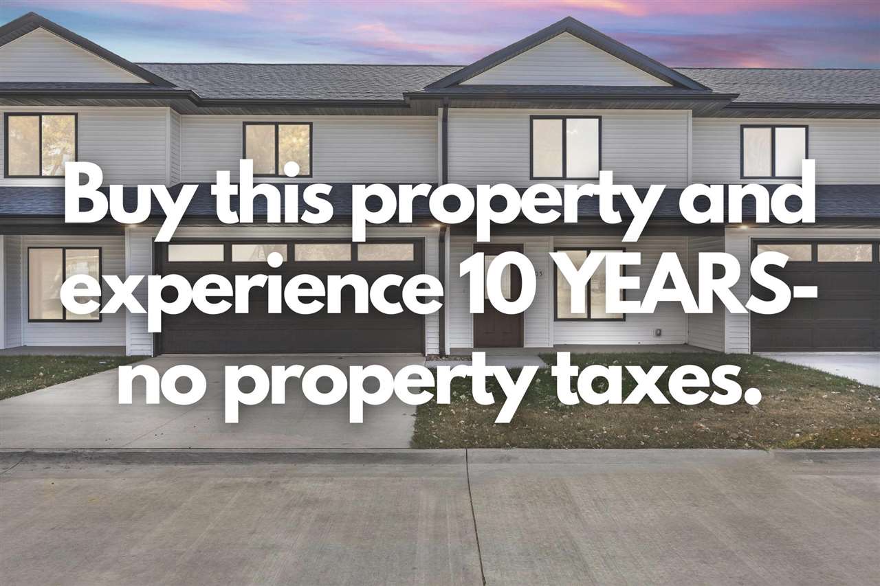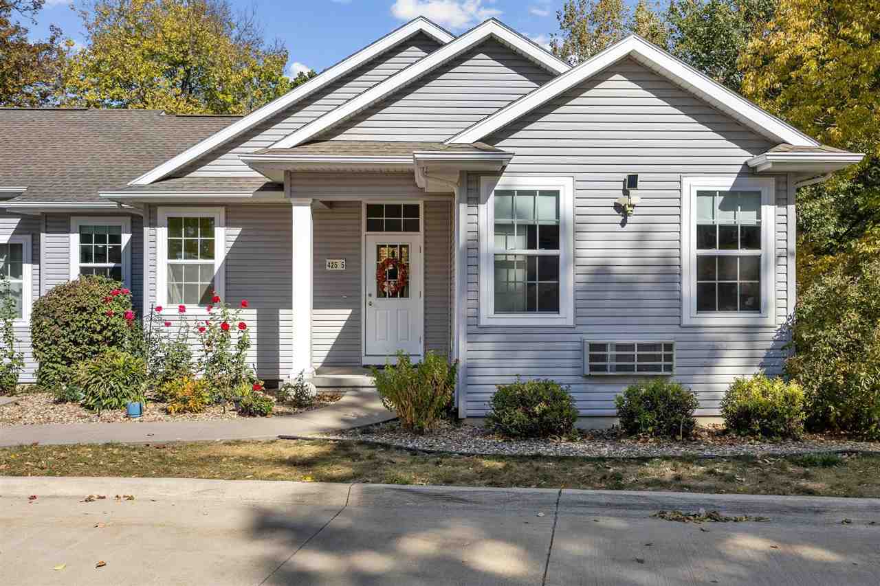Get ready to love this beautifully updated 5 bedroom home in Marion! The open floor plan exemplifies modern living with light-filled views, soaring ceilings overhead, an atrium staircase, and so much more to appreciate. Significant flooring upgrades all throughout the home, including clear-grade maple hardwood floors in the formal dining room, daily dining area, great room, kitchen, and hallways. The great room features an impressive wall of windows and a wrought iron banister over the atrium staircase, a gas fireplace with granite surround, and built-in shelving flanking the mantel. Every cook will appreciate the kitchen with stainless steel appliances, granite countertops, a breakfast bar that seats 4+, and plenty of practical storage space. The newly added four seasons room features an additional gas fireplace, stacked stone fireplace surround, LVP flooring, and easy access to the new maintenance-free deck with outdoor kitchen, two integrated grills, and an outdoor heater. The main level boasts three bedrooms, each with new carpet, including two that share a full adjoining ensuite bathroom. The Primary Suite offers a soothing retreat with generous dual vanity bath, storage tower, soaking tub, separate shower, and a walk-in closet. A half bath in the hallway and a laundry room with drop zone, lockers, and storage area complete the main level. Find even more well-appointed living space in the lower level with new LVP flooring and new carpet, a built-in entertainment center, large wet bar with granite countertop, two good-sized bedrooms, two baths, and a huge unfinished storage room. Outdoors, nature invites you to relax and stay a while on the custom paver patio with lava rock gas firepit and seating wall. All this, plus a new roof, siding, water heater, and furnace all within the last three years! Don’t wait on this gorgeous home; schedule your showing today and start enjoying your new home in time for the new year! November is Pancreatic Cancer Awareness Month. Listing agent will donate $200 to pancreatic cancer research if this home goes pending in November.
2330 Timber Creek Dr Marion, IA 52302
1040 Maplewood Dr NE Cedar Rapids, IA 52402
All you need to do is move right in and enjoy this 1918-built one story charmer. Today’s big-ticket upgrades are already taken care of for you, including a new metal roof, new vinyl siding, newer AC, newer furnace, newer water heater, and new front porch! Hardwood flooring throughout much of the interior. Big 30×11 great room runs nearly the entire length of the home, featuring a non-functional fireplace and plenty of room to spread out. Glass pane double doors swing open to the cozy knotty pine sunroom with backyard views, inviting you to curl up with a good book and stay a while! Kitchen with black appliances, painted cabinets, laminate countertops, and pantry storage. In the hall, find two bedrooms with hardwood flooring, good-sized windows, and storage closets. Updated full bath with LVP flooring, vintage tub, overhead storage, and a new vanity. Lower level laundry zone (appliances included) and unfinished flex space to make it what you need it to be: storage, hobby area, workshop, home gym, and more. Fully fenced backyard, wooden deck on the back of the home, garden beds, and a storage shed. Within walking distance of parks, schools, and the Mt. Mercy campus; conveniently close to public transportation (CRT Route #6). Act fast and you’ll be living in your new home in time for the new year! November is Pancreatic Cancer Awareness Month. Listing agent will donate $200 to pancreatic cancer research if this home goes pending in November.
1225 N St SW Cedar Rapids, IA 52404
Great investment opportunity! This upper/lower unit home features 1 bed, 1 bath on the main level and another unit upstairs with 1 bed, 1 bath. Upper unit is occupied and renter possibly interested in staying; lower unit is vacant. This home is well maintained with a newer roof, newer AC, newer electrical, mostly newer windows & some newer appliances. You will be welcomed by the front porch that leads to doors to each unit. In the main level step inside to a spacious living room and dining room. Updated kitchen with oak cabinets, pantry, and all appliances included. Spacious bedroom with walk-in closet and a full bathroom. Upstairs unit features a large living room, kitchen with newer appliances, plus another bedroom and bathroom. Shared laundry in the lower level with washer and dryer included. Vinyl siding and a 2 car detached garage! Property is being sold as-is. November is Pancreatic Cancer Awareness Month. Listing agent will donate $200 to pancreatic cancer research if this home goes pending in November.
712 8th St NW Cedar Rapids, IA 52405
Great home on the NW side and ready to move into! Updates throughout including flooring, bathroom, windows and much more! The yard size is very manageable and private with the solid wood fence. There’s a detached 1 car garage and parking on the street as well, for when you entertain. Book your showing today and make this home yours!.
5102 Windmill Ct SW Cedar Rapids, IA 52404
A true five-bedroom ranch home in College Community School District … and with a rare assumable loan option at 2.99% interest rate for qualified buyers! Step inside to LVP flooring, art niches, box molding, oak columns, and tray ceilings. Gather in the great room with a double-sided gas fireplace. On the flip side, the finished four seasons room with stone accents, big windows for natural light, and deck access makes a cozy spot for a playroom, music room, or additional living room space. Updated kitchen with solid surface countertops, tile backsplash, stainless steel appliances, a stone accent breakfast bar/island that seats 4+, and a separate beverage station. Adjacent dining area with sliders to the elevated deck. Laundry room and drop zone with hooks and storage off the garage entry for everyday convenience. This split bedroom floor plan offers plenty of privacy, with two bedrooms with LVP flooring and a full bath with transom window off the main living area. Just down the hallway, you will enjoy the Primary Suite, featuring LVP flooring, tray ceiling, walk-in closet, and generous bathroom with dual vanities, separate shower, and jetted corner tub. Downstairs, lots of living space and a huge oak built-in storage wall/entertainment center, plus two bedrooms, a full bath, and a bonus room. Two car attached garage with shelving to organize all your gear; backyard with mature trees, gas firepit, and peekaboo views of the neighborhood pond. The assumable loan option is a rare find; please call for additional information. Don’t delay on this one; schedule your private tour today. This could be your new home in time for the holiday season ahead! November is Pancreatic Cancer Awareness Month. Listing agent will donate $200 to pancreatic cancer research if this home goes pending in November.
1009 Summit St Center Point, IA 52213
Beautiful 2 story home filled with traditional charm and character. Original woodwork from top to bottom! All new flooring throughout and there is a bonus of hardwood floors under the new carpet, in case you would prefer hardwood floors. Appliances stay and are newer. Nice big backyard, large front porch to sit and watch the world go by on. Walking distance from the schools and located on a quieter street. Call and schedule your showing today!
105 Alliance Drive Tipton, IA 52772
10 Year property tax abatement- NO property taxes for 10 years!! Affordable, luxury living at its finest in this brand new 3-bedroom, 2.5-bathroom condo. Boasting contemporary design and meticulous craftsmanship. The kitchen features stainless steel appliances, quartz countertops, and a generous island perfect for entertaining. Adjacent, the dining area flows seamlessly into the living room and a half bathroom and attached 2 car garage. Upstairs, the master suite provides a serene retreat with a walk-in closet and a luxurious ensuite bathroom featuring dual vanities and a soaking tub. Two additional bedrooms offer versatility for kids, guests or a home office, complemented by a stylish full bathroom and upstairs laundry. These homes are exempt from property taxes for 10 years! Call listing agent for more information and availability.
317 Antler Ct Marion, IA 52302
Updates galore! This 2 bedroom, 2.5 bathroom condo offers many updates, and is located in a peaceful neighborhood, close to parks, shopping, and dining options. Upon stepping inside you will notice a brand new exterior door and storm door. Inside admire the freshly painted kitchen, living room, and deck. In the kitchen, new appliances were installed in 2022, and new garbage disposal 2024. In the basement you will find a full bath, and a large area for a rec room or could be used for an additional bedroom. New carpet in the basement was installed in October, 2024. On the second level there are two large bedrooms, laundry, and a full bathroom. Other updates include a new AC in 2021, new siding, roof, garage door, and primary suite window in 2020. If you are looking for the convenience of a maintenance free home, schedule a showing today!
425 27th Ave 5 Amana, IA 52203
Discover the best of Amana living in this gorgeous 4-bed, 4-full bath ranch condo, perfectly located on the 9th hole of the Amana Golf Course. This beautifully updated home features new LVP flooring, additional/updated cabinetry, and plenty of storage, along with a new furnace and A/C for year-round comfort. For added convenience, the primary bedroom and lower level rooms each have their own heating and cooling units, allowing personalized climate control. With over 2,100 sq. ft. of living space, you’ll love the abundant natural light and tranquil wooded surroundings. This pet-friendly condo also offers alternative flexible living arrangements—rent the entire home or just a portion, making it ideal for investors or those seeking a family retreat. A few highlights that the sellers love the most: the safety, great neighbors, solitude, seeing the wild turkeys and deer, and the songbirds. Embrace the best of golf course living with nature views right outside your door. Don’t miss out on this exceptional opportunity—schedule your showing today!
7512 Princeton Dr NE Cedar Rapids, IA 52402
Welcome home to this updated two story in Bowman Woods neighborhood, Cedar Rapids. The main level features a living room, formal dining room, kitchen, and great room …all flowing seamlessly for convenience. Hardwood oak flooring in the family room and formal dining room. Updated kitchen featuring quartz countertops around the perimeter, new dark wood cabinetry, glass tile backsplash, and a butcher block central island/breakfast bar. From the dining area off the kitchen, take a step down to the great room with neutral carpet, vaulted ceilings and gas fireplace with tile surround. The four seasons room off the kitchen invites you to relax and stay awhile with views of the fenced backyard and big play structure (included). Storage closets, a half bath in the hallway, and a laundry room off the garage entry round out the main level. All four bedrooms are upstairs and feature luxury vinyl plank flooring. The large Primary Suite offers vaulted ceilings, a walk-in closet, and ensuite bath with tile floor, dual sinks, a soaking tub, and separate shower. Full bath upstairs includes dual sinks and a tub/shower combo. Unfinished lower level is ready for your ideas and finishing touches. Great NE side location near to schools, parks, trails, and shops. November is Pancreatic Cancer Awareness Month. Listing agent will donate $200 to pancreatic cancer research if this home goes pending in November.
