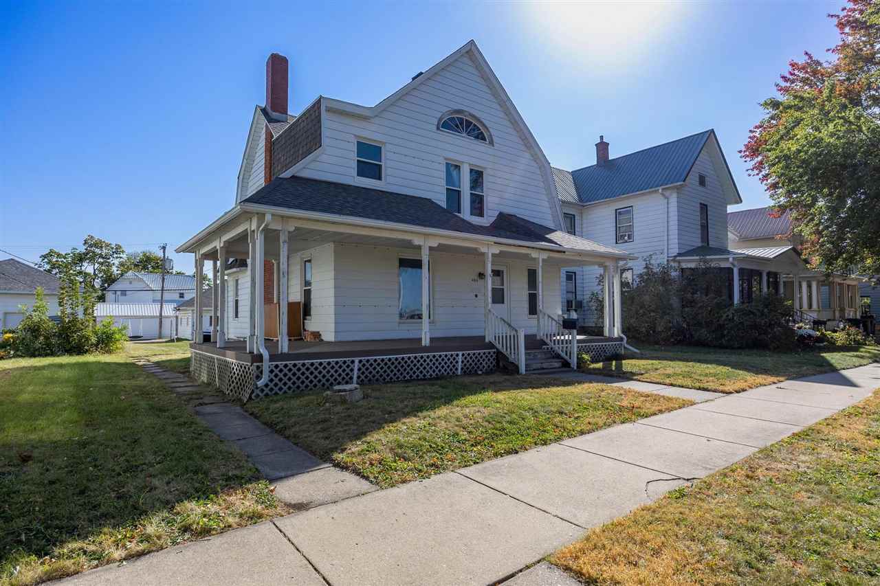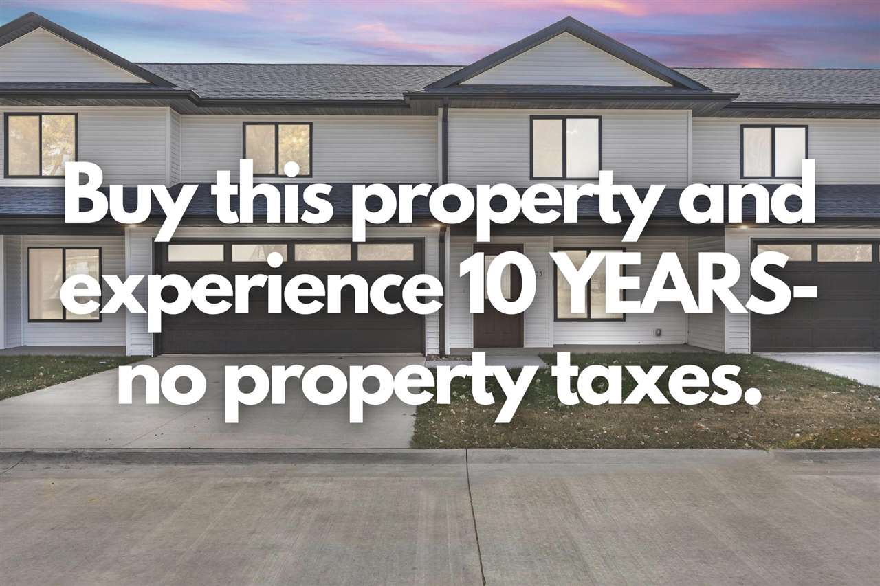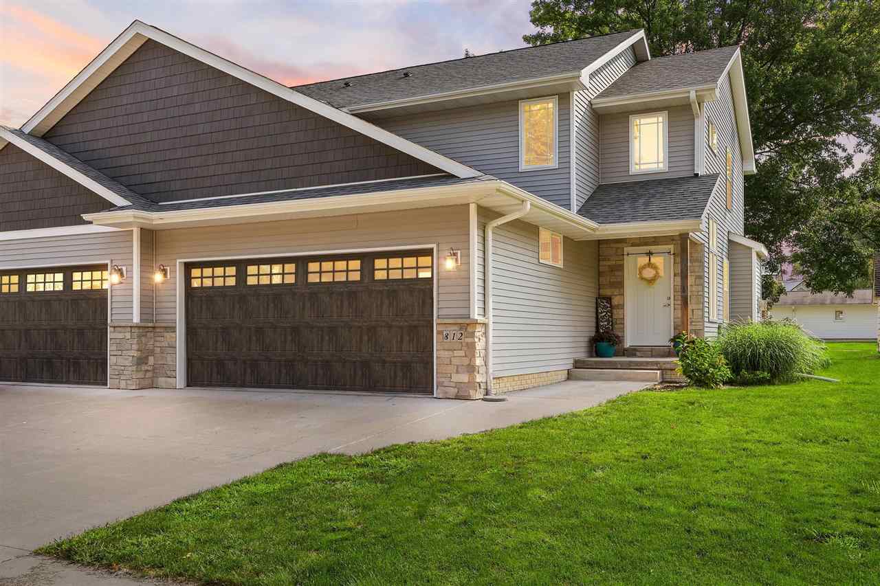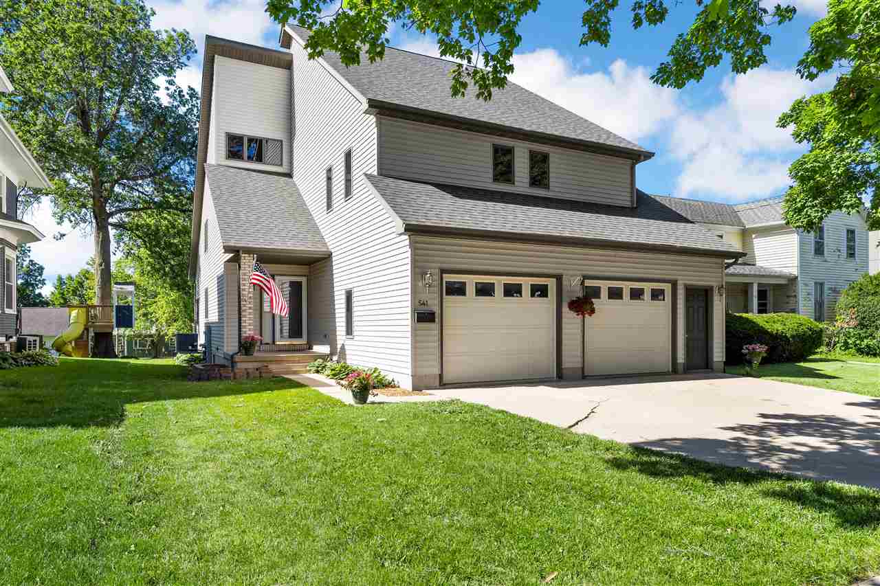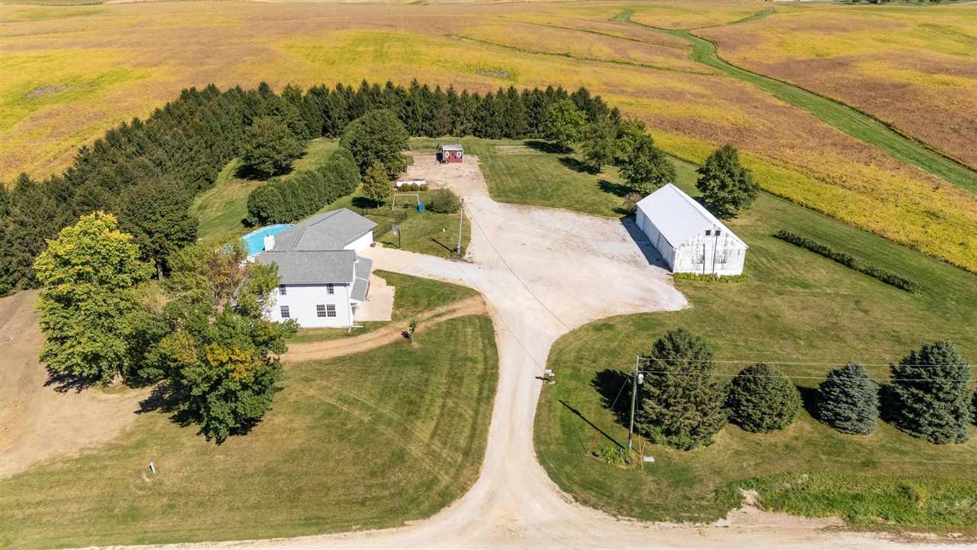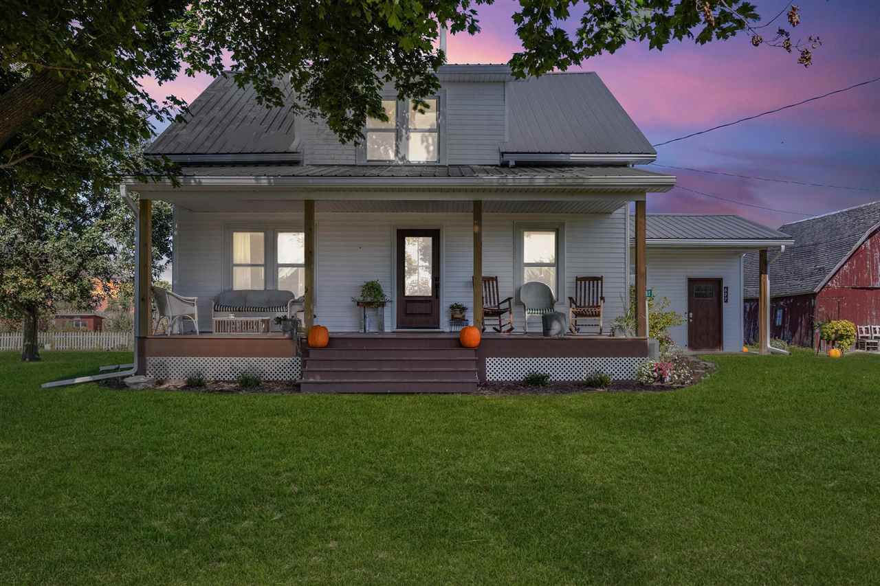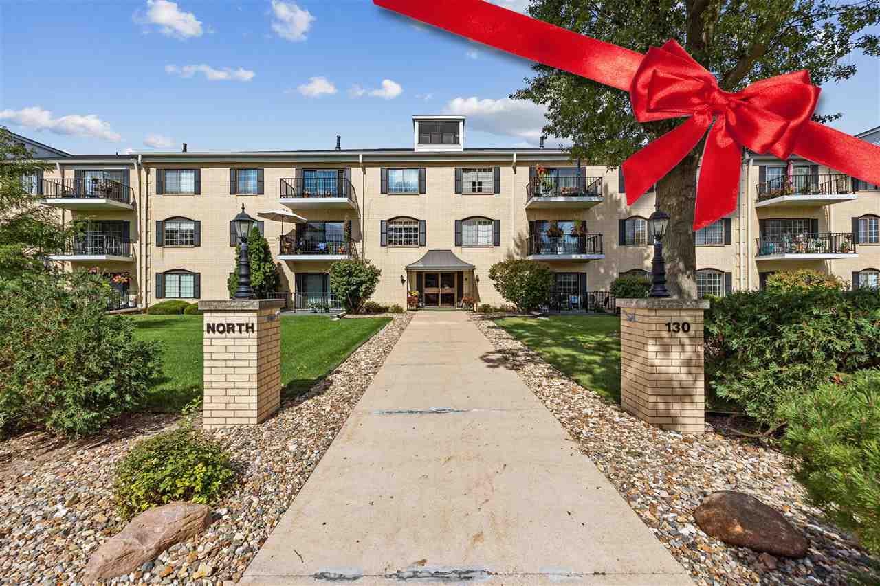Step into this charming home on Meridian Street! With four spacious bedrooms on the second level and two full baths on each level this home is equipped for a family of any size! Located near the Cedar County Courthouse and a thriving downtown, this home is in walking distance of so much! Enjoy first floor laundry and a two car garage as well on this beautiful property. Call for your showing today!
406 Meridian St Tipton, IA 52772
408 Lancaster Ln West Branch, IA 52358
This charming home is nestled on a quiet cul-de-sac in the heart of West Branch. This meticulously maintained 4 beds, 2.5 bath home with added solar and new siding! The inviting living room features a beautiful wood fireplace and tons of natural light perfect for relaxing or entertaining guests. The kitchen has newer stainless steel appliances and a formal dining area. The main floor offers 3 generous sized rooms including the primary suite with a full bathroom and recently renovated tile shower. The finished lower level offers a rec room, 4th bedroom or office and a half bath. Enjoy letting the kids and pet run free in the fenced in backyard while watching from your 12×12 deck. Covinetitly located close to schools, easy access to I80 and Iowa City, and the Quad Cities. Plus, the solar system installed in 2023 covers almost your electric bill!
6408 Rapids Ridge Rd NE Cedar Rapids, IA 52411
.
103 Alliance Dr Tipton, IA 52772
10 Year property tax abatement- NO property taxes for 10 years!! Affordable, luxury living at its finest in this brand new 3-bedroom, 2.5-bathroom condo. Boasting contemporary design and meticulous craftsmanship. The kitchen features stainless steel appliances, quartz countertops, and a generous island perfect for entertaining. Adjacent, the dining area flows seamlessly into the living room and a half bathroom and attached 2 car garage. Upstairs, the master suite provides a serene retreat with a walk-in closet and a luxurious ensuite bathroom featuring dual vanities and a soaking tub. Two additional bedrooms offer versatility for kids, guests or a home office, complemented by a stylish full bathroom and upstairs laundry. These homes are exempt from property taxes for 10 years! Call listing agent for more information and availability.
812 Meridian St Tipton, IA 52772
Beautiful like new construction, featuring 4 bedrooms and 3.5 bathrooms. The main level features an open concept with a large island and room for a dining table. Off the kitchen you have a large good sized family with a beautiful floor to ceiling stone fireplace. Completing the main floor is a half bath and pantry. Upstairs you’ll find 3 bedrooms including the primary suite with a large walk-in closet and full bathroom. Laundry is conveniently located between the bedrooms. The finished lower level provides the 4th bedroom, 3rd full bath and a rec room to go along with plenty of storage. As a bonus, this home has 3 years remaining of its original property tax exemption. If you’re looking for more outside space the vacant lot next door is available to purchase separately for added yard or another garage/shop.
541 4th St Tipton, IA 52772
This sprawling home offers over 3,300 square feet of living space sitting on a quiet street close to the park and high school. The main level offers an open concept with a recently updated kitchen featuring a large island, quartz counter tops and new stainless steel appliances (included). Off the kitchen is a nice sized family room the opens to the back deck and a half bathroom and laundry off the garage. Upstairs you will find 3 large bedrooms including the primary suite with walk-in closets and full bathroom. Besides the 3 bedrooms there is a large bonus room that overlooks the lower level and would make a great rec room, kids toy room or flex space. The finished lower level has two more bedrooms and a full bathroom plus tons of room for storage. Call for your showing today!
447 270th St West Branch, IA 52358
Beautiful acreage just minutes to Iowa City, I80 and Cedar Rapids. Featuring 4 bedrooms including the main floor primary. This sprawling home features over 3,000 square feet of living space. When you enter the home through the attached oversized two car garage you’re greeted by a large family that flows to a formal dining and kitchen. From there you’ll find a second main floor living space that leads to the main floor bedroom. The first floor is complete with laundry and two full baths. Upstairs you’ll find 2 more bedrooms plus a loft space perfect for an office or kids play area. The addition to the home provides a great finished basement area perfect for a large bedroom or rec room. You’ll love spending time outside here. With the large deck and pool you’ve got the perfect hosting spot for friends and family. There is a small fenced in area off the garage for the dogs plus a chicken coop, large building for storage and views of the Iowa Country side in every direction. Brand new septic was just installed!
1614 Foxborough Marion, IA 52302
Home is in the process of being built. Buyer has the opportunity to choose selections.
697 220th St Tipton, IA 52772
Check out this beautiful home located just West of Tipton, close to the elementary and middle schools, along with the Cedar County Fairgrounds! Sitting on an acreage with three bedrooms on the second level and one full bath on the first level, this home has been meticulously taken care of and offers a breakfast bar, first floor laundry, and formal dining for the family to enjoy! Relaxing out in the peaceful countryside, utilize the spacious yard for kids to enjoy or for your hobbies to have the space they deserve, all while you enjoy sitting on your deck! Don’t miss out on serene living unbothered in the country, call for your showing today!
130 Thompson Dr #218 218 Cedar Rapids, IA 52403
Move-in ready 2 bedroom condo in Cedar Rapids! This second floor unit features a spacious living room with light carpet, sliding doors to the deck, and a daily dining area with a pass-through window to the kitchen, where white cabinets and some new appliances are included. Down the hall, the Primary Bedroom includes an ensuite bath and large walk-in closet. A second bedroom with double closets, second full bath, and a laundry closet with washer and dryer included complete the unit. HOA amenities in the 55+ community include a parking spot in the heated underground garage, secured storage area just outside the unit, secured entrance, welcoming lobby area on first floor, and an elevator. HOA fees include cable TV, sewer, water, garbage, recycling, snow removal, and lawn care. Conveniently located off First Avenue with easy access to shopping, restaurants, services, and more. November is Pancreatic Cancer Awareness Month. Listing agent will donate $200 to pancreatic cancer research if this home goes pending in November.
