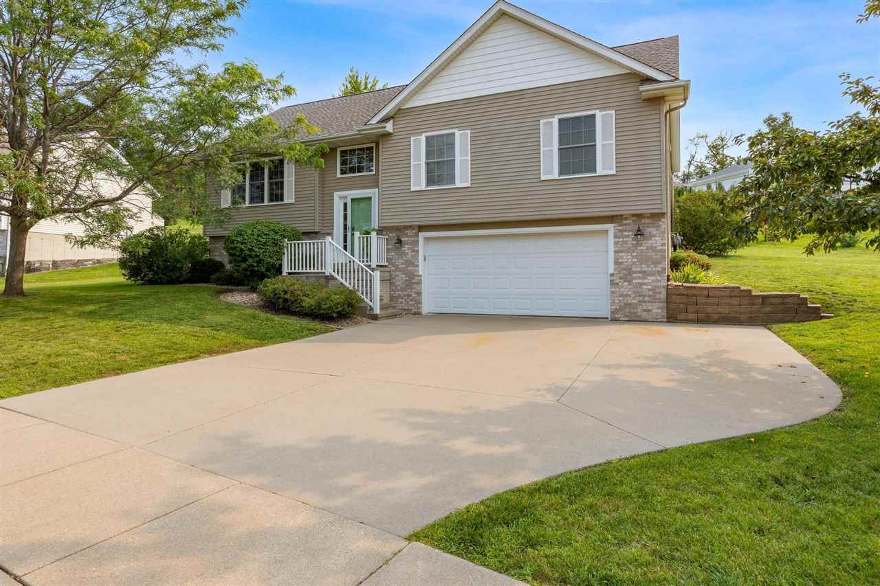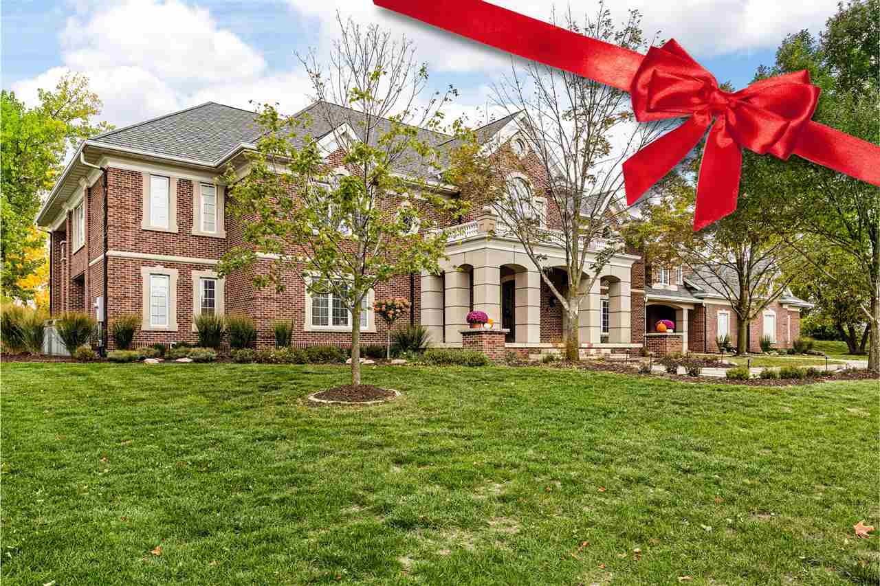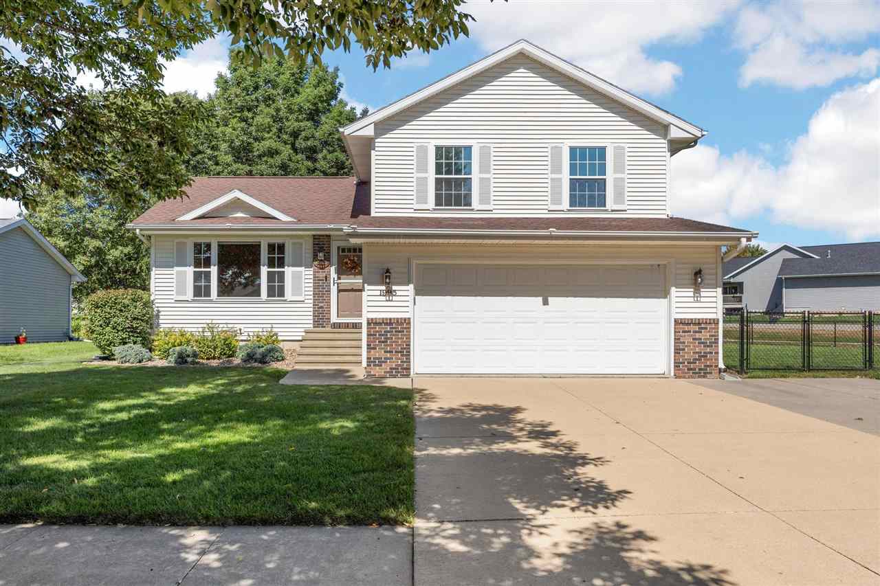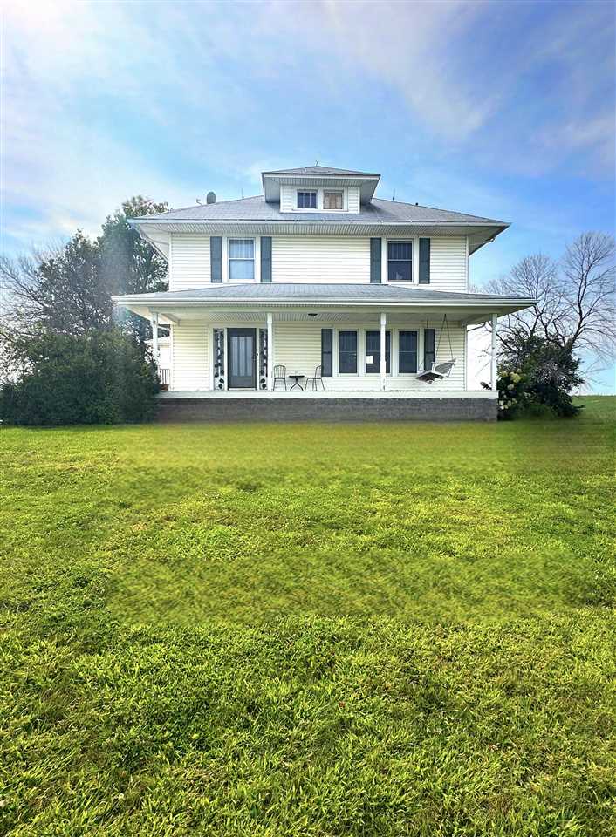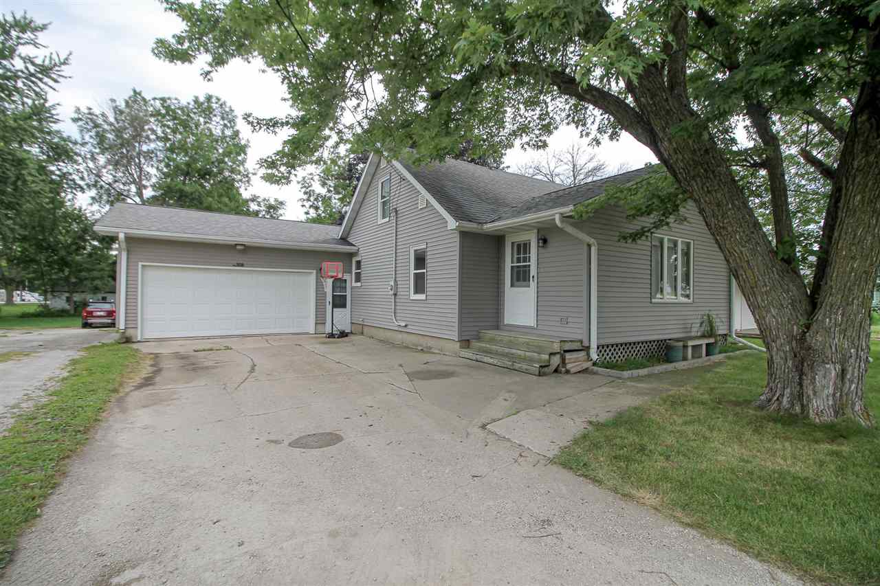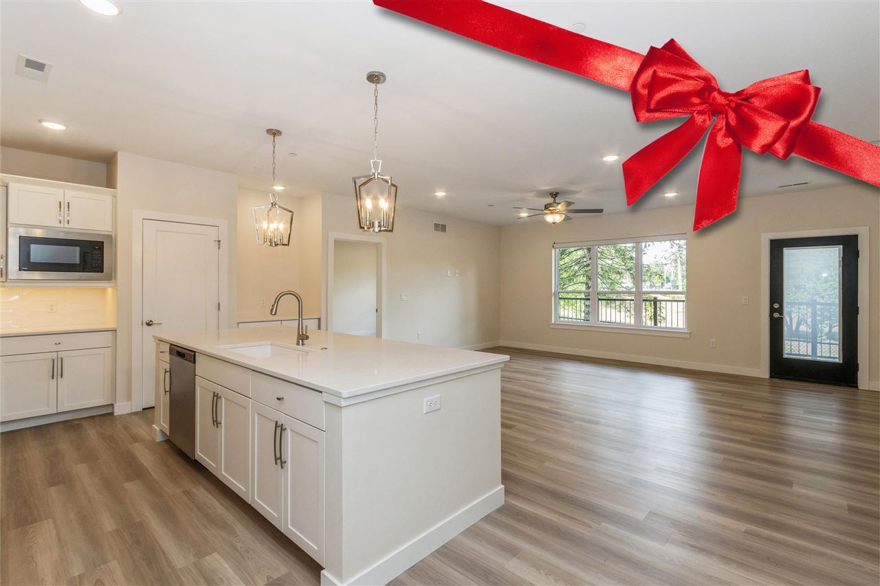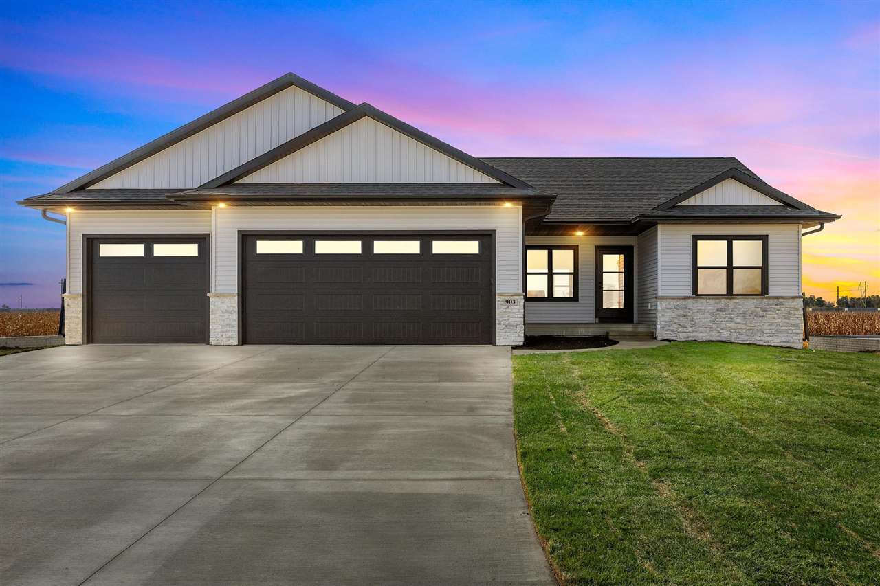Move-in ready home on a 0.41 acre lot! Wonderful NW location! You will be welcomed by the spacious great room with fresh paint and vaulted ceilings. The open floor plan features a beautiful kitchen with hardwood floors, island/breakfast bar, all appliances included and a dining area with sliders to the patio. Primary suite with walk-in closet and private bath. Two additional bedrooms and a full bathroom complete the upper level. Large lower level rec room, storage area, half bath and laundry room with washer and dryer included. Oversized two-car garage and an extra concrete parking pad! Enjoy the huge yard with no neighbors directly behind you. New roof and newer water heater. Inspection reports available from within the last 2 years. Don’t miss this one! November is Pancreatic Cancer Awareness Month. Listing agent will donate $200 to pancreatic cancer research if this home goes pending in November.
1507 Wolf Dr NW Cedar Rapids, IA 52405
2610 Diamondwood Dr Cedar Rapids, IA 52403
Welcome home to Diamondwood, a private, gated community on Cedar Rapids’ southeast side. This stunning, custom-built home checks all the boxes for luxury living in Cedar Rapids! Grand two-story foyer with double curved staircases and cherry hardwood flooring flows into the formal living room complete with floor to ceiling double-sided gas fireplace, built-ins, arched windows, and French doors leading to the office and patio. The executive office space boasts extensive woodworking, including the coffered ceiling and built-ins surrounding the double-sided gas fireplace. The gourmet kitchen is a chef’s dream come true, featuring high-end Sub-Zero refrigerator and separate freezer drawers, six burner gas stove, 2 sets of dishwasher drawers, granite countertops, custom tile flooring, large breakfast bar, walk-in pantry, and adjacent daily dining area with fireplace. Off the kitchen is the great room complete with tray ceiling, gas fireplace, new 80” TV with surrounding built-ins, more French doors to the patio, and gorgeous adjoining sunroom. Separate formal dining room with tray ceiling and tile flooring. The main level also features a guest/mother-in-law suite with adjoining bath and walk-in closet, two additional half baths, and laundry/mud room off the portico. Retreat to the massive primary suite complete with fourth gas fireplace, sitting area with private deck, dual bathrooms and closets with shared soaking tub and walk-in tile shower with body jets. Two additional bedrooms, each with their own bathroom and walk-in closet, large second laundry room with ample cabinets/counter space, homework/craft/sewing room, and another bonus room over the garage completes the second level. Downstairs, you’ll find every sports fanatic’s dream bar with extensive built-ins, two under-cabinet refrigerators, two kegerators, an ice maker, and pool table. The lower level also includes an in-home gym/rec room, two additional bedrooms each with their own bathroom and walk-in closet, plenty of storage space and unfinished area set up to be a theater room. The 4 car garage has plenty of room for all your toys – plus, is heated with floor drains. Updates throughout the home include new roof, insulation, chimneys, and copper gutters, new carpet throughout much of the home, 2 new AC units, and 2 new water heaters. This gorgeous, one of a kind home is sure to impress – schedule your showing to see in person today! November is Pancreatic Cancer Awareness Month. Listing agent will donate $200 to pancreatic cancer research if this home goes pending in November.
205 Garnavillo St Anamosa, IA 52205
This is a great home with a lot of offerings for it’s next owners! You’ll love the front enclosed porch area and the custom built-in shelves in the living room. The bay window is perfect for gazing out, the perfect home for your house plants or even for your beloved pet to sunbathe! There is also an additional sunroom in the back of the home that you’ll also love spending time in. There’s one main floor bedroom and it has access to the main floor bathroom. Upstairs you’ll find 3 additional bedrooms and the 2nd bathroom with a jetted tub to relax in. There are wood floors under the carpet, the seller is unsure of the condition. Recently deep cleaned, carpets cleaned and duct work cleaned as well, ready for the new homeowner. The larger fenced yard was professionally landscaped and the smaller fenced yard is in the process of getting completed. Call and schedule your viewing today!.
1995 Parkland Dr Ely, IA 52227
Check out this awesome 4-bedroom, 2.5-bath split-level home in Ely and the sought-after College Community School District! It’s super close to trails, parks, and Lake MacBride—perfect for outdoor lovers. When you walk in, you’re greeted by a cozy living room perfect for relaxing. The updated kitchen, with its sleek stainless steel appliances, flows into a big dining area, making it great for meals and hangouts. Upstairs, you’ll find three bedrooms, including a primary suite with a cool new bathroom featuring a lighted mirror and a walk-in shower. There’s also an extra full bath up there. Head down a level, and there’s a separate family room with a fireplace, plus an updated laundry room with a handy half bath. The lower level offers a fun rec room, a fourth bedroom, and plenty of storage space. Outside, you’ve got a newer patio for all your BBQs and a fenced backyard with a gate that gives you direct access to Schulte Park—how cool is that? Plus, there’s a two-stall garage and a third-poured parking pad for extra convenience. This home has everything you need and more—come see it for yourself!
2735 Underwood Ave Ainsworth, IA 52201
Welcome to this character-filled gem, nestled on just under an acre and perfectly situated with quick and easy access to Hwy 92 and Hwy 218. Step inside to discover original hardwood floors throughout most of the home, complemented by exquisite original trim and doors. The living room boasts built-in colonnades, and the dining room is graced with a beautiful built-in hutch, perfect for displaying your cherished china. Stay cozy year-round with the gas fireplace in the living room and the efficient pellet stove in the dining room. The main level includes a laundry room and a newer half bath for added convenience. The foyer offers a view of the elegant open staircase and built-in bench, leading to the second floor where you’ll find four spacious bedrooms and a full bath. Need more space? The expansive open attic is perfect for expansion or additional storage. The inviting front porch is the perfect spot to relax and soak in the peaceful countryside surroundings, while the patio area is ideal for outdoor grilling and entertaining. A charming chicken house provides the opportunity for fresh eggs right from your own backyard. The detached 3+ car garage with heating and cooling, along with a workshop area, is a true dream come true. This home offers a unique blend of historical charm and modern comforts—come and experience it for yourself!
2003 Glenway Dr SE Cedar Rapids, IA 52403
Step into elegance and history with this beautifully preserved grand home that seamlessly blends classic charm with modern updates. Admire the original crown molding, gorgeous hardwood floors, and a traditional fireplace converted to gas, providing both warmth and ambiance. The kitchen has been tastefully updated with stainless steel appliances, offering a perfect balance of functionality and style. Modern double pane, double tiered windows flood the rooms with natural light while enhancing energy efficiency. Updated electrical ensures reliability and safety throughout the home. Unwind in the sunroom, surrounded by the serenity of your own private library, or tackle projects in the separate office space designed for productivity and comfort. This home features a finished bonus room/den in the lower level, along with a second full bathroom and additional space awaiting your personal touch. Professionally waterproofed, the lower level provides versatility and peace of mind. Recent upgrades include a new AC and furnace installed in 2020, promising comfort and efficiency. The exterior of the home was also freshly painted this year, enhancing its curb appeal and ensuring longevity. This home offers the perfect blend of historic charm and modern convenience. Don’t miss the chance to make this meticulously maintained property your own.
308 Water St Center Point, IA 52213
Great opportunity to make this lovely house your home! In the popular town of Center Point and in walking distance to the middle school, elementary and high school. This home has had many updates in the last 8 years, to include flooring, paint, kitchen facelift, updated bathroom, main floor laundry area, some lighting and much more! Enjoy the spacious 2 car garage with an extended workshop area in the back. You’ll also love the large yard and oversized deck on these beautiful evenings. Call to view today and make it yours!
1953 1st Ave SE #205 205 Cedar Rapids, IA 52403
The Sinclair Floor Plan features 2 bedrooms, 2 full baths, and a spacious private balcony with leafy views. Soaring 9’ ceilings, luxury Cairo oak vinyl flooring throughout, and plenty of natural light compliment the space. Gorgeous kitchen with pendant lighting over the large central island with super white quartz countertops, shaker style white cabinets, modern tile backsplash, gas cooktop with stainless steel hood vent and appliances, large pantry, and a designated beverage station for your convenience. Feel right at home in the adjacent daily dining area and spacious living room, framed with large windows and access to the private balcony. Split-bedroom floor plan offers plenty of privacy, including the Primary Suite with neutral carpet, walk-in closet, quartz vanity with dual sinks, and tile shower. Secondary bedroom also features neutral carpet, a walk-in closet, quartz vanity, and storage tower. Central laundry room with folding station. Unit #205 includes one space in the underground heated parking garage, plus access to all the amenities offered at Douglas on First, where you can live your best life: a community kitchenette and indoor gathering spaces, 24-hour, state-of-the-art gym, outdoor patio spaces with grilling area and firepits, and a fenced dog park/pet play zone. Schedule your showing today and envision yourself at home in Cedar Rapids’ only luxury gated condominium community, Douglas on First. Parking space 20 is assigned to this unit. November is Pancreatic Cancer Awareness Month. Listing agent will donate $200 to pancreatic cancer research if this home goes pending in November.
903 Indigo Drive Palo, IA 52324
.Quality New Construction Built by Precision Custom Homes! Currently under construction…This contemporary ranch-style home offers three comfortable bedrooms and two stylish bathrooms, and the primary bath includes granite countertops in a well-designed layout. The open living area is highlighted by a premium 50″ electric stacked stone fireplace, perfect for cozy evenings at home. The kitchen showcases superior craftsmanship with Quartz countertops, a backsplash, and a large island. It features a high-quality Kraus kitchen sink and faucet, complemented by stainless-steel appliances and soft-close cabinets with dovetail drawers throughout. The home is finished with a mix of carpet, luxury vinyl plank (LVP), and tile flooring, providing a blend of comfort and contemporary design. The construction uses 2×6 framing for enhanced durability, and Gerkin windows offer energy efficiency and style. Bathrooms are fitted with either Delta or Kraus fixtures, ensuring top-notch quality throughout. Step outside to enjoy the 14×13 cedar-toned treated deck, complete with stairs and black metal spindles—an ideal space for outdoor relaxation and entertaining. The property includes a fully sodded yard, providing a lush, green landscape from day one. An additional 950 sq ft in the lower level is available to finish, offering the potential for a large rec room, an extra bedroom, and a bath. The property also includes a spacious three-stall garage with doors measuring 18′ x 8′ and 9′ x 8′, offering ample storage and parking. As a testament to the quality and craftsmanship of Precision Custom Homes, this home comes with a one-year builder home warranty for your peace of mind. Don’t miss the chance to make this exceptional home yours! Home will be complete within 45-60 days. Schedule a showing today!
203 Webster St Anamosa, IA 52205
Back on the Market… Step into the serenity of this delightful, recently refreshed 3-bedroom, 2-bathroom abode, nestled gracefully on an expansive lot graced by a tranquil stream meandering through its grounds. This charming residence in the heart of vibrant Anamosa beckons with its picturesque setting and modern comforts. This quaint property is located in the bustling community of Anamosa! The home offers updated flooring, paint, electrical, water heater, windows, kitchen appliances, cabinets, and an island. The master bedroom has a full bath, a walk-in closet, and an electric fireplace. Bonus… The main floor laundry, washer, and dryer are included. There’s space in the rear of the home to use as a three-season room or whatever you might dream up. Also included is a detached one-stall garage and several outbuildings. With its blend of modern amenities, idyllic surroundings, and convenient location, this enchanting property offers comfort, convenience, and endless possibilities. Welcome home to a place where every day feels like a peaceful retreat. Three parcels included totaling .32 acres of in-town living. Property being sold “as is”. Schedule your showing today.
