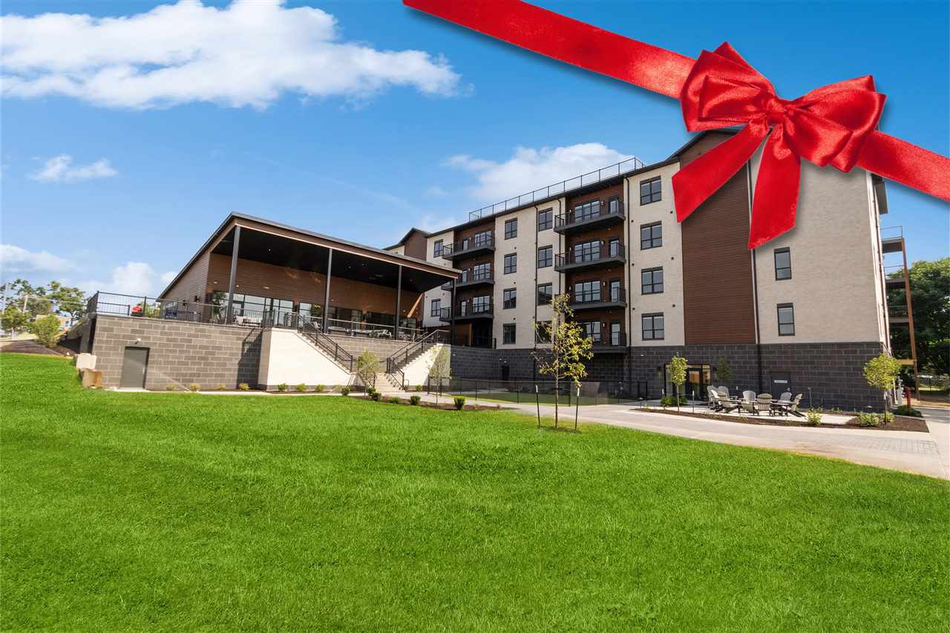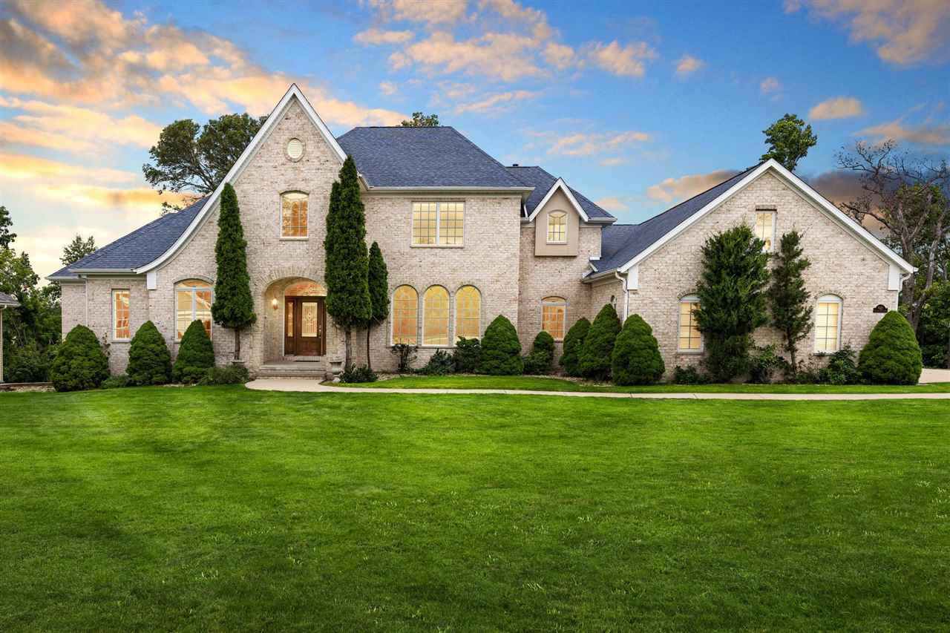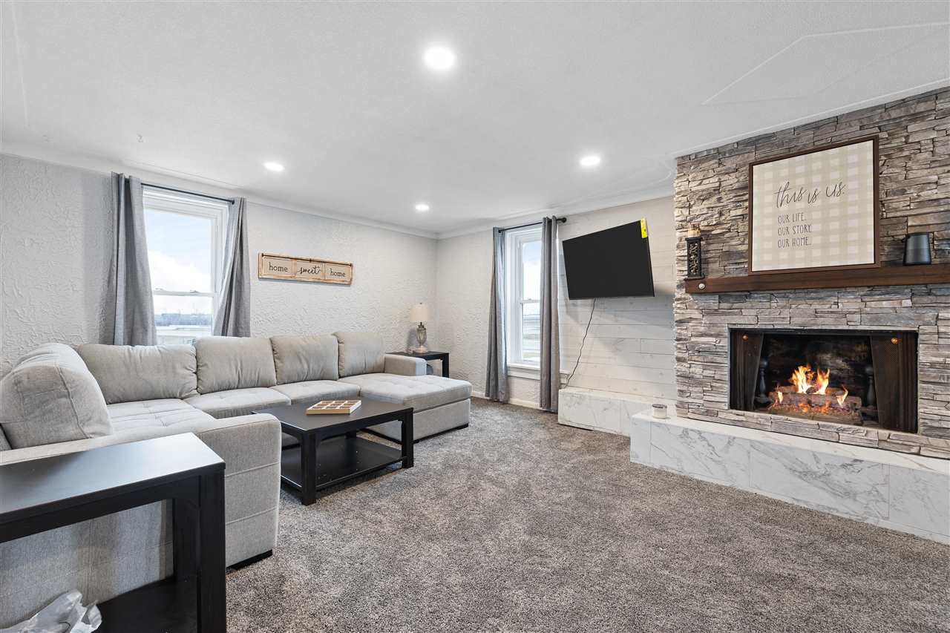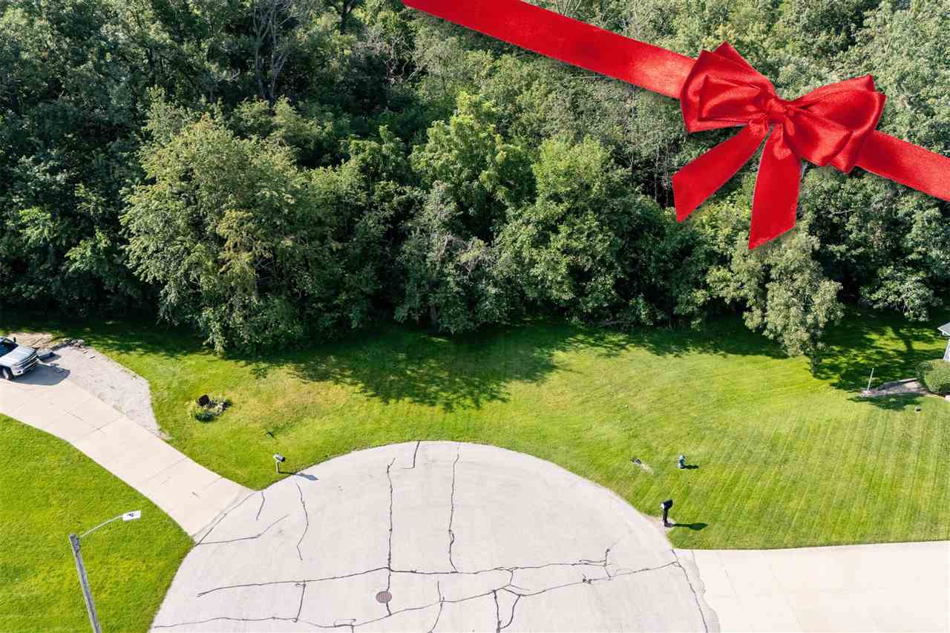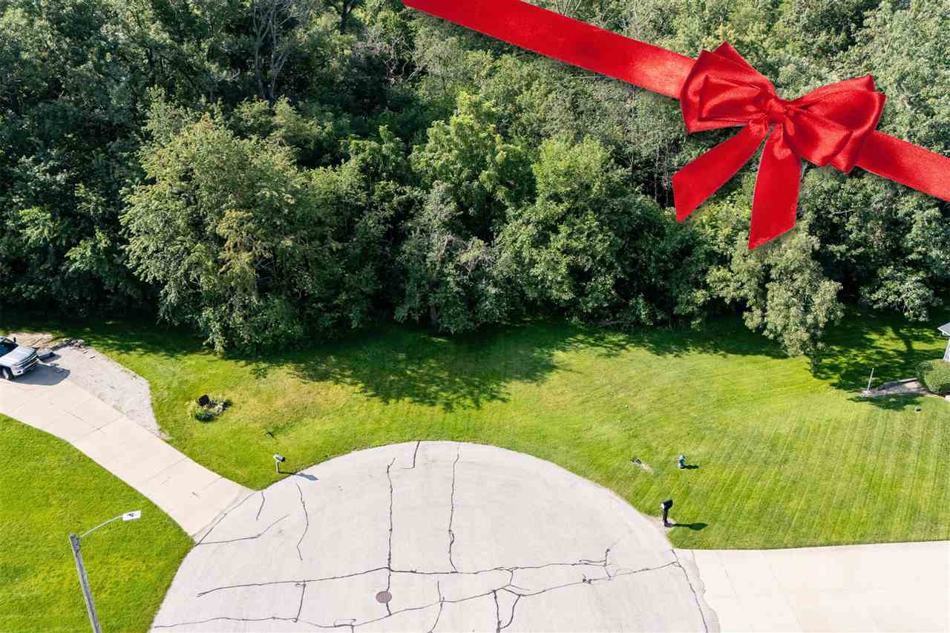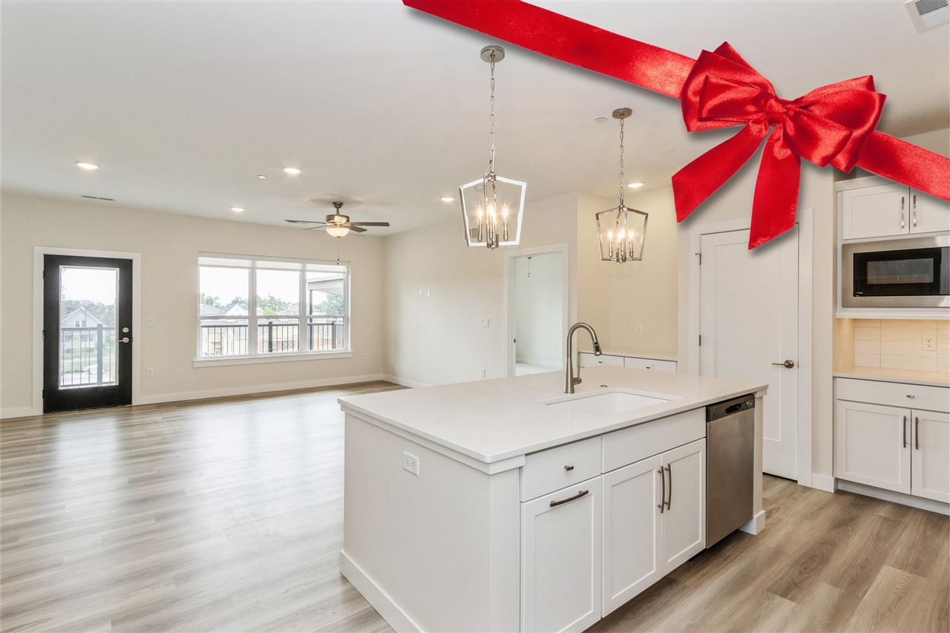The Leo 2 Floor Plan features 2 bedrooms, 2 full baths, and a huge balcony. Thoughtful features and custom finishes abound in this easy-living condo, including soaring 9-foot ceilings, luxury vinyl plank flooring, and tons of natural light. Spacious custom kitchen with mixed metal finishes, large central island/breakfast bar with quartz countertop, integrated sink, and arabesque tile backsplash. Pendant lighting illuminates the shaker style maple cabinets. Convenient built-in beverage station and step-in pantry complete the kitchen. Designated dining area just off the kitchen allows for balcony access and flows effortlessly into the living room. Split-bedroom floor plan offers plenty of privacy, including the Primary Suite with neutral carpet, walk-in closet, ensuite bath with satin gold lighting, tile plank flooring, tile shower with glass enclosure, plus quartz vanity with dual sinks. Secondary bedroom also features neutral carpet and a walk-in closet; secondary bath with quartz vanity, shaker-style maple cabinetry and storage tower. Central laundry room with additional storage space. Unit #304 includes one space in the underground heated parking garage, plus access to all the amenities offered at Douglas on First, where you can live your best life: a community kitchenette and indoor gathering spaces, 24-hour, state-of-the-art gym, outdoor patio spaces with grilling area and firepits, and a fenced dog park/pet play zone. Schedule your showing today and envision yourself at home in Cedar Rapids’ only luxury gated condominium community, Douglas on First. Parking space 33 is assigned to this unit. November is Pancreatic Cancer Awareness Month. Listing agent will donate $200 to pancreatic cancer research if this home goes pending in November.
1953 1st Ave SE #304 304 Cedar Rapids, IA 52403
1515 14Th Ave Cedar Rapids, IA 52404
Mature home with all the new updates! New flooring, brand new kitchen from top to bottom and even re-designed to incorporate a walk in pantry and laundry area! New appliances, new lighting, total bath remodel, fresh paint and more! There’s a one car garage, good sized backyard with a firepit and patio, perfect for entertaining. It has a centralized location to get to all the restaurants downtown and even catch a Kernels game with ease! Call and schedule your private showing today and make it yours!.
6521 Cottage Hill Ln NE Cedar Rapids, IA 52411
Welcome to this exquisite custom Sattler-built home nestled in the serene north east Cedar Rapids, offering the perfect blend of elegance and tranquility. Situated on a sprawling 1.27-acre wooded lot, this stunning residence spans over 4500 sq. ft. with the potential to expand to over 8000 sq. ft. Step inside and be greeted by the luxurious main floor that is everything you need; featuring a master bedroom retreat with his and her full bathrooms, complemented by spacious walk-in closets, an inviting office and two living rooms, each adorned with cozy gas fireplaces with one featuring hand-carved wood mantles and marble surrounds. The formal dining room is a vision of elegance with a gorgeous arch window offering breathtaking views of the wooded backyard. Indulge your senses in the three-season sunroom or prepare culinary delights in the large kitchen adorned with granite countertops, a sizable pantry with built-ins that even has room for an extra refrigerator. There is also a computer nook which has a built-in computer desk, a guest powder room, an awesome laundry center with lots of counter space including a double-bowl sink, a washer and dryer, an upright freezer and a triple-wide closet with a laundry chute from an upstairs bathroom. To complete the main level there are his and hers coat closets in the rear foyer leading to the 4-stall garage and shop complex. Upstairs, discover three additional bedrooms, each with expansive walk-in closets and personal en-suites. Unleash your creativity in the unfinished walkout basement, framed for a full bath, theater room, generous family room, and game room complex complete with a wood-burning fireplace. This space also offers potential for a fifth bedroom, rough-ins for a wet bar or kitchenette, and two additional bonus rooms ideal for storage, hobbies, or a workshop. Outside, there is storage area beneath the fourth garage. Embrace the ultimate lifestyle with this luxurious haven that offers endless possibilities for relaxation, entertainment, and creating cherished memories. This is more than a home; it’s a masterpiece waiting to be yours.
1377 Dubuque Marion, IA 52302
Come checkout your dream retreat on nearly 18 acres of picturesque land with a tranquil stream meandering through the property! This stunning acreage offers the perfect blend of nature and modern amenities. The fully remodeled house is a sanctuary of comfort and style, boasting new electrical, plumbing, kitchen, flooring, carpet, paint, and bathrooms. Every inch of this home has been thoughtfully renovated to offer a fresh and inviting living space. Step outside and discover the possibilities on this expansive property, including a vast expanse of recreational land waiting to be transformed into your vision. The property also features a spacious shop, ideal for all your projects, complete with a woodburning furnace to keep you warm on chilly days. Located just 10 minutes from downtown Marion, this property offers the best of both worlds – a peaceful oasis in nature with the convenience of city amenities just a short drive away. Don’t miss this rare opportunity to own your own slice of paradise!
1190/1154/1178 Capital Dr SW Cedar Rapids, IA 52404
.
5910 Woodbridge Crest Marion, IA 52302
Welcome home to this sprawling ranch in desirable Hunters Ridge! This home backs to the quiet practice chipping green. Significant updates throughout the home in 2021, including bathroom remodel, kitchen remodel, living and dining room remodel, new flooring and carpet throughout, some new windows, new sliding door, new pantry and so much more! Spacious great room with new carpet, white built-ins, gas fireplace with new tile surround, large fan and tall ceilings. Remodeled kitchen with new luxury vinyl plank flooring, quartz countertops, stainless steel appliances, tile backsplash, beautiful custom pantry, breakfast bar and daily dining area with new slider door to the patio. Formal dining room that could also be used as a home office, music room or play area. Large primary suite with walk-in closet, tub, separate shower, new dual vanity with new countertop, tile floors and new fixtures. Two additional bedrooms and another full bathroom with new flooring, new vanity/vanity top and fixtures. The spacious lower level features a wet bar with tile backsplash and plenty of space to entertain! Two non-conforming bedrooms with walk-in closets, another bathroom, and plenty of storage space completes the lower level. Nice yard with patio and privacy fence that backs to the chipping green! Don’t miss this stunning, updated home in a great Marion location! November is Pancreatic Cancer Awareness Month. Listing agent will donate $200 to pancreatic cancer research if this home goes pending in November.
5727 Seminole Valley Trail NE Cedar Rapids, IA 52411
Rare opportunity to secure a waterfront property with scenic valley river views. Bring your own builder or hold onto your lot until you are ready to build your dream home in the future. All builders allowed. The covenants are easy to work with and allow you to control the cost of your dream home. Utilities are already here. The lot is likely a walkout lot depending on the floor plan you choose and where the house is set. The back yard would finish nicely and could be flat and perfect for outside enjoyment. There is a small HOA fee for trails, common green space and mail boxes. Close to trails, parks and river access. Destination only street which keeps things quiet. No cookie cutter housing farm here, with an array of custom homes with various exteriors this area will be a future destination neighborhood- so get in now! Award winning schools. Close to large employers and fast access to all parts of town.
Lot 10 Kervin Ct Robins, IA 52328
Bring your builder! Wooded, level, and tucked at the end of a quiet cul-de-sac in Robins, Iowa, Lot #10 on Kervin Court is ready for your plans. This 0.595 acre lot is accessed by a publicly maintained paved street; city water and sewer already in place. Cedar Rapids school district. Close to parks, trails, shopping, dining, major employers, and more. Adjacent Lot #9 (0.473 acres) is also available, listed separately. Lots like this one are hard to come by; don’t miss this opportunity. November is Pancreatic Cancer Awareness Month. Listing agent will donate $200 to pancreatic cancer research if this home goes pending in November.
Lot 9 Kervin Ct Robins, IA 52328
Been looking for an in-town, wooded, buildable lot? You found it here! Lot #9 on Kervin Court offers 0.473 acres of level + wooded space to build the home you’ve been dreaming of. Conveniently located on a quiet cul-de-sac in desirable Robins, Iowa; publicly maintained paved street with city water and sewer in place. Cedar Rapids school district. Close to parks, trails, shopping, dining, major employers, and more. Adjacent Lot #10 (0.595 acres) is also available, listed separately. Lots like this one are hard to come by; don’t miss this opportunity. November is Pancreatic Cancer Awareness Month. Listing agent will donate $200 to pancreatic cancer research if this home goes pending in November.
1953 1st Ave SE #302 302 Cedar Rapids, IA 52403
The Margaret Floor Plan features 2 bedrooms, 2 full baths, and a spacious private balcony. Soaring 9’ ceilings, luxury vinyl flooring throughout, and plenty of natural light compliment the space. Bright white kitchen with pendant lighting over the large central island with Carrara cloud quartz countertops, shaker style maple cabinets, 4×12 wave ceramic tile backsplash, gas cooktop with stainless steel hood vent and appliances, large pantry, and beverage station. Spacious daily dining area and living room just off the kitchen, framed with large windows and access to the private balcony. Split-bedroom floor plan offers plenty of privacy, including the Primary Suite with neutral carpet, walk-in closet, quartz vanity with dual sinks, and tile shower. Secondary bedroom also features neutral carpet, a walk-in closet, and secondary bath with pedestal sink. Laundry zone tucked behind double doors off the secondary bath. Unit #302 includes one space in the underground heated parking garage, plus access to all the amenities offered at Douglas on First, where you can live your best life: a community kitchenette and indoor gathering spaces, 24-hour, state-of-the-art gym, outdoor patio spaces with grilling area and firepits, and a fenced dog park/pet play zone. Schedule your showing today and envision yourself at home in Cedar Rapids’ only luxury condominium community, Douglas on First. Parking space 35 is assigned to this unit. November is Pancreatic Cancer Awareness Month. Listing agent will donate $200 to pancreatic cancer research if this home goes pending in November.
