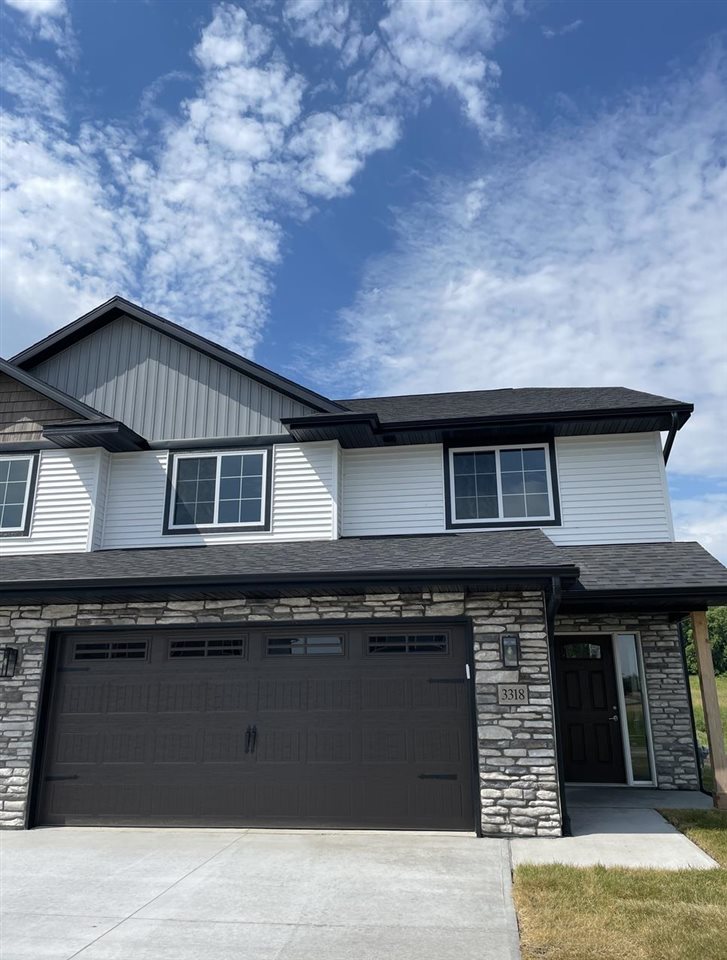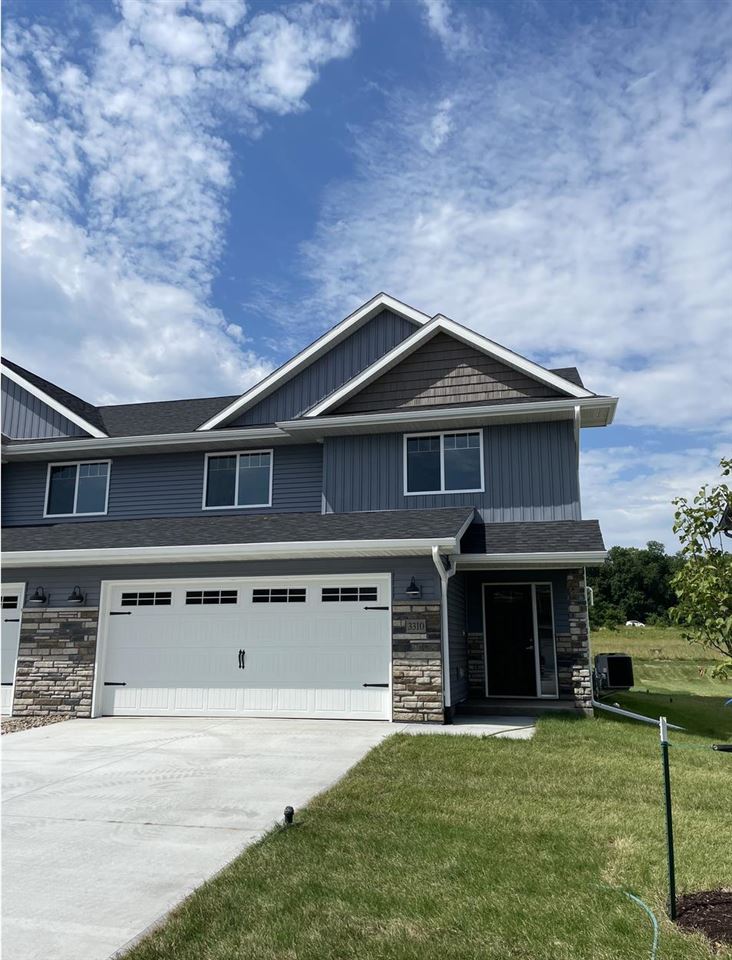MOVE IN READY!! The main floor features a living room with a gas fireplace, dinning room with access to the outside patio, a half bathroom and a kitchen with Sienna Cabinets, an island and stainless steel appliances. The upper-level has the Primary bedroom with a private bathroom and walk-in closet, the 2nd and 3rd bedroom, the 2nd full bathroom, a storage closet and a laundry room. Listing Agent is related to the seller.
3308 Loethen Ln Coralville, IA 52241
Contact Us About This Listing
3318 Loethen Ln Coralville, IA 52241
MOVE IN READY! The main floor features a living room with a gas fireplace, dinning room with access to the outside patio, a half bathroom and a kitchen with Sienna Cabinets, an island and stainless steel appliances. The upper-level has the Primary bedroom with a private bathroom and walk-in closet, the 2nd and 3rd bedroom, the 2nd full bathroom, a storage closet and a laundry room. Listing Agent is related to the seller.
Contact Us About This Listing
3310 Loethen Ln Coralville, IA 52241
MOVE IN READY! The main floor features a living room with a gas fireplace, dinning room with access to the outside patio, a half bathroom and a kitchen with Sienna Cabinets, an island and stainless steel appliances. The upper-level has the Primary bedroom with a private bathroom and walk-in closet, the 2nd and 3rd bedroom, the 2nd full bathroom, a storage closet and a laundry room. Listing Agent is related to the seller.


