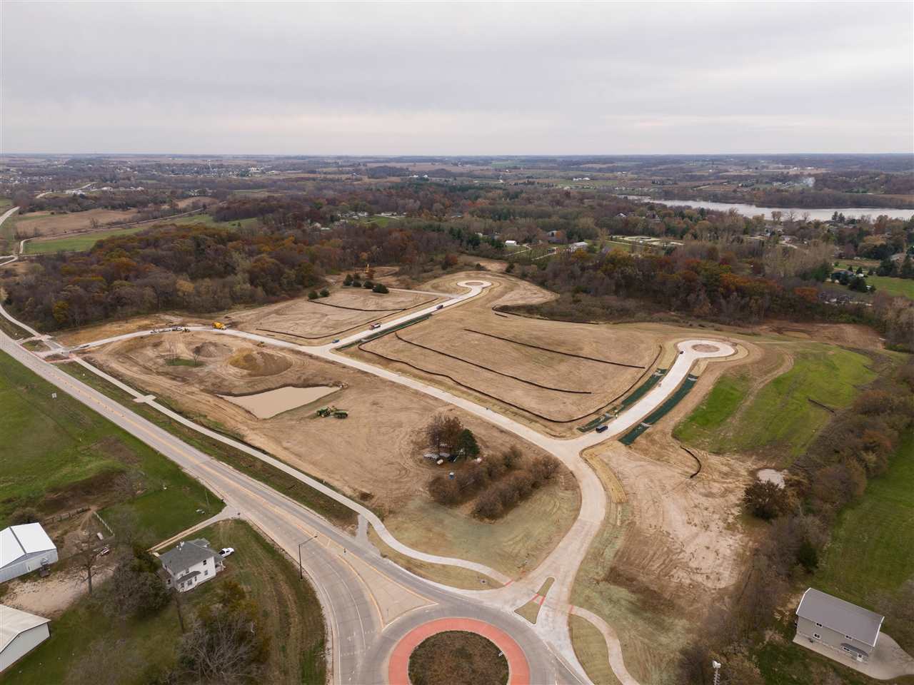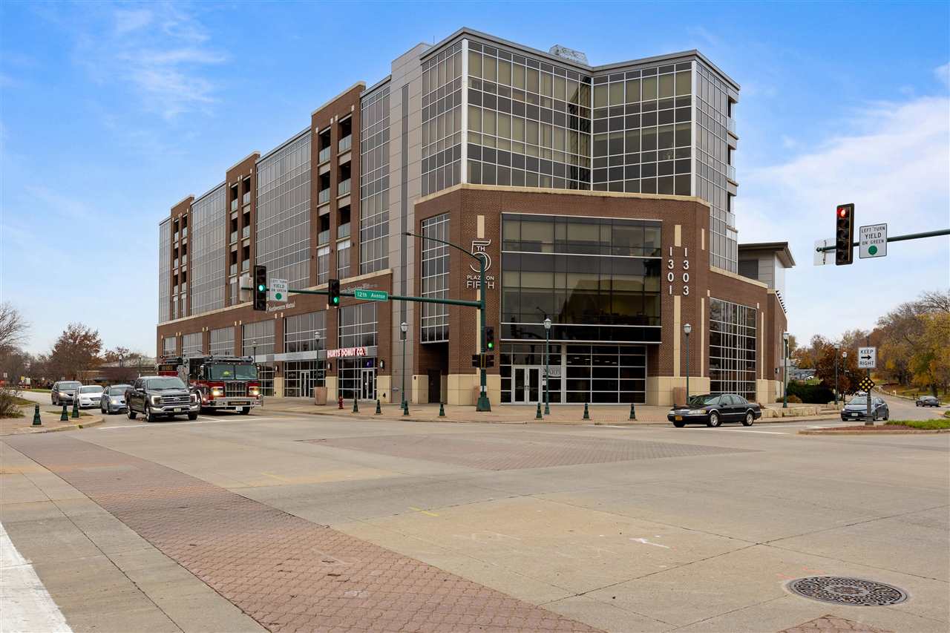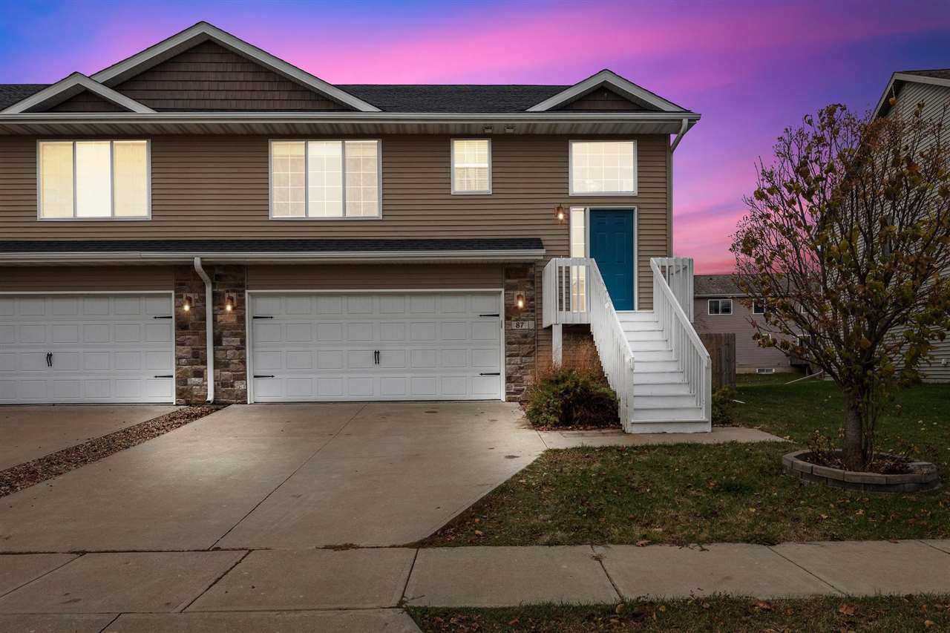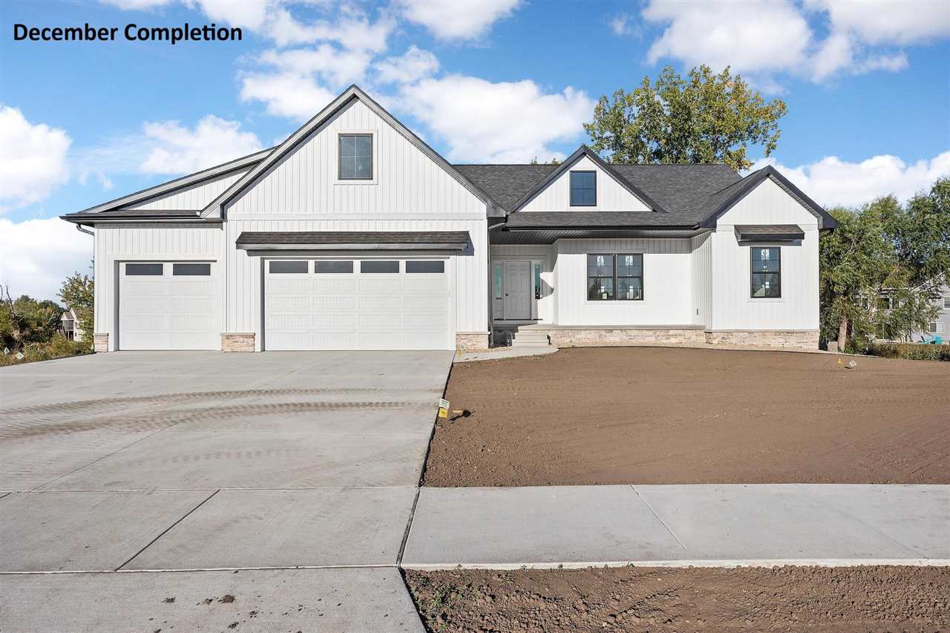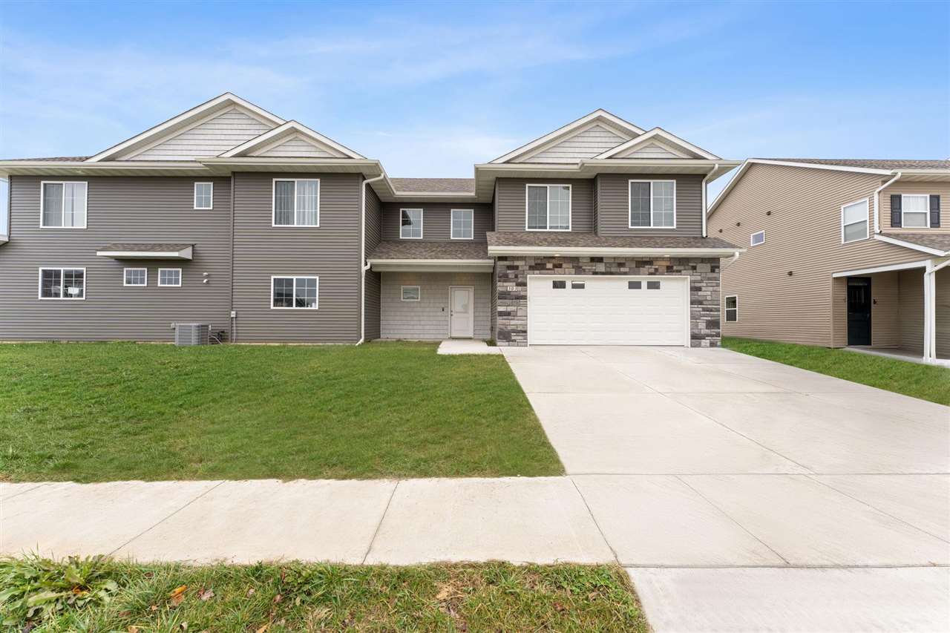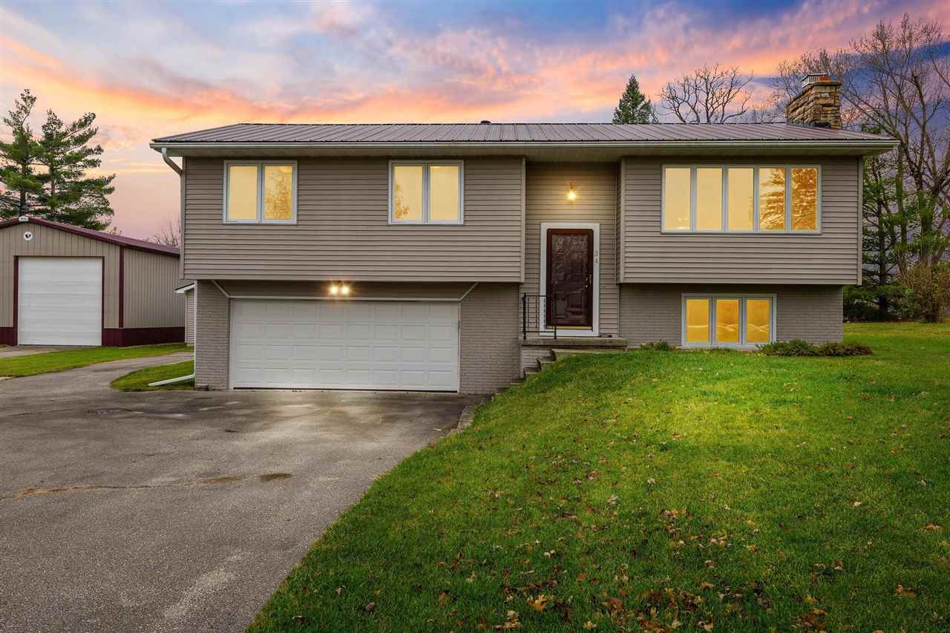Build your dream home in this fabulous new neighborhood ideally located in the county within a 5 minute drive to downtown Solon and nature trails! Neighborhood will have exceptional homes with outstanding views. Every Lot is +/- 1 acre and there is an abundance of green space. Enjoy the natural setting, wildlife and views of the pond at the end of the cul-de-sac on your morning walk. Low county property taxes, all Builders are welcome and out-buildings are allowed with approval of Developer! This is a Walk Out Lot.
Oak Meadow Lot #17 Solon, IA 52333
Contact Us About This Listing
Oak Meadow Lot #5 Solon, IA 52333
Build your dream home in this fabulous new neighborhood ideally located in the county within a 5 minute drive to downtown Solon and nature trails! Neighborhood will have exceptional homes with outstanding views. Every Lot +/ – 1 acre and there is an abundance of green space. Enjoy the natural setting, wildlife and views of the pond at the end of the cul-de-sac on your morning walk. Low county property taxes, all Builders are welcome and out-buildings are allowed with approval of Developer! This is a Walk-Out Lot.
Contact Us About This Listing
1303 5th St 610 Coralville, IA 52241
Stunning citywide views await you in this spacious, open-concept condo, making a striking first impression with gleaming wood floors and a dramatic nine-foot wall of floor-to-ceiling windows. The kitchen is beautifully upgraded with stainless steel appliances and granite countertops, ideal for those seeking a luxurious, low-maintenance lifestyle. The primary suite offers a full bath, walk-in closet, separate tub, and shower, while a covered deck provides the perfect spot for morning coffee or entertaining guests, rain or shine. This quiet unit is perfect for serious students needing uninterrupted study time while being close to campus, and it’s equally suited for those downsizing into a convenient condo lifestyle. Located within walking distance to grocery stores, the library, Coralville Center for Performing Arts, coffee shops, recreation centers, trendy restaurants, doctors, and shopping, everything you need is at your doorstep. It’s also an excellent option for a University getaway, with easy Uber access to Iowa Hawkeye games or events. Additional features include ample free guest parking, a secured underground garage spot (#30), a storage locker, private access to floors 4-6, a private gym, and rentable guest suites.
Contact Us About This Listing
87 Park Ridge Rd North Liberty, IA 52317
Fantastic zero lot conveniently located for a quick commute to anywhere in the corridor. Vaulted ceilings in the living and dining rooms, nice breakfast bar for additional seating. Generous sized primary bedroom features a huge walk-in closet. Lower level has a second family room that walks out to the large fenced in back yard. Shed stays, great for outdoor storage.
Contact Us About This Listing
6324 Rapids Ridge Dr NE Cedar Rapids, IA 52411
Celebrate the holidays in this sophisticated ranch by JW Home Builders, set on a spacious .62-acre lot with a beautiful tree-lined back yard! It perfectly blends style and function, featuring dramatic floor-to-ceiling windows that floods the open great room and dining area with loads of natural light. The kitchen showcases full overlay cabinetry with soft-close doors, dovetail drawers, sleek white perimeter cabinets and a blonde island w/character stain. It’s equipped with a slide-in range and custom hood, French door refrigerator, and a combo wall oven. Entertaining is a breeze with the custom buffet server with open shelving and a butler’s pantry to envy. The feature wall in the great room is sure to impress with a full-stone fireplace, built-ins and floating shelves nestled inside custom arches. The primary suite offers a large vanity with a convenient drawer tower, a fully tiled shower with a textured wall tile, and a dreamy custom closet with wood shelving, bold black hardware, and an adjustable shelving tower. Enjoy the bright, sun-filled lower level with a modern wet bar with floating shelves and 2 beverage coolers. The ultra-durable LVP flooring is perfect for game or pin tables, with easy access to the back yard for seamless indoor/outdoor fun. The board & batten front elevation, paired with black windows both inside and out, really elevate this home’s appeal. The large covered composite deck w/aluminum railing and irrigation round out this impressive package. Contact listing agent for details! **Finishes, specs and pricing are subject to change without notice.**
Contact Us About This Listing
424 15th Ave SW Mt Vernon, IA 52314
Experience the ease of luxury living in one of JW Home Builders’ newest condos situated within the Stonebrook Addition in Mount Vernon! This home offers a spacious open layout, featuring 3 bedrooms, 3 full baths, and a generous 2,576 sf of living space. The distinctive JW kitchen features custom cabinetry, a large breakfast island, quartz countertops and plenty of storage. Indulge in the primary suite’s expansive walk-in closet and private bathroom, complete with a custom tiled shower for added luxury. Looking for a main floor office? The second bedroom is the perfect solution! The finished lower level offers additional space for fun and relaxation. Located just minutes from Cornell College, the Lester Buresh Community Wellness Center, schools, and walking trails. This property is a must-see for those who prioritize leisure over maintenance! Call today for a private showing. **Finishes, specs and pricing are subject to change without notice.**
Contact Us About This Listing
430 15th Ave SW Mt Vernon, IA 52314
This new JW Home Builders duplex condo is underway within the Stonebrook Addition in Mount Vernon! This low maintenance ranch style home offers 3 bedrooms, 3 full bathrooms and over 2500 finished sq ft. The open floor plan offers an abundance of windows creating a sunny main level. The distinctive JW kitchen features custom cabinetry, a large island with seating, quartz countertops, and stainless appliances. The handsome primary suite offers a large walk-in closet and luxe bathroom complete with a tiled shower. Sure to impress with loads of storage. Don’t miss the covered deck overlooking the tree-lined yard! Located just minutes from Cornell College, the Lester Buresh Family Community Wellness Center, schools and walking trails. Call today for a private showing! **Finishes, specs and pricing are subject to change without notice.**
Contact Us About This Listing
303 Old Oak Rdg Hills, IA 52235
Discover space, style, and affordability in this *newer construction* 4-bedroom, 3-bathroom home by Midwest Home Builders. Located in Hills with easy access to I-380 and minutes from Iowa City, this zero-lot property offers an open-concept design. The modern kitchen features white cabinetry, an island with seating, and LVP flooring, while the living room opens to the backyard. The main level boasts 9-foot ceilings and a grand two-story entrance. Upstairs, find four spacious bedrooms, including a primary suite with a tray ceiling, walk-in closet, and dual-sink vanity. Complete with an upper-level laundry, two-car garage, and inviting curb appeal, this home is ready for you. Don’t miss out!
Contact Us About This Listing
34 Klemish Cir Center Point, IA 52213
Nestled on a quiet street just outside of town, this quality built, one owner acreage is just waiting for someone to come and make it their own. 3 bedrooms and 2 baths with a 2-car attached garage, one 16 x 24 detached garage and a 30 x 50, 1500SF metal outbuilding perfect for a motorhome, boat, business equipment storage, the possibilities are endless. Custom built limestone fireplace in the lower-level family room for the cold winter nights. Picture family and friend dinners in the formal dining room. Enjoy your morning coffee, or beautiful Iowa sunsets from the back deck. Come see why this home was so loved for over 50 years by one family!
Contact Us About This Listing
803 Deer Run Dr NE Cedar Rapids, IA 52402
A quiet and peaceful setting awaits at this maintenance free condo in the Linn Mar school district! The popular Hampton floorplan features LVP flooring and dark trim finishes, white kitchen with loads of cabinet space, breakfast bar, and stainless appliances, kitchen and dining room area with tray ceiling, huge vaulted family room with tiled gas fireplace, primary suite with walk-in closet, and main floor laundry with washer and dryer included! You’ll love to relax in the cozy three seasons room! The lower level is spacious and ready for future expansion! 2 car attached garage.
