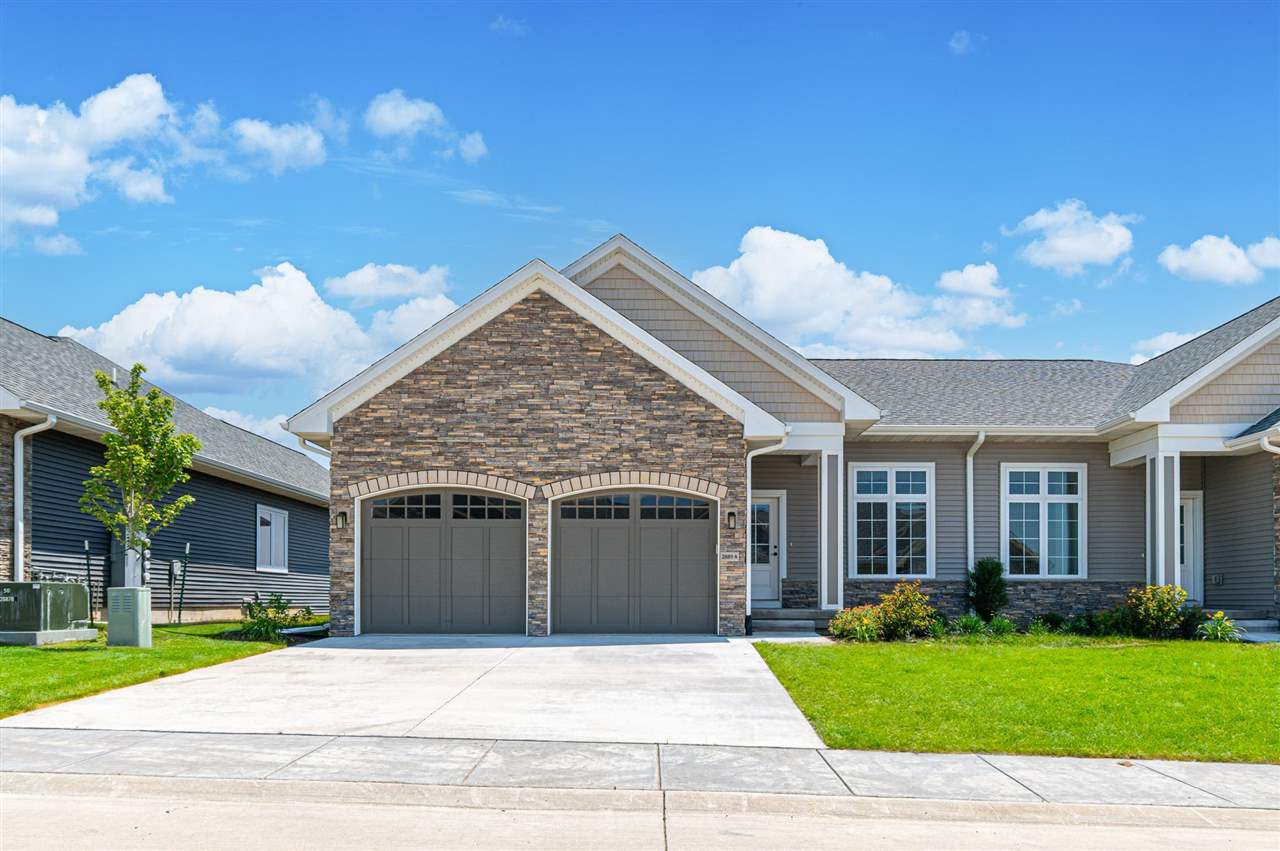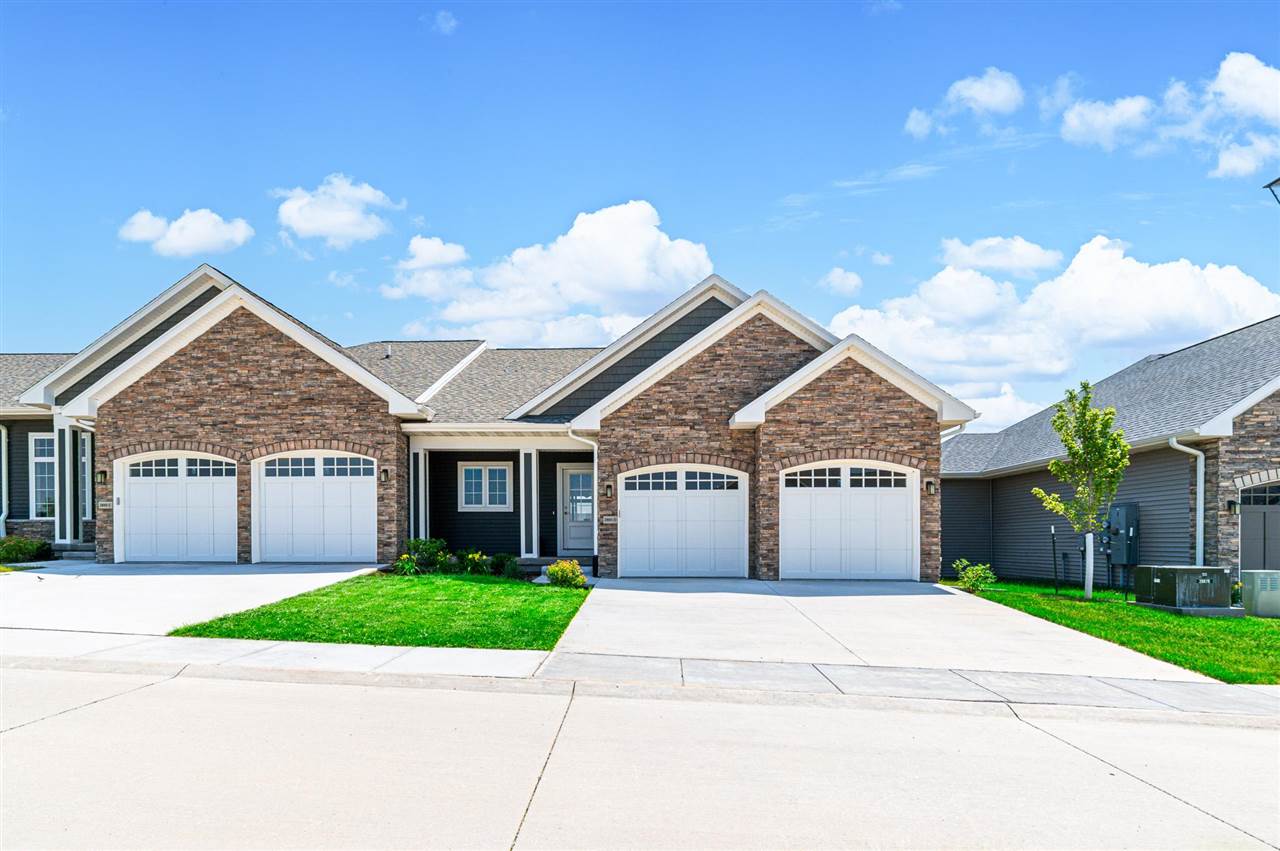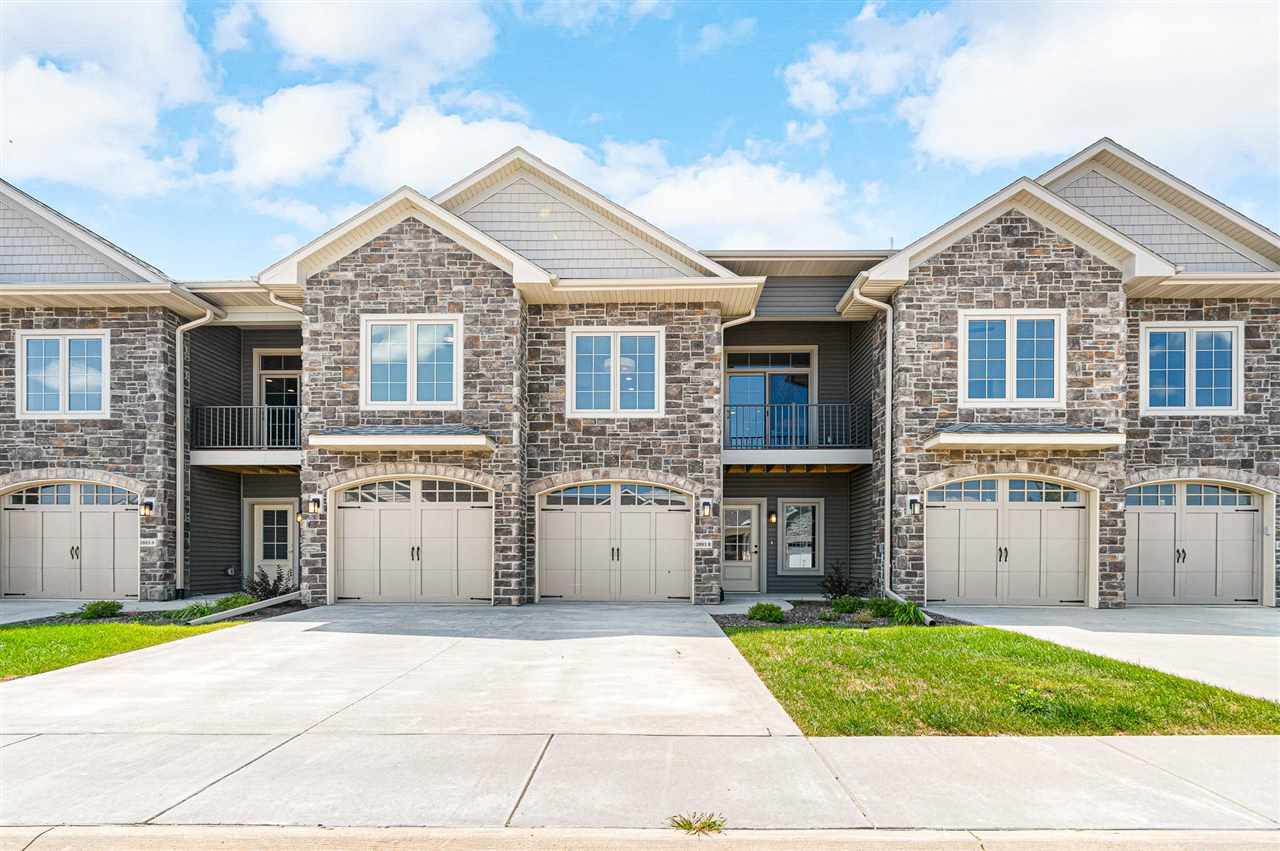Multi-family lot / land zoned RM-8 in North Liberty!!! The new Forevergreen Estates Subdivision is located on the corner of Kansas Ave and Forevergreen Blvd just off the I-380 / Foevergreen Interchange. Steindler Orthopedic and Mercy Hospital have just announced new locations on the West side of Kansas Ave across the street from this location and the University Hospitals is currently building their new North Liberty Hospital Campus down the street. This particular property is zoned RM-8 and the pictures show a model for duplex condos but that is just an option. The final concept, style of units, design and number of units will be determined by the Buyer with approval by the City of North Liberty. This parcel has the potential for duplex condos, townhomes, stacked condos or a combination of any. The current list price is based on 16 duplex condo units but the final price will be based on the final number of units and configuration.
Lot 2 Forevergreen Estates North Liberty, IA 52241
Contact Us About This Listing
Lots 3 & 4 Forevergreen Estates North Liberty, IA 52241
Multi-family lot / land zoned RM-12 in North Liberty!!! The new Forevergreen Estates Subdivision is located on the corner of Kansas Ave and Forevergreen Blvd just off the I-380 / Foevergreen Interchange. Steindler Orthopedic and Mercy Hospital have just announced new locations on the West side of Kansas Ave across the street from this location and the University Hospitals is currently building their new North Liberty Hospital Campus down the street. This particular property is zoned RM-12 and the pictures show a model for 3 & 4-plex townhouse condos but that is just an option. The final concept, style of units, design and number of units will be determined by the Buyer with approval by the City of North Liberty. This parcel has the potential for duplex condos, townhomes, stacked condos or a combination of any. The current list price is based on 63 townhouse condos units but the final price will be based on the final number of units and configuration. The Seller will install the required public improvements and provide water and sewer stubs to the property. The Buyer will be responsible for all private improvements required for the final design.
Contact Us About This Listing
Lot 3 Forevergreen Estates North Liberty, IA 52241
Multi-family lot / land zoned RM-12 in North Liberty!!! The new Forevergreen Estates Subdivision is located on the corner of Kansas Ave and Forevergreen Blvd just off the I-380 / Foevergreen Interchange. Steindler Orthopedic and Mercy Hospital have just announced new locations on the West side of Kansas Ave across the street from this location and the University Hospitals is currently building their new North Liberty Hospital Campus down the street. This particular property is zoned RM-12 and the pictures show a model for 3 & 4-plex townhouse condos but that is just an option. The final concept, style of units, design and number of units will be determined by the Buyer with approval by the City of North Liberty. This parcel has the potential for duplex condos, townhomes, stacked condos or a combination of any. The current list price is based on 31 townhouse condos units but the final price will be based on the final number of units and configuration. The Seller will install the required public improvements and provide water and sewer stubs to the property. The Buyer will be responsible for all private improvements required for the final design.
Contact Us About This Listing
Lot 4 Forevergreen Estates North Liberty, IA 52241
Multi-family lot / land zoned RM-12 in North Liberty!!! The new Forevergreen Estates Subdivision is located on the corner of Kansas Ave and Forevergreen Blvd just off the I-380 / Foevergreen Interchange. Steindler Orthopedic and Mercy Hospital have just announced new locations on the West side of Kansas Ave across the street from this location and the University Hospitals is currently building their new North Liberty Hospital Campus down the street. This particular property is zoned RM-12 and the pictures show a model for 3 & 4-plex townhouse condos but that is just an option. The final concept, style of units, design and number of units will be determined by the Buyer with approval by the City of North Liberty. This parcel has the potential for duplex condos, townhomes, stacked condos or a combination of any. The current list price is based on 32 townhouse condos units but the final price will be based on the final number of units and configuration. The Seller will install the required public improvements and provide water and sewer stubs to the property. The Buyer will be responsible for all private improvements required for the final design.
Contact Us About This Listing
1664 Aspen Ct North Liberty, IA 52317
Forevergreen Estates brings easy access to easy living with this open floor plan 2-story home from Dahnovan Builders. Ease of access to I-380 off the corner of Forevergreen and Kansas sits this 1480 sq ft home. Main level has easy drop off for groceries from the garage to the kitchen which is open to the living room and dining room for entertaining. Off the dining room is access to the concrete patio off the back. 1/2 bath finishes the main level. Upstairs you’ll find 1 guest bath, laundry room, 2 guest bedrooms, and the Primary. Primary has private double vanity bathroom and ample walk-in closet. *Photos are of a similar property*
Contact Us About This Listing
1666 Aspen Ct North Liberty, IA 52317
Forevergreen Estates brings easy access to easy living with this open floor plan 2-story home from Dahnovan Builders. Ease of access to I-380 off the corner of Forevergreen and Kansas sits this 1480 sq ft home. Main level has easy drop off for groceries from the garage to the kitchen which is open to the living room and dining room for entertaining. Off the dining room is access to the concrete patio off the back. 1/2 bath finishes the main level. Upstairs you’ll find 1 guest bath, laundry room, 2 guest bedrooms, and the Primary. Primary has private double vanity bathroom and ample walk-in closet. *Photos are of a similar property*
Contact Us About This Listing
2889 Crimson Ln Unit B Coralville, IA 52241
Upscale New Construction Ranch Condos. The main level has a spacious kitchen with a large center island overlooking the dining which opens to a screened porch and deck. The great room has 10′ ceilings and a gas fireplace. The primary has a boxed ceiling with rope lighting, large walk-in closet and full bath with a tiled shower. The lower level has two additional bedrooms, a huge open recreation / family room and a large storage room. Great views and a great home!
Contact Us About This Listing
2889 Crimson Ln Unit A Coralville, IA 52241
Upscale New Construction Ranch Condos. The main level has a spacious kitchen with a large center island overlooking the dining which opens to a screened porch and deck. The great room has 10′ ceilings and a gas fireplace. The primary has a boxed ceiling with rope lighting, large walk-in closet and full bath with a tiled shower. The lower level has two additional bedrooms, a huge open recreation / family room and a large storage room. Great views and a great home!
Contact Us About This Listing
2885 Crimson Ln Unit D Coralville, IA 52241
Upscale New Construction Ranch Condos. The main level has a spacious kitchen with a raised breakfast bar overlooking the dining. The great room has 10′ ceilings, a gas fireplace and opens to a screened porch. The Primary has a boxed ceiling with rope lighting, large walk-in closet and full bath with a tiled shower. The lower level has two additional bedrooms, both with walk-in closets, a large open rec / family room and two large storage areas. Great views and a great home!
Contact Us About This Listing
2883 Blue Sage Dr Unit B Coralville, IA 52241
Upscale, New Construction 2-story condos with Pond Views. The main (garage) level has a large family room, bedroom and full bath. The upper level has a large great room with gas fireplace that opens to a screened porch. The master has a boxed ceiling, full bath and spacious walk-in closet. Large open kitchen with large center island / breakfast bar, attached dining area and a covered porch for grilling overlooking the pond. Upgraded contemporary finishes, LVP floors. *Middle Unit* *All photos are of a similar property*









