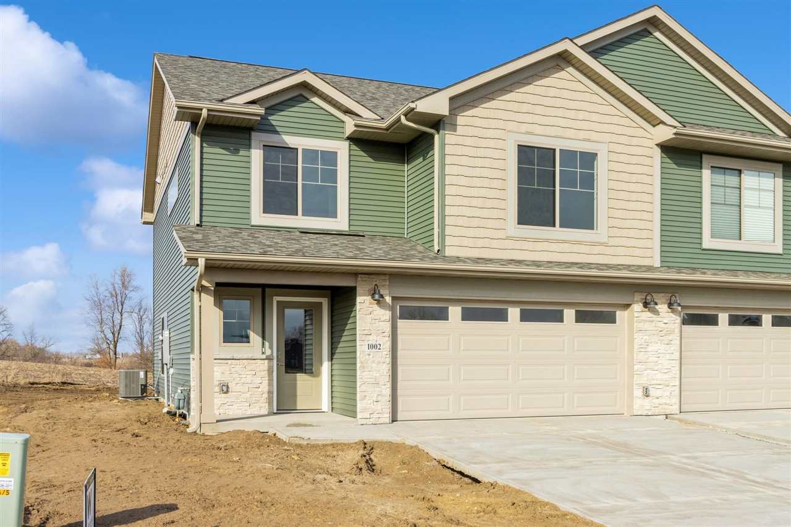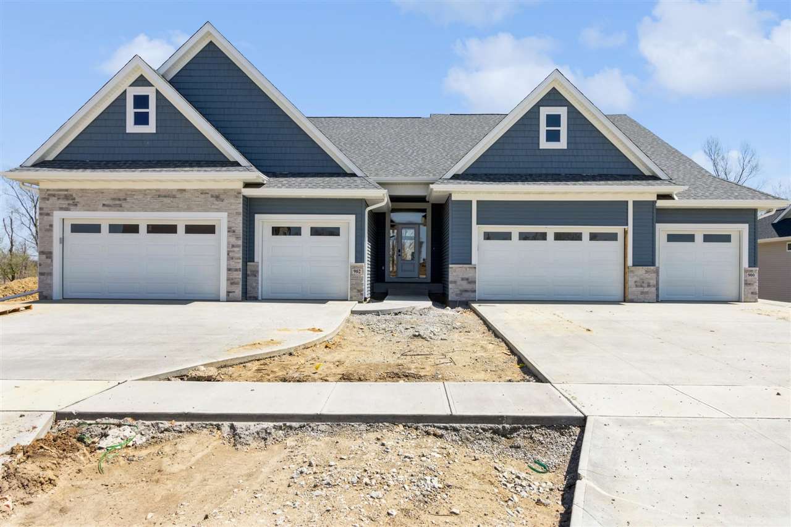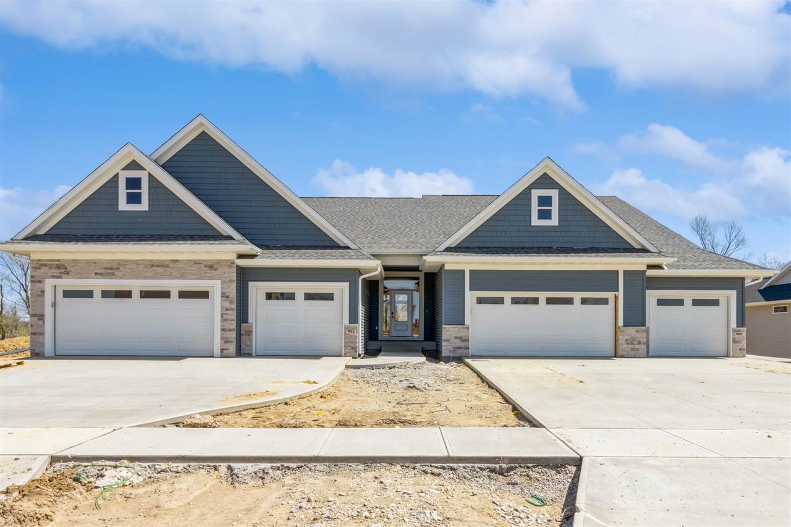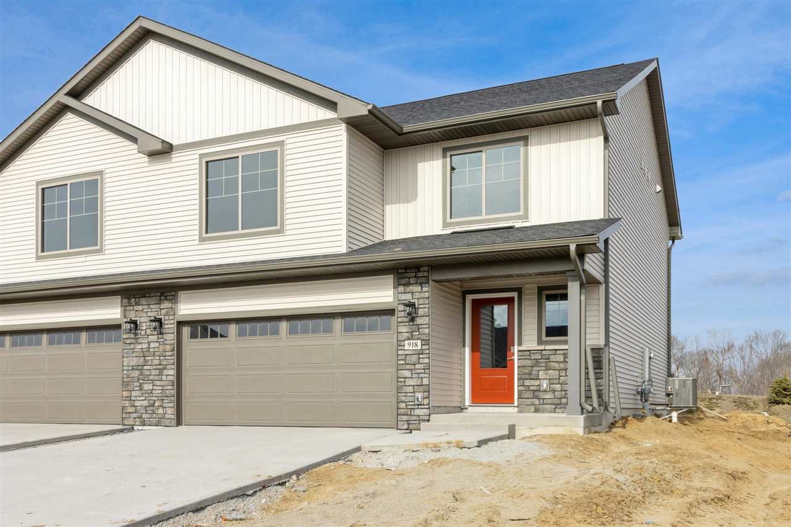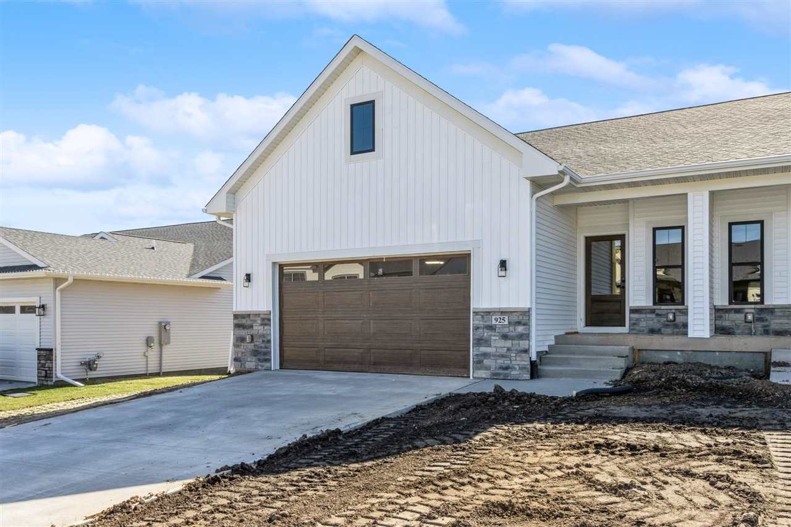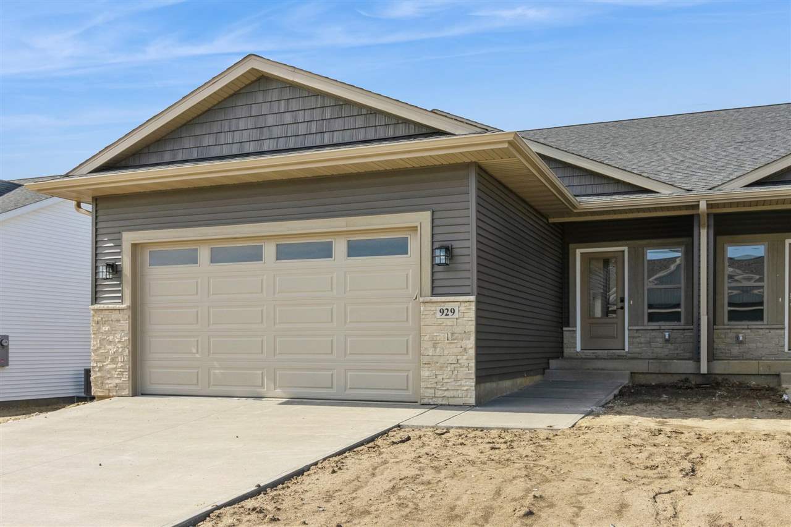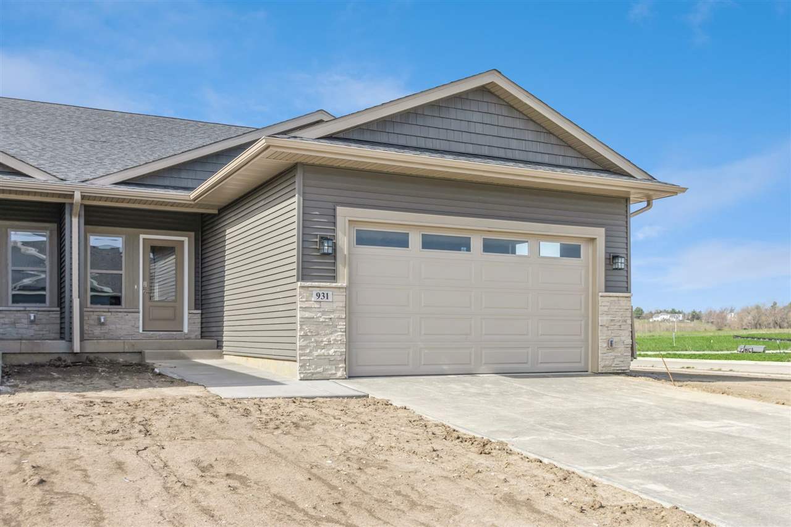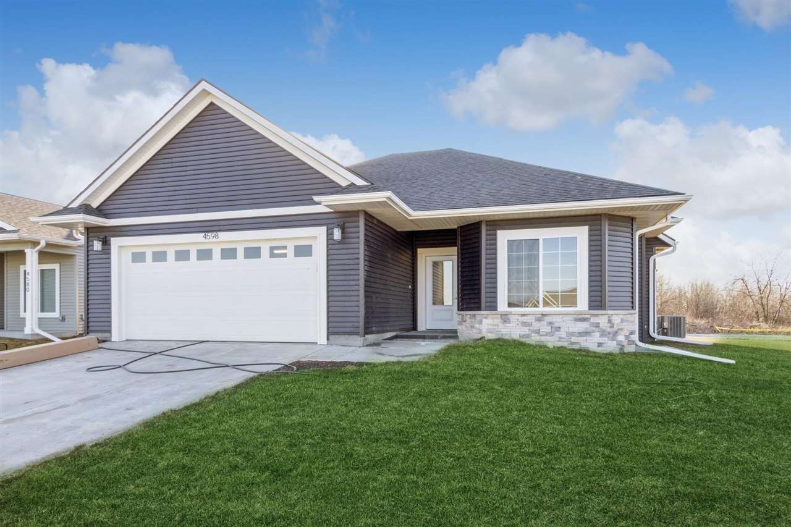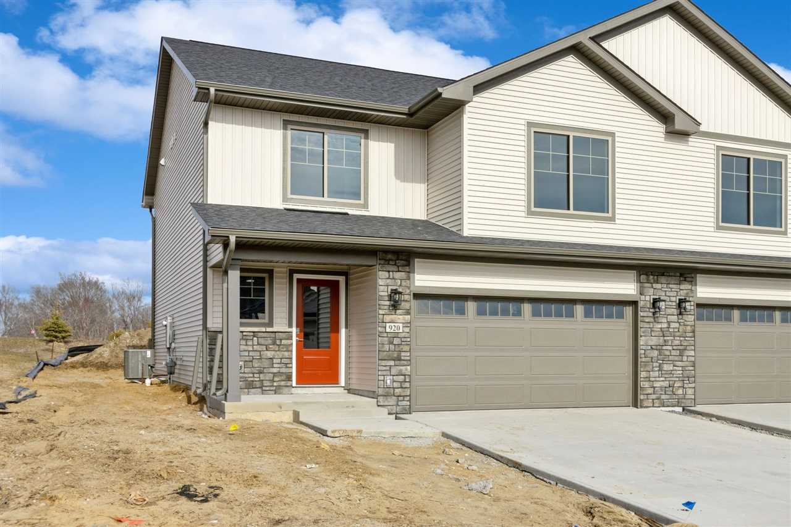Ready for Possession! New Watts Group Construction in Trail Ridge Estates, a new community in Solon. This 2-Story, townhome style zero lot features 3 bedrooms including a primary suite with a private bath, and walk-in closet. Open kitchen design with island and pantry. Covered deck off the LR/DR level and laundry room on upper level. The main level family room walks out to the patio. Check out all of the community amenities Trail Ridge has to offer! This is the 1679 Plan ***FLOORPLANS ARE CONCEPT ONLY. ACTUAL BUILD WILL VARY. *** No tax information at time of listing.
1002 Highland Trail Solon, IA 52333
900 High Ridge Trail Solon, IA 52333
New Watts Group Construction in Trail Ridge Estates, a new community in Solon. Ranch style home with open floor plan that walks out to screen porch. Primary on main with private ensuite. The walk-out LL features a large Rec Room with cozy fireplace, game area with wet bar, 2 bedrooms and an additional bathroom. More to love with outdoor patio off of the Rec Room. Three stall garage and rough-in for future car charger, as well as our Smart Home Package. Check out all the community amenities Trail Ridge has to offer! This is the Regal-B Plan. ***FLOORPLANS ARE CONCEPT ONLY. ACTUAL BUILD WILL VARY. *** No tax information at time of listing.
902 High Ridge Trail Solon, IA 52333
New Watts Group Construction in Trail Ridge Estates, a new community in Solon. Ranch style home with open floor plan that walks out to screen porch. Primary on main with private ensuite. The walk-out LL features a large Rec Room with cozy fireplace, game area with wet bar, 2 bedrooms and an additional bathroom. More to love with outdoor patio off of the Rec Room. Three stall garage and rough-in for future car charger, as well as our Smart Home Package. Check out all the community amenities Trail Ridge has to offer! This is the Regal-B Plan. ***FLOORPLANS ARE CONCEPT ONLY. ACTUAL BUILD WILL VARY.*** No tax information at time of listing.
918 Oakland Trail Solon, IA 52333
Ready for Possession! New Watts Group Construction in Trail Ridge Estates, a new community in Solon. This 2-Story townhome style zero-lot features 3 spacious bedrooms including a generous sized primary suite. Open kitchen design with island and pantry walks out to covered deck. Laundry is on the upper level with primary and 2nd bedroom. The family rm in lower level walks out to patio with privacy fence under the covered deck. 2-car garage has rough-in for future car charger, as well as our Smart Home Package. This is the Brighton C Plan. ***FLOORPLANS ARE CONCEPT ONLY. ACTUAL BUILD WILL VARY. No tax information at time of listing.
925 Oakland Trail Solon, IA 52333
New Watts Group Construction in Trail Ridge Estates, a new community in Solon. This ranch style zero-lot features 2 spacious bedrooms including a generous sized primary suite with tile floor in bathroom. Open kitchen/dining/living design walks out to deck with beautiful view of the open space. Laundry is on the main level with primary and 2nd bedroom. The rec rm in lower level walks out to the patio with privacy fence. 2-car garage has rough-in for future car charger, as well as our Smart Home Package. This is the Bristol plan. ***PROPERTY. FLOORPLANS ARE CONCEPT ONLY. ACTUAL BUILD WILL VARY. No tax information at time of listing.
929 Oakland Trail Solon, IA 52333
New Watts Group Construction in Trail Ridge Estates, a new community in Solon. Featuring a primary suite on the main level that includes a private bath and walk in closet, open LR/DR/Kit area that opens to screen porch. Kitchen has island w/breakfast bar and walk-in pantry. Walkout lower level features a large family room, 2 additional bedrooms and bathroom. Mudroom style entry from garage. 2 car garage and rough-in for future car charger as well as our Windsor Smart Home Package. This is the Villa-A Plan. ***FLOORPLANS ARE CONCEPT ONLY. ACTUAL BUILD WILL VARY.*** No tax information at time of listing.
931 Oakland Trail Solon, IA 52333
Ready for Possession! New Watts Group Construction in Trail Ridge Estates, a new community in Solon. Featuring a primary suite on the main level that includes a private bath and walk in closet, open LR/DR/Kit area that opens to screen porch. Kitchen has island w/breakfast bar and walk-in pantry. Mudroom style entry from garage. Walkout lower level features a large family room that opens to patio. 2 car garage and rough-in for future car charger as well as our Windsor Smart Home Package. This is the Villa-A Plan. ***FLOORPLANS ARE CONCEPT ONLY. ACTUAL BUILD WILL VARY. *** No tax information at time of listing.
4598 Rohret Rd Iowa City, IA 52246
Ready for Possession! New ranch style home, convenient Iowa City location, w/easy access to UIHC, UI, and Hwy 218 for surrounding area commute. Kitchen features island w/breakfast bar and pantry. Open floorplan that walks out to covered porch. Main level bedrooms include a primary suite featuring private bath with dual vanity, and walk-in closet. Zero entry for ease of access. LL finished with rec room, two bedrooms, a bathroom and a bonus room for an exercise room or office. 2-Car attached garage with prewire for electric car charger. This is the Hawkins Plan. ***FLOORPLANS ARE CONCEPT ONLY. ACTUAL BUILD WILL VARY.
920 Oakland Trail Solon, IA 52333
Ready for Possession! New Watts Group Construction in Trail Ridge Estates, a new community in Solon. This 2-Story townhome style zero-lot features 3 spacious bedrooms including a generous sized primary suite. Open kitchen design with island and pantry walks out to covered deck. Laundry is on the upper level with primary and 2nd bedroom. The family rm in lower level walks out to patio with privacy fence under the covered deck. 2-car garage has rough-in for future car charger, as well as our Smart Home Package. This is the Brighton plan. ***FLOORPLANS ARE CONCEPT ONLY. ACTUAL BUILD WILL VARY. No tax information at time of listing.
1953 1st Ave #504 504 Cedar Rapids, IA 52403
Douglas on First is designed to offer the ultimate in upscale living. 1629 sqft penthouse unit w/2 bedrooms & 2 bathrooms overlooks the courtyard. 10’ ceilings, large windows, & gas fireplace w/floor to ceiling tile surround naturally enhance the spaciousness of the rooms. Kitchen has custom floating shelves w/lighting; island w/seating & pendants lights; gas range w/hood; quartz c. tops; coffee/bar area; & pantry. Split-bedroom plan offers privacy for residents & guests. Primary bathroom has dual sinks, tiled shower walls & tiled floor. Also includes a spacious laundry rm & private terrace. Douglas provides a wide array of luxury amenities to accommodate your lifestyle. Private courtyard @ ground level provides gathering spaces & dog park. Expansive patio on 2nd level offers add’l gathering space w/gas fireplaces & grill. Walk in from patio to common space – a multipurpose rm, kitchenette, & exercise rm w/a variety of equipment. Just minutes away from CR Country Club, Elmcrest Country Club, & downtown area. Douglas is more than just a luxury community—it’s where you can live your best life. Seller will contribute up to 10-year TIF credit amount of $56,340 on offer accepted by July 1, 2024 – can be used for customization, interest rate buydown, and/or closing costs. www.douglasonfirst.com
