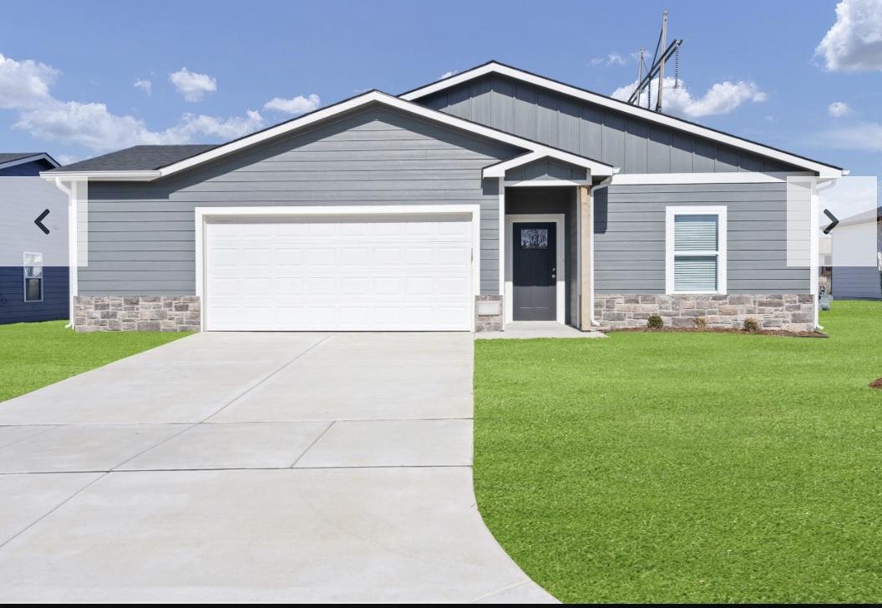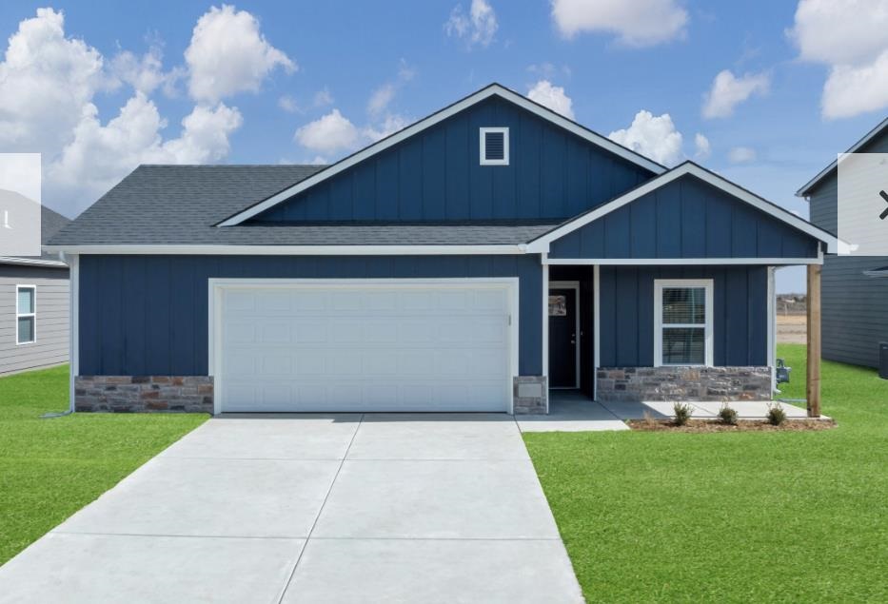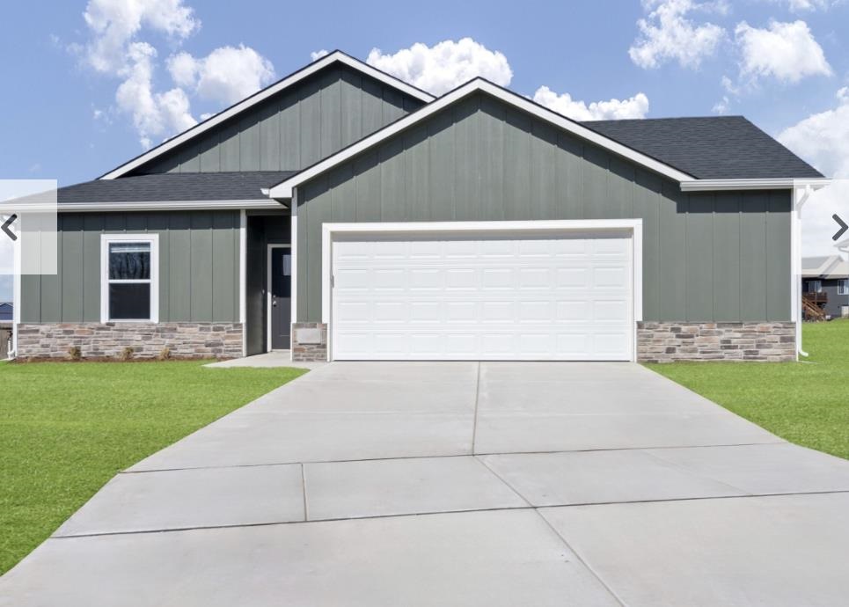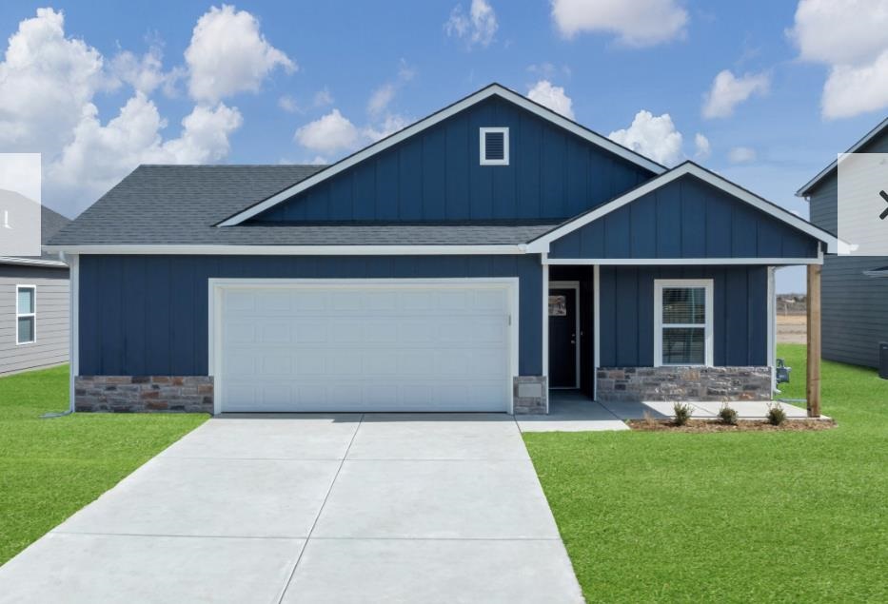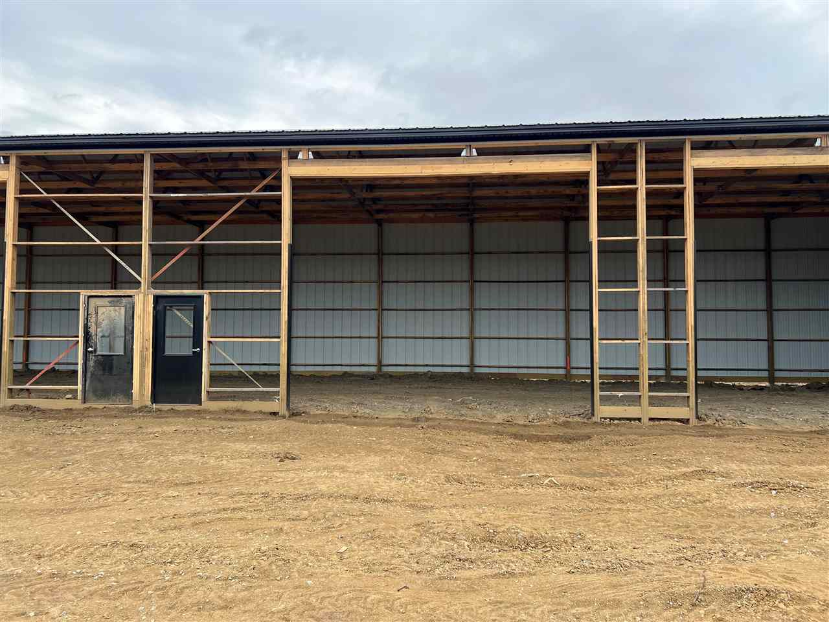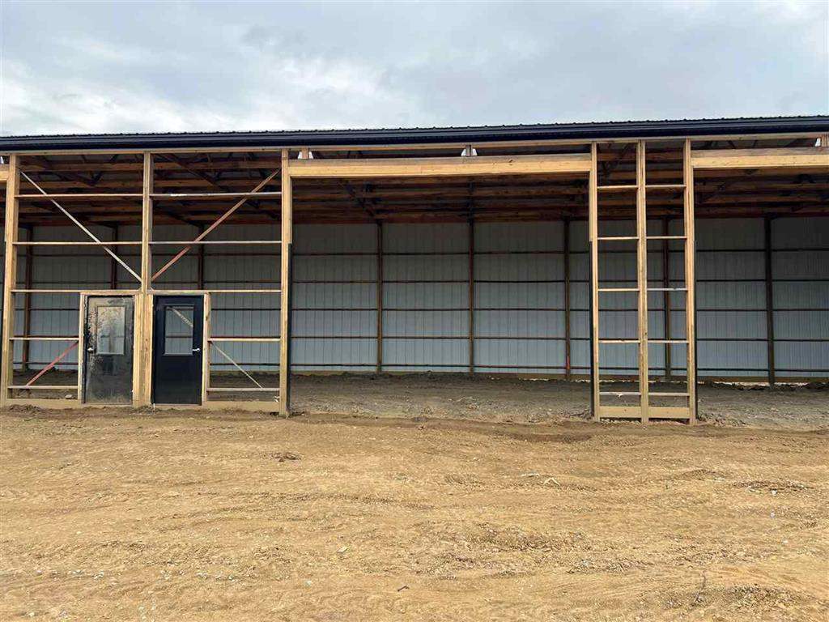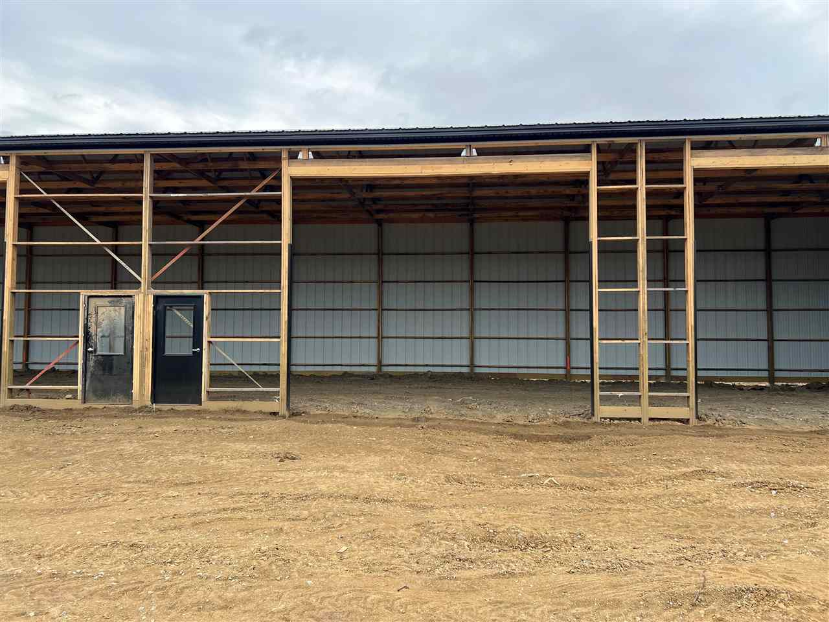Welcome to the Independence floor plan by Patriot Communities! This 1 story home features 3 carpeted bedrooms, 2 bathrooms, a kitchen with granite counter tops and one large pantry, LVP flooring, window blinds, a 10X10 Deck, and an oversized 2-car garage. The following appliances are included: Stove/oven, microwave, refrigerator, dishwasher, washer and dryer, sod, tree and shrubs are also included. Unfinished basement is stubbed for future bath. *Home is under construction. Photo is a rendering of the home. Color may be different. *Interior photos are from a previously built version of this plan.
300 Knoll Ridge Dr Hills, IA 52235
Contact Us About This Listing
331 Knoll Ridge Dr Hills, IA 52235
Welcome to the Revere floor plan by Liberty Communities! This 1 story home features 3 carpeted bedrooms, 2 bathrooms, a kitchen with granite counter tops and one large pantry, LVP flooring, window blinds, a concrete patio, and an oversized 2-car garage. The following appliances are included: Stove/oven, microwave, refrigerator, dishwasher, washer and dryer, sod, tree and shrub. Unfinished basement stub for future bathroom. *Home is under construction. Photo is a rendering of the home. *Interior photos are from a previously built version of this plan.
Contact Us About This Listing
321 Knoll Ridge Dr Hills, IA 52235
Welcome to the Georgetown floor plan by Liberty Communities! This 1 story home features 4 carpeted bedrooms, 2 bathrooms, a kitchen with granite counter tops and one large pantry, LVP flooring, window blinds, a 10X10 deck, and an oversized 2-car garage. The following appliances are included: Stove/oven, microwave, refrigerator, dishwasher, washer and dryer., sod, tree and shrubs. Unfinished basement with stub for future bathroom. *Home is under construction. Photo is a rendering of the home. *Interior photos are from a previously built version of this plan.
Contact Us About This Listing
311 Knoll Ridge Dr Hills, IA 52235
Welcome to the Franklin floor plan by Patriot Communities! This 1 story home features 4 carpeted bedrooms, 2 bathrooms, a kitchen with granite counter tops and one large pantry, LVP flooring, window blinds, 10X10 deck, and an oversized 2-car garage. The following appliances are included: Stove/oven, microwave, refrigerator, dishwasher, washer and dryer, sod, tree and shrubs are also included. *Home is under construction. Photo is a rendering of the home. *Interior photos are from a previously built version of this plan.
Contact Us About This Listing
260 Knoll Ridge Dr Hills, IA 52235
Welcome to the Georgetown Floor plan by Patriot Communities. This 1 story home features 4 carpeted bedrooms, 2 bathrooms, a kitchen with granite counter tops and one large pantry, LVP flooring, window blinds, a 10×10 deck, and an oversized 2-car garage. The following appliances are included: Stove/oven, microwave, refrigerator, dishwasher, washer and dryer, sod, tree and shrubs. Unfinished basement ready for new owner to finish. *Home is under construction. Photo is a rendering of the home. Color of home may be different. *Interior photos are from a previously built version of this plan.
Contact Us About This Listing
230 Sierra Park Dr Hills, IA 52235
Zero entry zero lot with open floor plan and vaulted ceiling, main floor laundry with working space and hanging space, large primary bedroom with ensuite bath including dual vanity, lots of storage & large walk-in closet. Kitchen has plenty of counter space and storage and includes a desk/wetbar/beverage area for convenience. The finished lower level has a large family/rec room. two more bedrooms and another bath, and extra storage. The backyard is big and level for all the fun activities you may dream about and includes a shed for storing gardening or other items. This unit has a few upgrades compared to the neighboring units, be sure to check it out!
Contact Us About This Listing
5315 Oakcrest Hill Road #308 308 Hills, IA 52235
Great visibility and easy access to Hwy 218. 30’x30′ Units offers 100 AMP panel, 14′ x 18′ ft garage door, stubbed bath, and Reznor Heater in each unit. Common Area Maintenance fees and building insurance included in COA fees. COA Fees TBD. Individual units or full building available.
Contact Us About This Listing
5315 Oakcrest Hill Road #312 312 Hills, IA 52235
Great visibility and easy access to Hwy 218. 30’x30′ Units offers 100 AMP panel, 14′ x 18′ ft garage door, stubbed bath, and Reznor Heater in each unit. Common Area Maintenance fees and building insurance included in COA fees. COA Fees TBD. Individual units or full building available.
Contact Us About This Listing
5315 Oakcrest Hill Road #311 311 Hills, IA 52235
Great visibility and easy access to Hwy 218. 30’x30′ Units offers 100 AMP panel, 14′ x 18′ ft garage door, stubbed bath, and Reznor Heater in each unit. Common Area Maintenance fees and building insurance included in COA fees. COA Fees TBD. Individual units or full building available.
Contact Us About This Listing
5315 Oakcrest Hill Road #310 310 Hills, IA 52235
Great visibility and easy access to Hwy 218. 30’x30′ Units offers 100 AMP panel, 14′ x 18′ ft garage door, stubbed bath, and Reznor Heater in each unit. Common Area Maintenance fees and building insurance included in COA fees. COA Fees TBD. Individual units or full building available.
