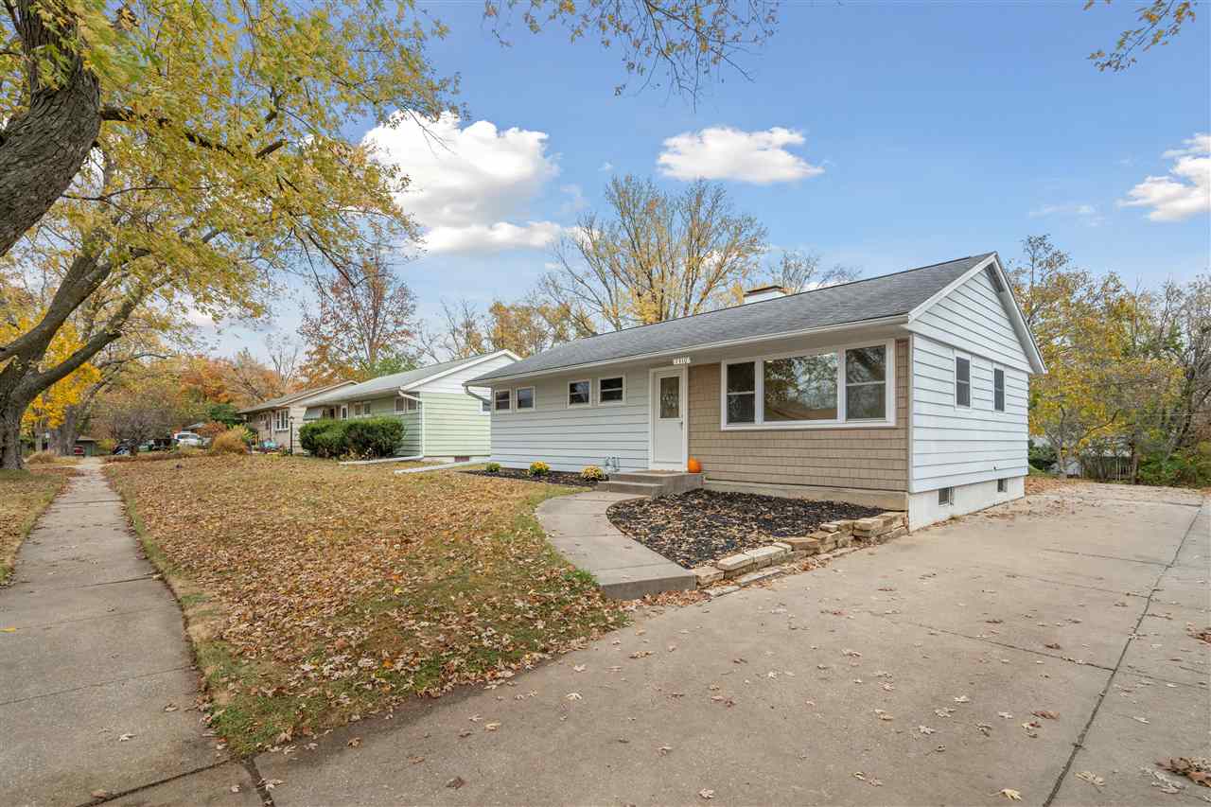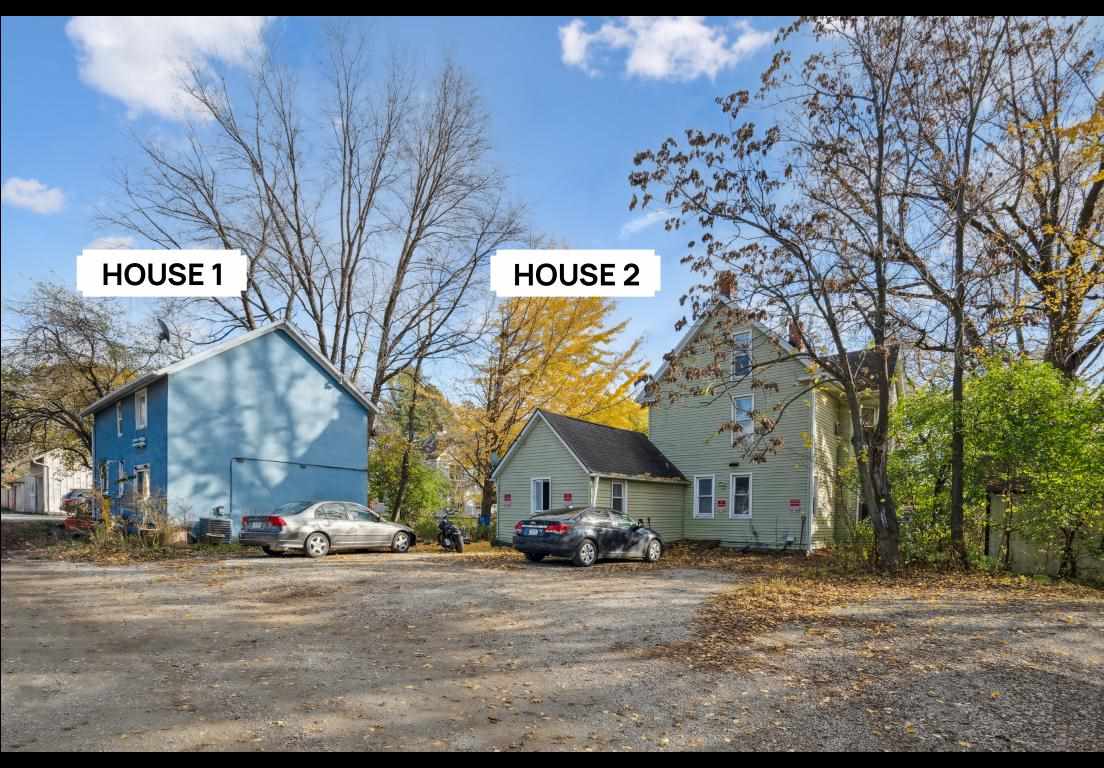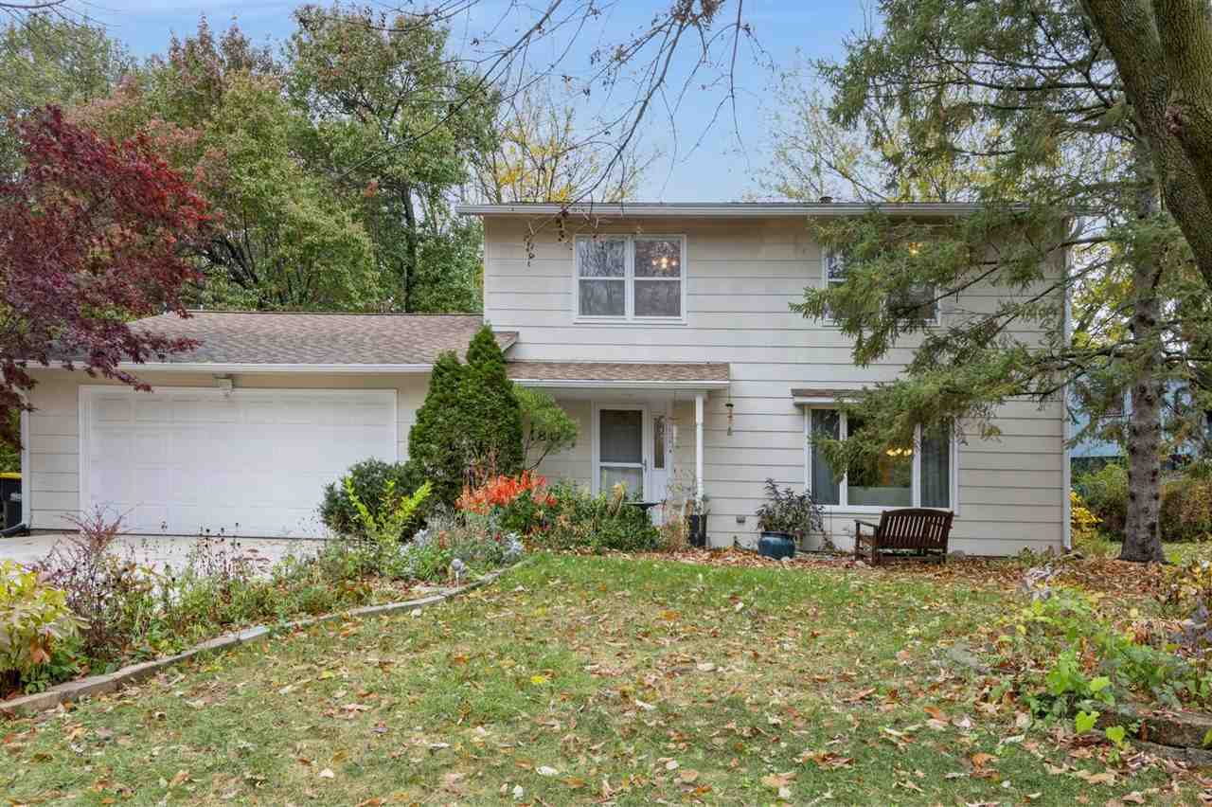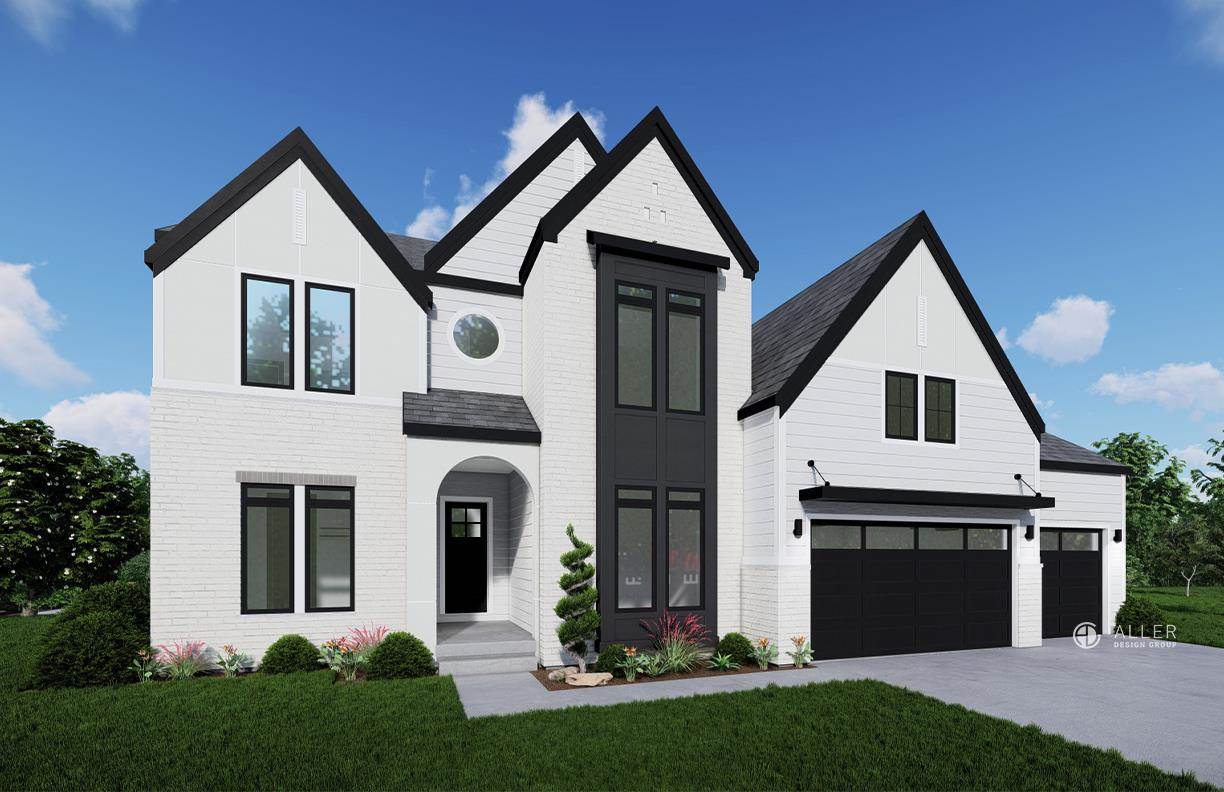What a wonderful place to call home! Cozy main room with gas fireplace, warm inviting colors, dining space and lots of bright windows. Kitchen with pantry, breakfast bar, bay windows and all appliances. Three bedrooms and two and a half baths. The spacious primary bedroom with en suite bath, step-in shower and large walk-in closet. Features include: main floor laundry, two car garage and a screen porch overlooking pleasant neighborhood. The lower level boasts a third bedroom with a walk-in closet, a full bath, a large storage room, and a wonderful family room with daylight windows. The Home Owners Association takes care of lawn care, snow removal, landscaping, refuse, recycling, exterior maintenance and the cul-de-sac and includes guest parking. These homes are owner-occupied and it shows! Age 55 or better. Possession on or after February 7, 2025 requested. One hour notice to show please.
5 Willoughby Place Iowa City, IA 52240
Contact Us About This Listing
1310 Whiting Ave Ct Iowa City, IA 52245
Beautiful Northside home ready for new owner! Complete remodel form top to bottom including all new windows, carpet and LVP flooring, electrical updated, new flush lighting and ceiling fans in bedrooms. New kitchen includes custom cabinets, tiled backsplash and SS appliances. Basement includes newly added full bathroom, laundry room and sprawling great room for entertaining! Walk outside to enjoy new deck and mature magnolia tree. Don’t forget the oversized 2.5 car garage and extra parking space. Additional updates include Furnace replaced in 2022, A/C compressor in 2024, Radon mitigation system added in 2022, Water heater 2024 and waterproofed w/new pit and pump 2024.
Contact Us About This Listing
703 Charismatic Ln Iowa City, IA 52240
Welcome to this meticulously maintained 3 bed, 2.5 bath zero lot Neumann Monson home on the east side of Iowa City. Large picture windows and high ceilings provide a spacious feeling throughout. Easy access to the walk-out patio and small yard. The kitchen is equipped with a large island/breakfast bar, granite countertops, and loads of cabinet space. Primary suite on the main has a lovely ensuite with large walk-in tile shower, dual vanities, and a spacious walk-in closet. A dedicated laundry room with built-in cabinets is located on the main level for easy aging in place. This house offers tons of shelving and storage. The finished lower-level has two bedrooms, a full bath, and a large family room with daylight windows for a comfortable retreat. Oversized two-car garage rounds out the package here in the heart of Churchill Meadows. Easy access to I-80.
Contact Us About This Listing
710 Kirkwood Ave Iowa City, IA 52240
Rare find! 2 properties on One Lot! This large house is currently a up/down duplex but could easily be changed back into 6 bedrooms home! Upper unit has 4 bedrooms, 1 bath, kitchen and dining area. Second main level unit has 2 bedrooms and 1 bath, kitchen and has hardwood floors throughout. Shared washer and dryer included. Cottage house sits behind main house and includes 2 bedrooms and 1 bath w/LVP flooring on main level, spacious living room and nice kitchen. New Furnace/central air, newer roof and vinyl windows. Off Alley parking – 24 hour notice to show.
Contact Us About This Listing
180 Ravencrest Dr Iowa City, IA 52245
This spacious two-story home offers the perfect blend of classic charm and modern convenience. The open-concept kitchen and family room create an ideal space for everyday living and entertaining plus enjoying wood burning fires in cooler weather. Nestled on a corner lot with mature trees surrounding, you’ll be sure to enjoy all the seasons Iowa brings. The main floor offers a large separate living room, formal dining room and powder bath. Upstairs, you’ll find 4 bedrooms, including a primary en-suite and the second full bathroom, and a convenient laundry chute that brings the clothes downstairs to the basement laundry room and second family room in the lower level. Recent improvements include: new carpet on main and second floor, newer driveway/front stoop (2022), wood burning fireplace cleaned and serviced with large amount of firewood included, and two flagstone walkways around 2 sides of home and back patio. Many wonderful perennials around the home and throughout the backyard as well as four raised planting beds on this large lot.
Contact Us About This Listing
938 Heron Place Iowa City, IA 52245
A new Watts Group home in Monument Hills! This new Athens design and its finishes feature an elevated ambiance providing a sense of elegance and refinement. 3 finished levels of luxury! Main level features welcoming foyer that is accented by a Tray Ceiling trimmed w/a beam style finish; open kitchen/dining/great rm area is graced with 10-12 foot ceilings & generous window space; private den has wood floors & built-ins. Great rm offers split stone floor-ceiling finish at the fireplace. Kitchen features incl. 10’ island; Quartz c. tops & backsplash; “Bertch” white oak cabinets; built-in fridge; walk-in pantry w/cabinets & floating shelves; Primary suite w/free standing tub, oversized walk-in shower, & walk in closet w/access to laundry rm. Upper level has Beds #2 & #3 w/shared full bath, Bed #4, full bath w/walk in closet, plus huge loft area. Walk-out LL features Bed #5, direct access to full bath, private vanity, & walk in closet; family rm; game rm w/wet bar incl. tile backsplash, & beverage fridge. Ample storage/space for workout/hobby area. ***FLOORPLANS & RENDERINGS ARE CONCEPT ONLY. ACTUAL BUILD WILL VARY.*** Start & Finish Dates TBD on this Lot 35.
Contact Us About This Listing
837 Heron Dr Iowa City, IA 52245
A new Watts Group home in Monument Hills! The Highland plan is an elegant design w/ stylish finishes & attention to detail in craftsmanship. This 5 bed/4.5 bath w/3 finished levels has it all. Main level has open kitchen/dining/family area & half bath. Kitchen features many upgrades incl built-in fridge & large walk-in pantry w/cabinets & custom shelving. Dining is accented by floor to ceiling hutch & walks out to covered & open decks. Private den has built-ins & dbl pocket doors. Wood floors throughout main except the tiled mudroom w/custom built lockers. Upper level has 4 beds, 2 baths & laundry rm w/tiled flr, cabinets & sink. Primary suite w/accent wall & WIC with island. Primary bath has split vanities, free standing tub & zero entry fully tiled shower. Bed #4 has private bath, while Bedrooms #2 & #3 share full bath. LL has Bedroom #5; full bath; Exercise rm; & large Rec rm w/wet bar, beverage fridge, tile b/s from counter to ceiling & floating shelves. Walk-out to full patio under both decks above. Also enjoy the 3-car garage, 2-zoned HVAC system and full smart home package. ***FLOORPLANS AND RENDERINGS ARE CONCEPT ONLY. ACTUAL BUILD WILL VARY.*** Start & Finish Dates TBD on this Lot 26.
Contact Us About This Listing
951 Scott Park Dr Iowa City, IA 52245
Welcome to this beautifully updated end-unit townhome, where style meets convenience in an open and light-filled layout. The main floor features a fully remodeled kitchen (2021), boasting sleek soapstone countertops, a central island, and subway tile backsplash. Custom GE Café appliances, including an induction cooktop, bring gourmet functionality, while crown molding and pendant lights above the island add a touch of elegance. The expanded stairwell with modern railing and new luxury laminate flooring enhance the open, airy feel throughout the home. The inviting living room includes a gas fireplace with a newly installed blower unit and easy access to a spacious deck—ideal for indoor-outdoor living. Canned lighting, built-in dining room cabinetry, and dimmable fixtures add ambiance and practicality. Each bedroom offers an ensuite bath and walk-in closet, with the primary suite featuring a custom glass shower door and added medicine cabinets. Additional conveniences include a converted pantry closet, high-efficiency TRANE HVAC system (2023) with a Google Nest Thermostat, and a heated two-car garage. Thoughtful updates, like LowE tinted film on west-facing windows and 2” blinds throughout, ensure year-round comfort. With all appliances, including a Samsung washer/dryer (2019) and new cabinets in the laundry area, this move-in-ready home is as functional as it is stylish. Plus, recent roof replacement by the HOA (2022) adds peace of mind. This home combines thoughtful updates, luxury finishes, and a prime end-unit location—don’t miss out on this exceptional townhome!
Contact Us About This Listing
1223 Covered Wagon Dr Iowa City, IA 52240
Welcome to the Mansfield by Navigate Homes! This highly desirable 5-bedroom, 3-bathroom ranch-style home is located in the newly developed Sandhill Estates neighborhood in Iowa City and is estimated to be move-in ready by spring 2025. The Mansfield offers an open concept living area with stunning quartz countertops and upgraded cabinetry. The primary suite includes a luxurious ensuite bathroom with a spacious walk-in closet. The finished lower level features a large recreational room, two additional bedrooms, and a full bathroom. Contact us today to learn more about customization options for finishes and selections that could make this home uniquely yours! *Photos are of a similar property* **Under Construction**
Contact Us About This Listing
1245 Covered Wagon Dr Iowa City, IA 52240
Welcome to the Phoenix model by Navigate Homes! This desirable 4-bedroom, 3-bathroom ranch-style home is located in the newly developed Sandhill Estates neighborhood in Iowa City, with an estimated move-in date of spring 2025. The Phoenix features a spacious open concept living area with elegant quartz countertops and upgraded cabinetry. The primary suite includes a luxurious ensuite bathroom and a large walk-in closet. The finished lower level offers a generous recreational room, an additional bedroom, and a full bathroom. Contact us today to explore customization options for finishes and selections that can make this home truly yours! *Photos are of a similar property* **Under Construction**









