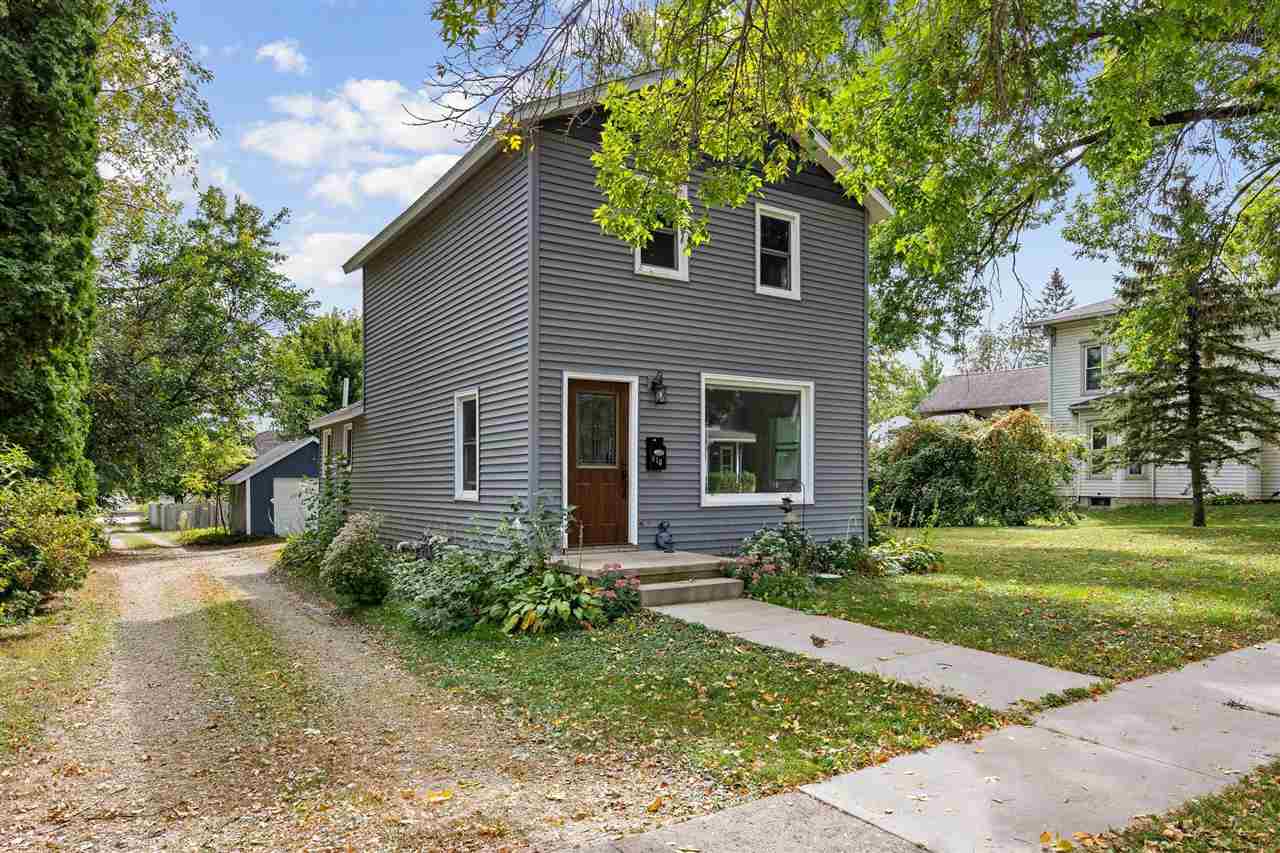Experience the ease of luxury living in one of JW Home Builders’ newest condos situated within the Stonebrook Addition in Mount Vernon! This home offers a spacious open layout, featuring 3 bedrooms, 3 full baths, and a generous 2,576 sf of living space. The distinctive JW kitchen features custom cabinetry, a large breakfast island, quartz countertops and plenty of storage. Indulge in the primary suite’s expansive walk-in closet and private bathroom, complete with a custom tiled shower for added luxury. Looking for a main floor office? The second bedroom is the perfect solution! The finished lower level offers additional space for fun and relaxation. Located just minutes from Cornell College, the Lester Buresh Community Wellness Center, schools, and walking trails. This property is a must-see for those who prioritize leisure over maintenance! Call today for a private showing. **Finishes, specs and pricing are subject to change without notice.**
424 15th Ave SW Mt Vernon, IA 52314
Contact Us About This Listing
430 15th Ave SW Mt Vernon, IA 52314
This new JW Home Builders duplex condo is underway within the Stonebrook Addition in Mount Vernon! This low maintenance ranch style home offers 3 bedrooms, 3 full bathrooms and over 2500 finished sq ft. The open floor plan offers an abundance of windows creating a sunny main level. The distinctive JW kitchen features custom cabinetry, a large island with seating, quartz countertops, and stainless appliances. The handsome primary suite offers a large walk-in closet and luxe bathroom complete with a tiled shower. Sure to impress with loads of storage. Don’t miss the covered deck overlooking the tree-lined yard! Located just minutes from Cornell College, the Lester Buresh Family Community Wellness Center, schools and walking trails. Call today for a private showing! **Finishes, specs and pricing are subject to change without notice.**
Contact Us About This Listing
Elbow Creek/Yeisley Rd Mt Vernon, IA 52314
Rare find!! Picturesque 19 acres ideal for building a dream acreage nestled between Mount Vernon and Springville! Just a quick drive to Cedar Rapids or Marion and about a mile off hard surface! Springville schools. Most of the acres are tillable for extra income and average 77 CSR. Property is in the southeast corner of Elbow Creek Rd and Yeisley Rd. Call today to make this property your own!!
Contact Us About This Listing
410 2nd Ave NW Mt Vernon, IA 52314
Unlock the potential of this spacious home, where classic architecture meets opportunity. Filled with natural light and offering a thoughtfully designed layout, this property is a canvas ready for your personal touch. With a bit of updating, its timeless features can truly shine, blending modern amenities with its enduring charm. Nestled in a highly desirable neighborhood, this home places you just steps from Lincoln Wine Bar, Memorial Park, Davis Park, Mt Vernon Community pool and Cornell College. Enjoy the tranquility of small-town living while maintaining easy access to both Cedar Rapids and Iowa City.
Contact Us About This Listing
900 17th Ave SW Mt Vernon, IA 52314
JW Home Builders Pre-sold! Call listing agent for information on premium walkout and daylight lots available in Stonebrook!



