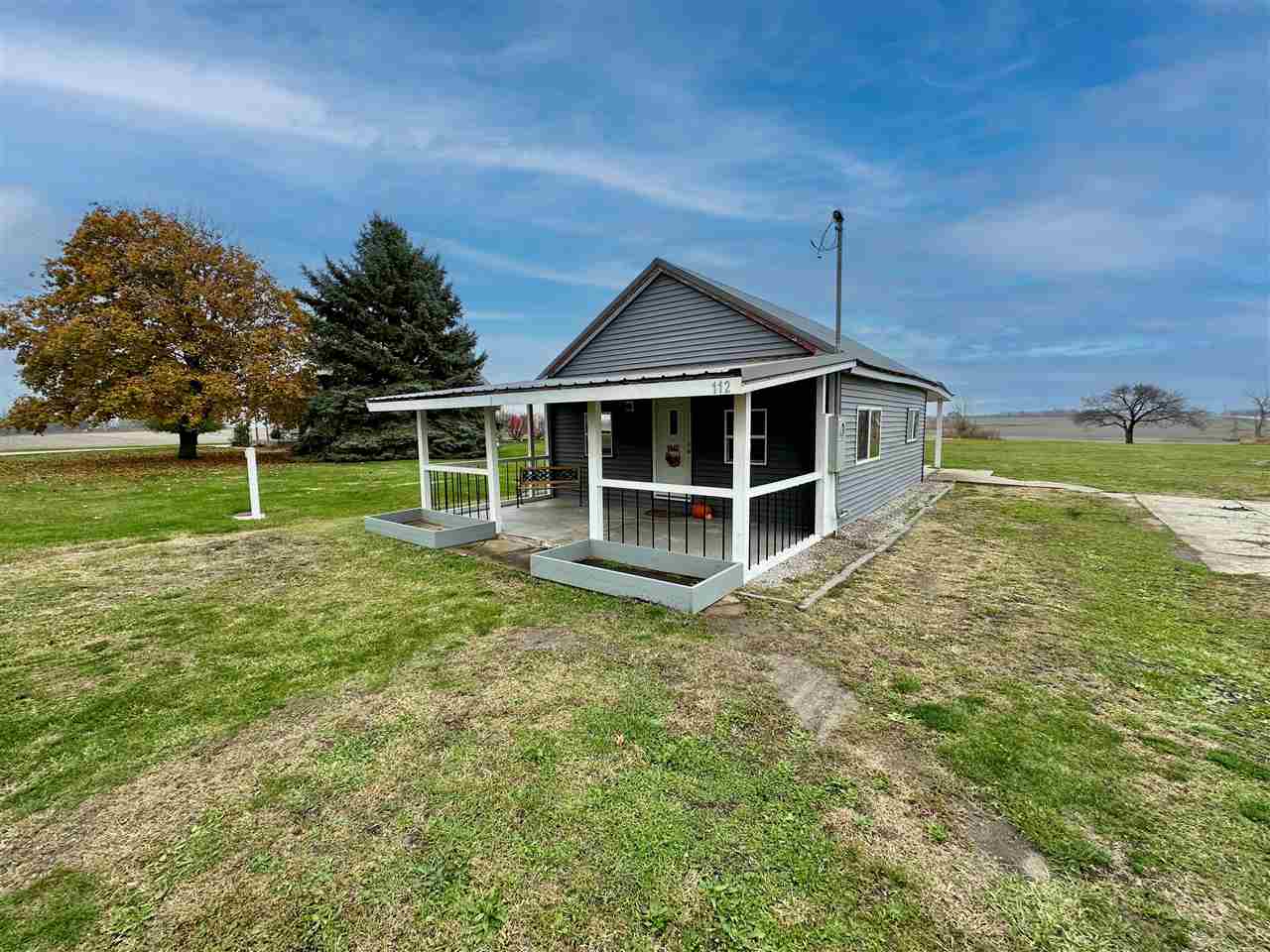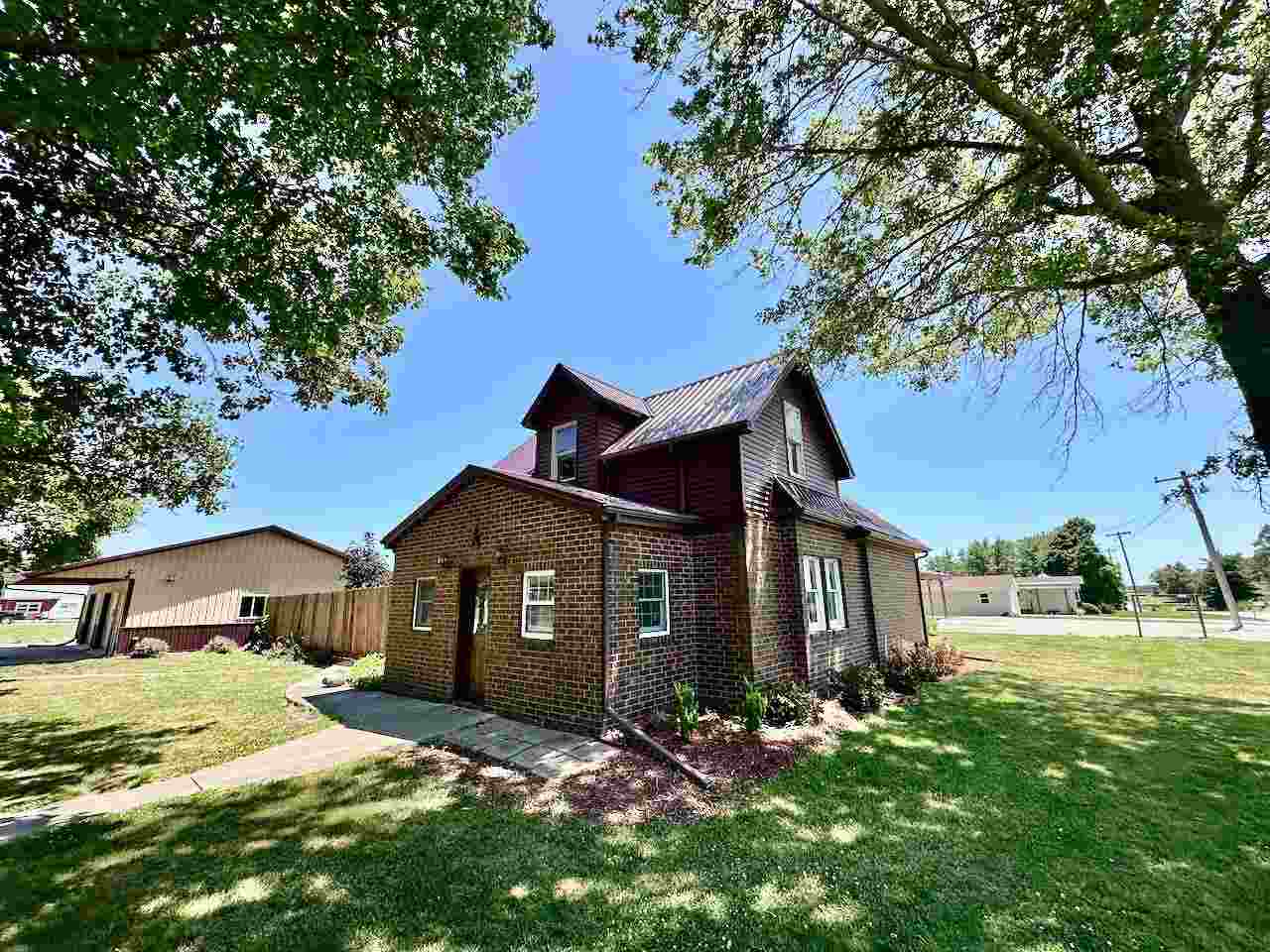Fixer Upper Opportunity with a huge head start! This darling property has all the makings of a quaint home with just a little more TLC situated on an over half-acre lot. This home features one bedroom and one bathroom, plus a bright living room and kitchen. You’ll also enjoy the dual covered porches for all day enjoyment. With new electrical and plumbing ran to all the right places, you just need to put the finishing touch on the kitchen, connect plumbing and utilities, and install a small HVAC! New drywall, paint, carpet, siding, insulation and porches check big boxes! With so little left to do, you’ll be done in no time!
112 South St Ollie, IA 52576
Contact Us About This Listing
108 South St Ollie, IA 52576
Welcome to this special package property that includes a wonderfully updated home, new oversized garage, stunning shop, and vacant lots in all in a quiet, small town. Starting outside, you’ll love the stately brick and updated landscaping that surrounds the home. The detached garage has all the room you need for your daily drivers and more and provides easy access to the fenced in back yard or to the front door of the home. This sale also includes two vacant lots directly behind the home to increase the greenspace and further enhance the sense of privacy from the large backyard that includes a deck with a covered portion to keep the hot sun or cold rain off your patio party. All told, this home has over an acre of in-town space to spread out! Inside, you’ll find room for the whole family to spread out! A formal living area at the front walks through a large opening to the dining room. From there, you’re pulled into the large, bright kitchen that is the showpiece heart of the home. It features an overside island with seating and storage. Bright white cabinets and light-colored stone counters make an impact on the eye. High-end stainless-steel appliances are included, with a Bosch dishwasher and gas stove! The kitchen opens to a rustic family room with high ceilings and a wall of windows to let in the light. The family bath is located on the main floor and features a walk-in shower with glass doors and more of the light cabinetry and countertop that adorns the kitchen. A bedroom with large closet space has shared access to this bath and makes the perfect pair. Upstairs, a shared bedroom space with closet divider would make the perfect kid duo bedroom or guest room office combo. An additional private room on the second level adds to the flexibility of this home. All new flooring upstairs and updated windows make this 2nd level space ready for you. A laundry room, basement storage room, and updated HVAC and plumbing mean this home is ready to go! But it doesn’t stop there! This sale also includes the additional parcel with a stunning 50 by 80-foot shop complete with office space, bathroom, and heat and air conditioning! With three overhead doors, covered, concrete approach, high ceilings, and a mezzanine for storage, this shop is ready for whatever you can throw at it! This sale includes the following parcels: OLCOP-008825, OLCOP-008850, OLCOP-008300, OLCOP-008900.

