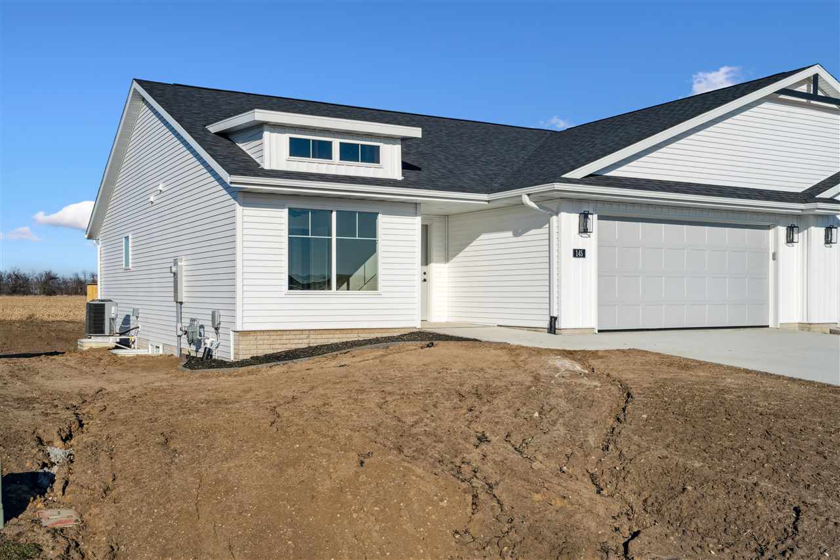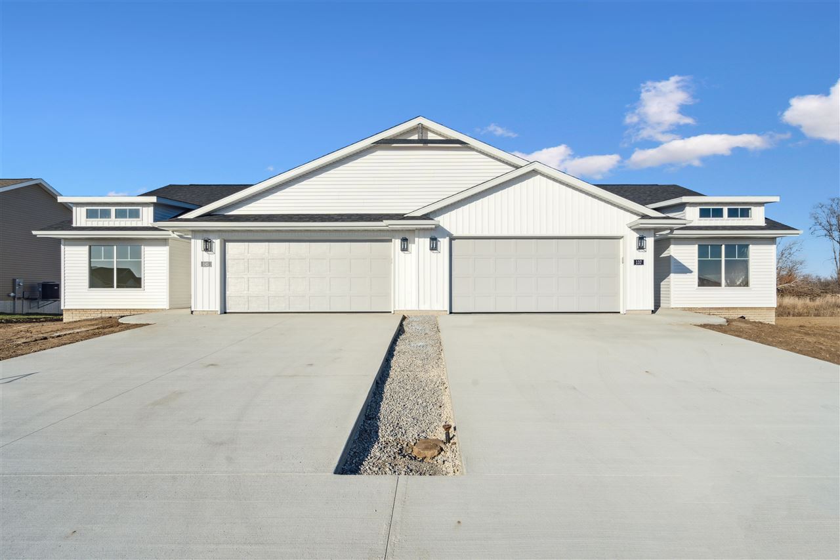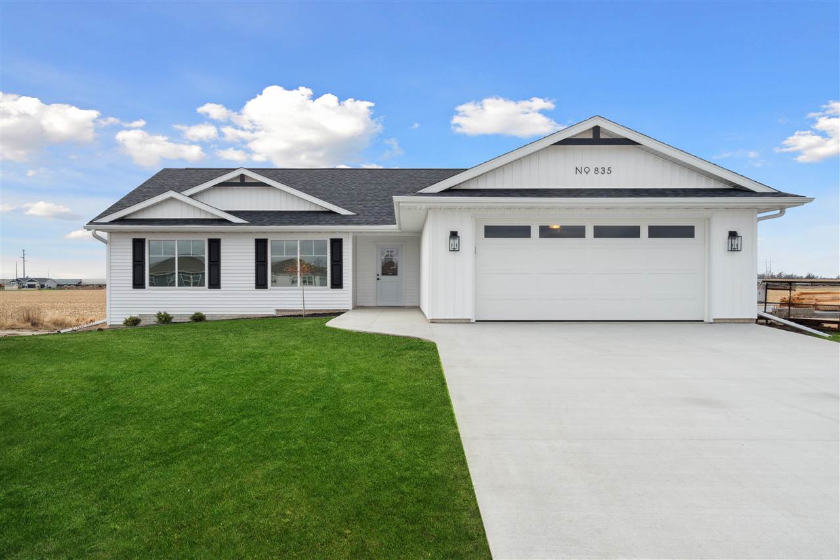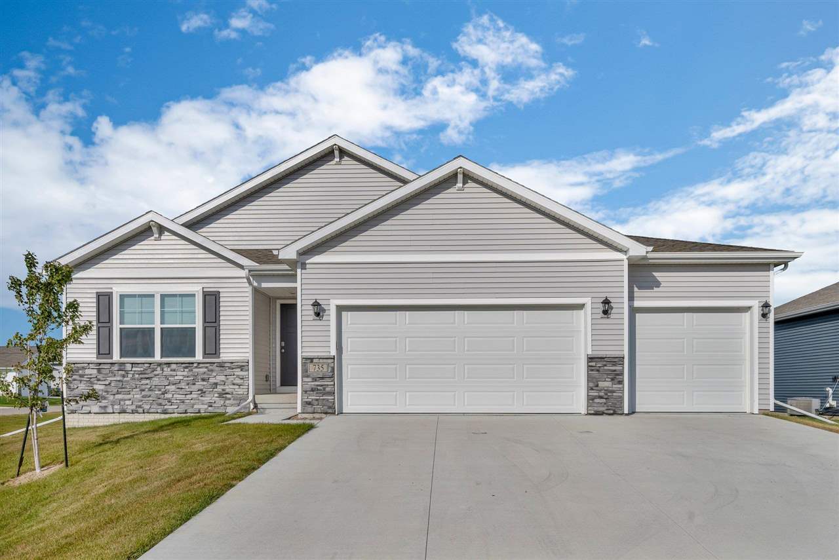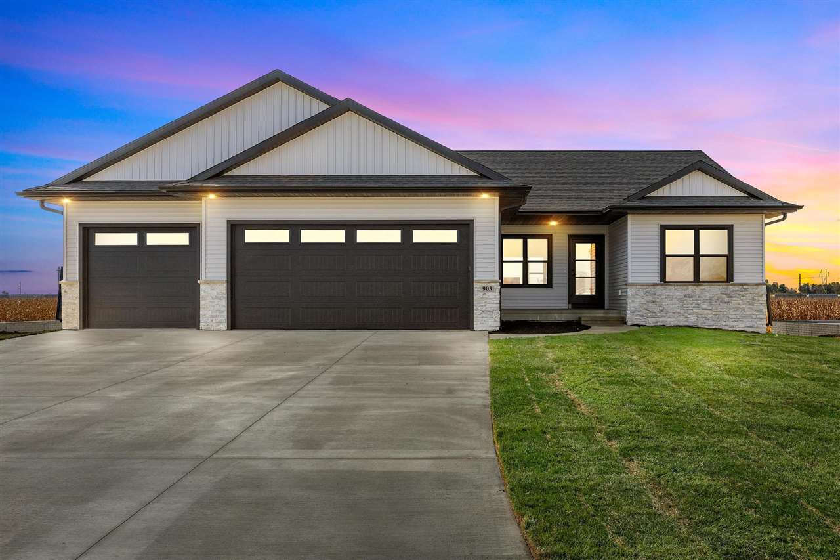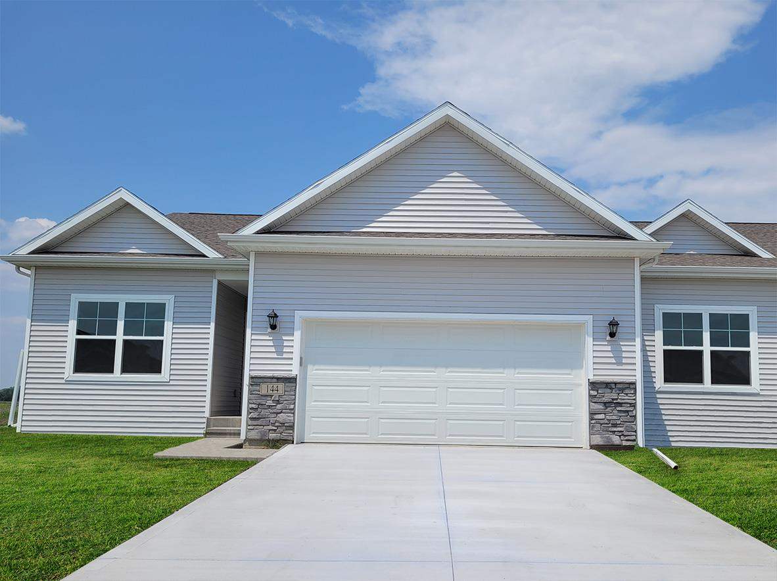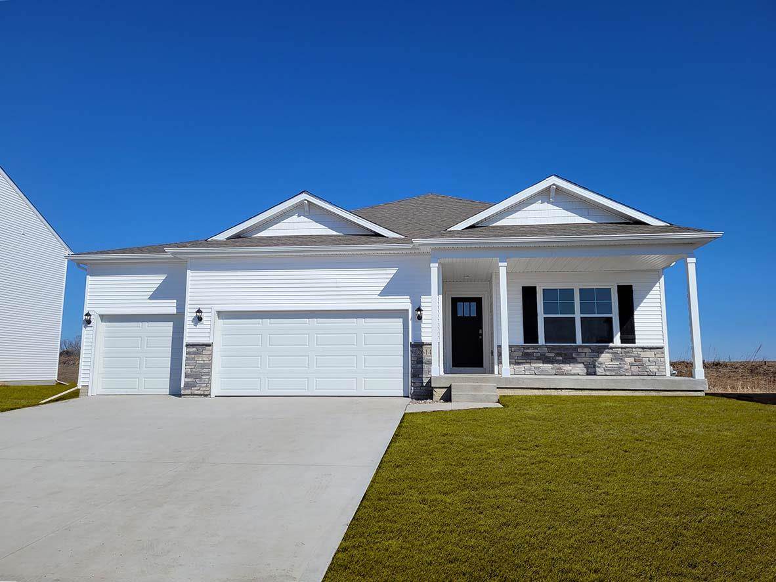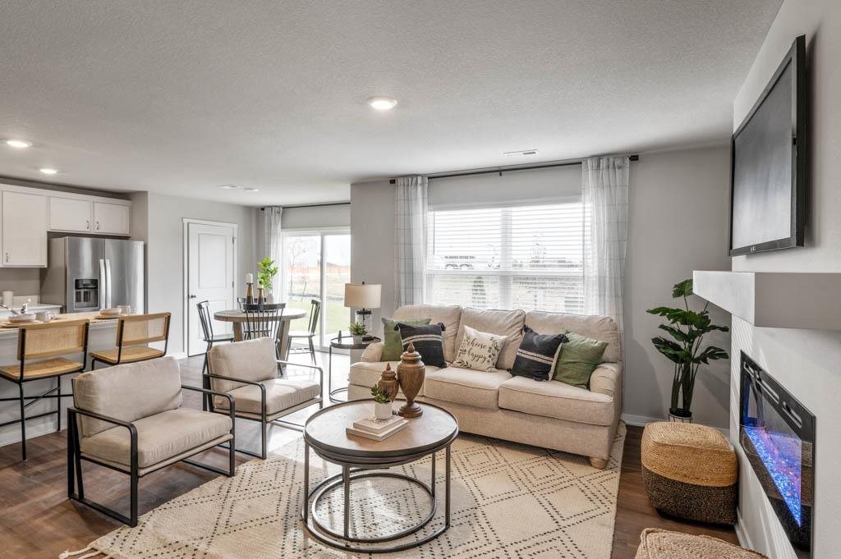CBC Homes is bringing quality to the Palo. This ranch zero-lot duplex is full of wow factor. End unit that only shares a wall with one neighbor and has privacy to the back of the home. The home was built with a zero entrance and no steps to enter the unit. Everything is on one level with a full basement. Upgrades include: Steel insulated garage doors, bullet edging & mulch, insulated garage walls, painted garage, fresh air intake system, shiplap in entry ceiling, tile master shower, gas range, high end light fixtures, upgraded closet shelving, framed out basement set up for two extra bedrooms a 3rd bathroom and a rec-room. All finishes have been upgraded: (carpet, LVP, paint, quartz countertops in kitchen & master bath, cabinet with soft close drawers). You can choose to pay a $150 a year management fee and maintain your own yard and driveway or choose to pay $150 a month and have the yard and driveway maintenance added.
145 Hackberry Dr Palo, IA 52324
Contact Us About This Listing
137 Hackberry Dr Palo, IA 52324
CBC Homes is bringing quality to the Palo. This ranch zero-lot duplex is full of wow factor. End unit that only shares a wall with one neighbor and has privacy to the back of the home. The home was built with a zero entrance and no steps to enter the unit. Everything is on one level with a full basement. Upgrades include: Steel insulated garage doors, bullet edging & mulch, insulated garage walls, painted garage, fresh air intake system, shiplap in entry ceiling, tile master shower, gas range, high end light fixtures, upgraded closet shelving, framed out basement set up for two extra bedrooms a 3rd bathroom and a rec-room. All finishes have been upgraded: (carpet, LVP, paint, quartz countertops in kitchen & master bath, cabinet with soft close drawers). You can choose to pay a $150 a year management fee and maintain your own yard and driveway or choose to pay $150 a month and have the yard and driveway maintenance added.
Contact Us About This Listing
835 Indigo Dr Palo, IA 52324
CBC Homes, a premier local builder, is bringing quality construction back to Palo. This stunning zero-entry ranch home features top-notch materials and impressive design throughout. The oversized 2-car garage offers space for multiple vehicles and extra storage. Step outside to enjoy a private backyard complete with an additional concrete fire-pit patio. Inside, the home welcomes you with tall, vaulted ceilings and beautiful LVP wood flooring. The kitchen stands out with a warm, modern design and ample cabinet space. High-end lighting, appliances, and fixtures are found throughout. The spacious master suite includes a large tile shower and a walk-in closet. The basement is ready to be finished upon the buyer’s request.
Contact Us About This Listing
735 Juneberry Dr Palo, IA 52324
Experience modern living at its finest in this stunning 2022-built ranch home, nestled in a thriving community of new builds just moments from the serene Pleasant Creek Lake and the picturesque Cedar River. This like-new home boasts a spacious open floor plan, perfect for comfortable everyday living and effortless entertaining. With its three-stall attached garage, you’ll enjoy ample storage and convenience. Ideally located near major routes such as I-380, Highway 100, and Highway 30, you’ll have easy access to all that the Cedar Rapids area has to offer. The beautifully designed interiors are complemented by the home’s proximity to the vibrant amenities of Northeast Cedar Rapids, offering a quick drive to premier shopping, dining, and entertainment. Located within the sought-after Cedar Rapids School District, this home presents an ideal opportunity for those seeking a peaceful retreat with the benefits of a growing community and convenient access to everything.
Contact Us About This Listing
903 Indigo Drive Palo, IA 52324
.Quality New Construction Built by Precision Custom Homes! Currently under construction…This contemporary ranch-style home offers three comfortable bedrooms and two stylish bathrooms, and the primary bath includes granite countertops in a well-designed layout. The open living area is highlighted by a premium 50″ electric stacked stone fireplace, perfect for cozy evenings at home. The kitchen showcases superior craftsmanship with Quartz countertops, a backsplash, and a large island. It features a high-quality Kraus kitchen sink and faucet, complemented by stainless-steel appliances and soft-close cabinets with dovetail drawers throughout. The home is finished with a mix of carpet, luxury vinyl plank (LVP), and tile flooring, providing a blend of comfort and contemporary design. The construction uses 2×6 framing for enhanced durability, and Gerkin windows offer energy efficiency and style. Bathrooms are fitted with either Delta or Kraus fixtures, ensuring top-notch quality throughout. Step outside to enjoy the 14×13 cedar-toned treated deck, complete with stairs and black metal spindles—an ideal space for outdoor relaxation and entertaining. The property includes a fully sodded yard, providing a lush, green landscape from day one. An additional 950 sq ft in the lower level is available to finish, offering the potential for a large rec room, an extra bedroom, and a bath. The property also includes a spacious three-stall garage with doors measuring 18′ x 8′ and 9′ x 8′, offering ample storage and parking. As a testament to the quality and craftsmanship of Precision Custom Homes, this home comes with a one-year builder home warranty for your peace of mind. Don’t miss the chance to make this exceptional home yours! Home will be complete within 45-60 days. Schedule a showing today!
Contact Us About This Listing
816 Juneberry Dr Palo, IA 52324
D.R. Horton, America’s Builder, presents a spectacular Twinhome: The Jack. The Jack presents 3 Bedrooms, 3 Bathrooms, and a 2-Car Garage. The Jack also features a Finished Basement providing over 1,900 Square Feet of Total Living Space! The main living area offers an open floorplan with solid surface flooring throughout. The Kitchen has a convenient Corner Pantry, large Island (perfect for entertaining!) and beautiful Quartz Countertops. The Primary bedroom features a large Walk-In Closet and ensuite bathroom with a dual vanity sink. The Second Bedroom and additional full Bathroom on the main level is located at the front of the home providing privacy perfect for both guests and family members. Heading to the lower level you’ll find an additional Living Space and Third Bedroom along with a full bathroom and a large storage room! All D.R. Horton Iowa homes include our America’s Smart Home™ Technology and comes with an industry-leading suite of smart home products. Video doorbell, garage door control, lighting, door lock, thermostat, and voice – all controlled through one convenient app! Also included are DEAKO® decorative plug-n-play light switches with smart switch capability. This home is currently under construction. Photos may be similar but not necessarily of subject property, including interior and exterior colors, finishes and appliances.
Contact Us About This Listing
305 Sumac Dr Palo, IA 52324
MOVE IN READY! D.R. Horton, America’s Builder, presents the Hamilton. This spacious Ranch home includes 4 Bedrooms and 3 Bathrooms. The Hamilton offers a Finished DAYLIGHT Basement providing nearly 2,200 square feet of total living space! As you make your way into the main living area, you’ll find an open Great Room featuring a cozy fireplace. The Gourmet Kitchen includes a Walk-In Pantry, Quartz Countertops, and a Large Island overlooking the Dining and Great Room. The Primary Bedroom offers a large Walk-In Closet, as well as an ensuite bathroom with dual vanity sink and walk-in shower. Two additional Large Bedrooms and the second full bathroom are split from the Primary Bedroom at the opposite side of the home. Heading to the Finished Lower Level you’ll find an additional Oversized living space along with the Fourth Bedroom, full bathroom, and tons of storage space! All D.R. Horton Iowa homes include our America’s Smart Home™ Technology and comes with an industry-leading suite of smart home products. Video doorbell, garage door control, lighting, door lock, thermostat, and voice – all controlled through one convenient app! Also included are DEAKO® decorative plug-n-play light switches with smart switch capability. Photos may be similar but not necessarily of subject property, including interior and exterior colors, finishes and appliances.
Contact Us About This Listing
125 Oak Dr Palo, IA 52324
*MOVE-IN READY!* D.R. Horton, America’s Builder, presents the Sydney. This Inner-Unit two-story townhome boasts 3 bedrooms, 2.5 bathrooms, and a 2-car garage. Upon entering the home, a large open floor plan greets you with a space that boasts a cozy fireplace. The gorgeous kitchen features a large island perfect for food prep or entertaining family and friends. Upstairs, you’ll find a beautiful primary bedroom with an ensuite bathroom featuring a double vanity sink, walk-in shower, and spacious closet for all your storage needs. Also upstairs, there are an additional two bedrooms, full bathroom, and a convenient laundry area. This home comes with all the benefits of new construction! Ask us about our Main Street Stars Savings Program!
