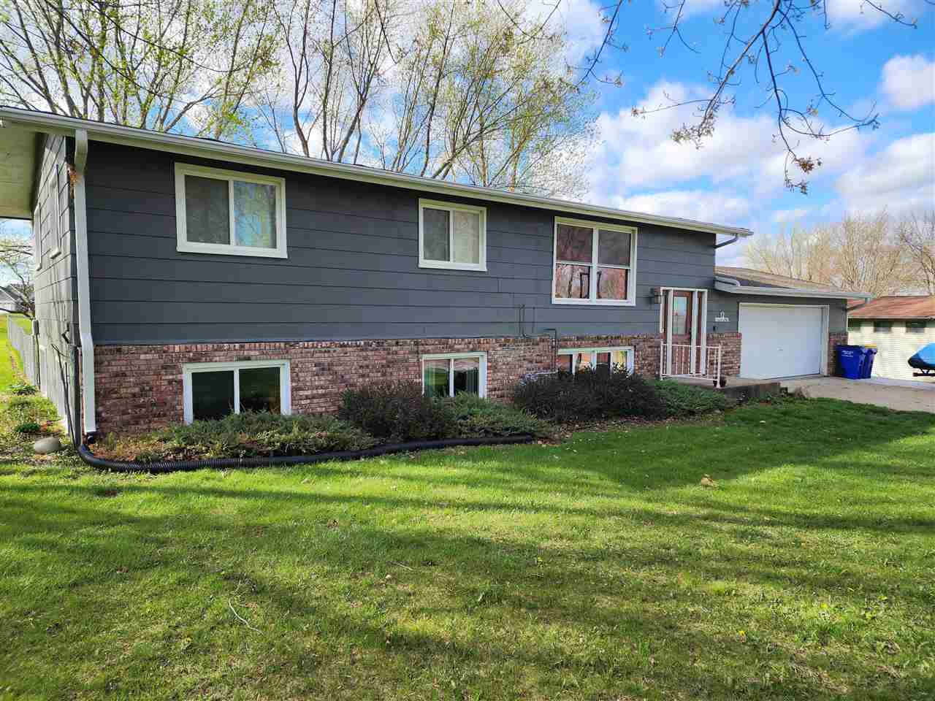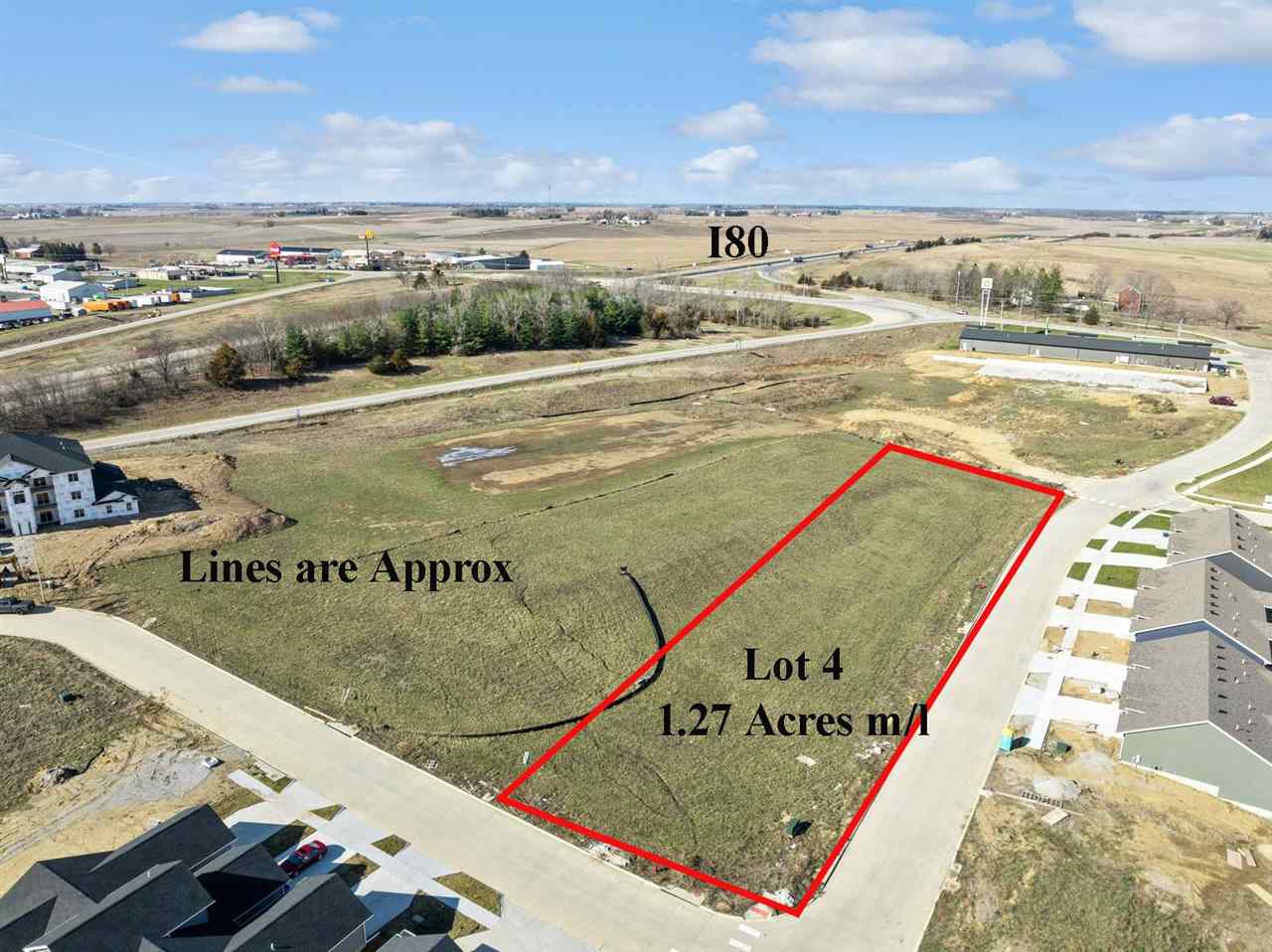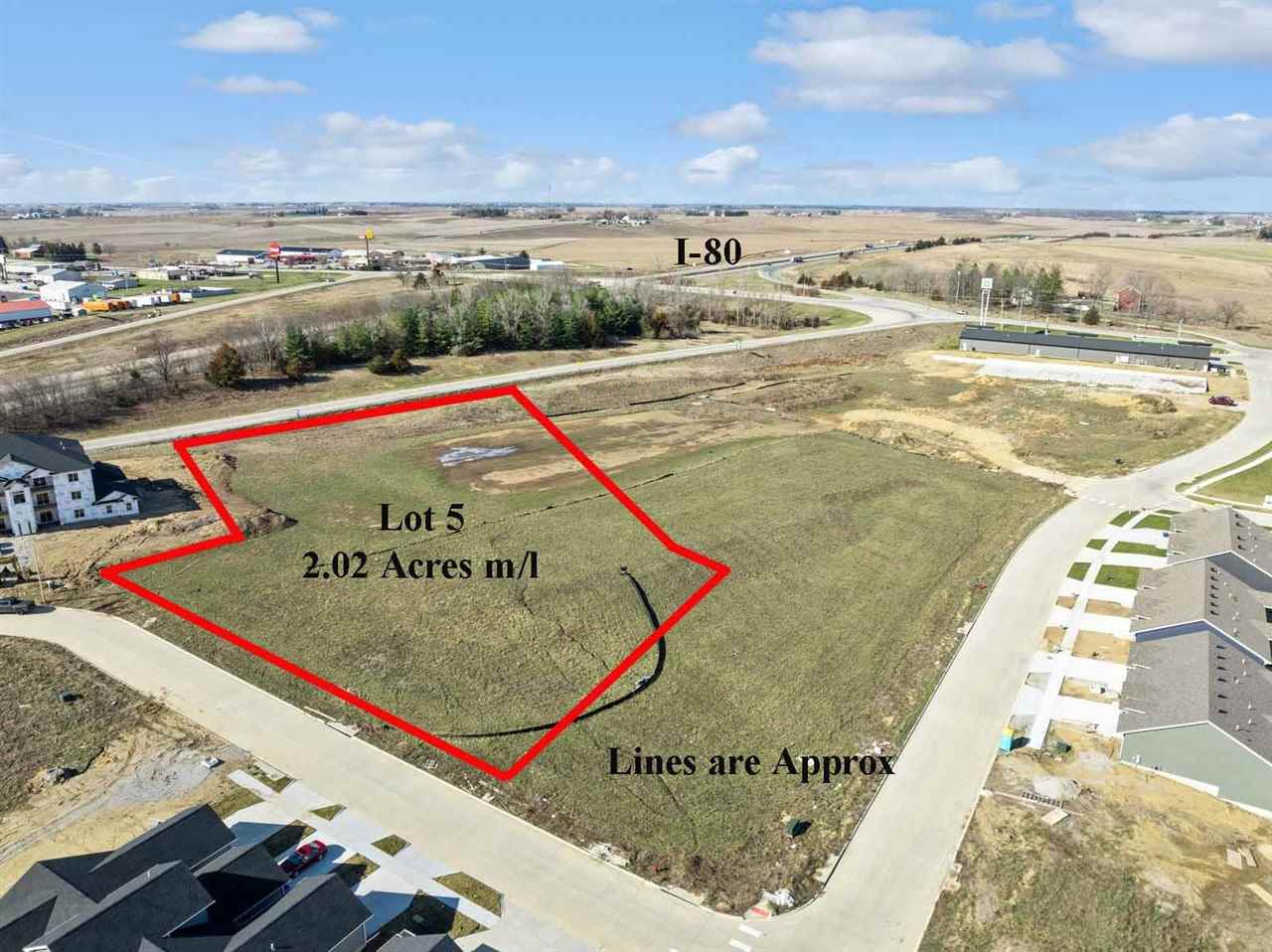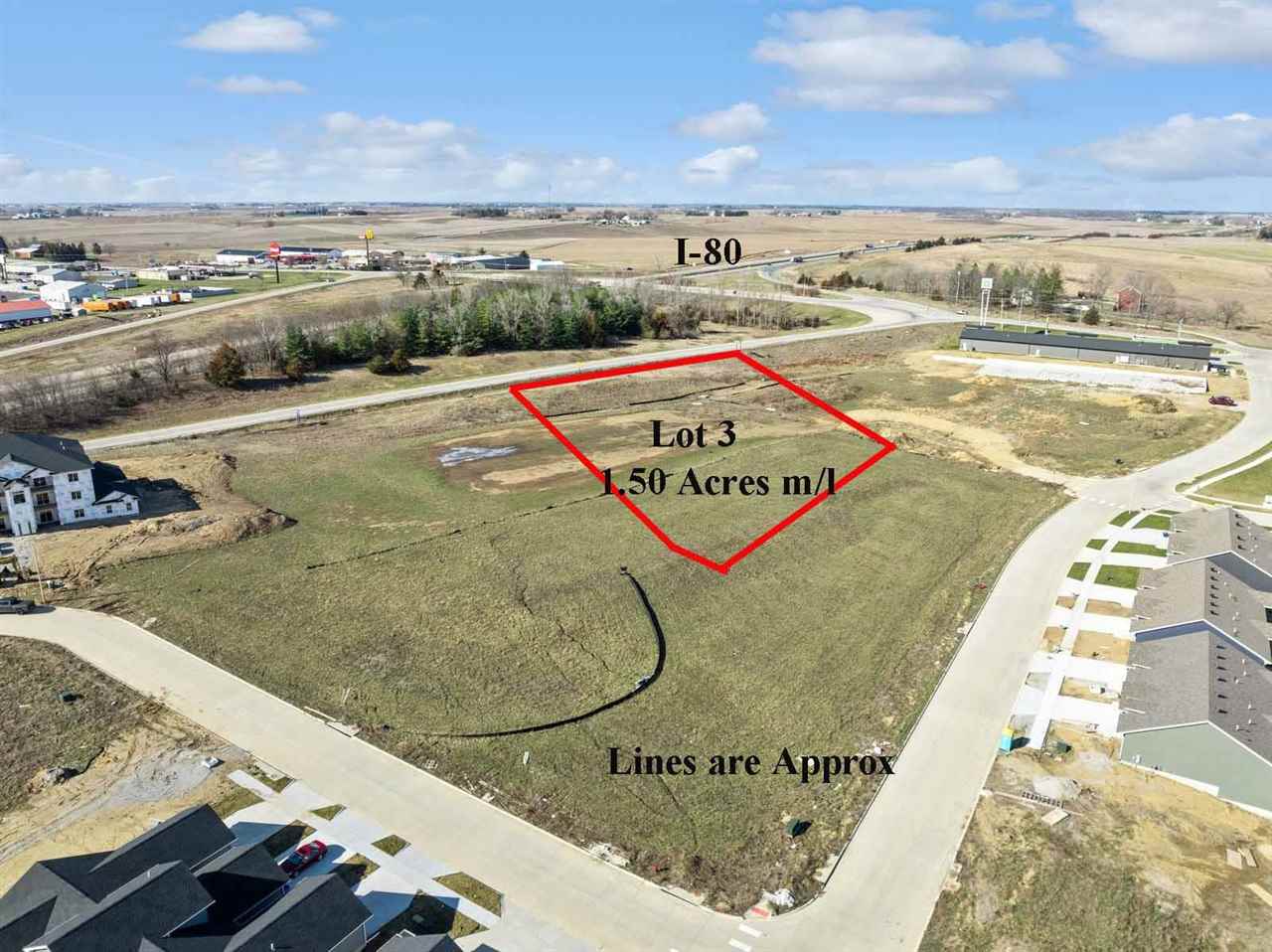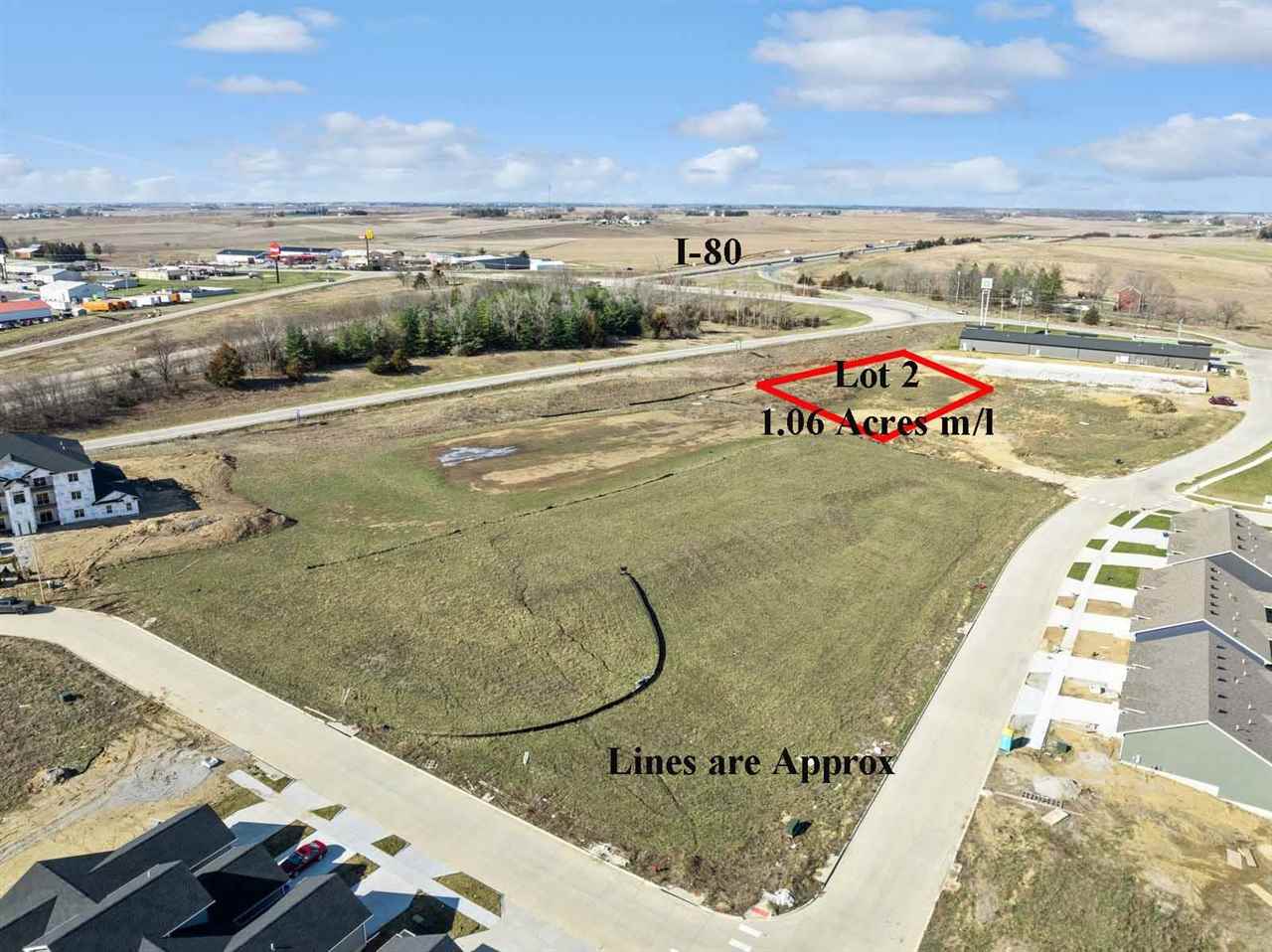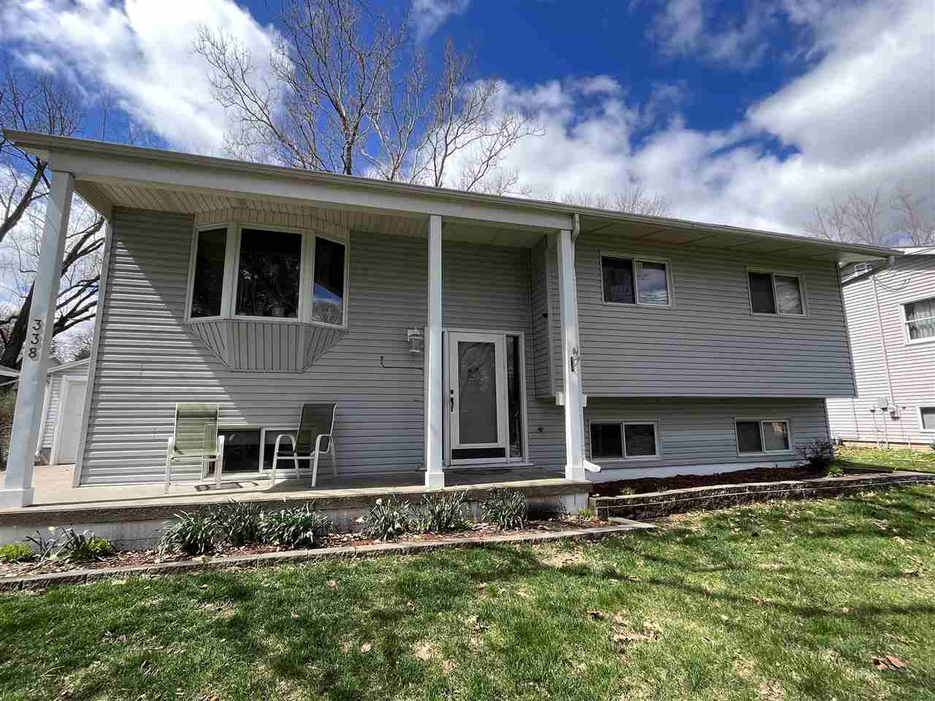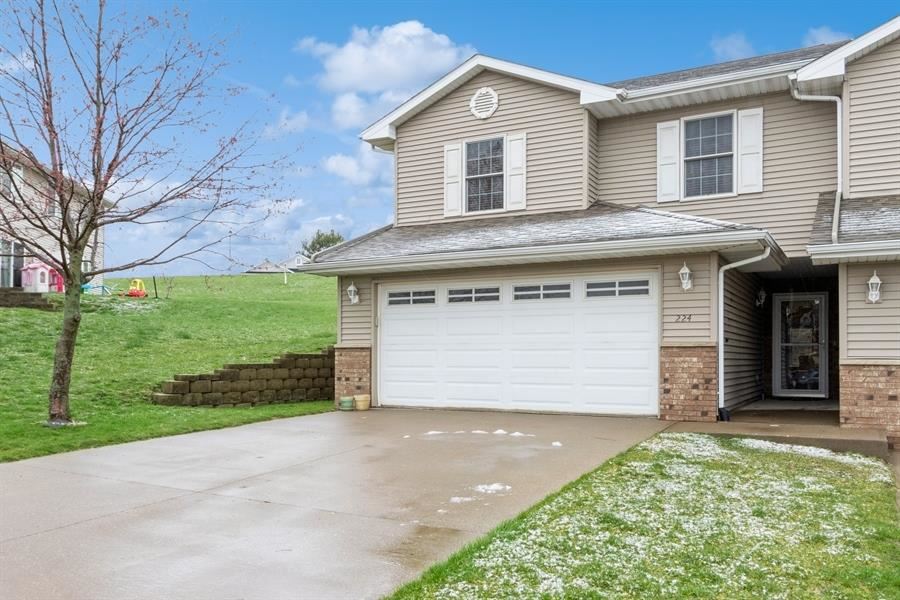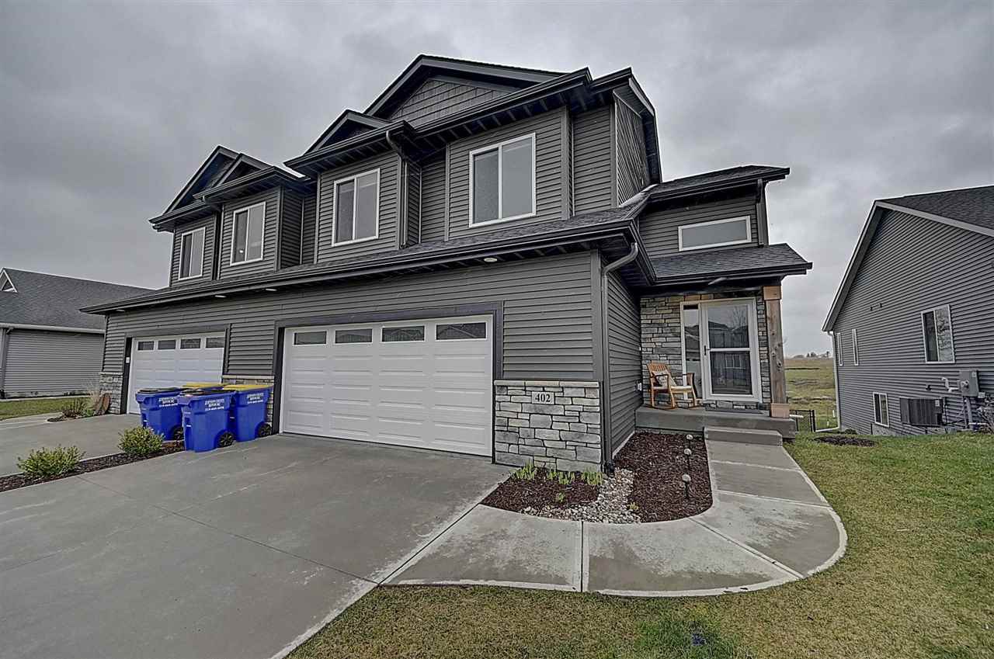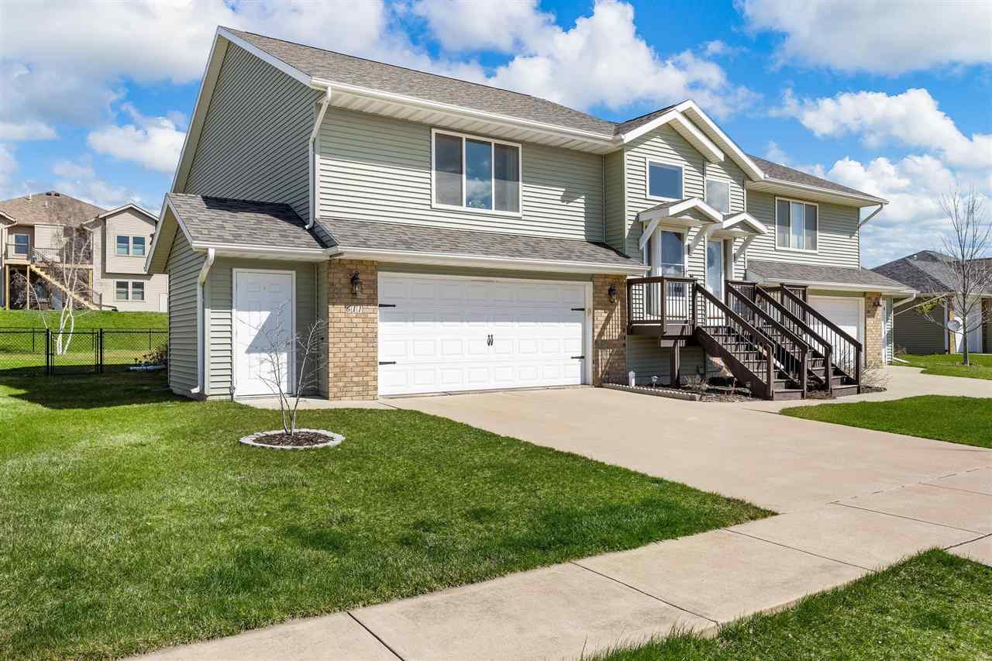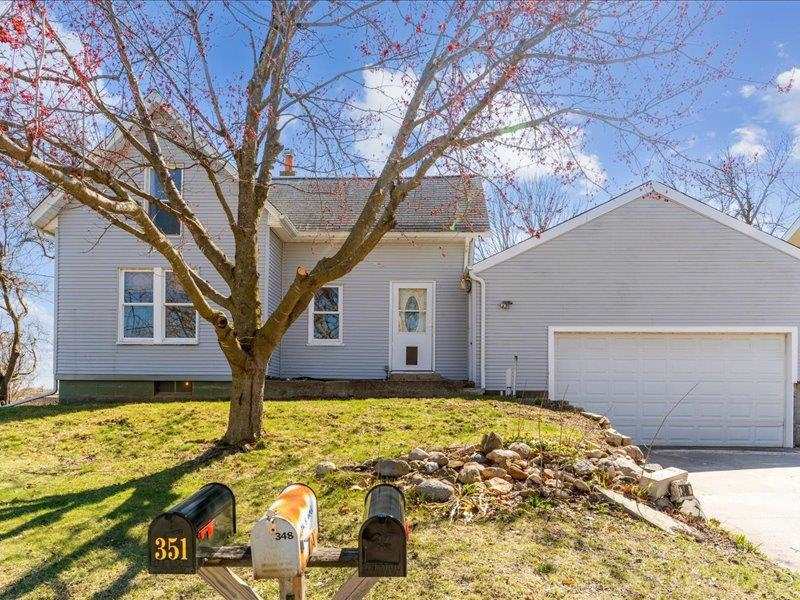What an amazing view from your yard or 3-season room. Beautiful morning sunrise with a view of open green space & the golf course pond. Several trees provide cooling shade in both the front & backyard. Low traffic street so you can hear the birds singing. Portion of the yard is fenced in. Space for a garden on the property outside of the fenced area. Almost everything on the main level has been updated, but still a few things to do to make this home your own. Primary bedroom is 22×11 so room for a private bath addition. Most of the big ticket items have been updated. Newer kitchen, dishwasher, microwave, 2 baths, front door, doors in LL, water heater, roof and new garage floor with additional new space for parking your toys the driveway. Large LL bedroom could be divided into 2 bedrooms as it has 3 egress windows. Windows to the home have been replaced, but not the 3-season room. Buyer’s offer is conditional on specific purchase of new home which has been identified by the seller. Home is being sold “as is”.
12 Greenview Dr West Branch, IA 52358
Lot 4 Parkside Hills West Branch, IA 52358
Parkside Hills provides an amazing opportunity to put your business in front of 39,000 cars per day on I80. Lot 4 is 1.27 acres and zoned PUD. The community is home to the Herbert Hoover Presidential Library and Museum, a vibrant downtown district and a very popular wedding/event venue. Additional businesses surrounding the on and off ramps to I80 include a BP gas station, Subway, Casey’s, McDonalds and Kum & Go. Bring your ideas to the current owner, he welcomes your creativity!
Lot 5 Parkside Hills West Branch, IA 52358
Parkside Hills provides an amazing opportunity to put your business in front of 39,000 cars per day on I80. Lot 5 is 2.02 acres and zoned PUD. This would be an excellent location for a grocery store. New residential units are going up at a high rate of speed all around creating an instant customer base. Additional businesses surrounding the on and off ramps to I80 include a BP gas station, Subway, Casey’s, McDonalds and Kum & Go. Bring your ideas to the current owner, he welcomes your creativity!
Lot 3 Parkside Hills West Branch, IA 52358
Parkside Hills provides an amazing opportunity to put your business in front of 39,000 cars per day on I80. Lot 3 is 1.50 acres and zoned PUD. This would be an excellent location for a much-needed hotel in West Branch. The community is home to the Herbert Hoover Presidential Library and Museum and a very popular wedding/event venue. This parcel will be situated between future retail users. Additional businesses surrounding the on and off ramps to I80 include a BP gas station, Subway, Casey’s, McDonalds and Kum & Go. Bring your ideas to the current owner, he welcomes your creativity!
Lot 2 Parkside Hills West Branch, IA 52358
Parkside Hills provides an amazing opportunity to put your business in front of 39,000 cars per day on I80. Lot 2 is 1.06 acres and zoned PUD, making it a great retail location. It sits beside a soon to be strip center and flanked by a potential hotel. Residential units are going up at a high rate of speed providing an instant customer base. Additional businesses surrounding the on and off ramps to I80 include a BP gas station, Subway, Casey’s, McDonalds and Kum & Go. Bring your ideas to the current owner, he welcomes your creativity!
338 1st St West Branch, IA 52358
This home has been cared for & maintained and is ready for new owners! Open kitchen with updated quartz counter tops & stainless appliances. Breakfast bar and dining area, open up into the large living room. New laminate flooring throughout the home, upstairs & down. New appliances and newly screened porch ready for outdoor living. Listed on the county assessor site as a 5 BR, there are three bedrooms up and two non-conforming in the lower level. Both of the lower level bedrooms have large closets & windows that could easily be updated to an egress style. Plenty of space for a home office or workout room! Detached 2 car garage, with a higher than normal door to accommodate most vehicles. The large screened porch off of the kitchen, is perfect for a few of our Iowa seasons! The grill master has their own separate little space off of the porch, keeping the screened porch & kiddos safe! Backyard is shaded with mature trees, patio & fire pit. Perfect place to hang out this summer! Located within walking distance of the elementary school & the upcoming West Branch football games! Come check it out, it just might feel like home!
224 Pedersen St West Branch, IA 52358
End unit townhouse style condo with many updates! New LVP flooring throughout main level. Tile floors in the bathrooms, kitchen stainless steel appliances within the last 5 years, new water heater in the past 3 years, and new A/C within last 6 yrs. New roof in 2023. Spacious floor plan with gas fireplace and sliding door to private rear patio. 2nd floor has large primary bedroom with walk-in closet and bathroom. 2nd floor laundry room. Washer/dryer stay. Great location near schools & Cubby Park.
402 Dawson Dr. West Branch, IA 52358
Check out this beautiful Zero-lot home in West Branch. Featuring soaring ceilings to the 2nd floor and a great room with a floor to ceiling stone fireplace. Great kitchen with hard surface counter tops with pantry, breakfast bar and desk area. The dining area opens up to the covered deck with great views. Luxury vinyl plank through out the main floor and bathrooms. 3 panel white doors with espresso trim. Upstairs you will find 3 Spacious bedrooms, 2 full bathrooms and laundry. Lots of space to expand into with the unfinished lower level that walks out to a cement patio and a flat, fenced backyard. Basement is framed in for another bedroom and stubbed in for another bathroom. For Buyer Information only – Radon tested below 4.0 p/Ci on 6-1-2021.
611 Orange St West Branch, IA 52358
Pristine 3 Bedroom/2 Bath Zero Lot in growing community of West Branch! Seller has been steadily improving the property with new carpet on stairs and throughout upper level. New paint in family room and bathrooms. Trim replaced in lower level. New patio light and fresh coat of stain on back deck and stairs. New roof (2023) New water softener (2023) Slow close hinges added in kitchen. Fantastic fenced-in yard, covered porch ready to be screened-in leading to walk-out patio below. New sink in upper level bathroom. TONS of storage and a super handy peg board in the garage! Sellers have added landscaping including trees and flowering shrubs. It’s the details that matter and this home checks all the boxes for comfort, convenience and quality!
348 Maple St West Branch, IA 52358
Welcome to your new haven! This older home in the heart of historic West Branch has been nicely rejuvenated. Nestled on a spacious lot, this property offers comfort, style, and ample space for your family. Three cozy bedrooms that includes a large master closet provides comfort and privacy for all family members. Enjoy the convenience of 1+ bathrooms and 1st floor laundry. Fresh paint throughout the interior breathes new life into every room. New flooring adds durability, ensuring easy maintenance for years to come. Newer kitchen cabinets offer both style and functionality. Updated appliances bring the convenience to your kitchen, making meal preparation fun. Newer windows flood the home with natural light while enhancing energy efficiency. Recently installed gutters, effectively managing rainwater to protect your property. A massive 4-stall tandem garage provides abundant space for parking, storage, or a workshop, catering to your diverse needs. The expansive lot offers endless possibilities for outdoor enjoyment, from gardening to recreational activities. Convenient access to amenities, schools, parks, and major thoroughfares ensures a well-connected lifestyle for residents. Don’t miss the opportunity to make this charming residence your own! Contact me today to schedule a viewing.
