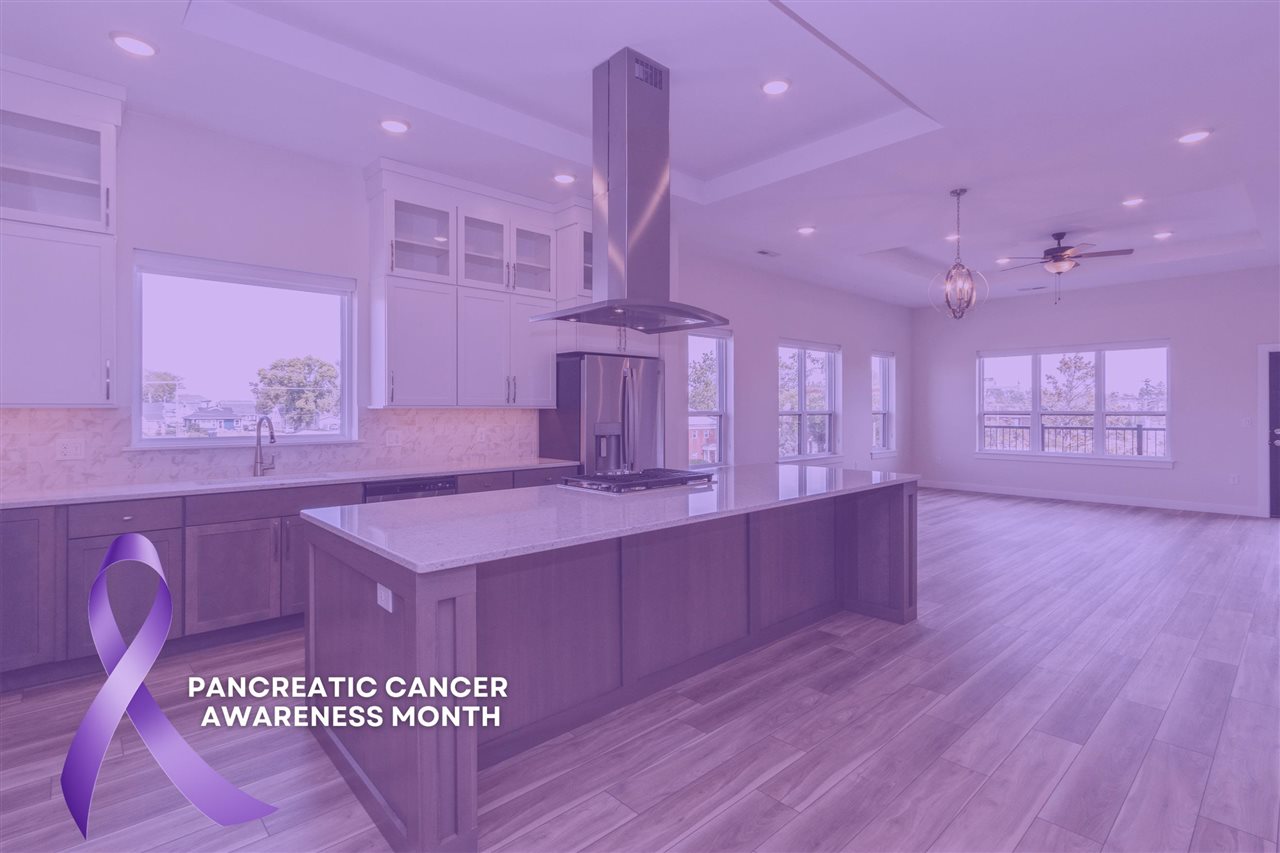The Hall Floor Plan features 2 bedrooms, 2 full baths, a bonus den, and a balcony overlooking the sprawling lawn of Cedar Rapids’ Historic Brucemore Mansion. This penthouse-level luxury condo offers soaring 9’ ceilings, luxury flooring throughout, upgraded selections, and plenty of natural light to compliment the space. Gorgeous kitchen wrapped in two-tone shaker style maple cabinets: uppers finished in white with glass-front doors on the upper wall, lower cabinets in warmer wood tones. Tray ceiling over the daily dining area and huge quartz island with gas cooktop and stainless steel hood vent/appliances, large pantry, tile backsplash, and beverage station with contemporary accent wall above. Spacious living room framed with large windows and access to the private balcony. Bonus den makes a great home office, studio, or conversation space. Split-bedroom floor plan offers plenty of privacy, including the Primary Suite with neutral carpet, walk-in closet, ensuite bath with maple cabinets custom finished in Maritime Blue, quartz vanity with dual sinks, and tile shower. Secondary bedroom also features neutral carpet and a walk-in closet; secondary bath with maple cabinets and storage tower custom finished in Maritime Blue with quartz vanity. Central laundry room with additional storage space. Unit #506 includes two spaces in the underground heated parking garage, plus access to all the amenities offered at Douglas on First, where you can live your best life: a community kitchenette and indoor gathering spaces, 24-hour, state-of-the-art gym, outdoor patio spaces with grilling area and firepits, and a fenced dog park/pet play zone. Schedule your showing today and envision yourself at home in Cedar Rapids’ only luxury condominium community, Douglas on First. Parking spaces 7 and 8 are assigned to this unit. November is Pancreatic Cancer Awareness Month. Listing agent will donate $200 to pancreatic cancer research if this home goes pending in November.
