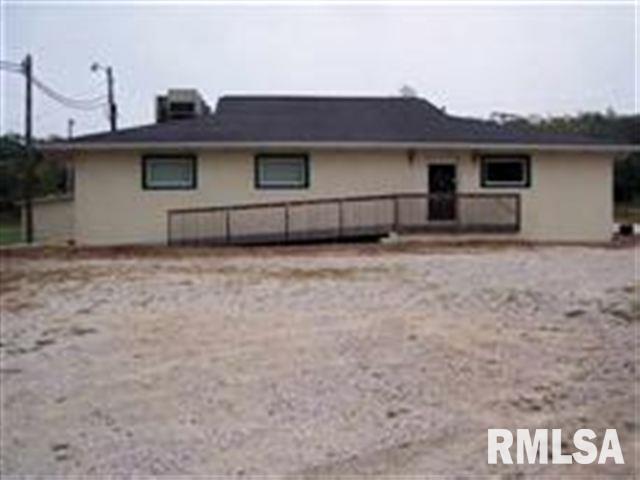“Shamrock” Restaurant/Bar.Main fl. area 25′ x 34′ & dining 25′ x 38′ w/gas fireplace,handicap restroom, M&W restrooms. Kitchen 21′ x 64′ w/38′ hood and fire suppression system. Unfinished bsmt.-restaurant dining bar space 38′ x 45′ with 2 restrooms and unfinished storage 17′ x 59′. 90% F/A & 10 seer A/C for bsmt. Most wiring updated, trussed roof added in 2005.Main level garage roof top furnace-heat exchanger replaced-2011 & A/C unit. West side roof unit replaced in 2011 with “a not” new unit that had not been prior used. 440 3 phase power. 2.5″ gas line,buried 750 gallon grease tank.
311 13TH Street Cordova, IL 61254
For Sale
311 13TH Street
Cordova, IL 61254
Price: $300,000
Type:
Commercial Sale
Commercial
Lot Size (Acres): 1.58
Agent:
Craig Wainwright
Agent Phone: 309-523-3338
Agent Email: craigwainwright@wainwrightrealty.com
Broker:
Wainwright Realty
Broker Phone: 309-523-3338
